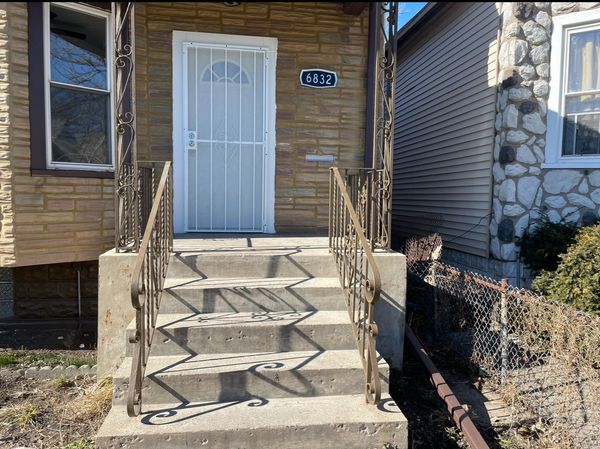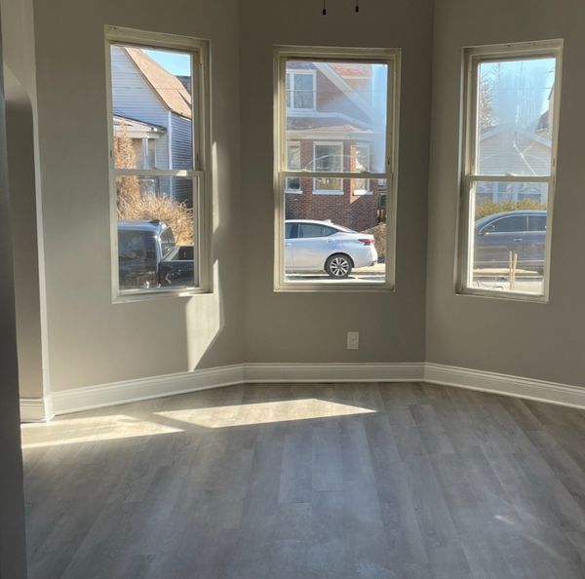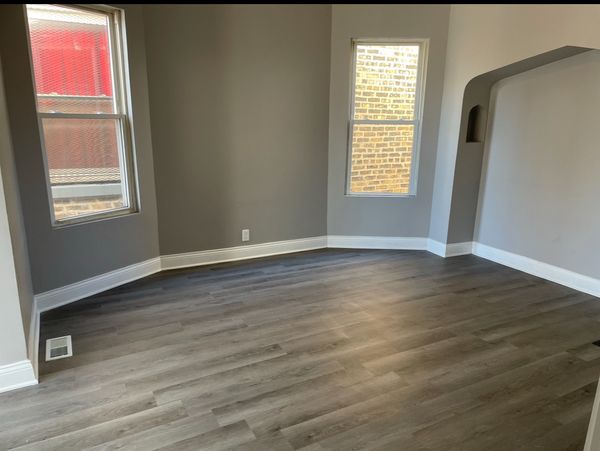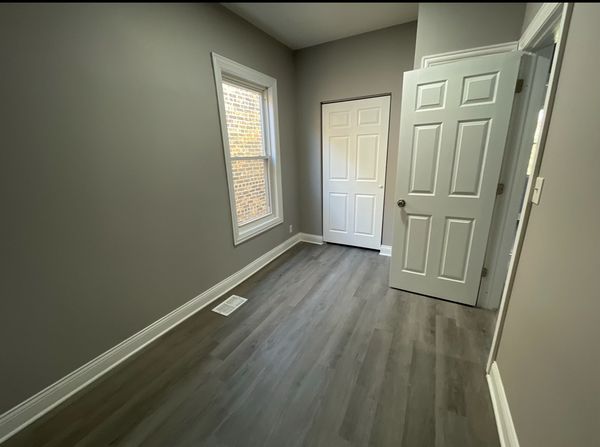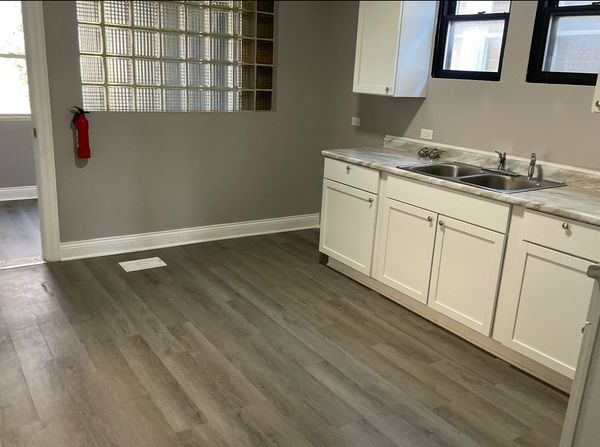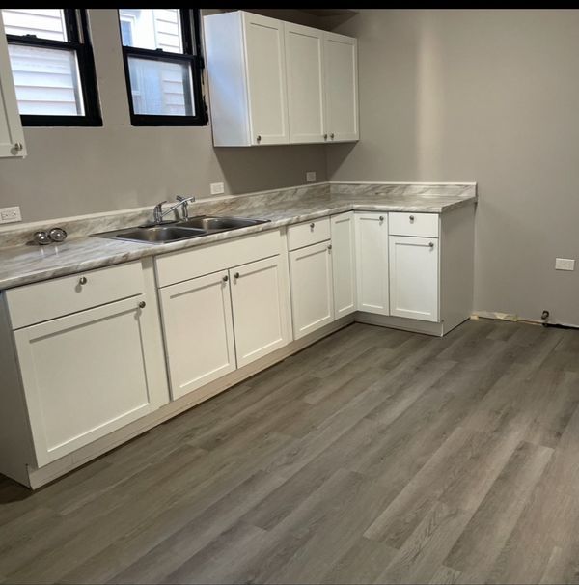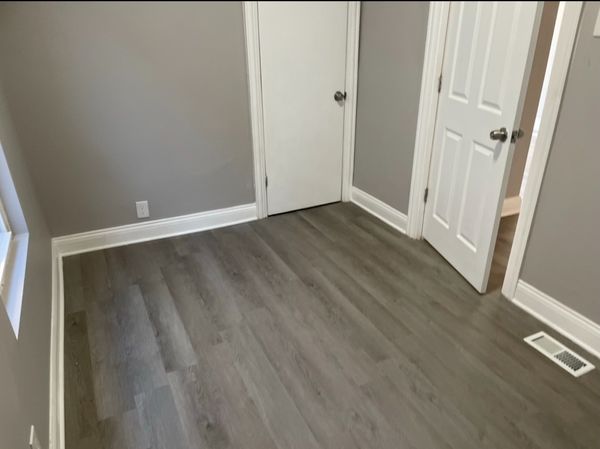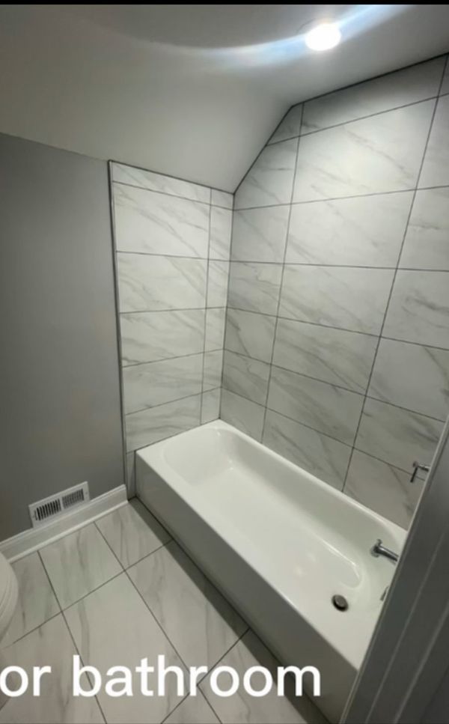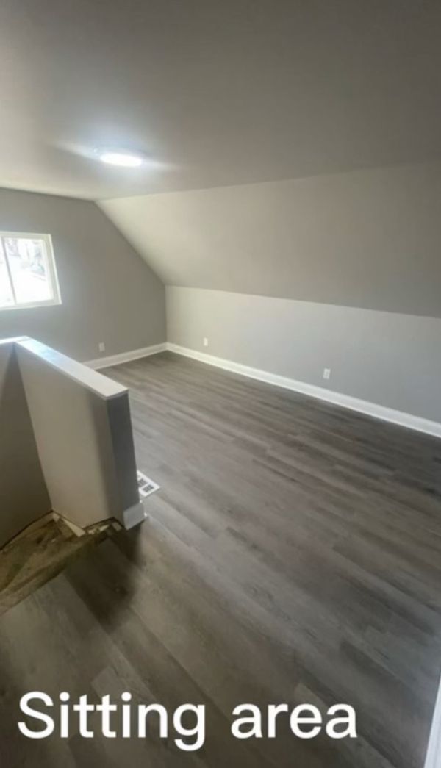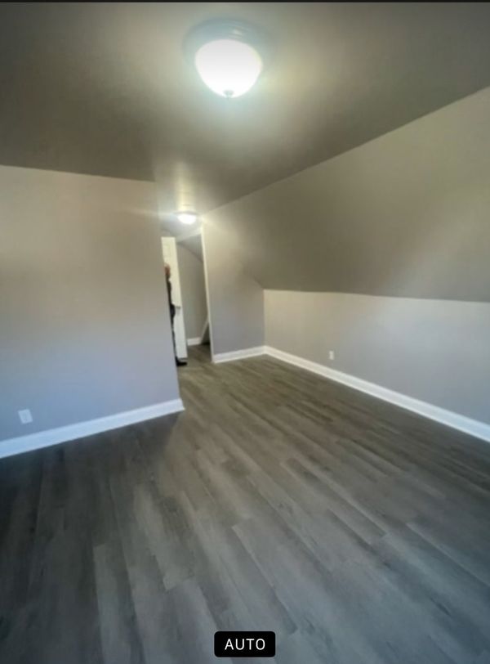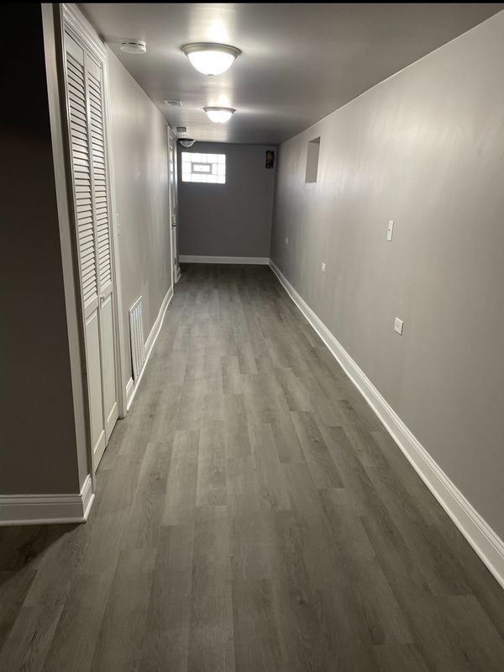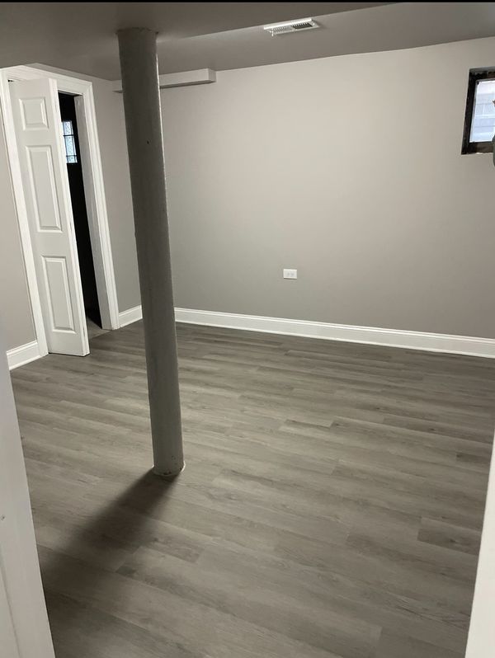6832 S Aberdeen Street
Chicago, IL
60621
About this home
This property stands out as a high-yield investment in a competitive market. Its turn-key status means investors can enjoy immediate returns without the delays and expenses of renovations or finding initial tenants. The modern, functional design and strategic updates ensure the property remains appealing to a broad tenant base, securing your income stream. The enclosed back porch and versatile bonus room add unique selling points that distinguish it from typical rental offerings, potentially commanding higher rental rates and attracting long-term tenants. Furthermore, its location in an up and coming neighborhood not only promises easy tenant recruitment but also positions the property for appreciable value growth as the area continues to develop. For investors, 6832 S Aberdeen offers a balanced mix of immediate rental income of $2000 and long-term growth potential. It's a smart choice for those looking to expand their portfolio with a low-maintenance, high-reward property. With its blend of modern features, desirable location, and solid income-producing capability, this property is poised to be a valuable asset for any investor. Take Action: Don't miss this exceptional investment opportunity. For further details or to arrange a viewing, contact us today. Invest in 6832 S Aberdeen and secure a property that promises both immediate returns and future growth.
