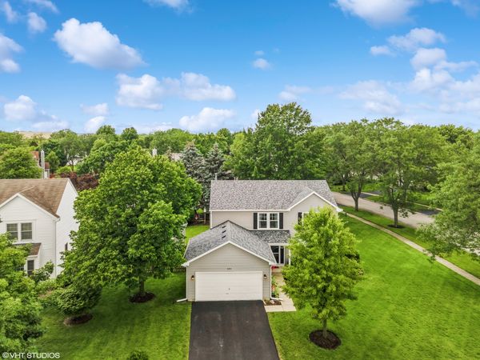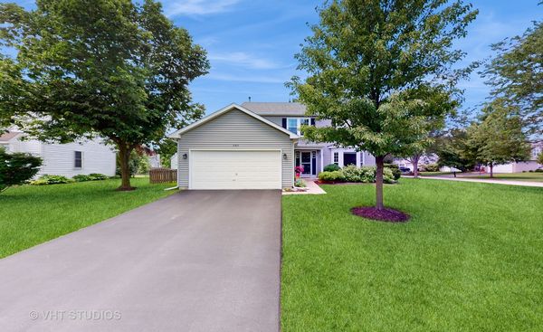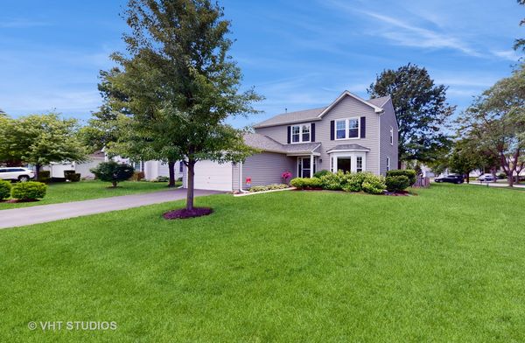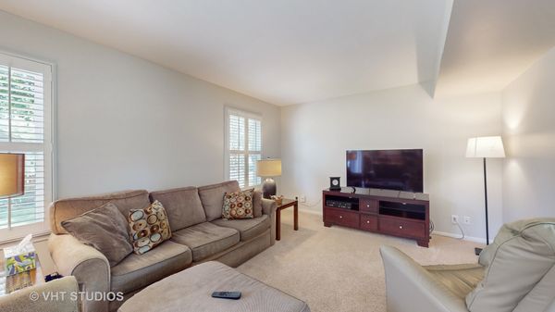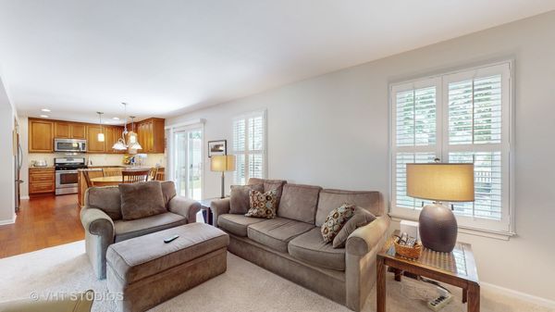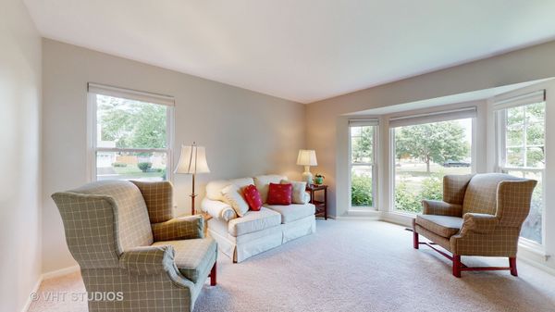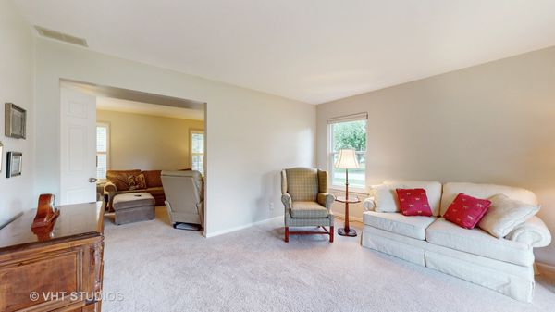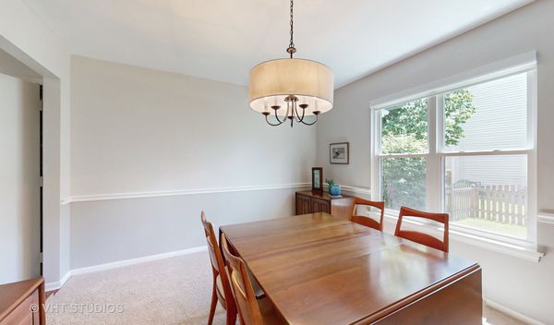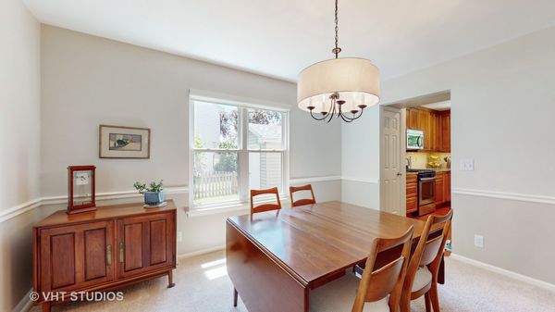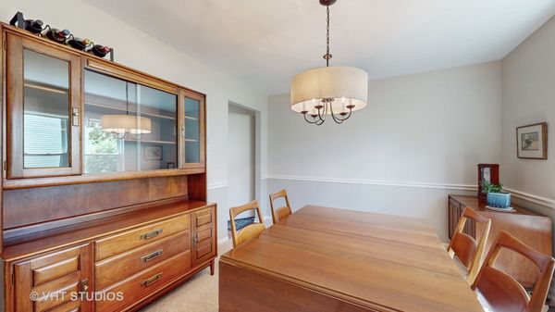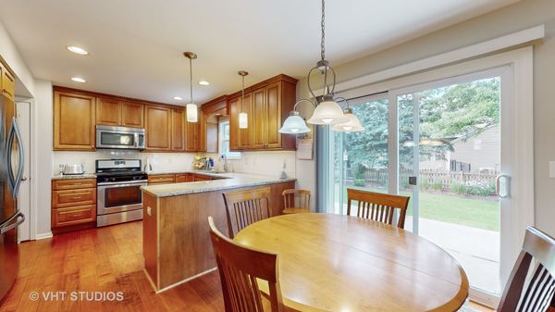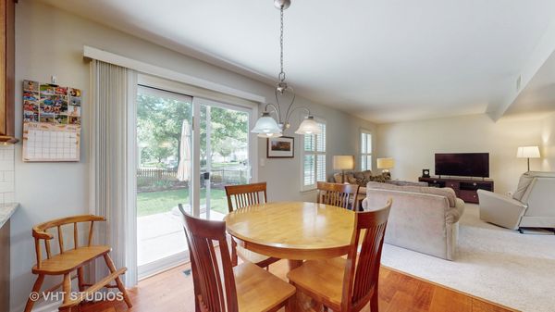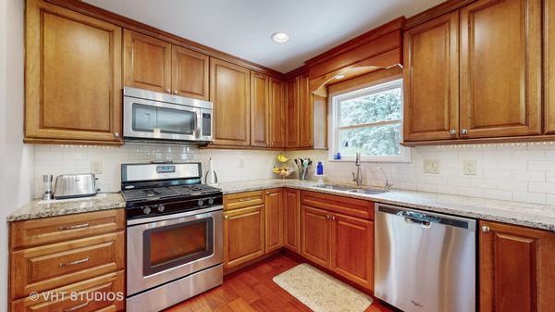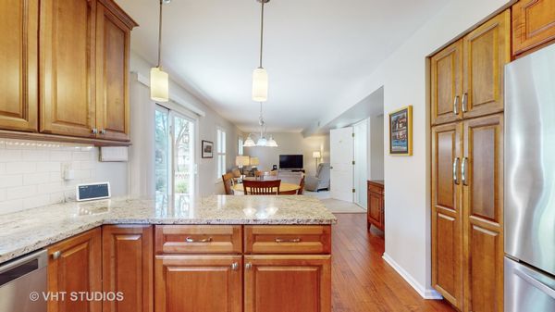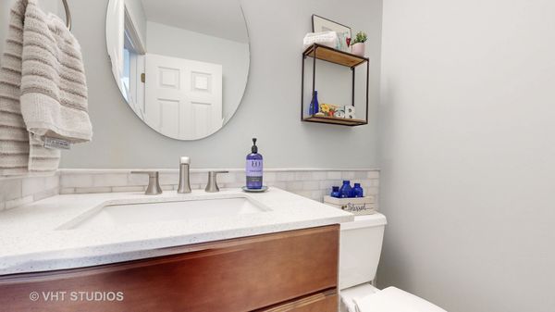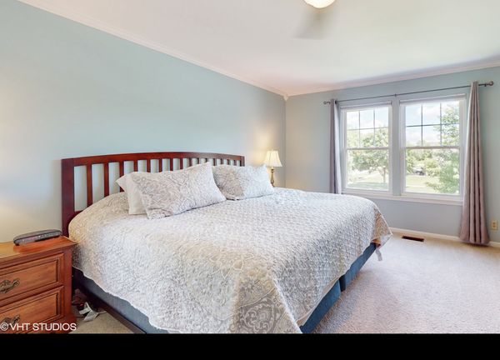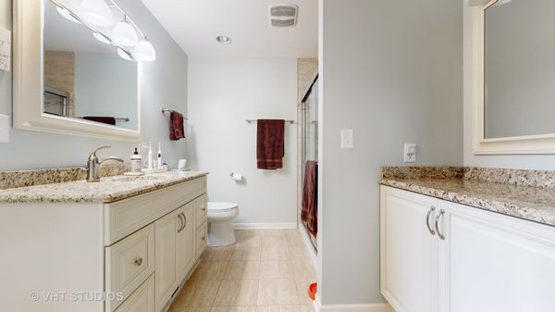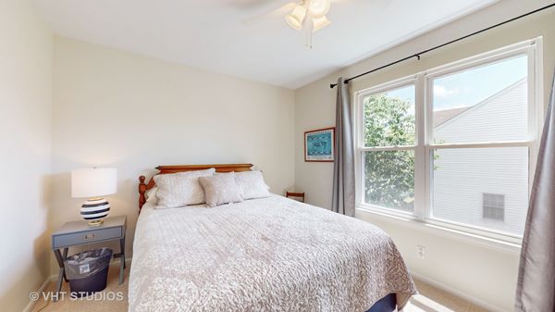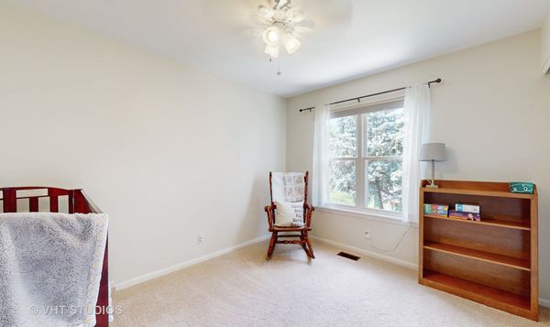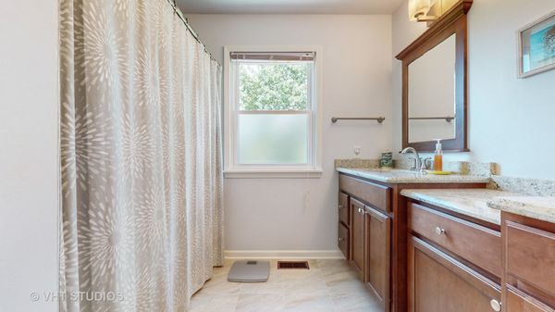683 Paddock Lane
Batavia, IL
60510
About this home
Nestled on a charming corner lot at 683 Paddock Ln in Batavia, this four-bedroom, two-and-a-half-bath home blends modern updates with timeless appeal. New siding (2018), a fresh roof (2021), and an interior painted in 2020 welcome you into a bright, airy atmosphere. The kitchen, updated in 2014, features elegant granite countertops and 42-inch cabinets, perfect for culinary enthusiasts. The master bedroom boasts a beautifully renovated en-suite bathroom (2013), while other bathrooms have been updated more recently. Practical upgrades include new windows (2009), a water heater (2022), and an epoxy-coated garage floor (2021). The sunlit yard is ideal for gardening, and the new driveway (2016) enhances the home's pristine appearance. Located in a friendly neighborhood close to shopping, highways, trails, and parks, this home provides easy access to all Batavia has to offer. Though being sold as-is, it has no concerns and is move-in ready. Experience comfort, convenience, and community at 683 Paddock Ln-where cherished memories await. Schedule your visit today and make this charming home yours!
