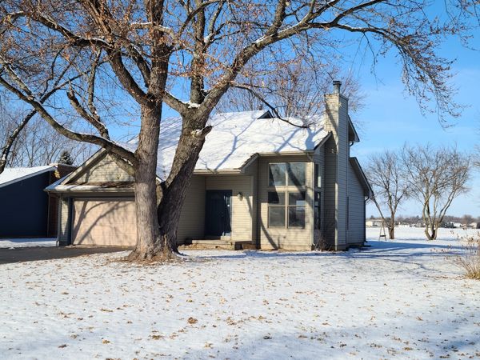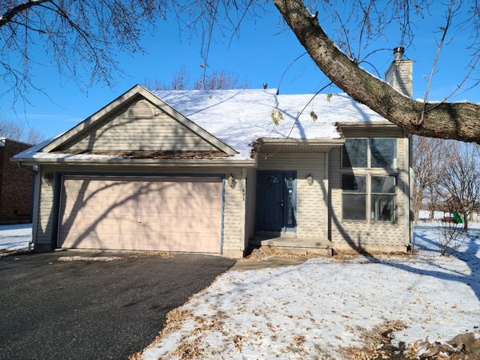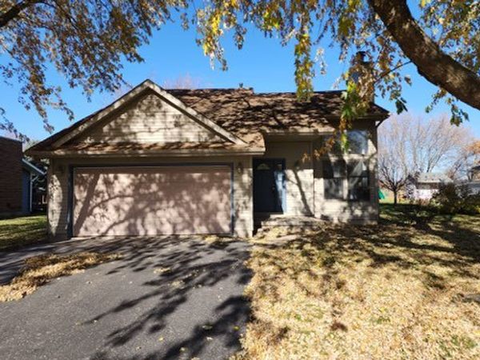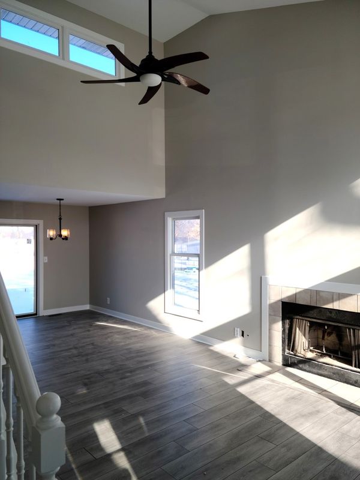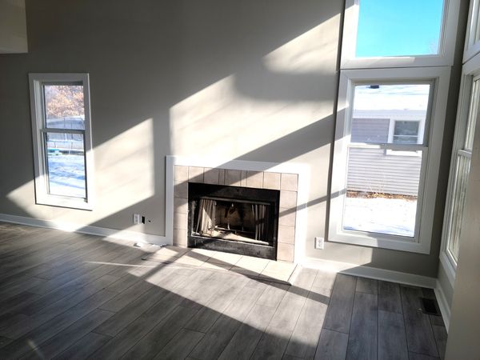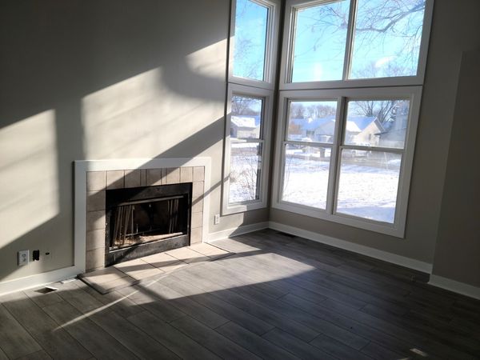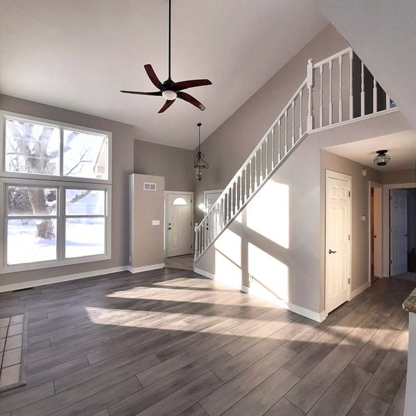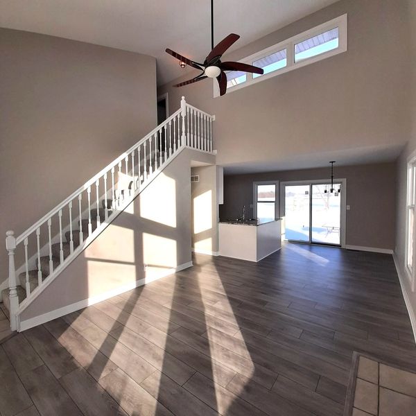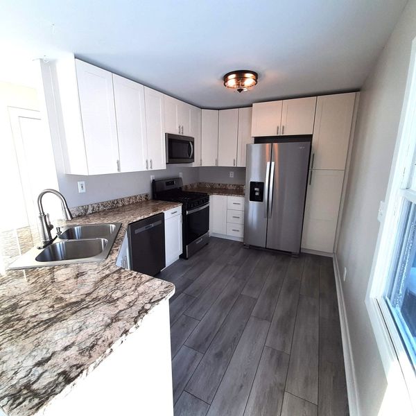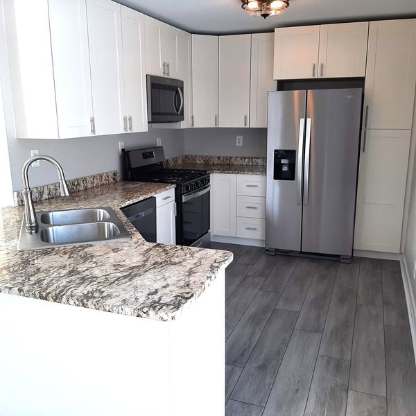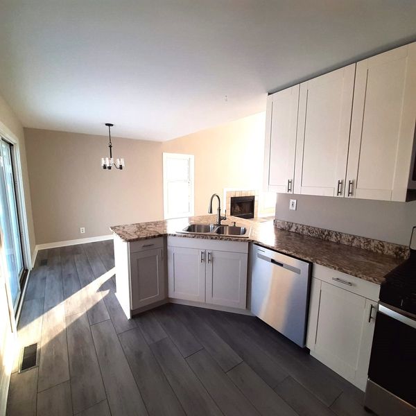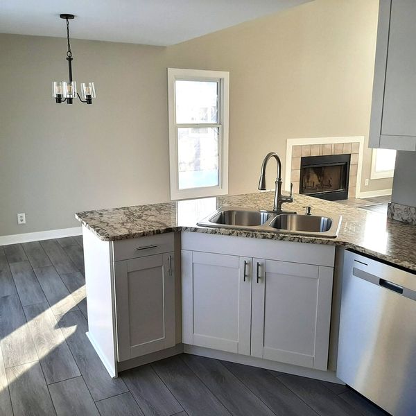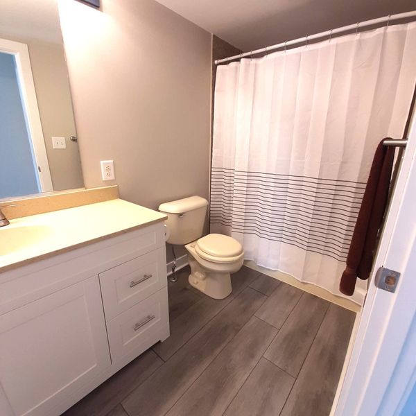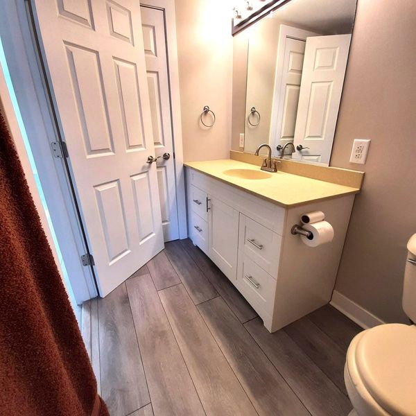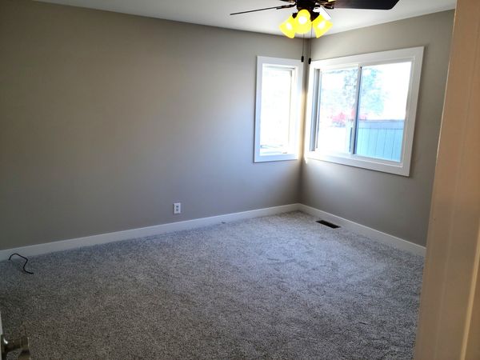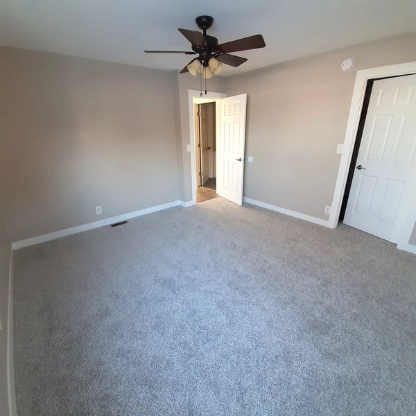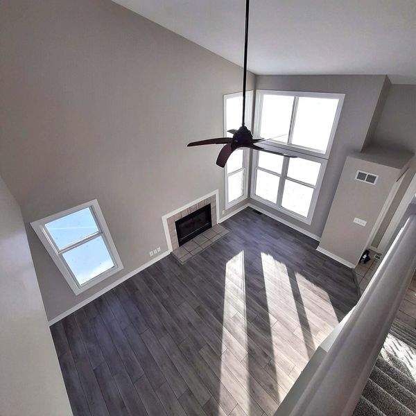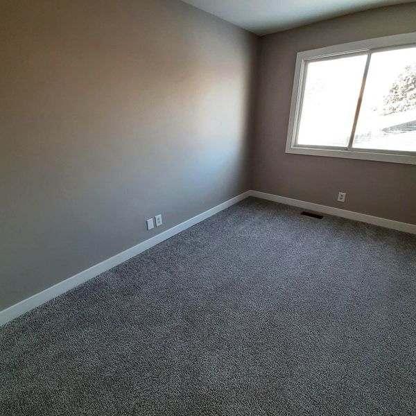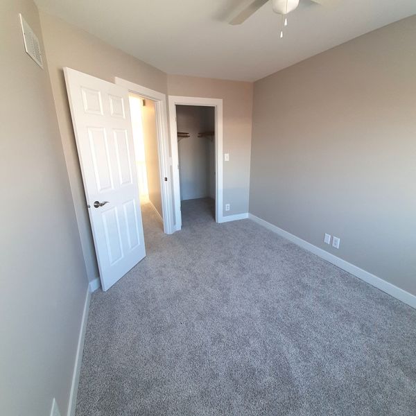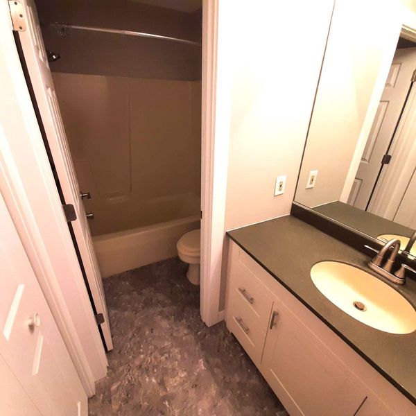683 Lasalle Drive
Lake Holiday, IL
60552
About this home
This is a wonderful opportunity to own a freshly remodeled home in the beautiful Lake Holiday community. Two story home on a big lot (over one third of an acre). The kitchen sparkles with brand new Granite Countertops and new appliances!! Two Bathrooms now feature new Corian counters!! The flooring is all brand new, as well as new trim and interior doors on the two upper levels. Has been repainted throughout!! The main floor living area is wide open with plenty of natural light from large windows, and a comfy fireplace for colder weather!! A brand new sliding glass door off the dining room opens to a nice patio and the big back yard, with nothing but open spaces behind you! There are many bonuses to living a community like this. Here is some info from the association: **LAKE HOLIDAY INFORMATION** It's a friendly residential community surrounding a beautiful 328 acre man-made lake. Members enjoy excellent swimming, boating, and fishing, located in LaSalle County, between Sandwich and Somonauk. Some of the amenities that members enjoy are: 2 swimming beaches, picnic areas, numerous playgrounds and a multipurpose court. Some of the newer amenities are docks, a Frisbee golf course, skate park, fishing piers and a dog park. For more information: lakeholiday.us. Bottom line is this: When an opportunity comes along to completely change your way of life for the better, you better check it out!! Come see this one soon!!
