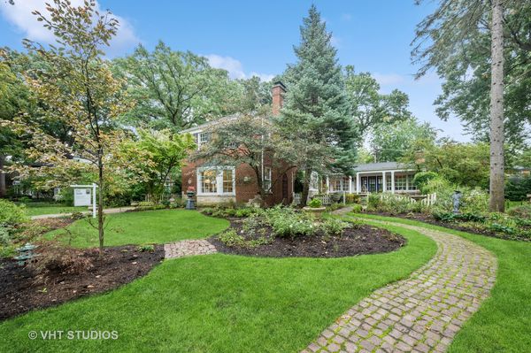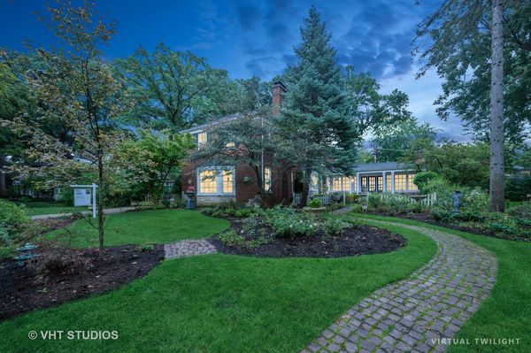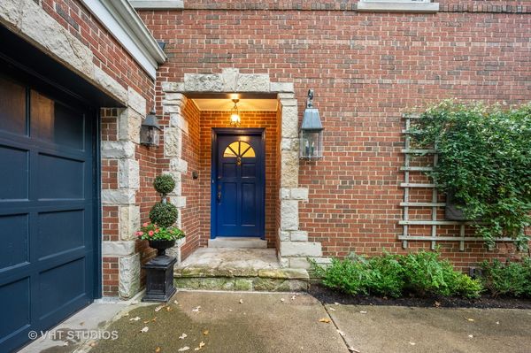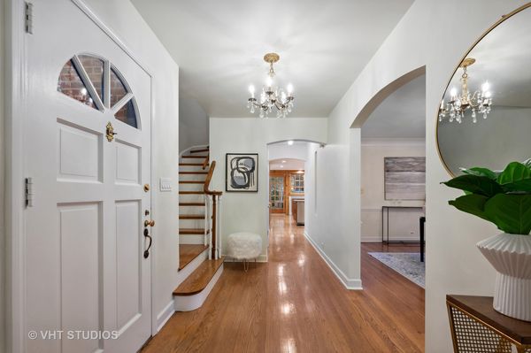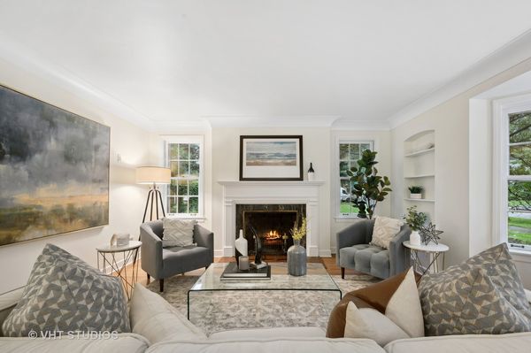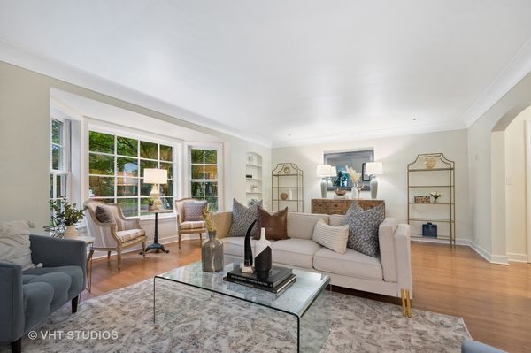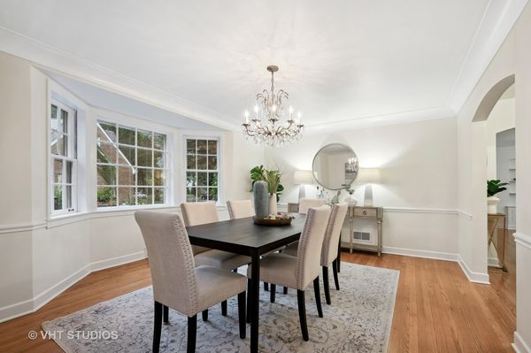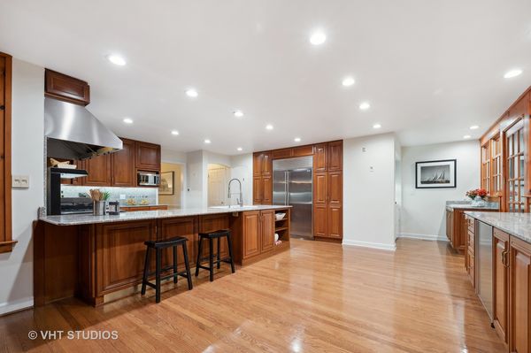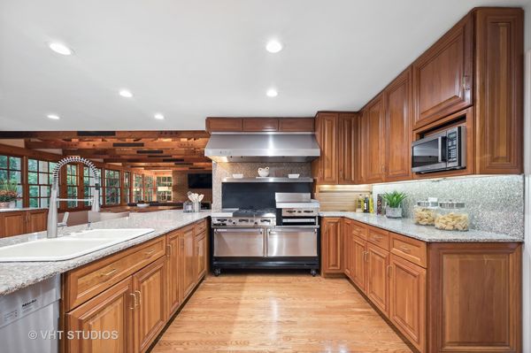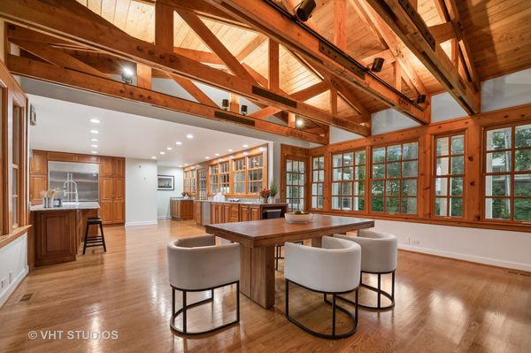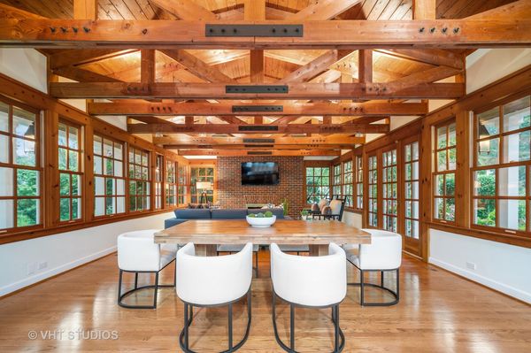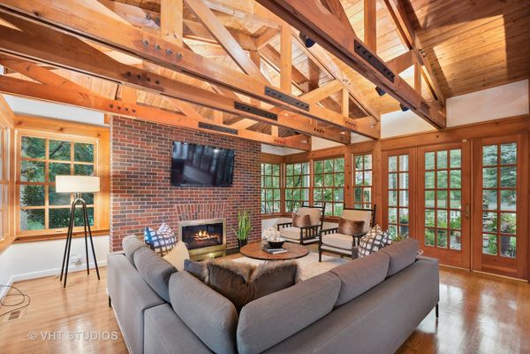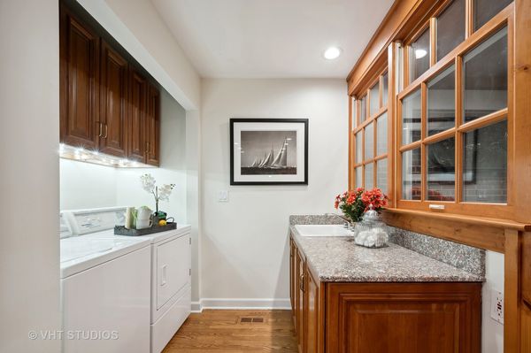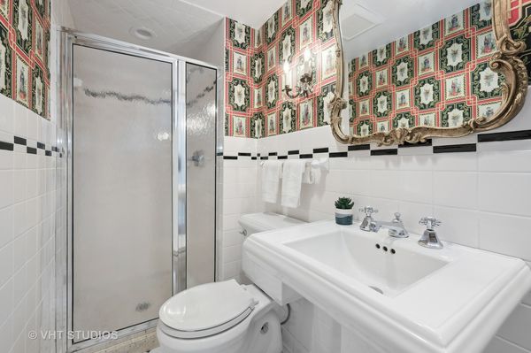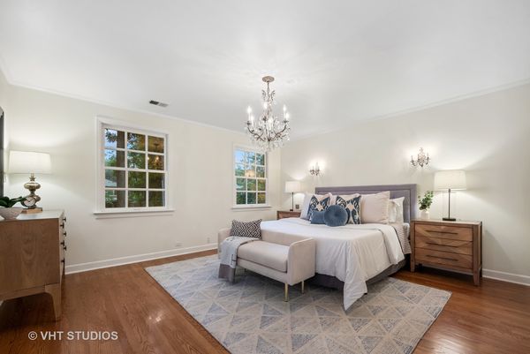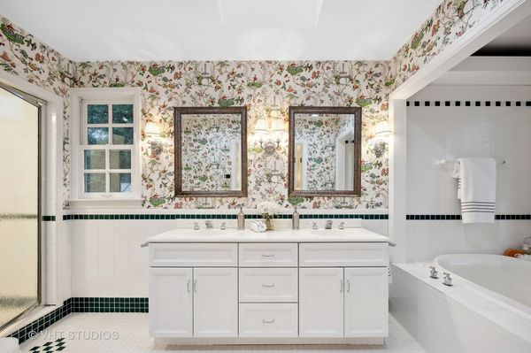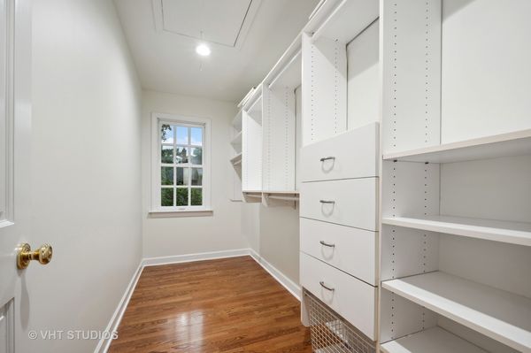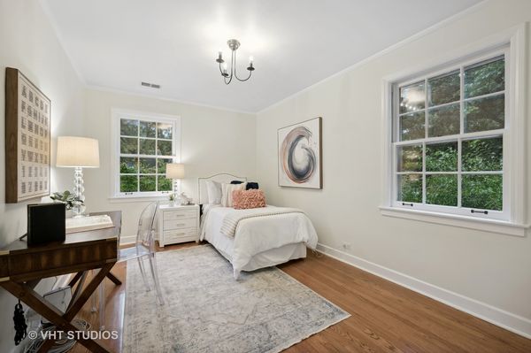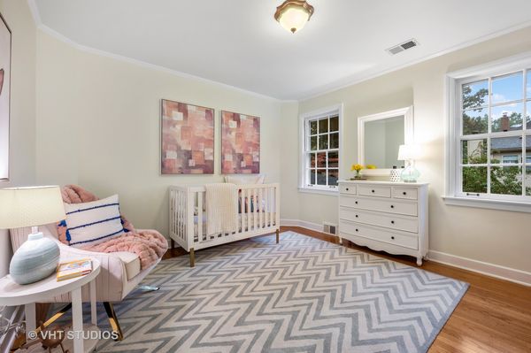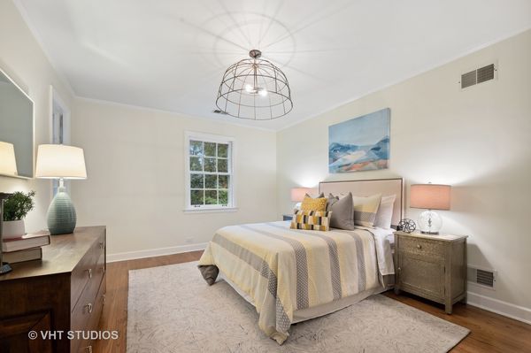6829 N Wildwood Avenue
Chicago, IL
60646
About this home
Incredible opportunity to own a beautiful home nestled on almost a 1/3 acre in Chicago's finest neighborhood, Wildwood. The whole property is truly a unique private sanctuary. Lovely side entry allows for a sumptuous wide living room with windows out to some of the properties' exquisite landscaping. Large formal dining room with southern exposure is full of natural light. The kitchen/family room is enormous and is the perfect entertaining space for huge gatherings! Cook pancakes and bacon on Sunday morning with your Commercial grade Garland range with griddle, along with a Miele dishwasher, Sub-Zero refrigerator as well as a Sub-Zero beverage center. Look out to your elegant English garden in the front courtyard or sit on the huge porch overlooking what feels like a forest preserve in your back yard along with numerous deer! Upstairs are 4 well appointed bedrooms and two full baths. The primary bath has a steam shower and whirlpool tub and double vanity, with a skylight above. The lower level offers an additional bedroom/office, and massive recreation room. Plenty of storage is available in the utility room as well as a 56x18' crawl space! Zoned heating and cooling with two separate systems. What is nicer than having an attached two car garage during a Chicago winter? Wildwood is an exclusive enclave close to the expressways, both east and west, the Metra and about 20 minutes to O'Hare. Walk to the Forest Preserve which have bike trails, play a round of Golf nearby and enjoy one of the finest school districts in the City.
