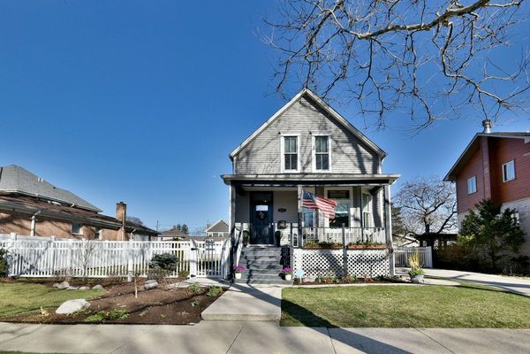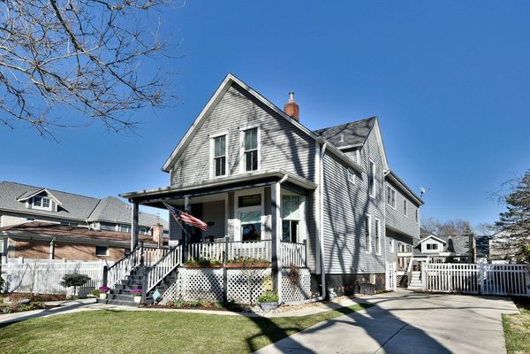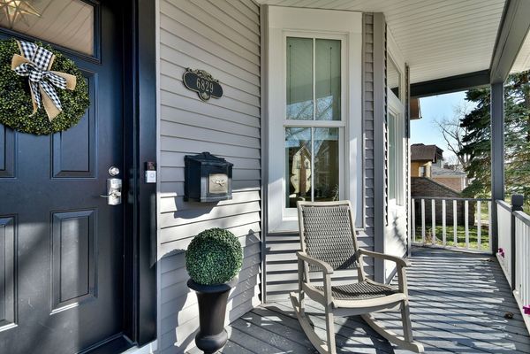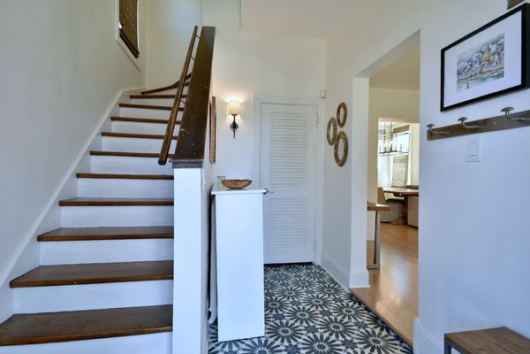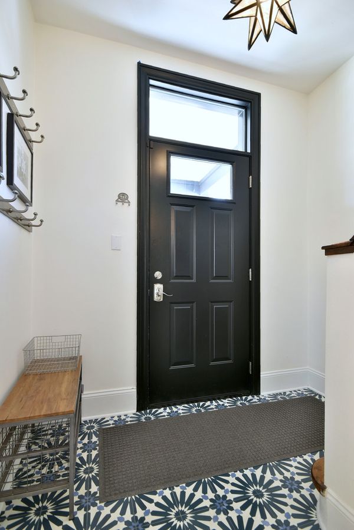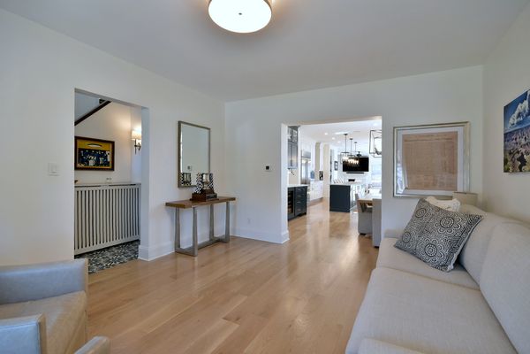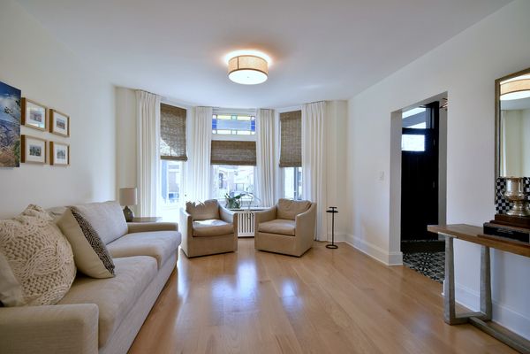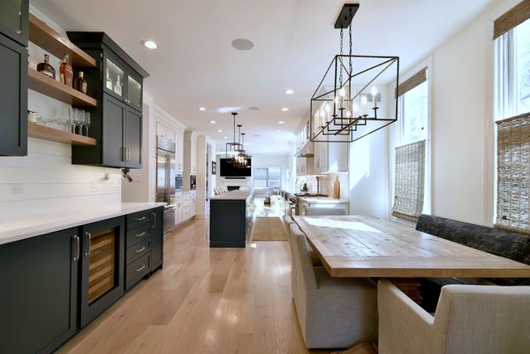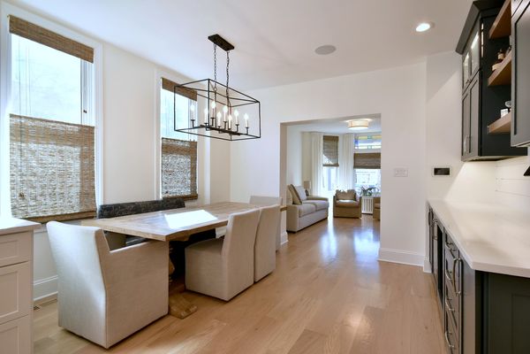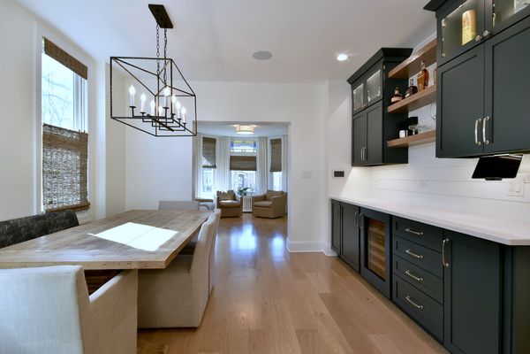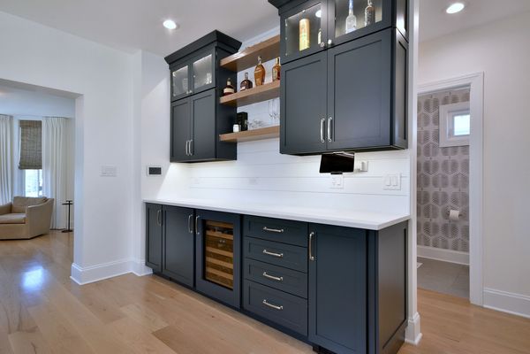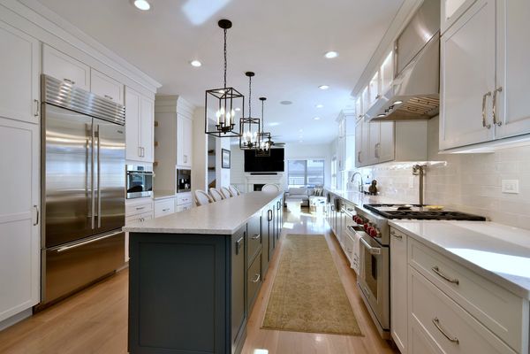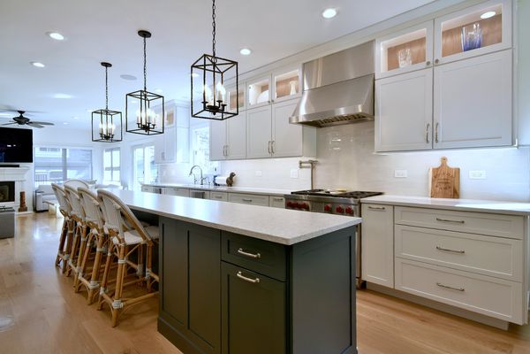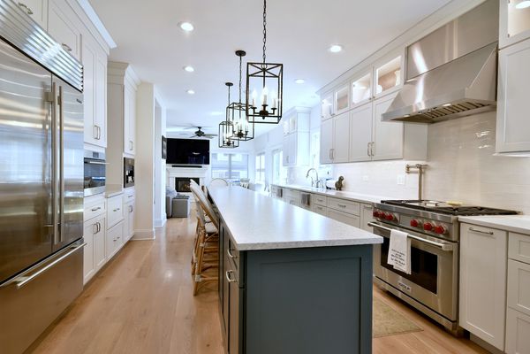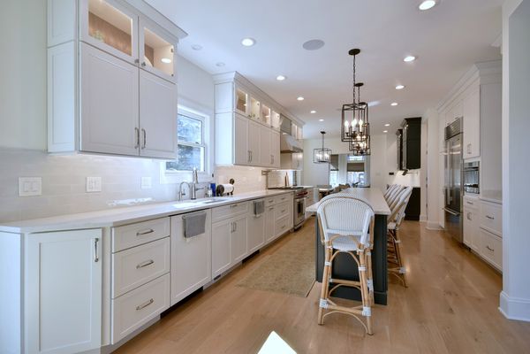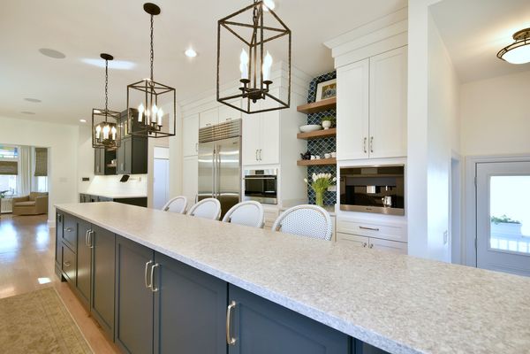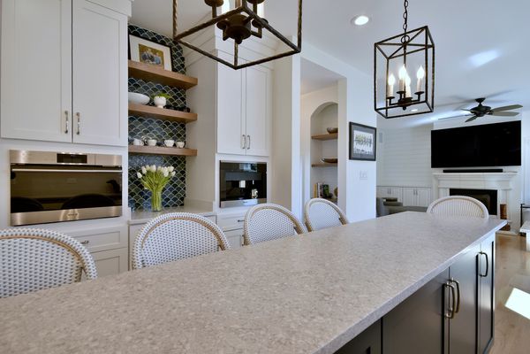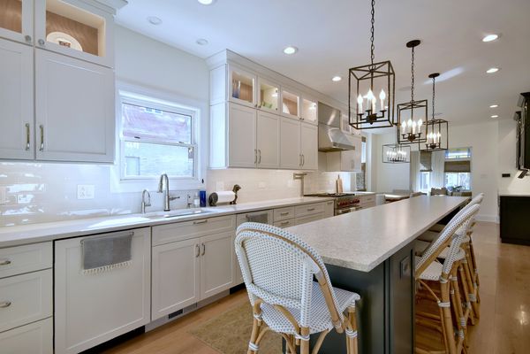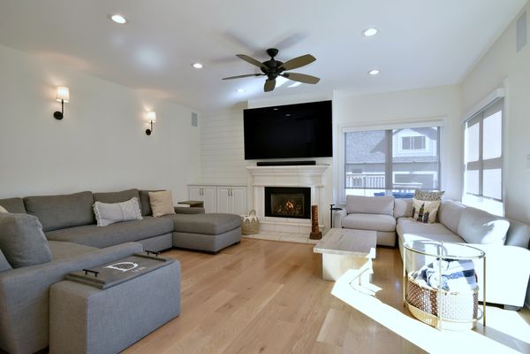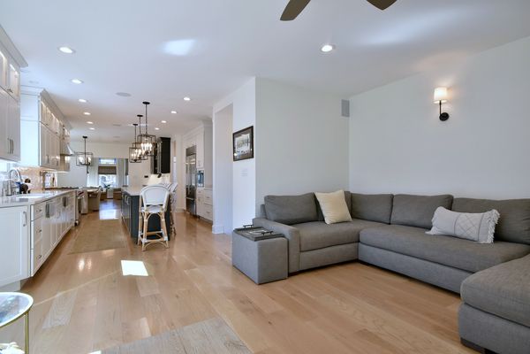6829-31 N Oleander Avenue
Chicago, IL
60631
About this home
Gorgeous professionally designed and renovated home on a huge 75x150 lot in the heart of Edison Park. This home is settled on an oversized professionally landscaped lot with side drive. As you step through the front entryway you are greeted with a welcoming ambience as this home features an open floor plan that is perfect for both daily living and entertaining. The expansive main level features a formal living room, dining room, kitchen, family room, office and 1/2 bath. Dining room has a custom built in bar with Sub Zero wine fridge, beverage center and ice maker . Gourmet kitchen with custom cabinetry, 13 foot island, 42" Subzero fridge, 36" Wolf stove, 2 Miele dishwashers, Miele built in espresso/cappuccino/coffee maker and more. Kitchen flows into large family room with gas fireplace. The family room has sliding patio doors that lead out onto the large L- shaped Trex deck overlooking beautiful yard, paver patio, pool, sport court area and 2.5 car garage. Second level features 4 bedrooms, 2 full baths and laundry room. The spacious primary suite includes 2 walk-in closets and a brand new primary bath with custom cabinetry, 10 ft Kohler steam shower with multiple sprayers, Kohler free standing tub, smart toilet and heated tile floors. Lower level features an additional family room and multi purpose room. Upgrades include: High efficiency wall mount boiler (2024), Primary bath (2022), Back and side fences (2021), Tankless water heater (2021), New 2.5 car garage with epoxy floor, sensor lighting, electric vehicle charging capability, attic storage and french doors to custom paver patio (2021), Complete 1st floor rehab down to studs (2021), Gourmet kitchen and built in bar (2021), 8 inch white oak flooring with natural stain throughout 1st floor(2021) and so much more. Please see complete list of upgrades under additional information. One of Chicago's best neighborhoods close to schools, restaurants, shops, Edison Park Metra station and all transportations. A true beauty that must be seen.
