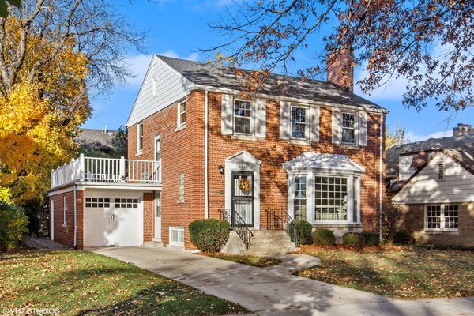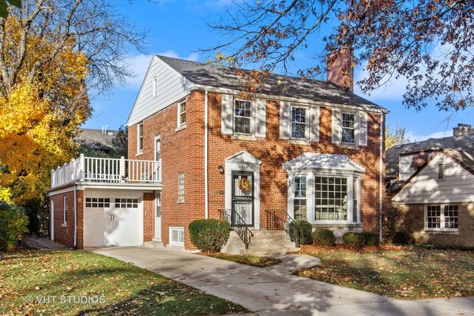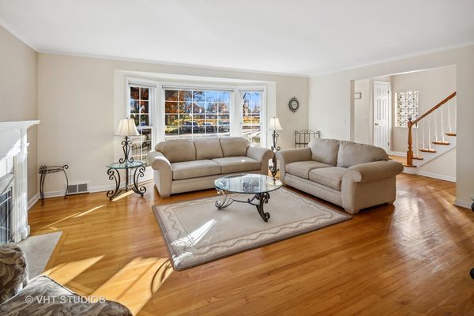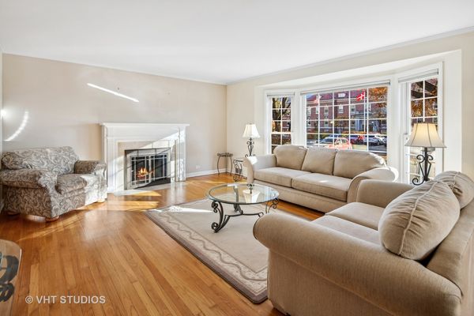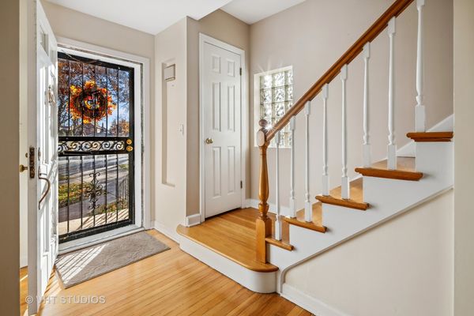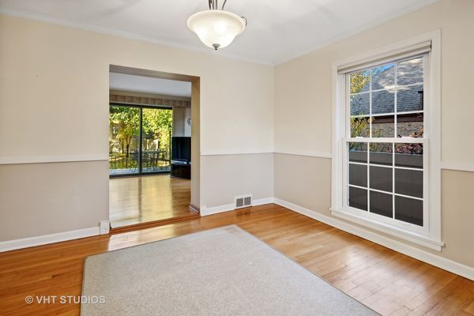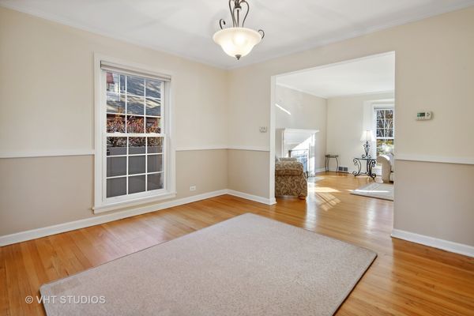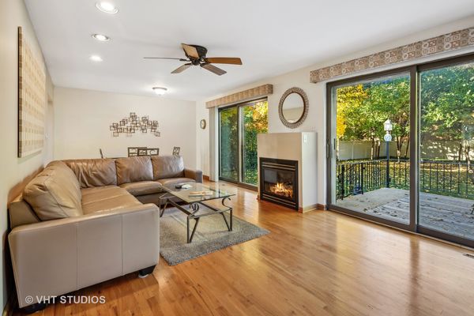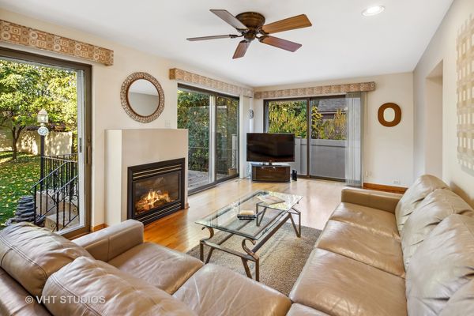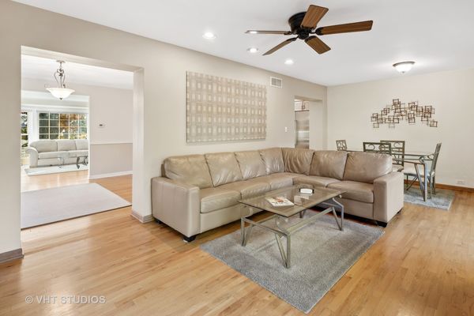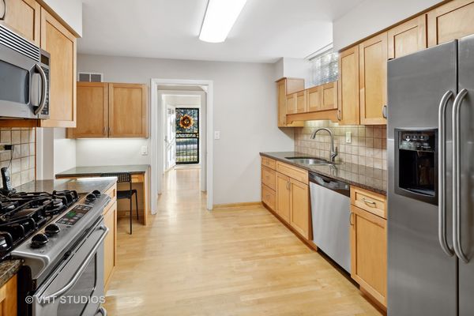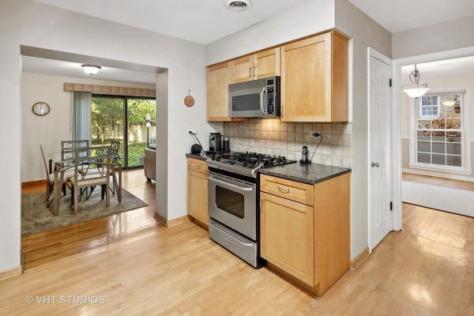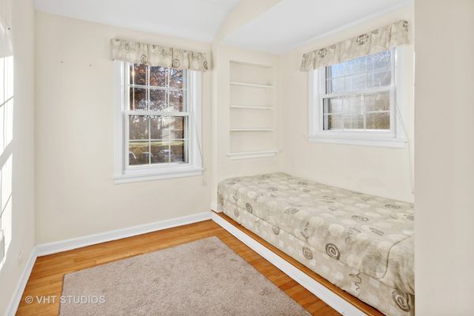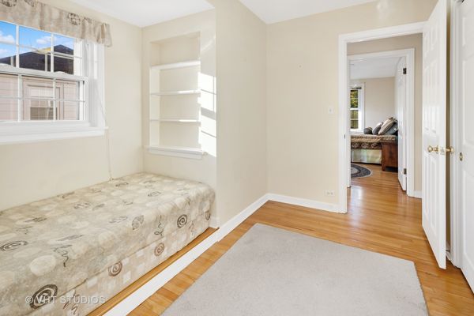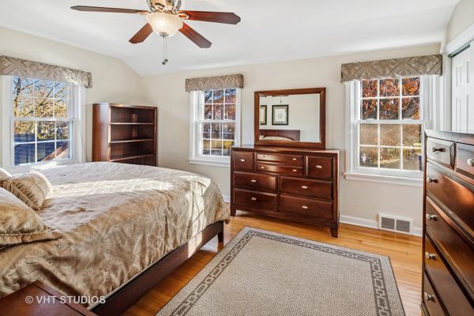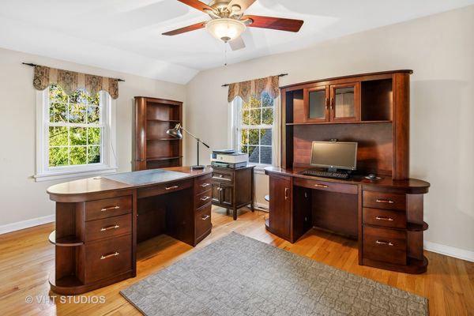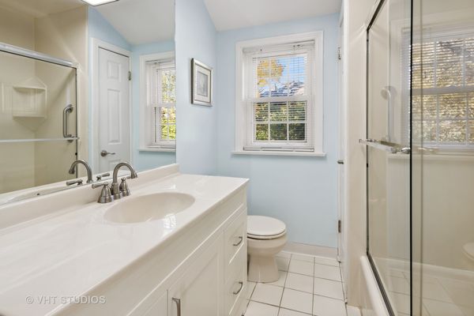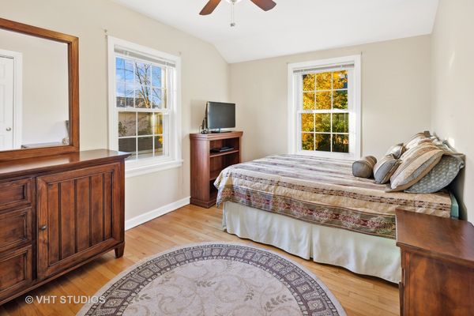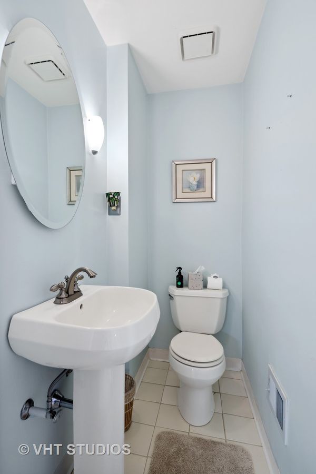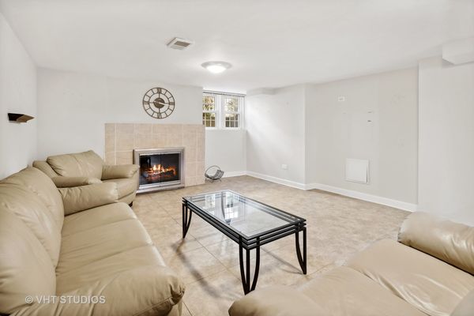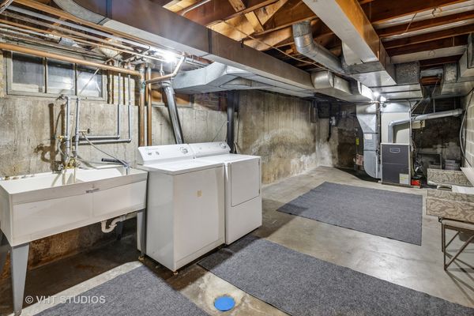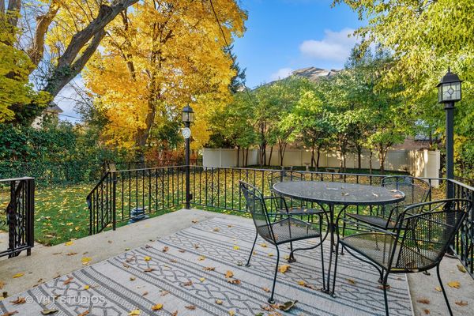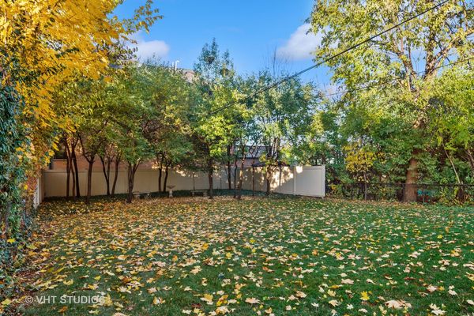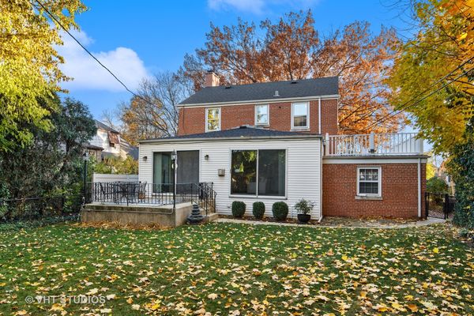6828 W Hurlbut Street
Chicago, IL
60631
About this home
This meticulously maintained oversized face brick Country Georgian property (151X50 ft lot) in Historic Old Norwood Park offers ample, comfortable space and natural light for contemporary living. Hardwood flooring throughout the house adds to its elegance and charm. The gorgeous entry walkthrough foyer opens to the formal living room which offers a large bay window and a formal wood burning fireplace. The formal dining room opens to the Family room and a kitchen with maple cabinets, granite counters, desk area, stainless appliances and maple hardwood flooring. The large eat-in family room has a gas fireplace surrounded by three glass sliding doors opening to a raised patio overlooking a deep, luscious, and spacious fully fenced park-like backyard providing privacy and security. Four bedrooms each have double closets. One full bathroom on second floor, powder room on first floor, three fireplaces, two family rooms, living room, dining room, five ceiling fans, security lighting at front, side, and rear of house. There are ten triple-pane soundproof windows on the second floor and fiberglass double-pane windows throughout the rest of the house. The attached garage has an electric door opener and a large rooftop deck (25X11). Oven, range, microwave, dishwasher, refrigerator, washer, dryer. Lake Michigan water. Custom room darkening window treatments on first floor helps to block out hot sun. The bone-dry basement has above grade windows, under stair cedar storage and a large utility room. Large crawl space under family room addition has extra storage. Central air, gas forced air heat, and plaster walls. Close to parks, playgrounds, outdoor pool, tennis courts, restaurants, O'Hare Airport, El, Metra, Taft High School, Norwood Park Elementary School, and the highly rated Immaculate Conception School with Pre-school. No Yard Sign Post.
