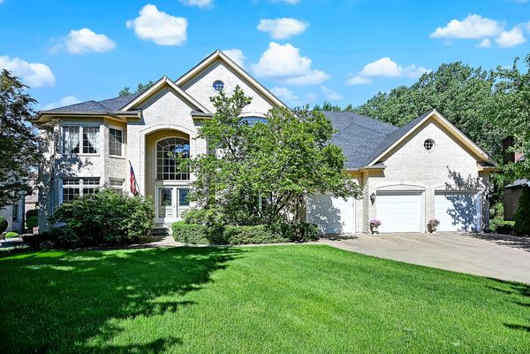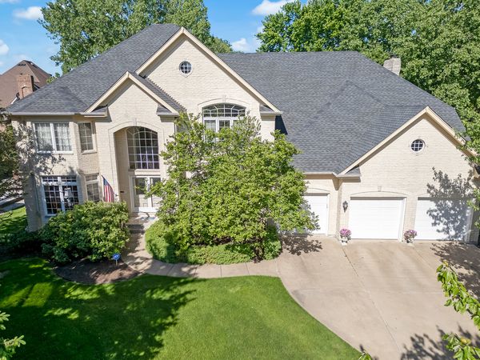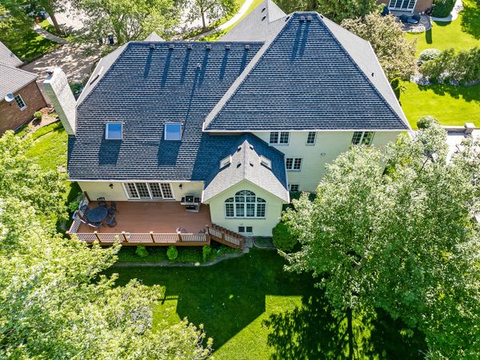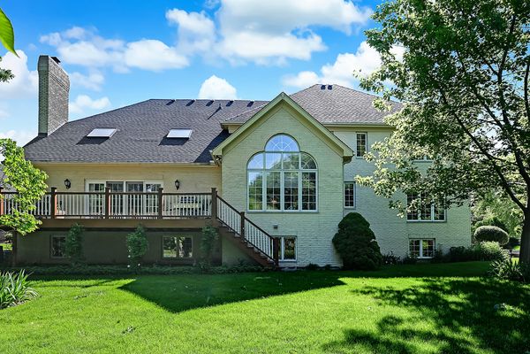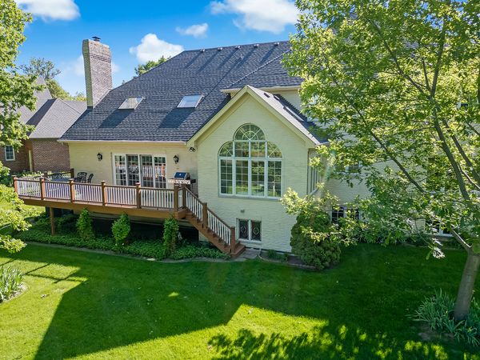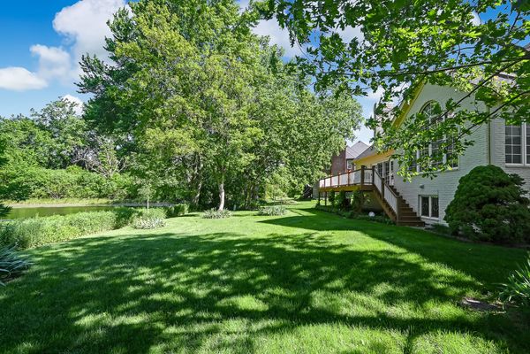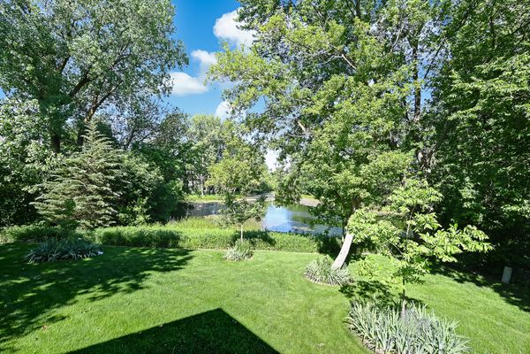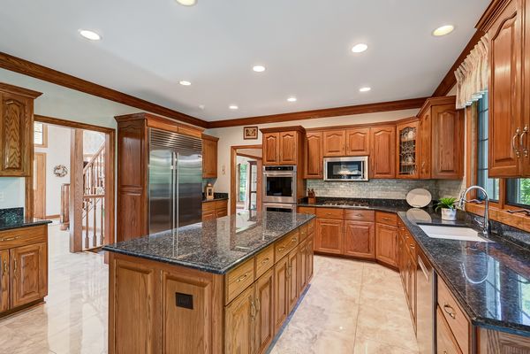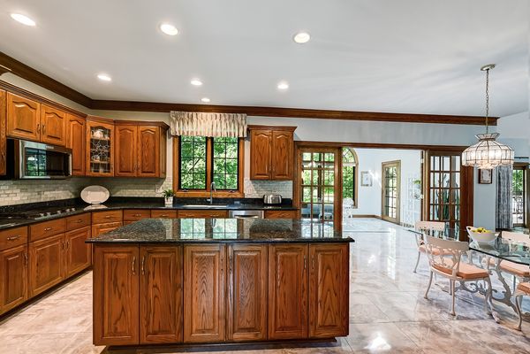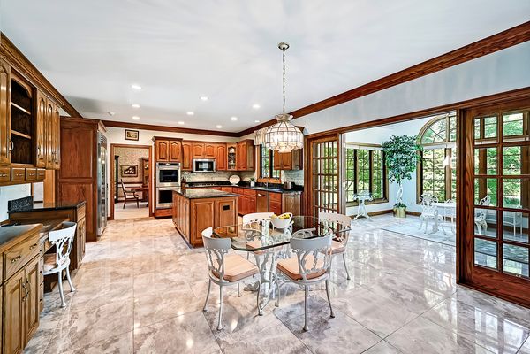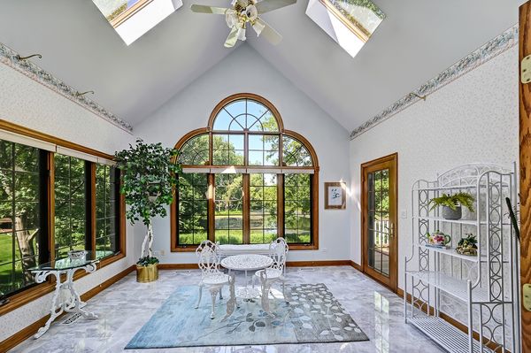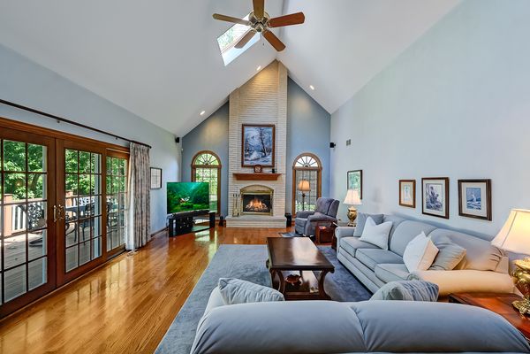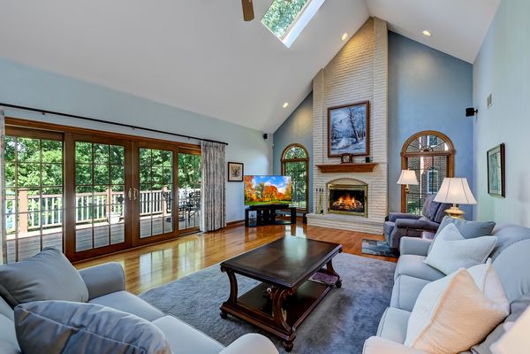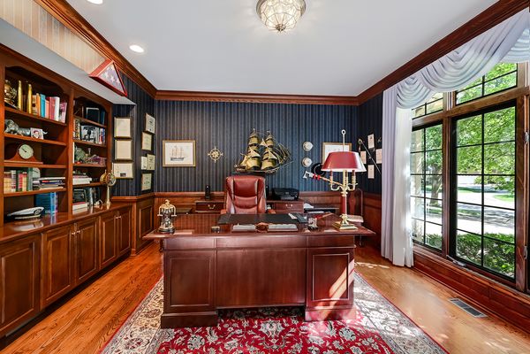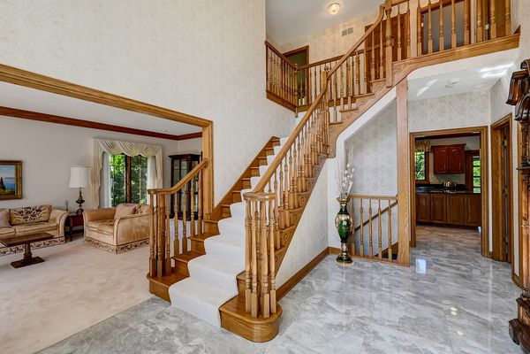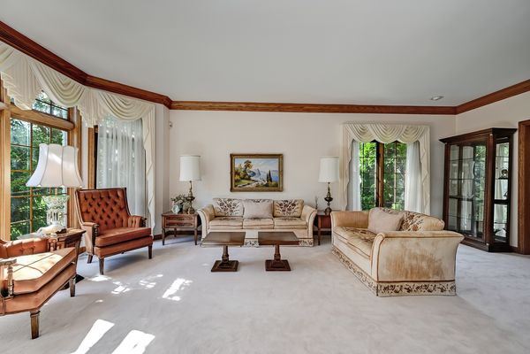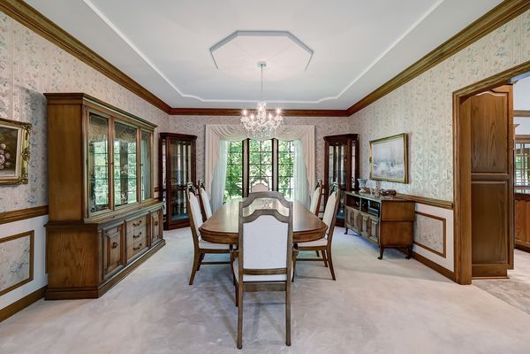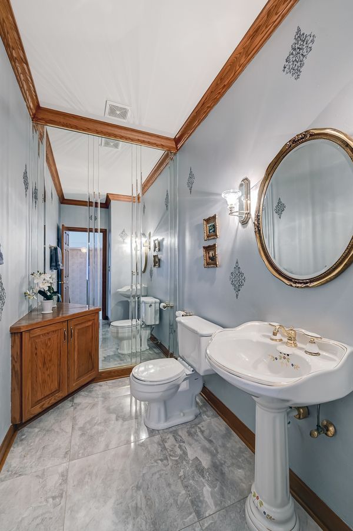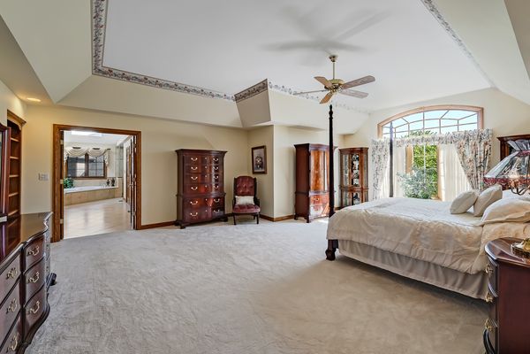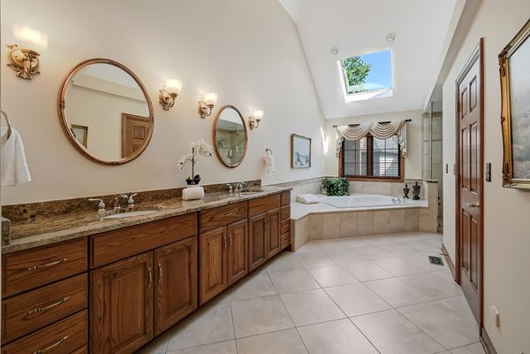6828 Bantry Court
Darien, IL
60561
About this home
Exceptional home in Darien Club - absolutely stunning! With 4653 square feet, this home offers plenty of space and luxurious amenities. The serene pond views create a peaceful atmosphere and setting. The grand entryway welcomes you with its impressive two-story staircase & dramatic lighting. A first floor library with leaded glass doors is the perfect space for productivity or relaxation. Beautiful formal living room/dining room detailed with crown molding are ideal for entertaining guests in style. The heart of the home, the kitchen open to the family room, is a true highlight. Custom cabinets, high-end stainless appliances, granite counters, and an oversized walk-in pantry make it a chef's dream. The two-story family room w/cathedral ceiling, brick fireplace, hardwood floors, and spectacular views of the yard and pond, is an inviting space for everyone! The adjacent sunroom is a delightful retreat, perfect for nature watching with its walls of windows and access to the oversized Trex deck. Moving to the upper level, the four large bedrooms offer so much space and comfort. The luxurious primary suite w/tray ceiling offers its own luxury bath featuring his-n-her vanities, two walk-in closets, large jetted tub, updated walk-in shower & separate commode room. Bedroom two with its private bath, double closets, offers additional comfort and privacy. Bedroom three and four share a Jack-N-Jill bath bath with separate vanities and private entrances. The lower level/look-out basement is not to be missed, complete with finished rec room, game area, dance floor, custom wet bar w/beverage cooler/dishwasher and separate exercise room! Overall, this home combines elegance, comfort, and natural beauty seamlessly, providing a truly exceptional living experience in Darien Club. Designed and meticulously maintained by the original owner.
