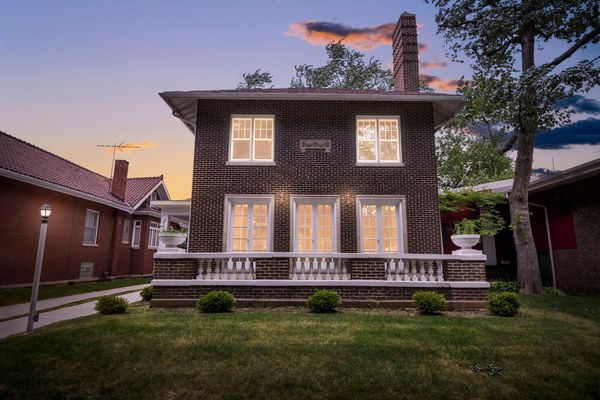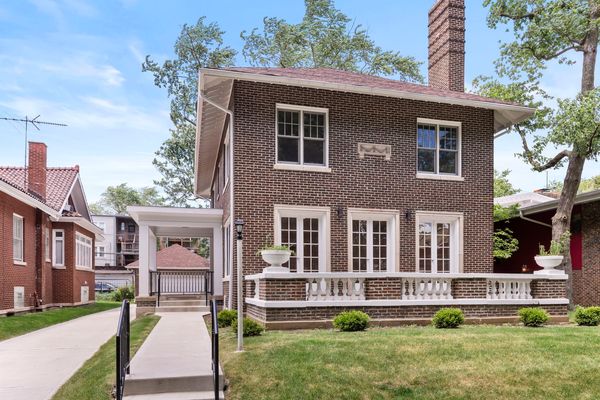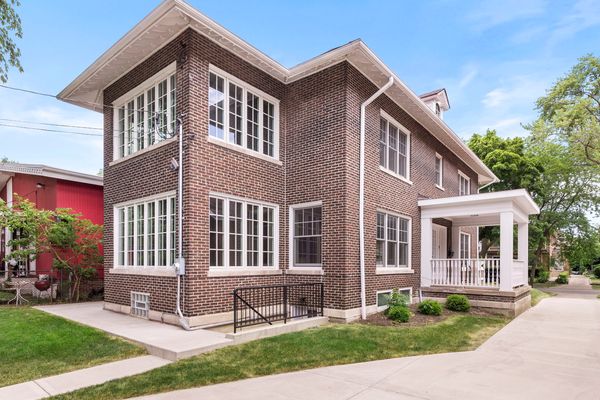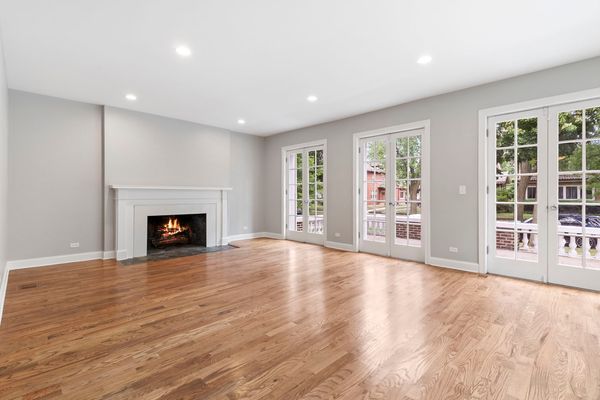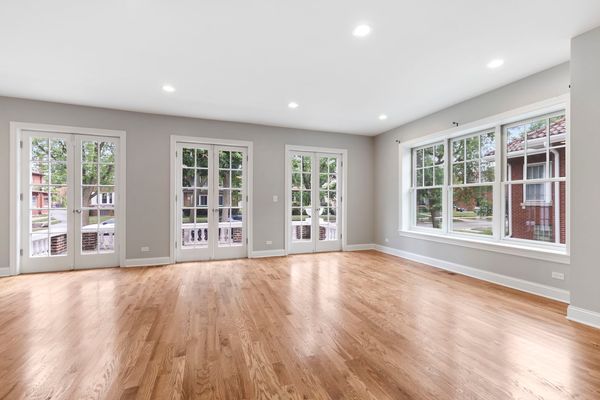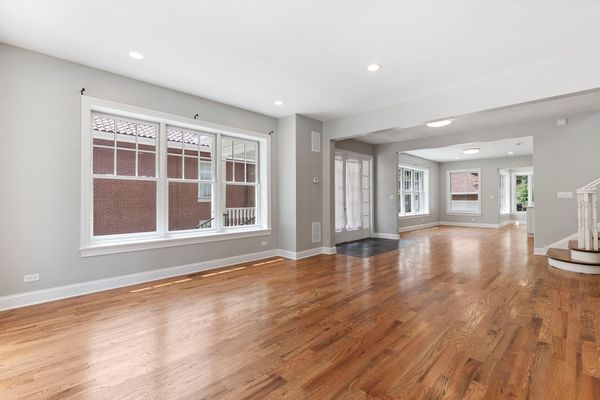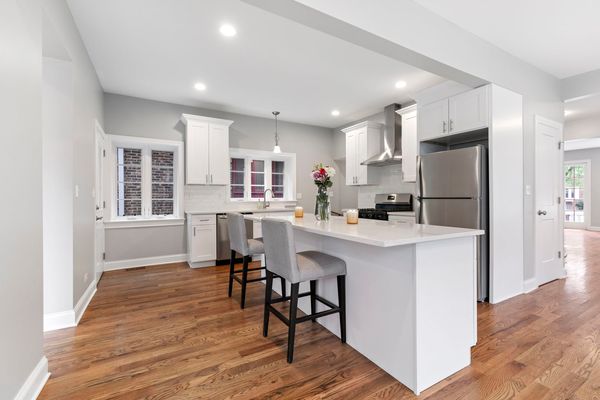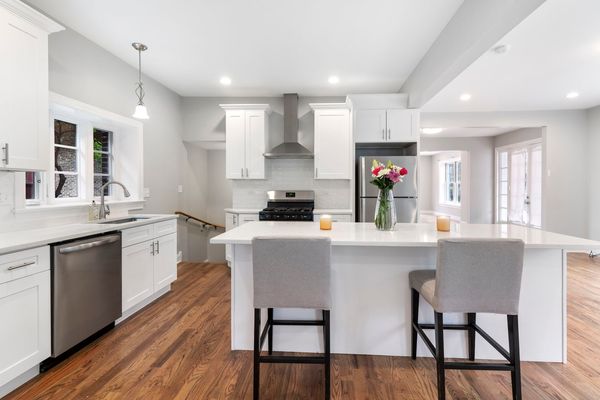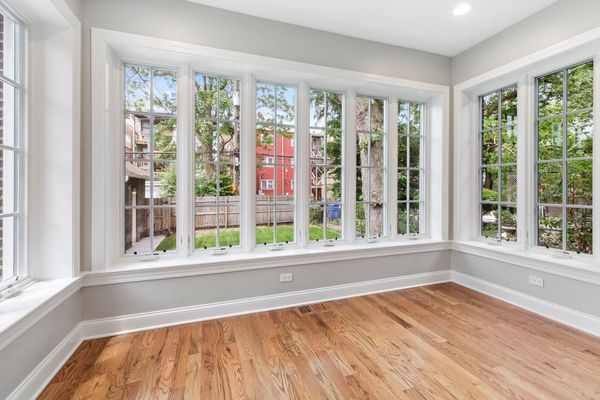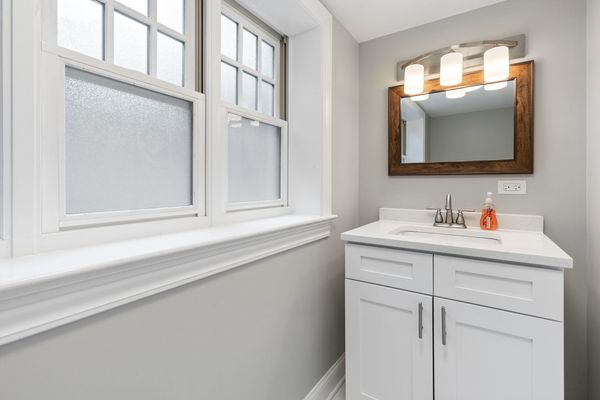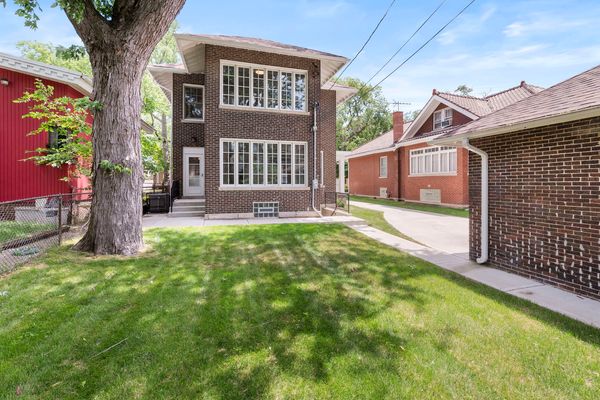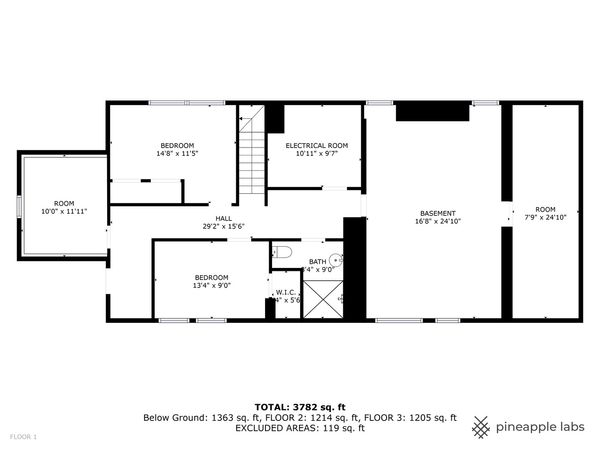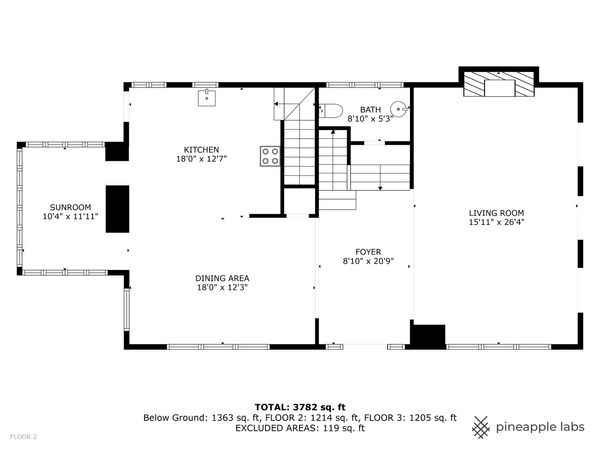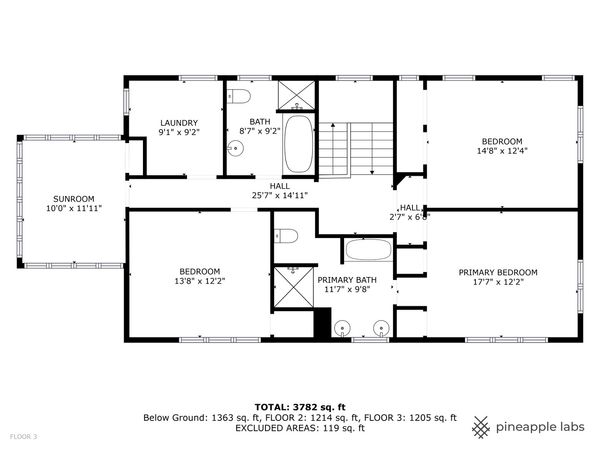6826 S Cregier Avenue
Chicago, IL
60649
About this home
Welcome to 6826 S Cregier, an exquisite estate that beautifully blends historic charm with modern comforts. Nestled within the historic Jackson Park Highlands neighborhood, this stunning property features 4 spacious bedrooms and 4 luxurious full bathrooms, making it perfect for those seeking ample space and elegance. As you step inside, you'll be greeted by a grand foyer that leads to expansive living areas, adorned with classic architectural details and high ceilings. The gourmet kitchen is a chef's dream, equipped with stainless steel appliances, custom cabinetry, quartz countertops and a generous island for both meal prep and casual dining. The open flow floor plan with a beautiful kitchen for entertaining to host your dinner parties and holiday events on the main floor. The main floor also includes a living room, family room, formal dining room, and bonus powder room. The primary suite is a private retreat, complete with a spa-like en-suite bathroom featuring a soaking tub, walk-in shower, and dual vanities. Each additional bedroom offers ample closet space and large windows that fill the rooms with natural light. Finished basement offers plenty of additional entertaining space for you. Outside, the property boasts beautifully landscaped grounds, perfect for entertaining or enjoying serene moments. The backyard oasis includes a patio area, lush gardens, and mature trees that provide both beauty and privacy. The detached 2 car garage offers storage and a long side driveway with additional parking. Beautifully renovated in 2022. Ready for a quick move-in, this home is walking distance to Jackson Park and the golf course, South Shore Cultural Center, and South Shore Beach. Less than 5 minutes drive to the Obama Presidential Library, University of Chicago campus, and 15 minutes to downtown Chicago. This estate is not just a home; it's a lifestyle. Don't miss the opportunity to own a piece of timeless elegance.
