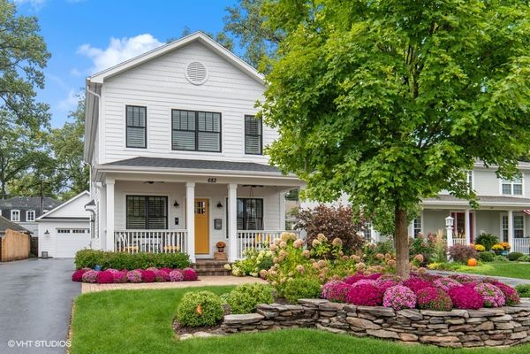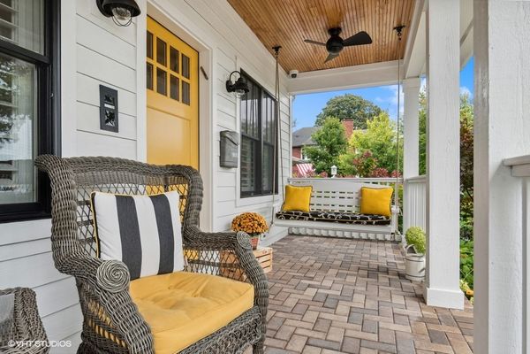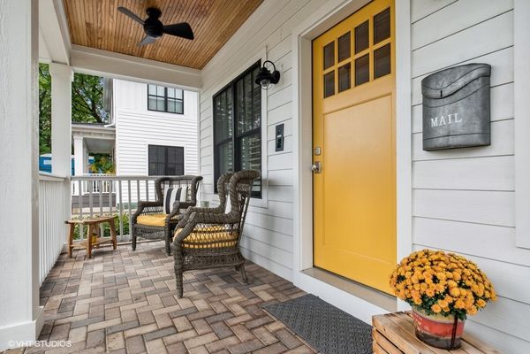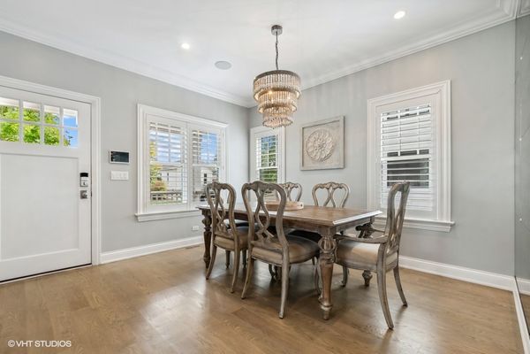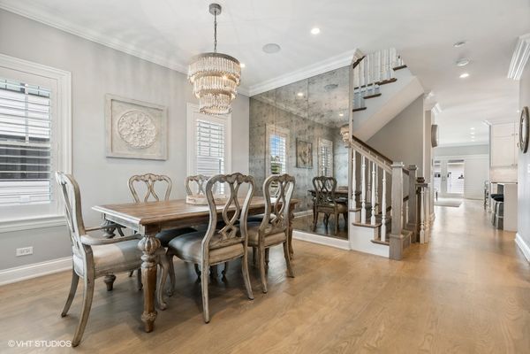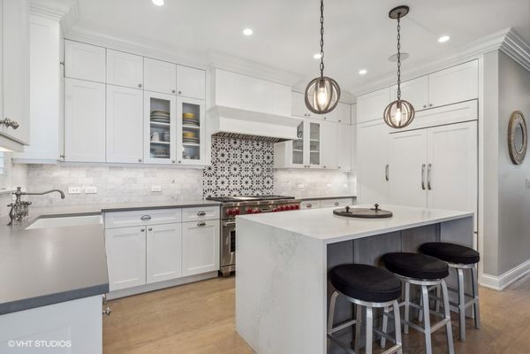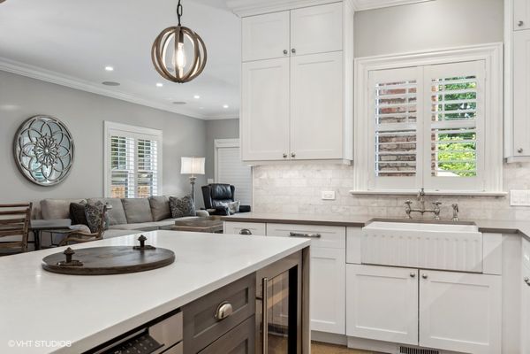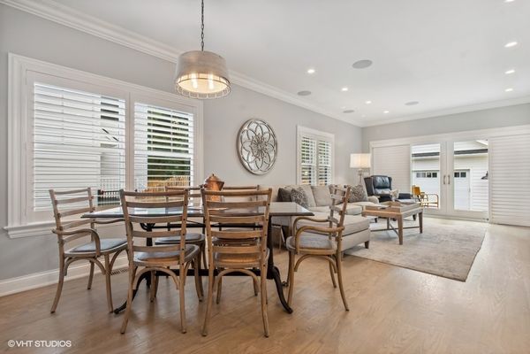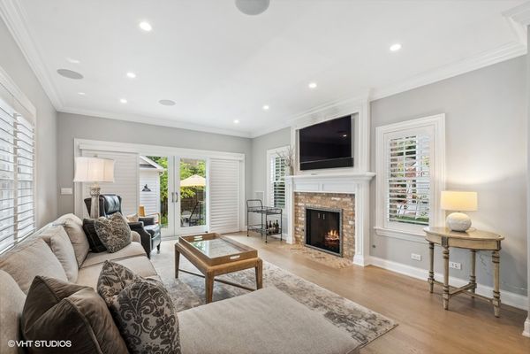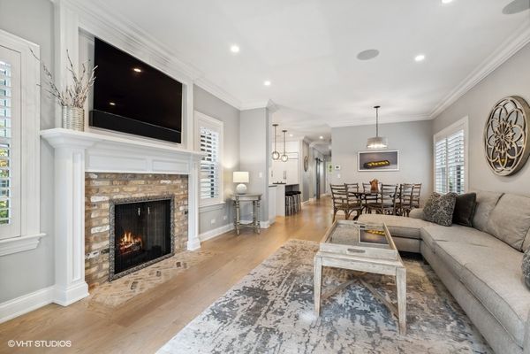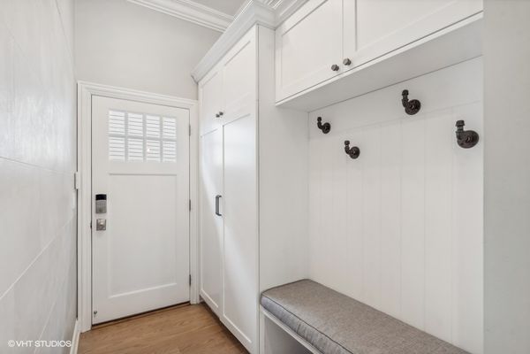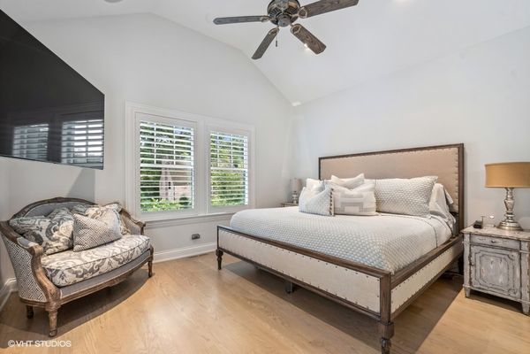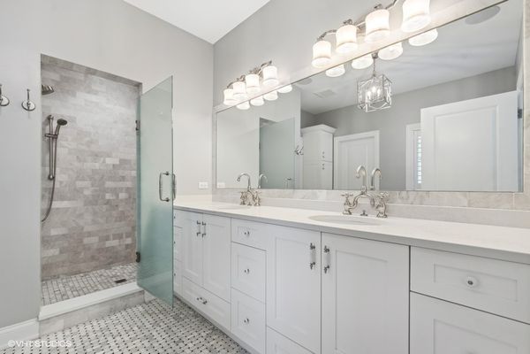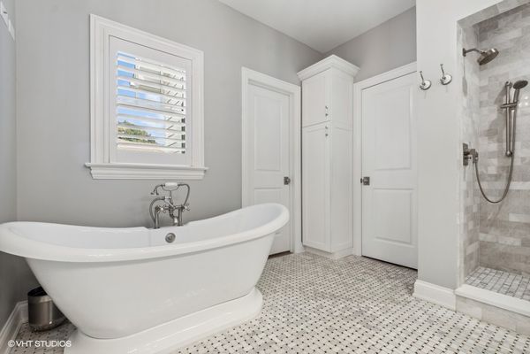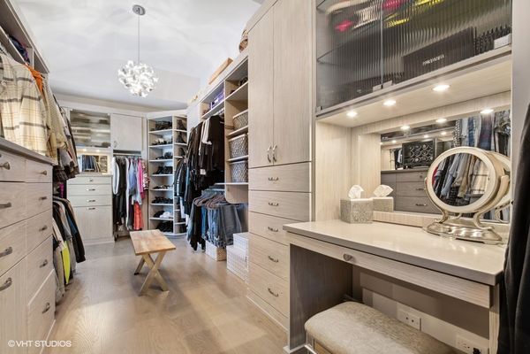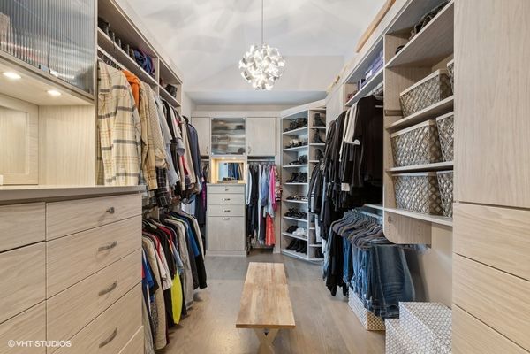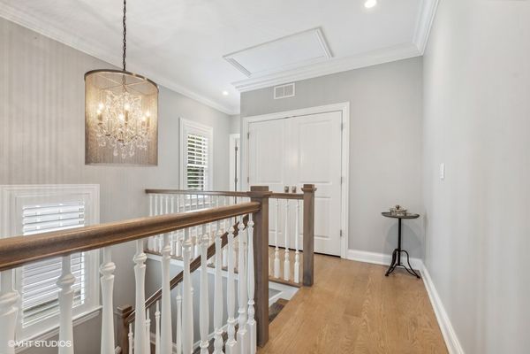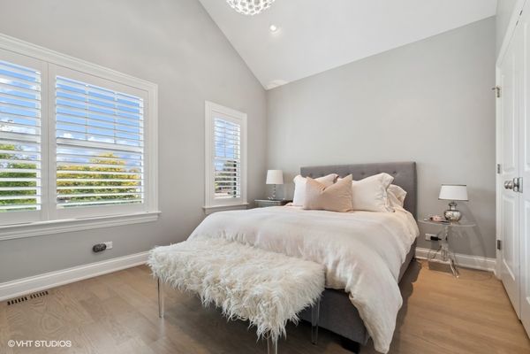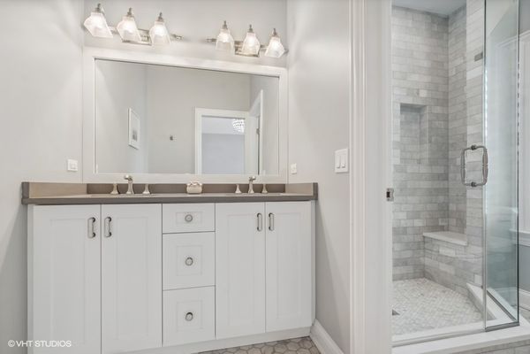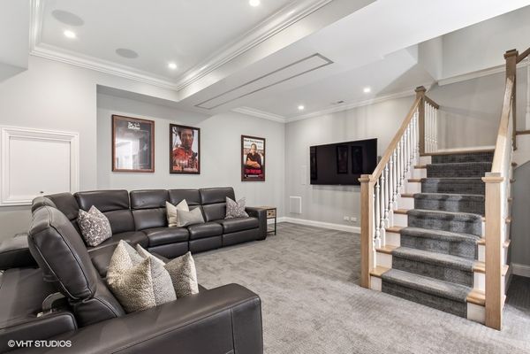682 Oakwood Avenue
Lake Forest, IL
60045
About this home
Located in the Heart of Downtown Lake Forest; This Luxurious Home was Designed for Today's Lifestyle Incorporating Exceptional Quality and Classic Architectural Details. A Brick Paver Walkway Leads to the Front Porch and Beautiful Entry. Open Floor Plan Featuring Hardwood Floors Throughout the Main Level and 2nd Level. Upon Entering you will find the Gracious Dining Room, Private Office with Built-Ins and Powder Room with Pedestal Sink from Italy. Chef's Kitchen Boasts all High-End Finishes. Custom made Cabinets, Quartz Countertops, Marble Backsplash (Designed by New York Designer, Ann Sacks), Sub Zero Fridge, Wolfe 48" Double Oven and Stove with 6 Burners and Griddle. Bosch Dishwasher, Microwave and Built-In Beverage Refrigerator and Island with Seating. Cabinets and Pantry Feature Pullout Drawers/Shelves. The Kitchen flows to the Living Room/Family Room and Features Custom Fireplace with Chicago Brick, White Logs and Metal Surround. Ideal Mudroom with Bench Seating, Huge Pantry and Storage. 2 Laundry Rooms. One on 2nd Level with Custom Built-In Pull-Outs and Another in the Basement with Sink, Custom Built-In Cabinets and a Wall of Closets. Primary Bedroom Suite Features Spa-Bath with Heated Floors, Dual Sinks, Quartz Countertop, Generous Size Shower and Soaking Tub. The Huge Walk-In Closet is Professionally Designed with Custom Built-In Organizers/Drawers, 2 Revolving Shoe Organizers and Vanity. 2nd Bedroom with En-Suite Bath with Dual Sinks and Shower. Basement has Home Theatre Room with Wet Bar. Includes White High-End Cabinets, Quartz Countertop and Beverage Cooler. Don't Miss the "Bonus Room" which is the Glass Wine Cellar. The Bedroom has Custom Closet Organizers with Drawers. Full Bath with Shower Features White Cabinets and Quartz Countertop. So Much Storage in the Basement too! This Home Features Home Automation System Control 4. Every Room has Built-In Audio. Outdoor Speakers in Front and Backyard. Security System. Lawn Sprinkler System in Front and Backyard. Outdoor Lighting, Gorgeous Lush Landscaping. Backyard has Separate Play Area with Turf and Gate. Oversize 2 Car Detached Heated Garage with 2 BAYS and 2 LIFTS which will Accommodate 4 Cars. Whole House has Gutter Guards. All Plumbing and Light Fixtures are High-End. All Closets are Professionally Organized. This is an Exceptionally Well Constructed and Maintained Home! Perfection at its best!
