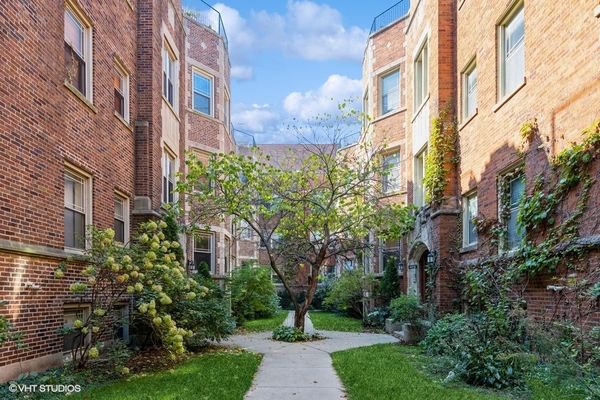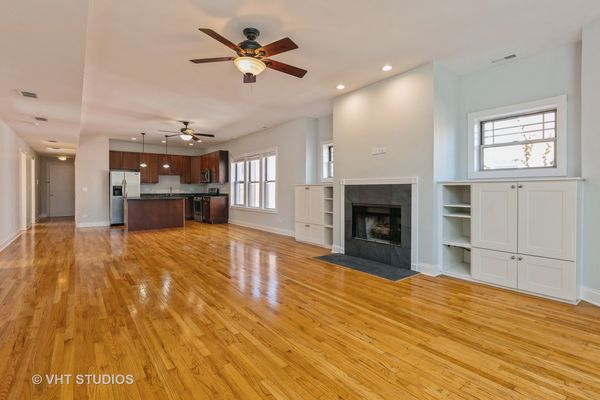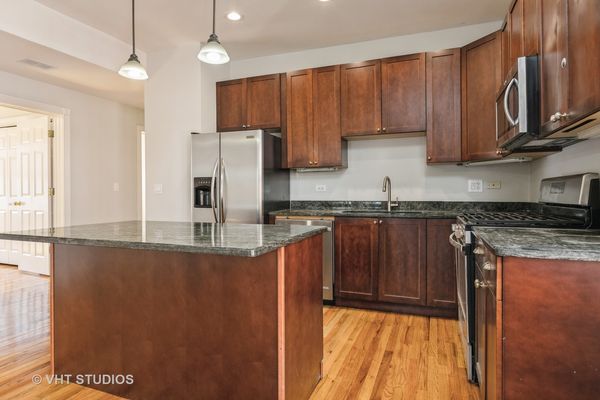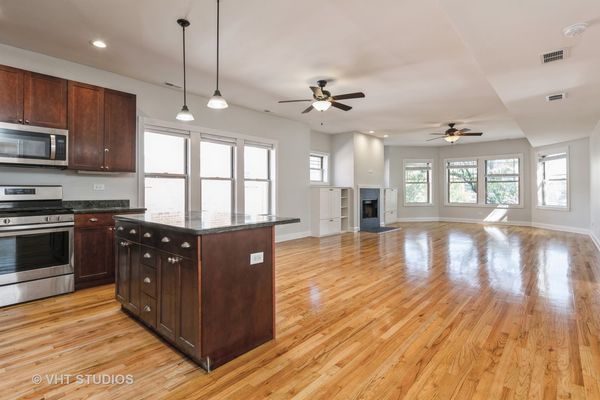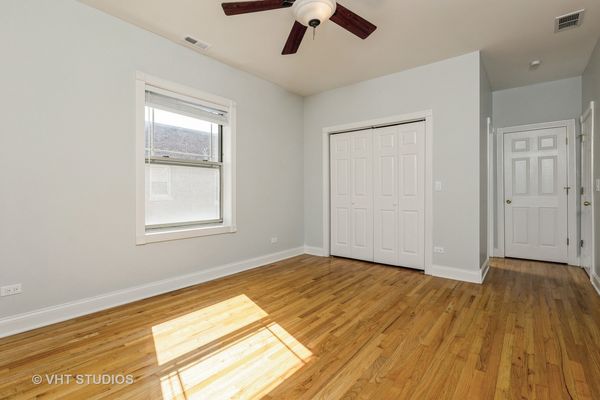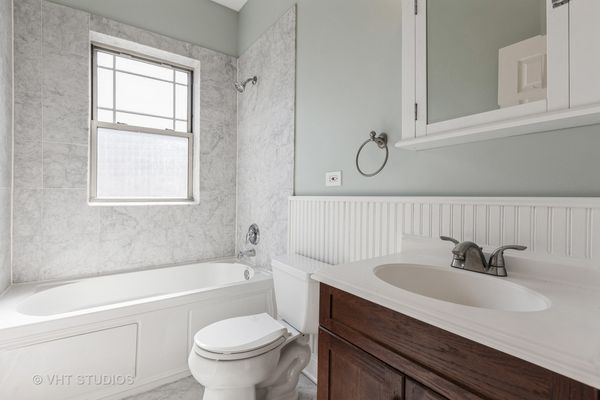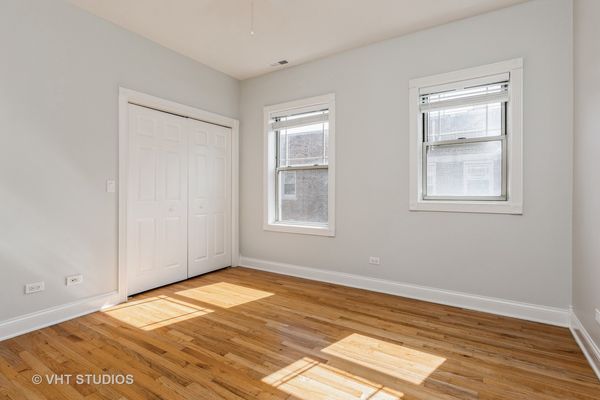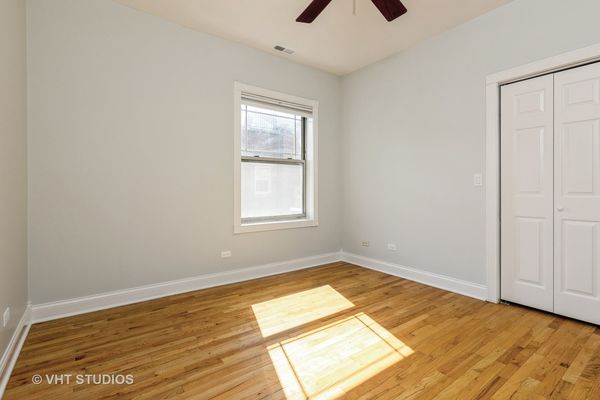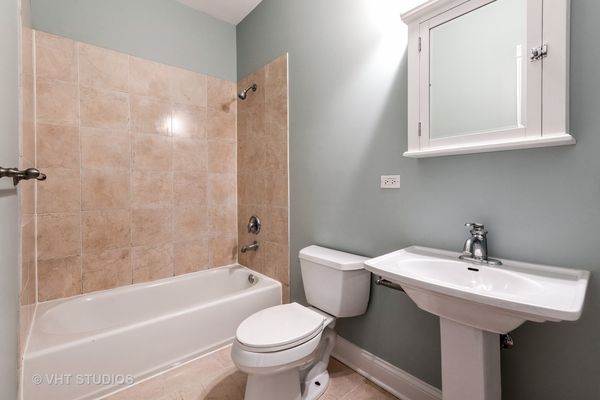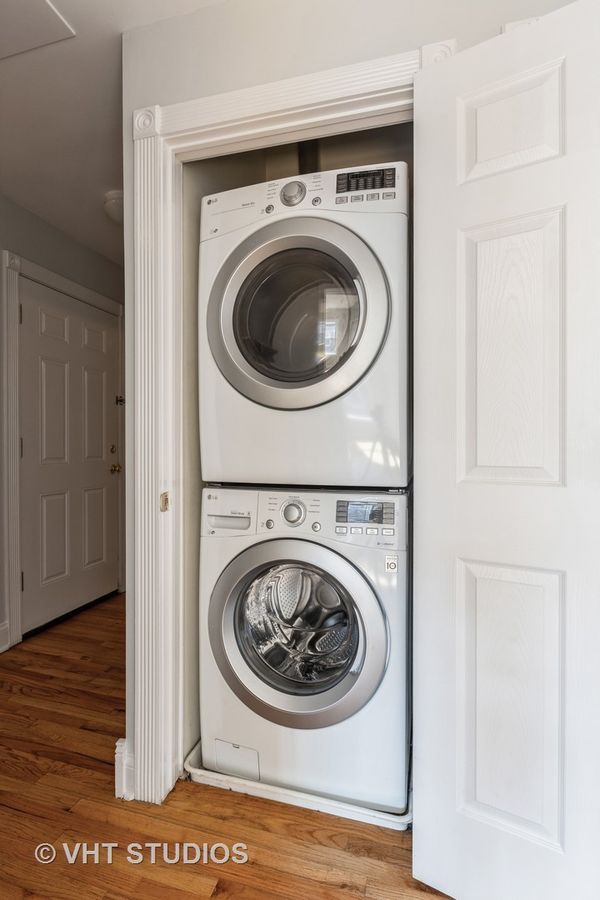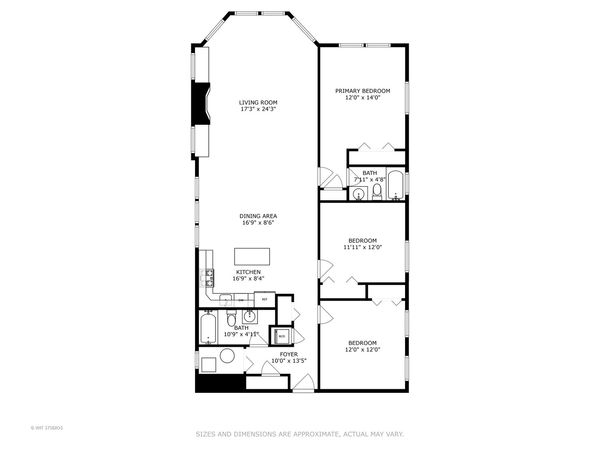6818 N Ashland Boulevard Unit 4A
Chicago, IL
60626
About this home
BACK ON MARKET AFTER NEW ROOF INSTALLATION. Bright, expansive top floor corner unit. 9' ceilings with gleaming hardwood floors throughout. Open concept with granite, stainless & cherry island kitchen. Combined dining/ living areas with gas wood burning fireplace, built-in cabinetry and tree top views. Primary suite with marble bath, whirl pool tub & Kohler toilet. Large guest bedrooms can easily accommodate a king size bed or be used as an office, nursery or den. Second marble bath has tub & Kohler toilet. Front loading high energy in-unit w/d. Storage & roof rights. Investor & pet friendly. Conveniently located Zips cars on Morse or Bosworth. Don't miss out on the opportunity to call this stunning property home - schedule your viewing today and elevate your living experience to new heights.
