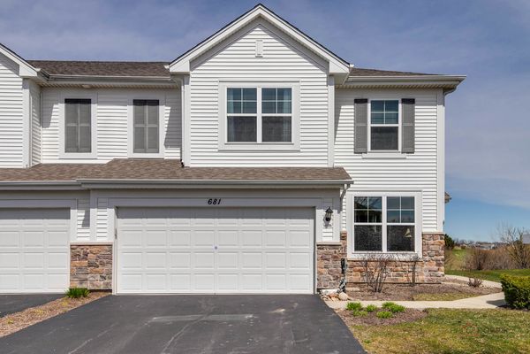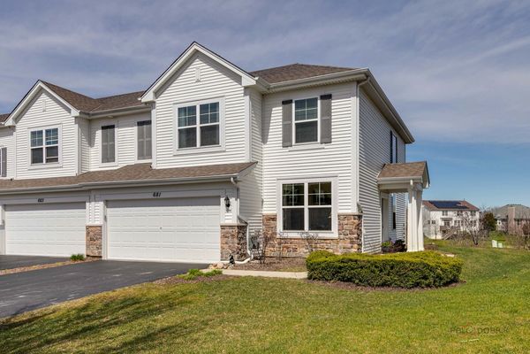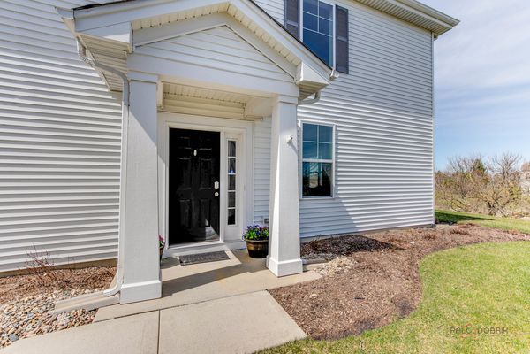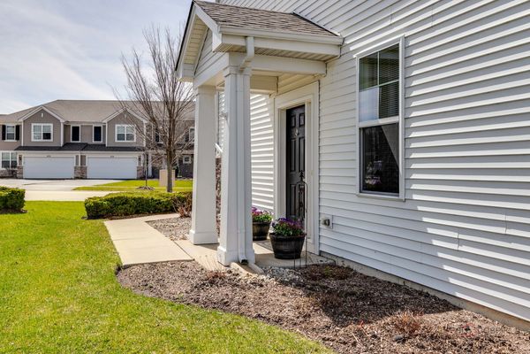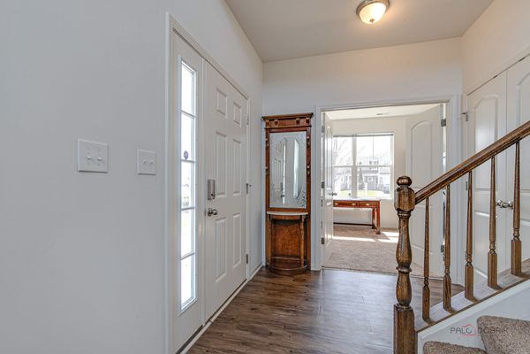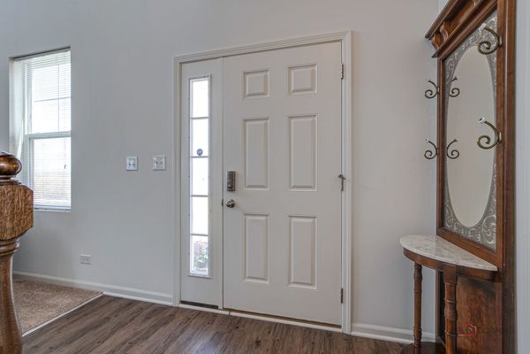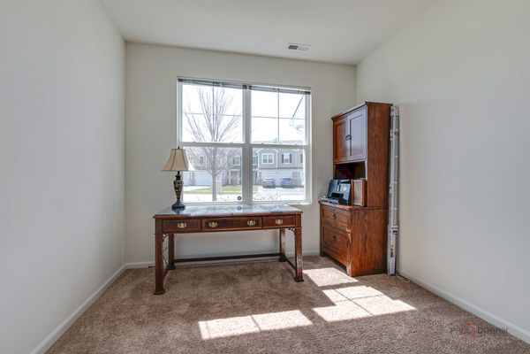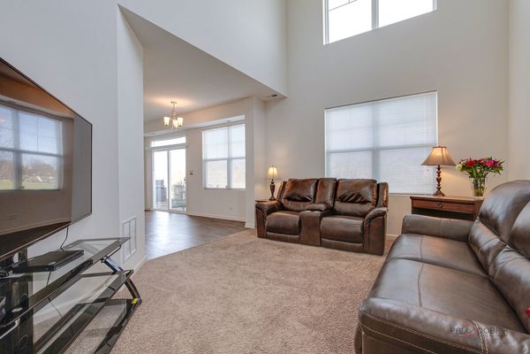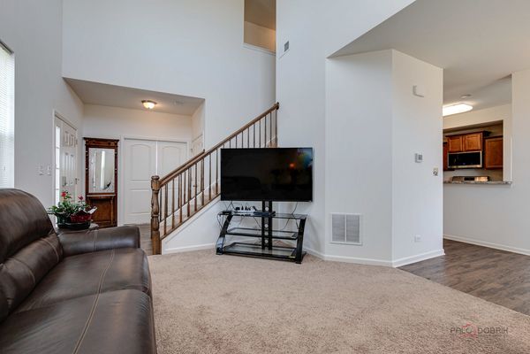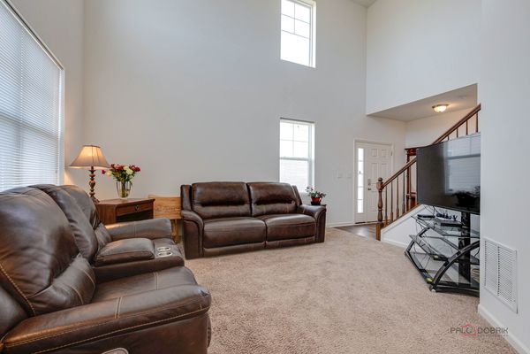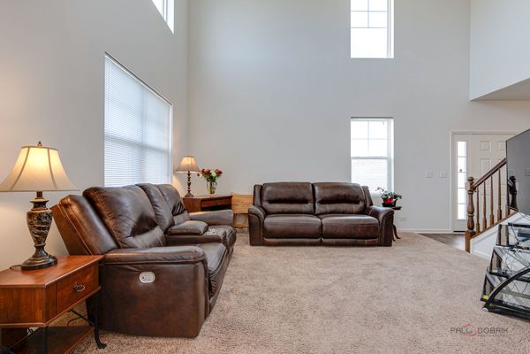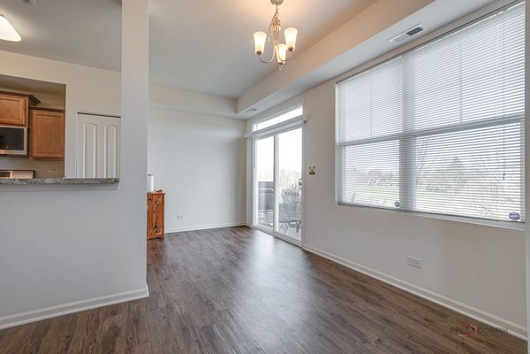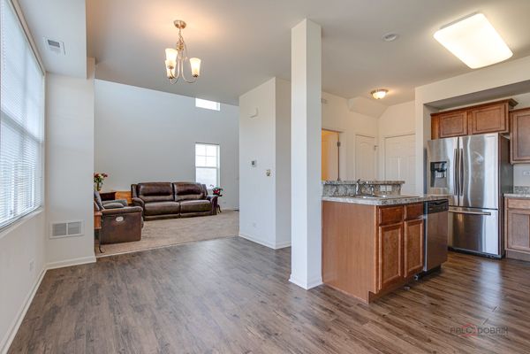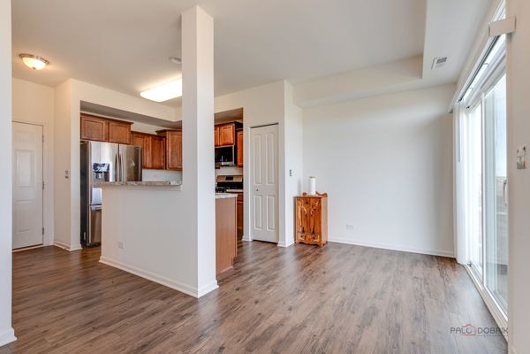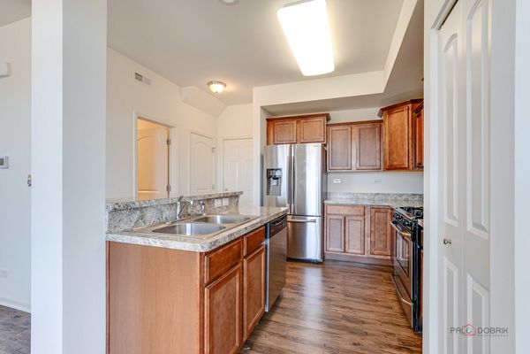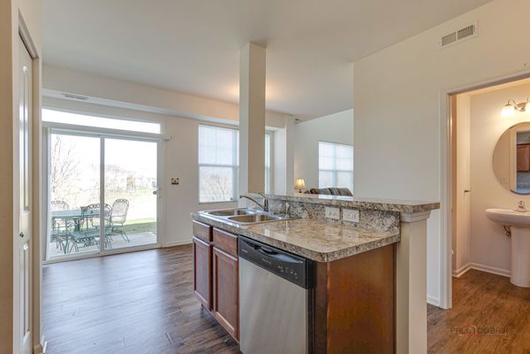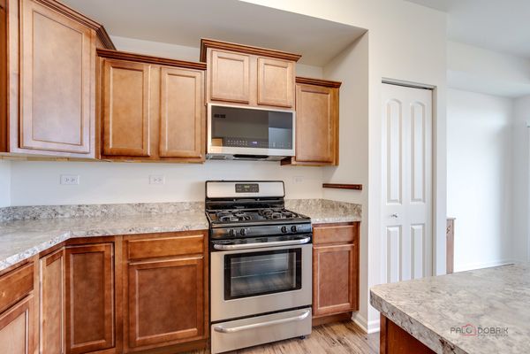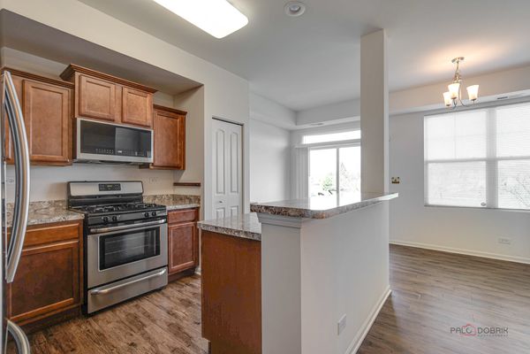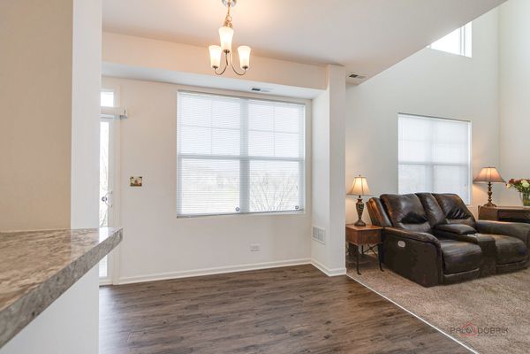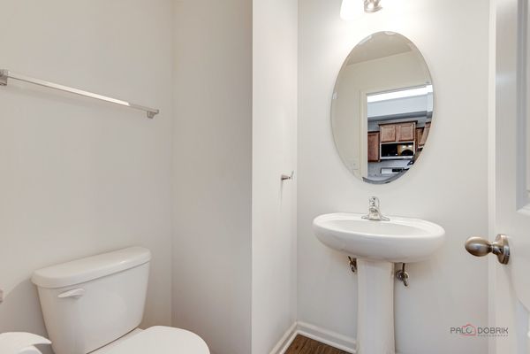681 Anchorage Court
Pingree Grove, IL
60140
About this home
Welcome to this stylish 3-bedroom, 2.5-bathroom townhome boasting a charming blend of modern elegance and functionality. Built in 2017, this home offers a contemporary living experience in a private setting with picturesque views of the wetlands. Upon entering, you're greeted by a spacious first-floor office, ideal for remote work or as a quiet retreat for reading and studying. The sleek design and ample natural light create an inviting atmosphere, making it the perfect space for productivity. Moving further into the home, you'll find the heart of the house: a two-story family room that exudes warmth and comfort. Towering ceilings accentuate the sense of space, while large windows frame the breathtaking views of the wetlands, allowing you to enjoy the beauty of nature from the comfort of your own home. The open-concept layout seamlessly connects the family room to the kitchen, creating an ideal space for entertaining guests or simply enjoying quality time with family. The kitchen features stainless steel appliances, stylish maple cabinetry, and a center island. Upstairs, the luxurious primary suite awaits, complete with an ensuite bathroom and a walk-in closet. Two additional bedrooms provide plenty of space for family members or guests, each offering comfort and privacy. Outside, a private patio beckons for al fresco dining or simply relaxing while taking in the serene views of the surrounding wetlands. Whether enjoying your morning coffee or unwinding after a long day, this outdoor space is sure to become a favorite spot for enjoying the beauty of nature. With its impeccable design, prime location, and stunning views, this townhome truly exemplifies modern living at its finest. Don't miss your chance to make this beautiful property your new home.
