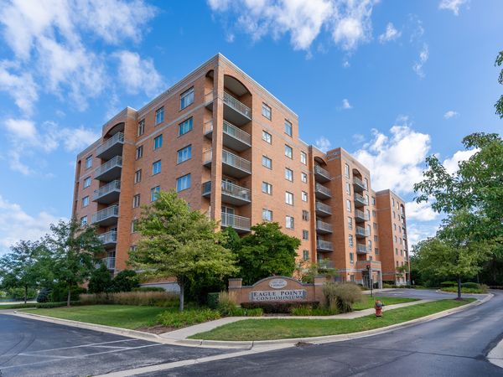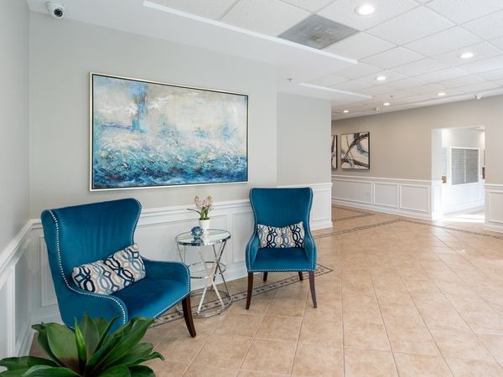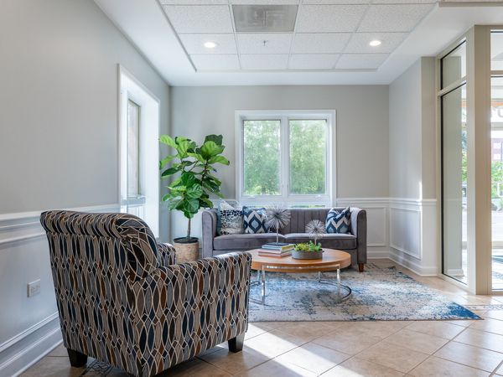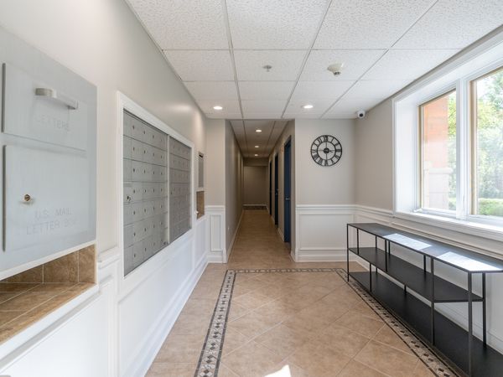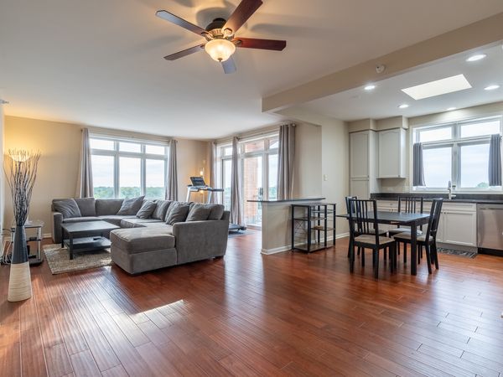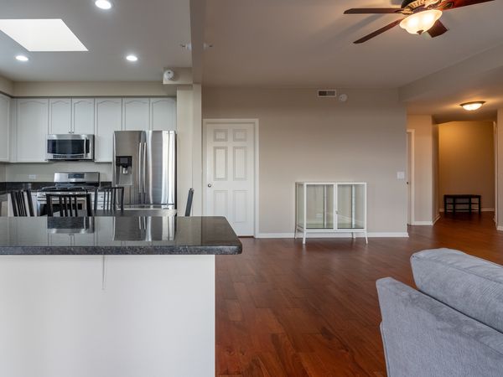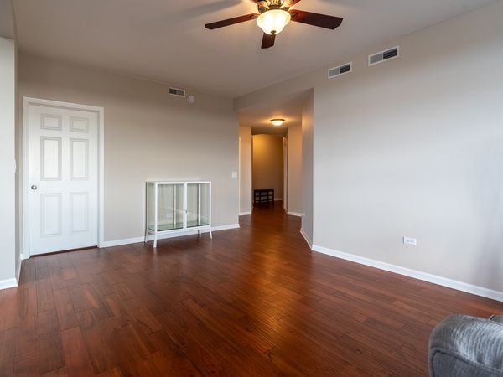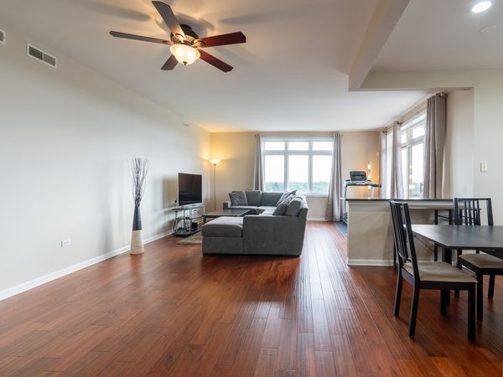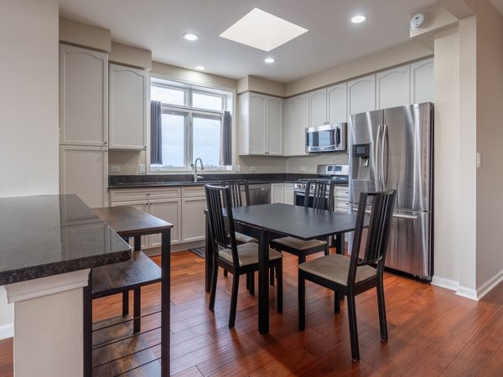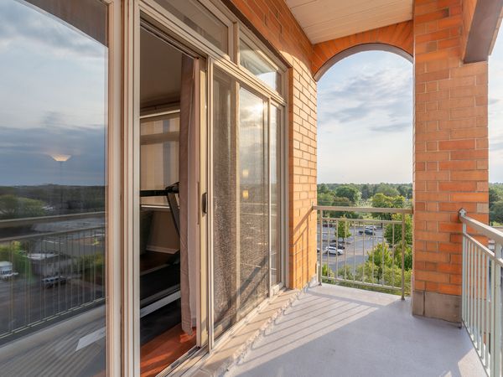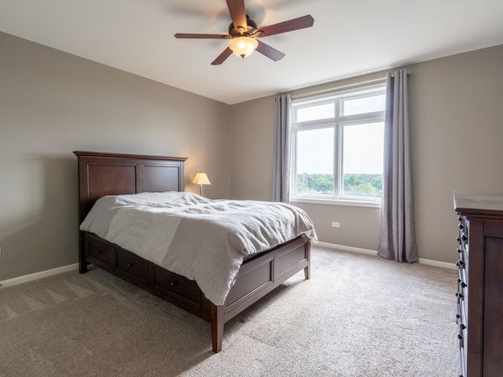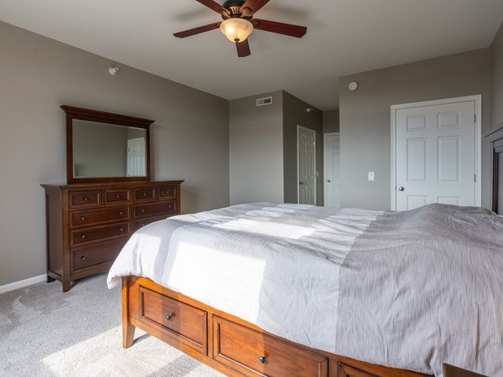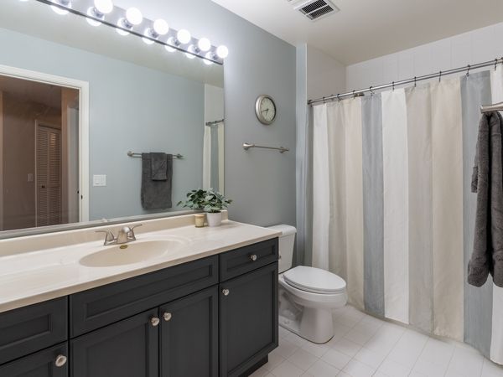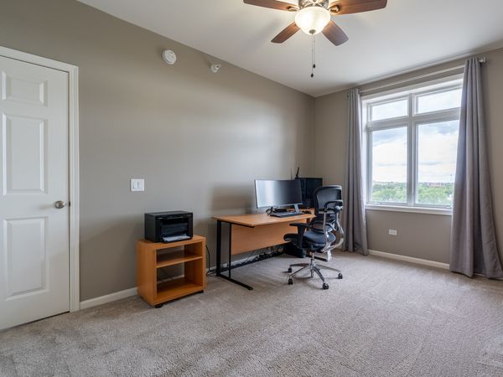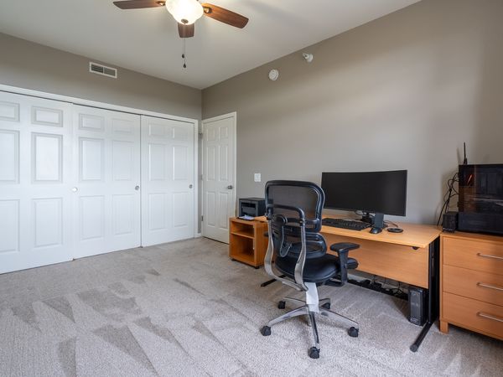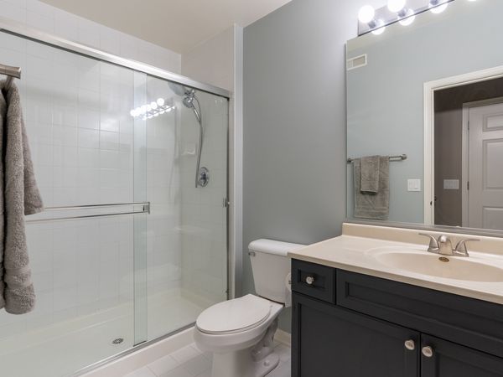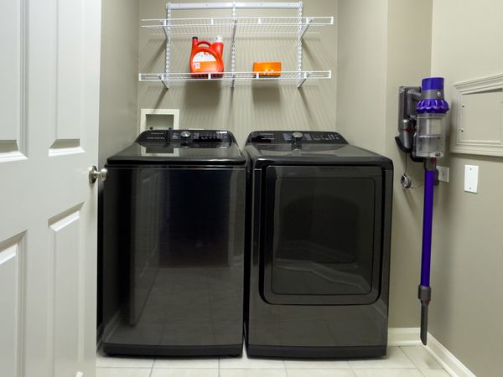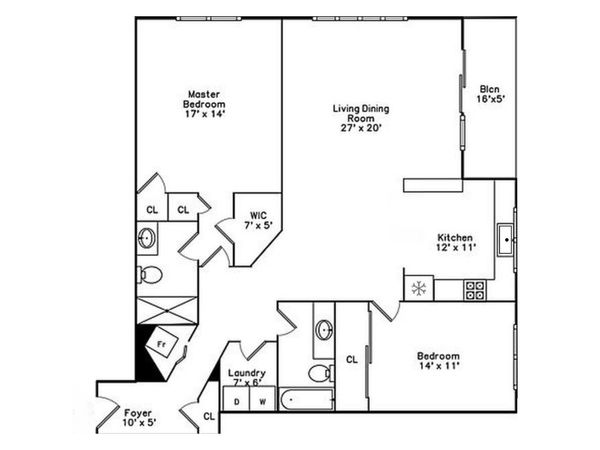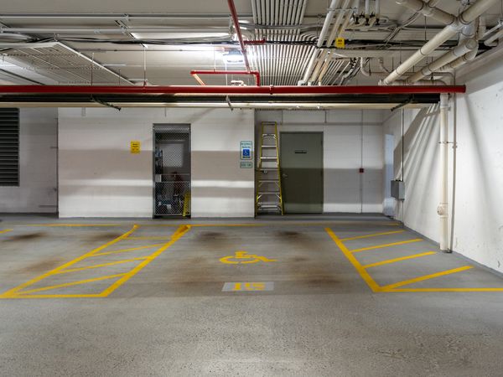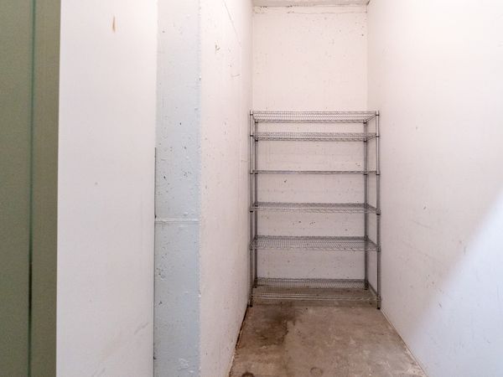6801 N Milwaukee Avenue Unit 705
Niles, IL
60714
About this home
Discover your urban oasis in this beautifully remodeled 2-bedroom, 2-bathroom corner unit condo. Perched on the top floor, this home boasts 9 ft tall ceilings, creating an airy and spacious atmosphere. A complete interior renovation in 2017 set the stage for modern living, with new engineered hardwood flooring flowing through the main areas and plush carpeting in the bedrooms. The kitchen features sleek granite countertops, state-of-the-art stainless steel appliances, and a convenient breakfast bar for casual dining. In 2021, the upgrades continued with new windows throughout, ensuring energy efficiency. The laundry room is newly tiled with in-unit washer and dryer, making laundry day a breeze. Included is a storage unit along with 1 indoor parking spot on level 1, just outside the main entrance to the garage for convenience. A new roof and kitchen skylight installation is scheduled for September 2024, fully covered by the HOA. This unit has also opted in for the HVAC upgrade (covered by the homeowner. call for more details). Don't miss this opportunity to own a move-in ready home in a well-managed building with a strong community feel.
