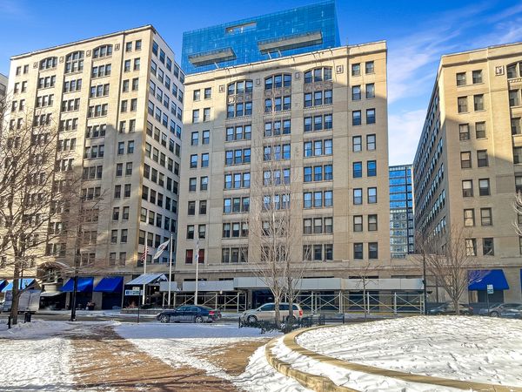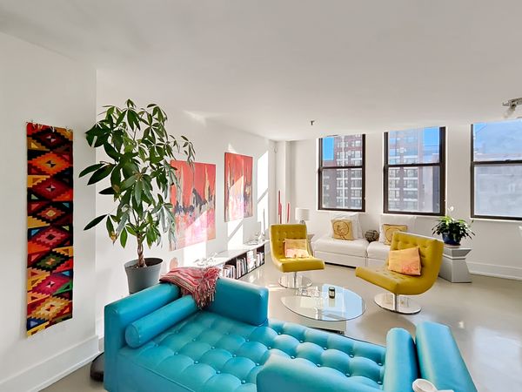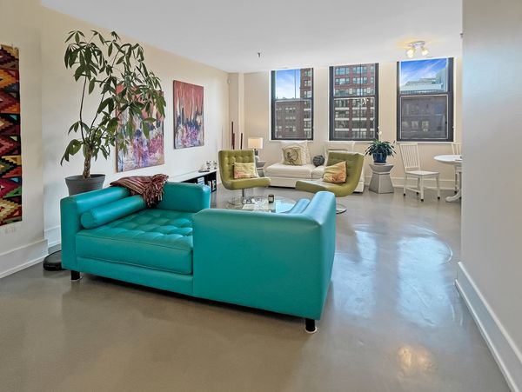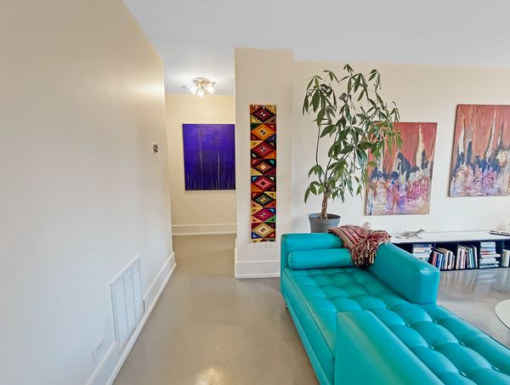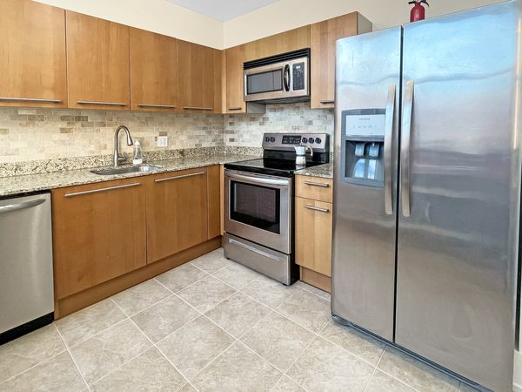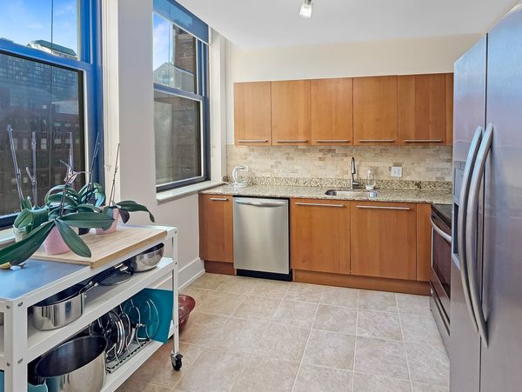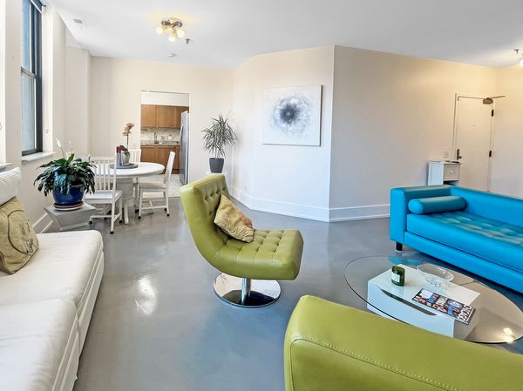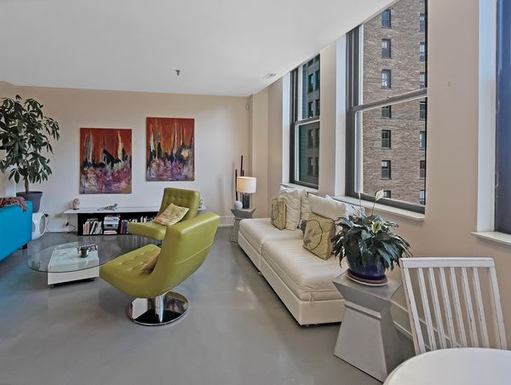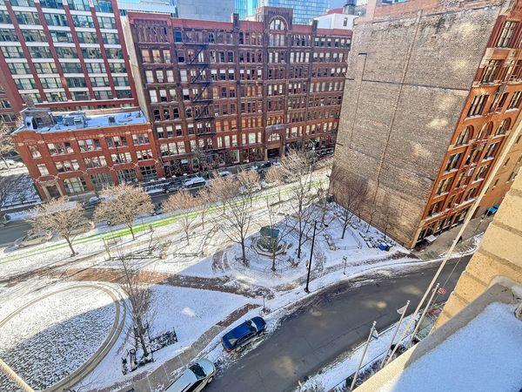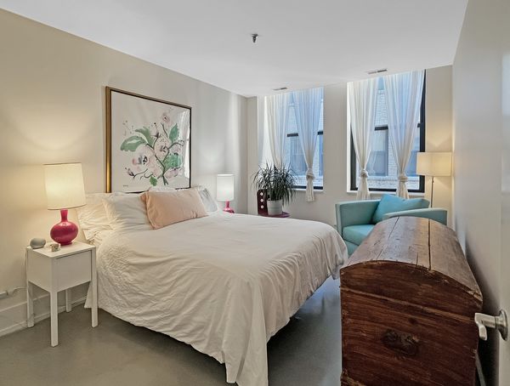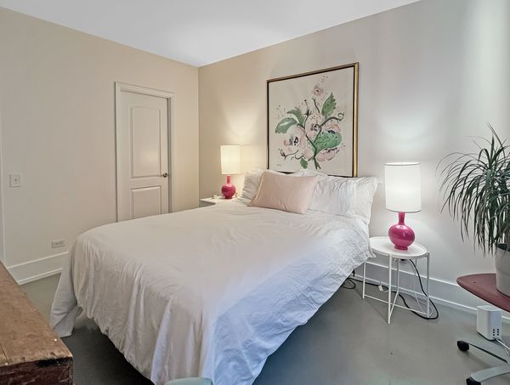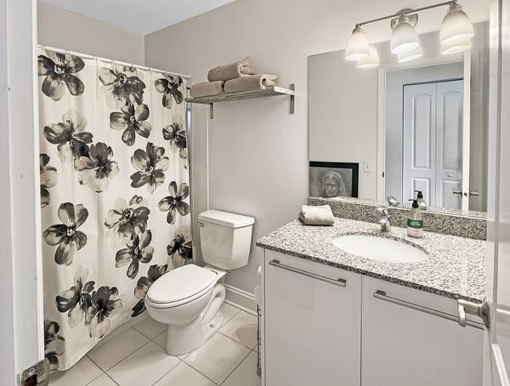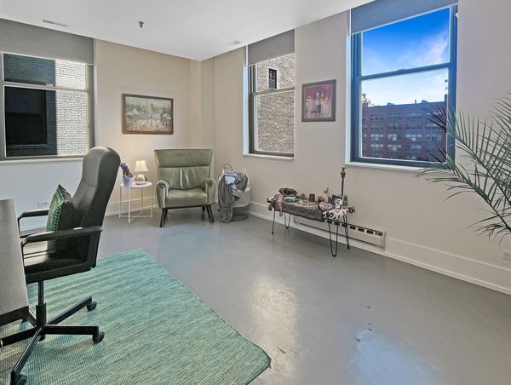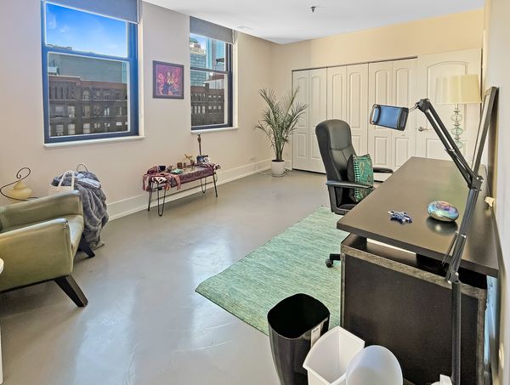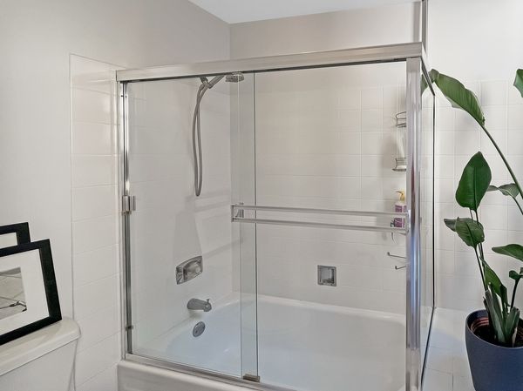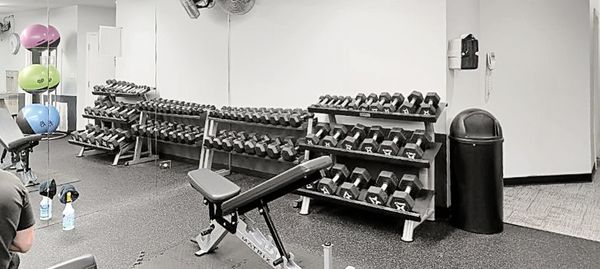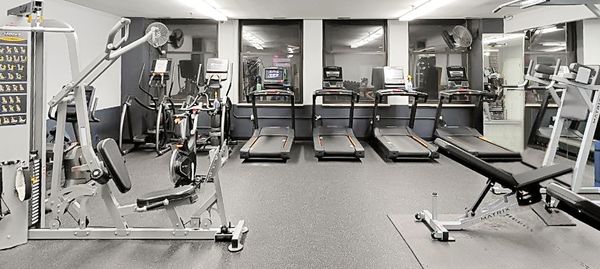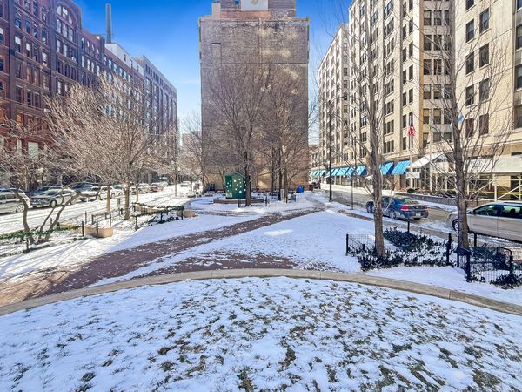680 S Federal Street Unit 702
Chicago, IL
60605
About this home
This Printers Row 2BR/2BA condo is nestled in an urban oasis.You will bask in the morning sunlight as you look out on Printers Row Park from your 7th floor east facing windows. Spacious and open layout with neutral colors. Kitchen is complete with cabinetry from Italy, granite counters, and SS appliances. With a walking score of 98, live your best life in a dynamic and vibrant neighborhood that is in the HEART OF IT ALL. Saturdays in the Summertime, walk out of the building and get fresh produce and items from the Farmer's Market. Several boutique coffee shops (Hero Coffee, Necessary and Sufficient Coffee, Tilley's Bagels, Dollop Coffee and Cafe Press), and a plethora of dining options ( Sohie Italian, Senoritas Mexican, Sociale American, Roots Pizza, Lou Malnati's, Paisan Pizza, Bar Louie, Umai Japanese, Nui B Japanese) all located within 2 blocks of your residence. Three hair and nail salons, two barber shops, two day cares, and 2 veterinary facilities all within two blocks of this great location. Totto Market ( boutique grocery store) across the street. Trader Joe's Marianos and Jewell less than a mile away. Red, Blue, Green, Brown, and Pink lines just 2 blocks away. Grant Park just four block away. South Elementary School 0.5 mile away. Jones Prep School across the street. The British International School 0.2 miles away. Seller has invested in a new furnace and AC unit for the condo. Only two years old, this will provide you years of comfort and worry free living. Building amenities include a gym, laundry facilities, storage, bike room, and designated parking is available for rent through LAZ parking. Motivated seller has priced this great unit under market value to generate the most interest. Do not delay to get in on this unit. Call and schedule your appointment NOW. Offers to be reviewed 5pm Sunday February 4th, however if an offer comes in that knocks the seller's socks off they will accept immediately.
