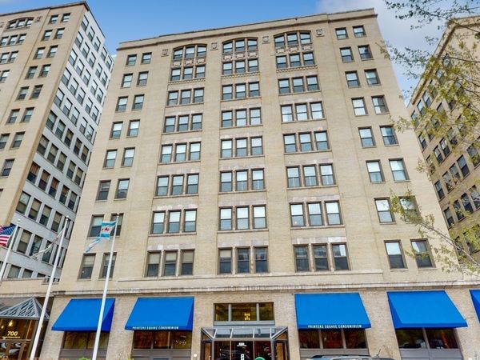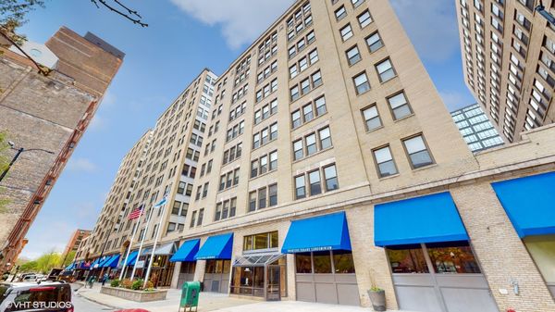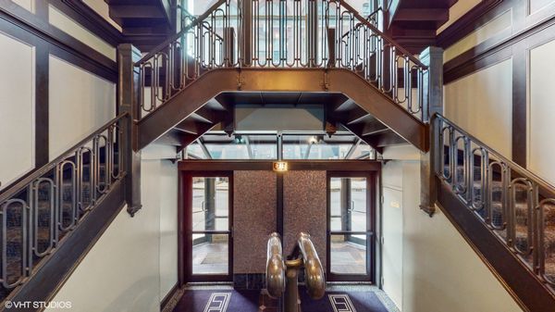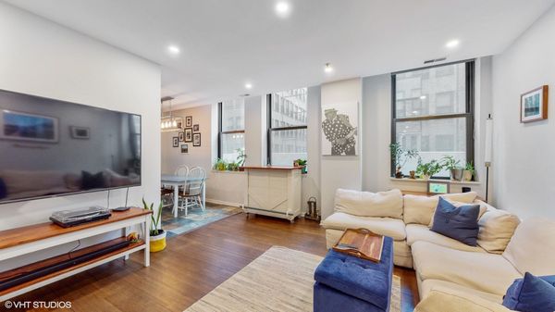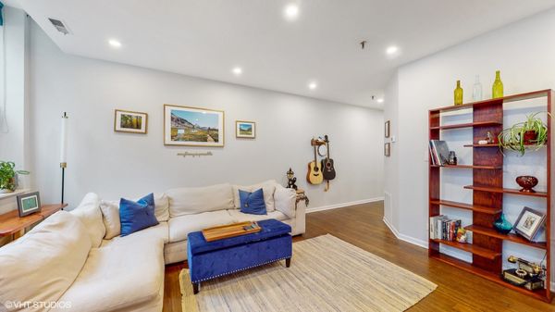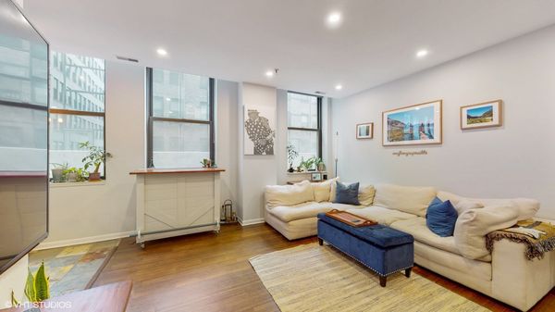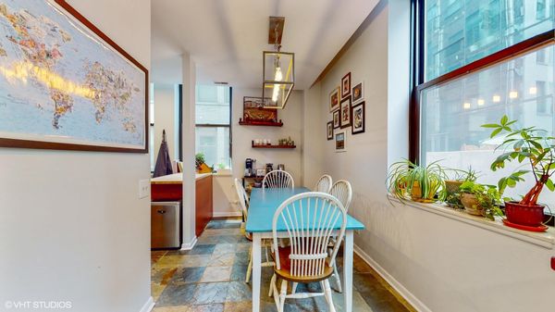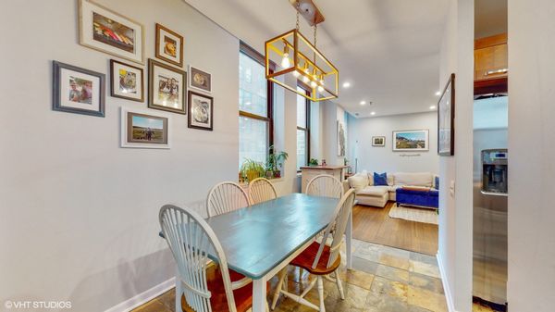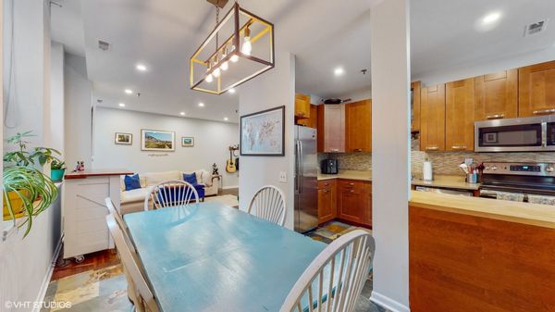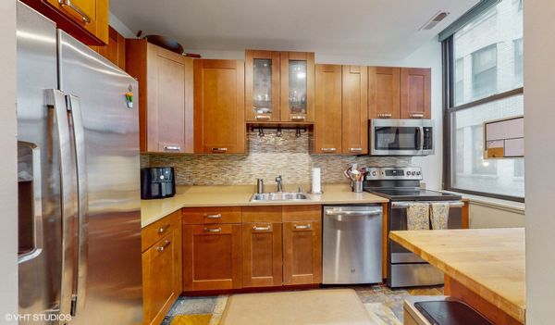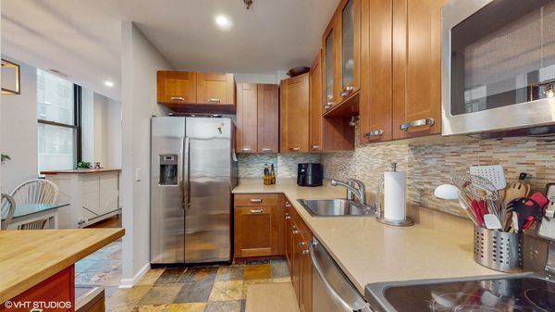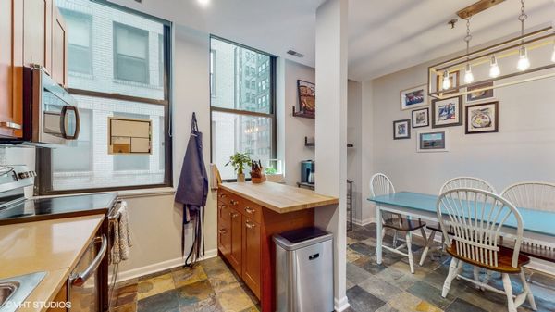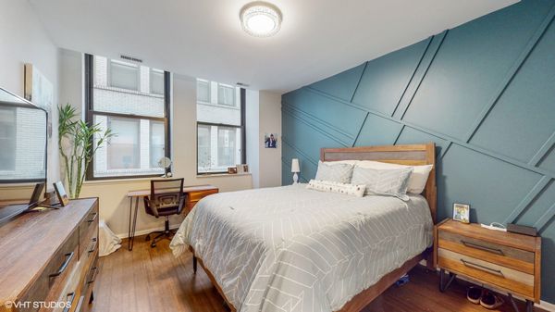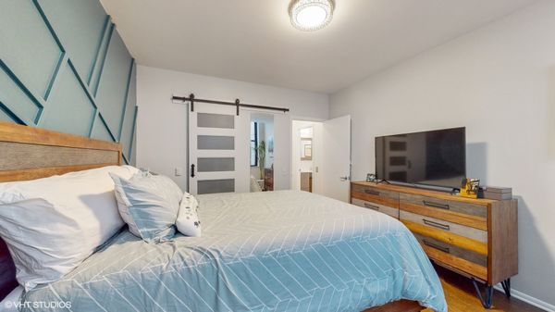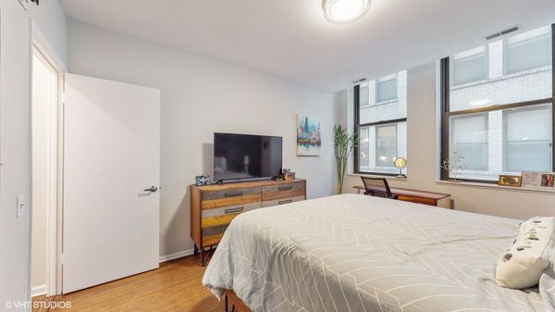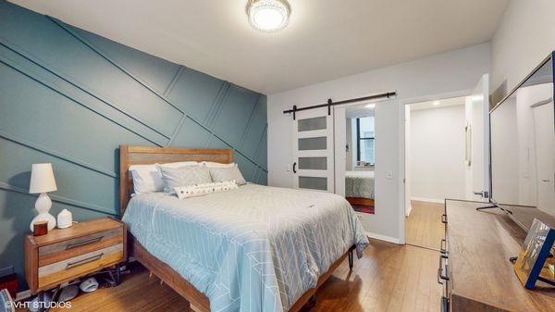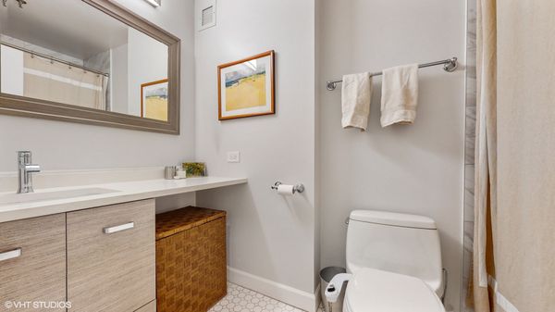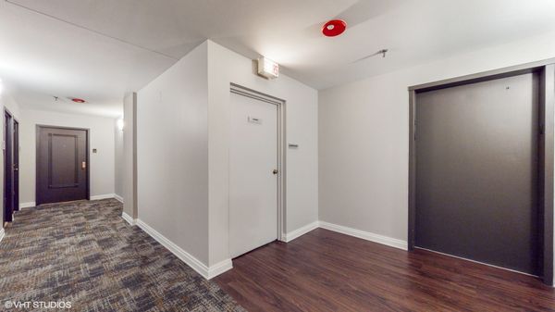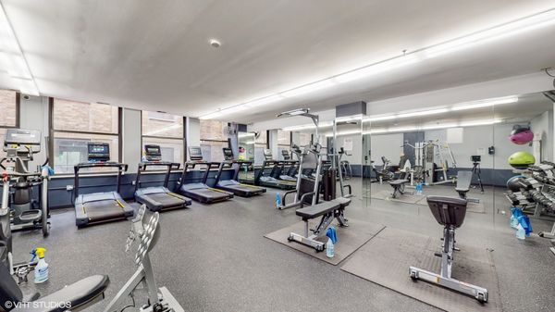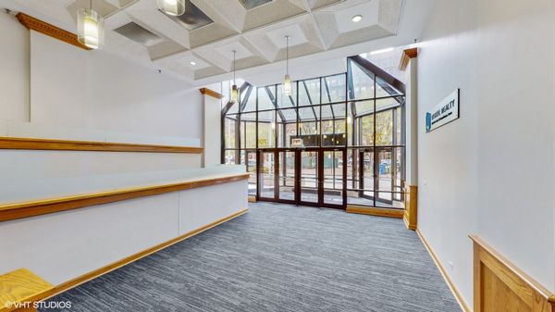680 S Federal Street Unit 508
Chicago, IL
60605
About this home
Urban professional? Need that City vibe with THE perfect location? Bears Fan? Cubs fan? Sox fan? Need to get to United Center? Shopping? Starbucks Michigan Ave, Grant Park, Lake front? We've got you! Discover the perfect one bedroom one bath urban retreat in the heart of historic Printers Row. Warm entryway invites you into a haven amidst the city bustle.. This corner unit features an open kitchen with stainless steel appliances, stone counter tops and breakfast bar, separate dining area and inviting, open living space loaded with windows for abundant natural light. Large primary bedroom with walk in closet and plenty of space for a "work from home" nook and REMOTE CONTROLLED cellular shades. Blinds throughout unit are new..In unit washer/dryer ready for hook up if you choose..Storage unit conveniently located on the same floor. Building amenities include secured entry with intercom system, a new fitness center, bike room, clean and bright (newly revamped) laundry rooms, dry cleaners, shoe repair, on-site management. Elevator building. Pet friendly building across from Printer's Row Park..grab your Starbucks and wander through the Farmer's Market every Saturday morning Spring through Fall just steps outside this Iconic building! Walk to everything exciting - close to Loop and South Loop restaurants, wine shops, book stores, nightlife, restaurants. Public transportation, easy access to 290/90/94 and Lake Shore Drive, Harold Washington Library, De Paul University and Columbia College, Target, Jewel, movie theater, museums. Priced right for a quick sale! Garage rental parking available. Building allows rentals after two years of being owner occupied. Internet for an additional 45 per month
