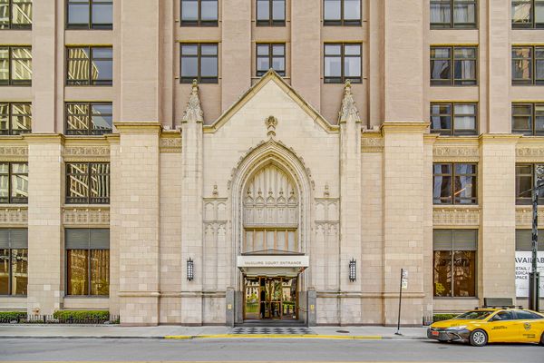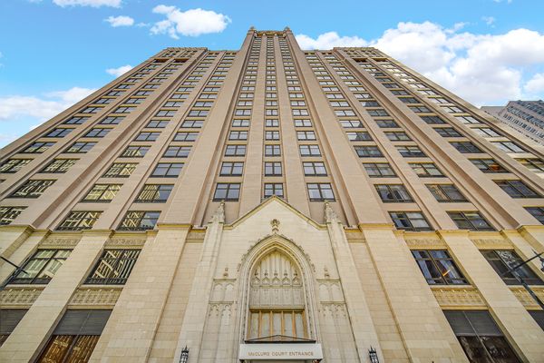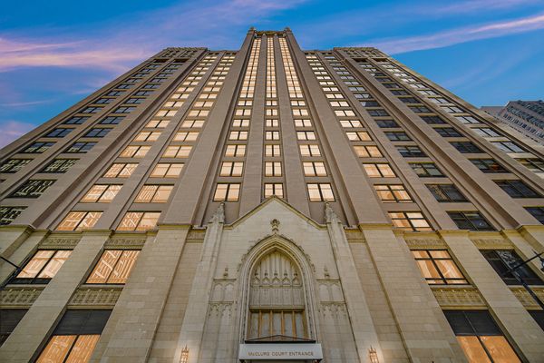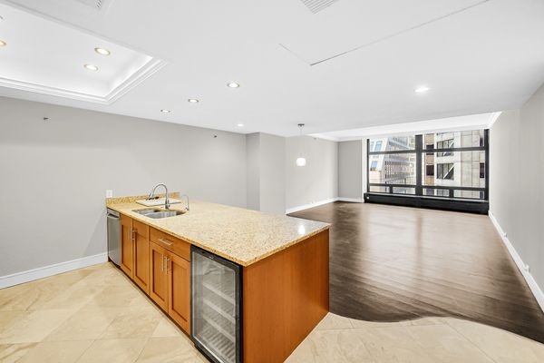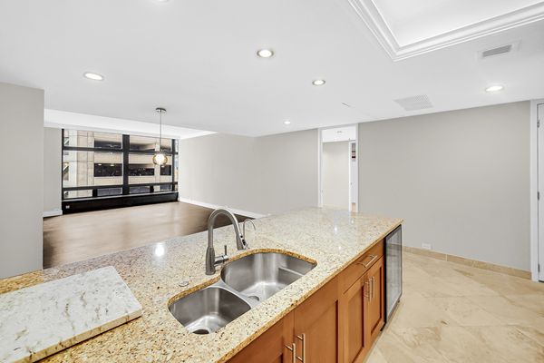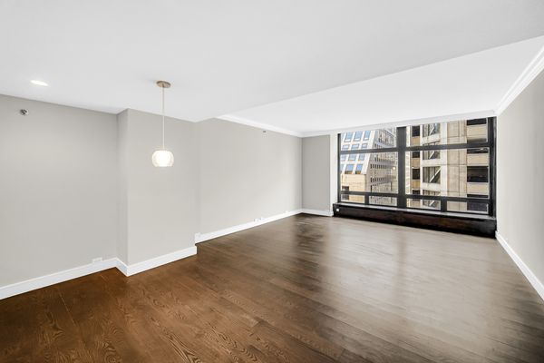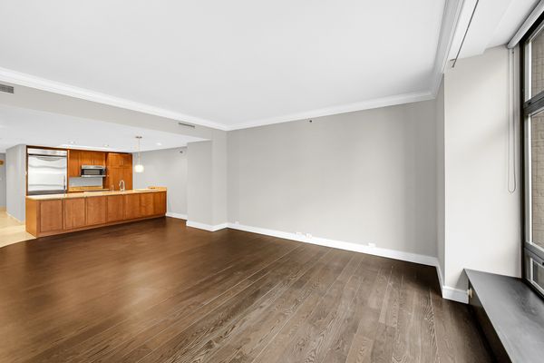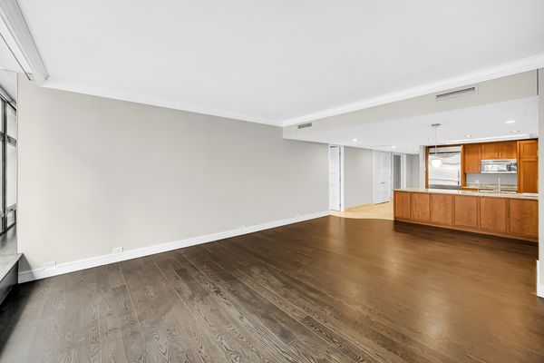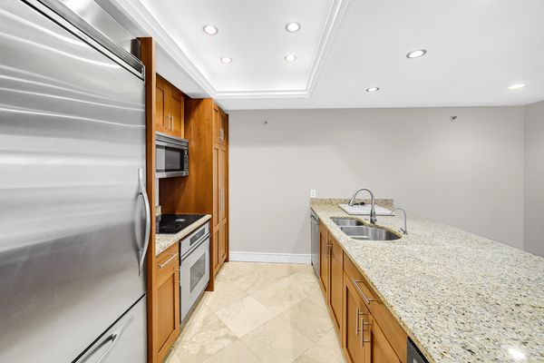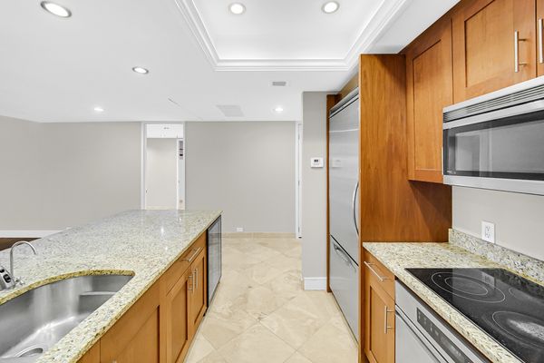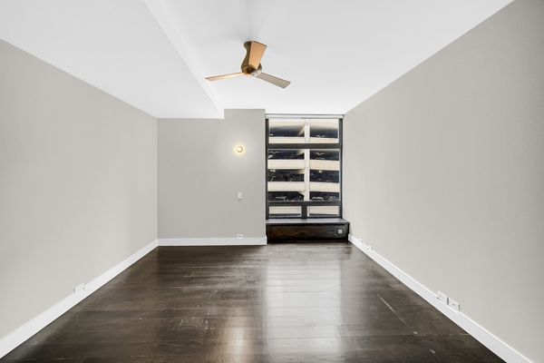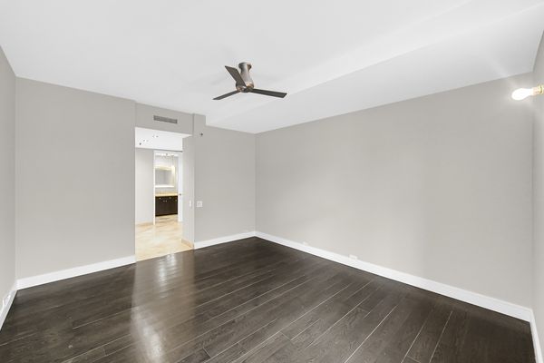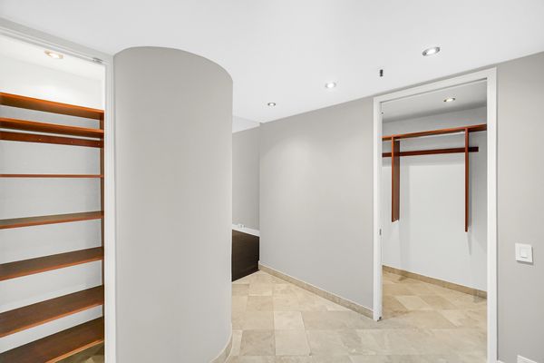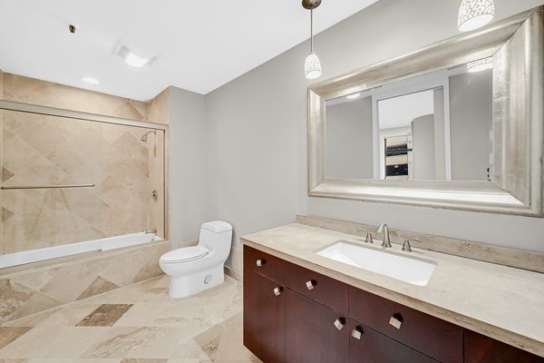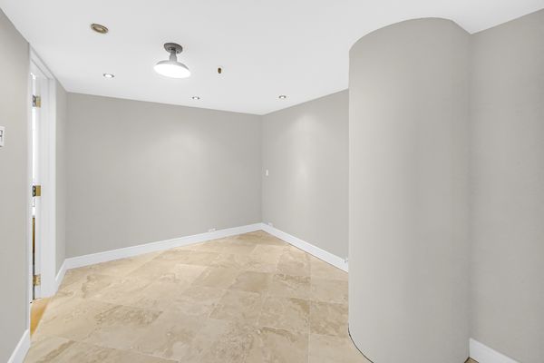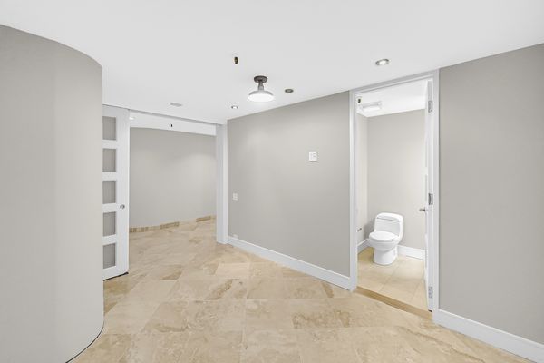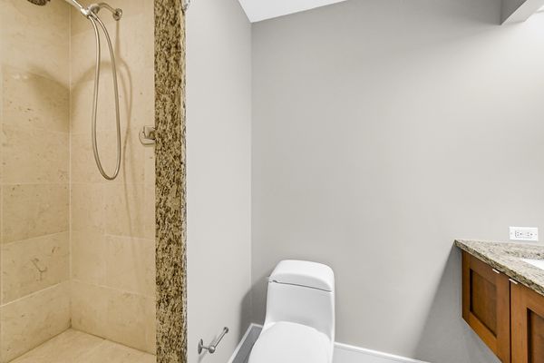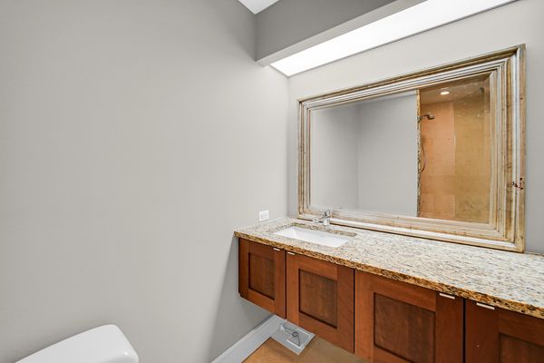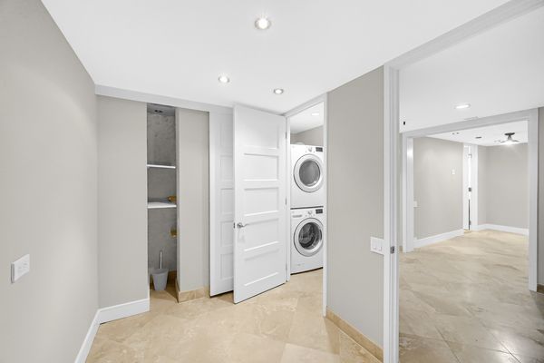680 N Lake Shore Drive Unit 515
Chicago, IL
60611
About this home
Welcome to modern urban living at the historic American Furniture Mart in Chicago. This remarkable condo offers a balanced blend of classic charm and contemporary elegance. With 2 bedrooms, 2 full bathrooms, an office/den, and a spacious living room/dining room combo, it's a space that comforts and welcomes you with warm wood tones and travertine tile accents. The kitchen is a chef's dream, featuring built-in Viking appliances, natural stone granite countertops, and sleek cabinetry. Cooking here is a joy, and it's a central hub for entertaining guests. Both bathrooms are a testament to contemporary luxury, showcasing natural stone tile finishes and chic cabinetry. Every day feels like a spa day in these thoughtfully designed spaces. This condo is not just about its beautiful interiors; it offers a lifestyle. Enjoy 24-hour door staff for security and convenience, a fully equipped gym to keep you in shape, a refreshing and soon to be updated swimming pool, and a soothing whirlpool to unwind in. Rental parking is available for both residents and guests. Location-wise, you couldn't ask for more. Situated in the coveted Streeterville neighborhood, you're in close proximity to Northwestern Memorial Hospital, Northwestern University, Whole Foods, top-rated restaurants, the iconic Michigan Avenue shopping district, Ohio Street Beach, and Navy Pier. Your new condo at the historic American Furniture Mart offers contemporary living in a rich historical setting. It's more than a property; it's a lifestyle. Schedule a tour today and make this urban oasis your own. Come see this today! Garage parking spaces are available for lease and sale.
