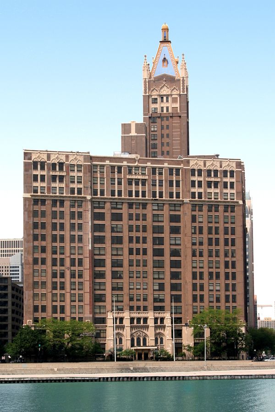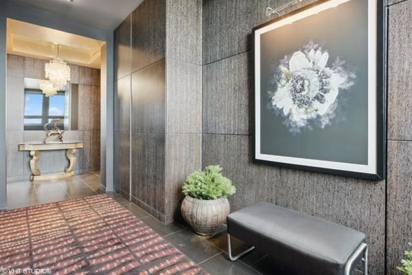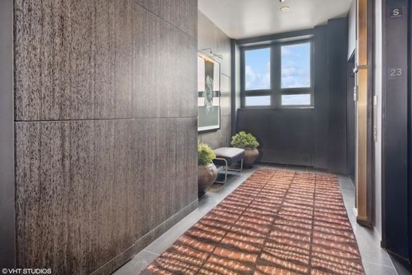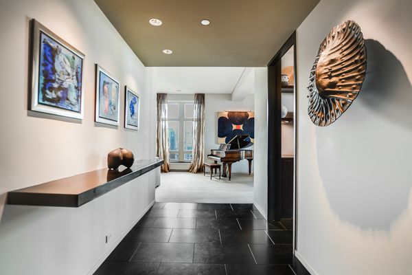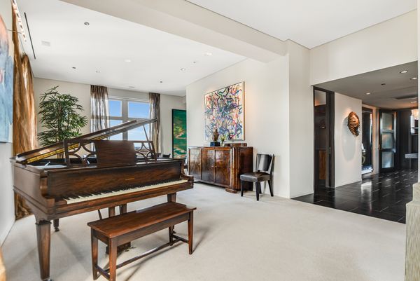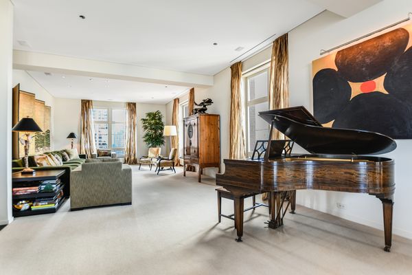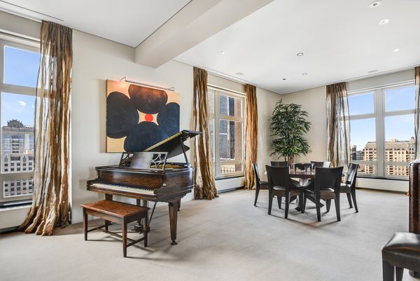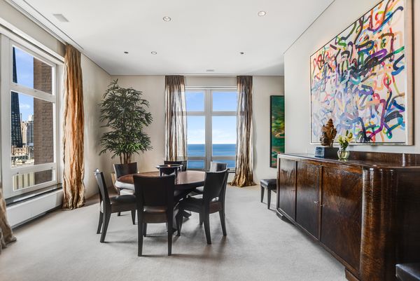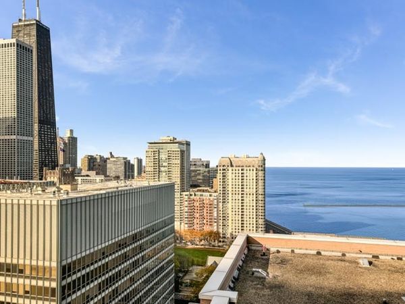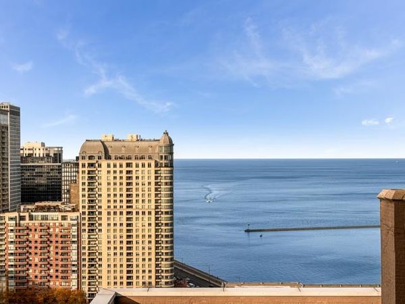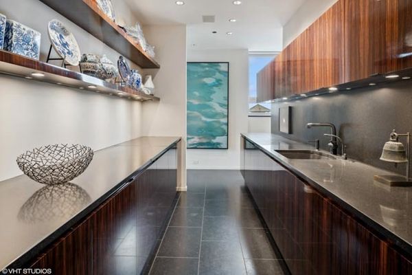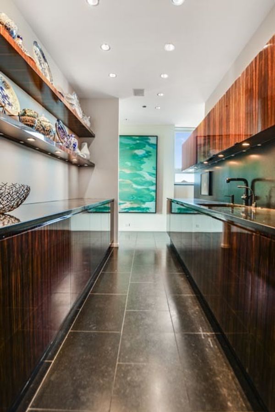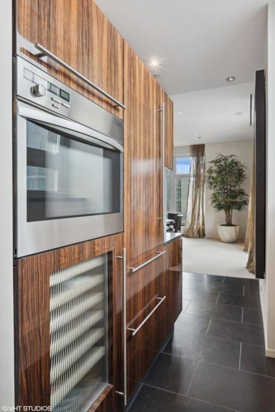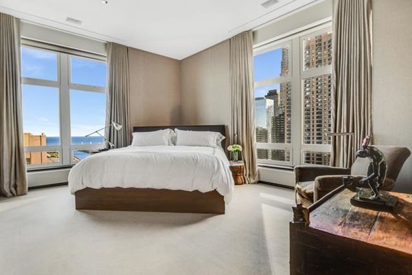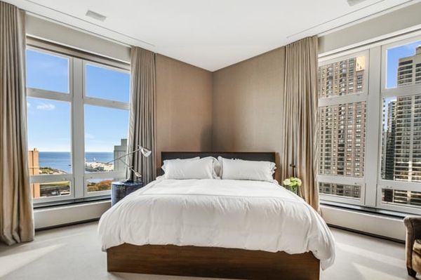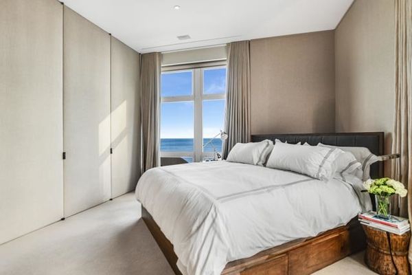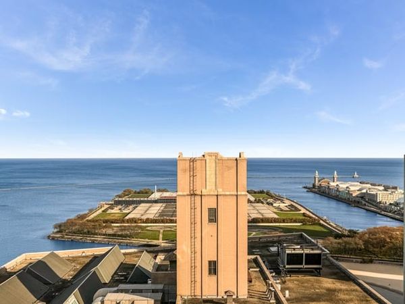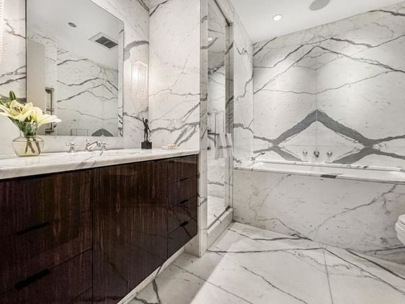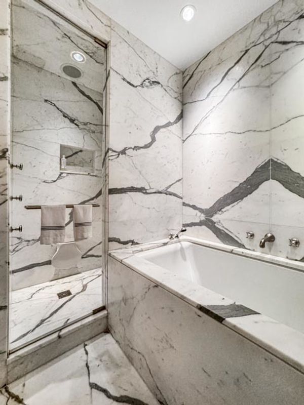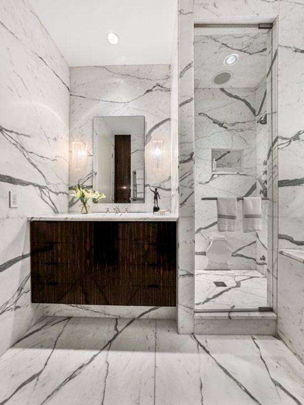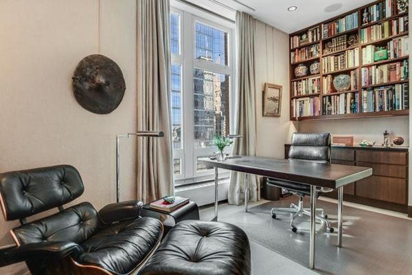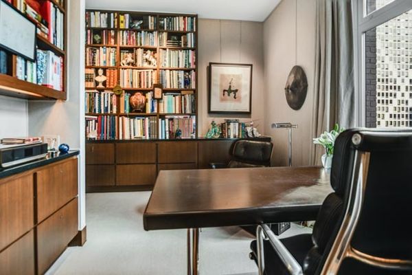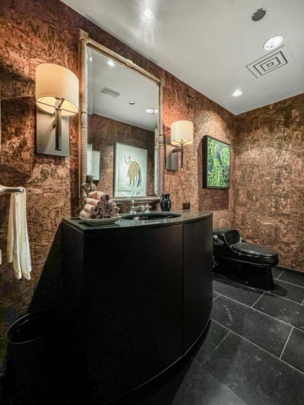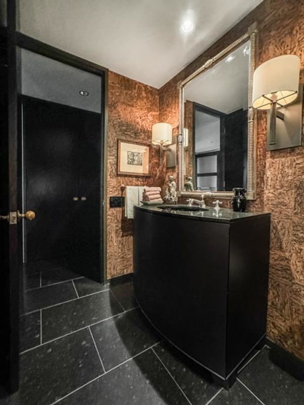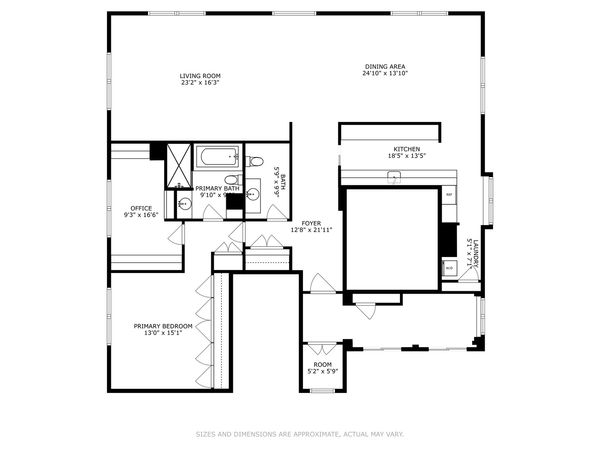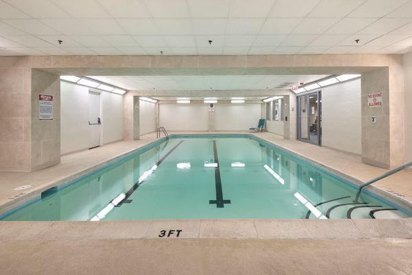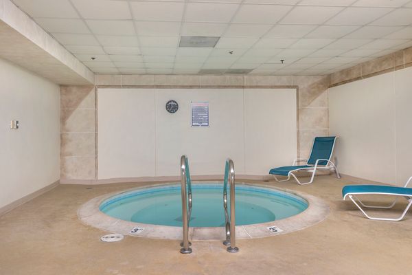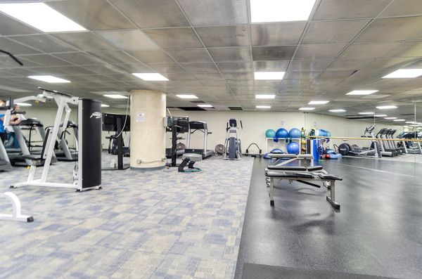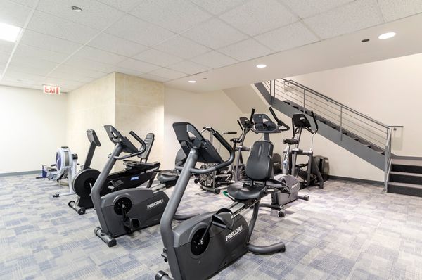680 N Lake Shore Drive Unit 2300
Chicago, IL
60611
About this home
This luxurious, full-floor executive home in the Tower Residence at 680 N. Lake Shore Drive was masterfully designed by the renowned Vinci Hamp Architects. The modern floor plan is perfect for entertaining while also serving as a serene oasis perched high above the city. Upon arrival, the Tower elevator opens directly into an exclusive vestibule adorned with cerused oak paneling. The 50-foot combined living/dining room boasts wraparound views and abundant natural light, creating a breathtaking space for gatherings. The galley-style kitchen, finished with Macassar ebony millwork, honed granite counters, and integrated top-of-the-line appliances, is both functional and elegant. Wake up to sunrise views in the luxurious east-facing primary bedroom suite, featuring elegant linen wall coverings and beautifully organized Poliform custom closets. The suite also includes a library/office with custom built-ins and a stunning marble bath adorned with book-matched Calacatta slabs and Dornbracht hardware. Additional amenities include a powder room, a Lutron HomeWorks system, multimedia systems, Iris lighting, automated window shades, zoned HVAC, HEPA air purification, and in-unit laundry. A premium garage space is available for $65k, with additional parking available onsite. Residents of this prestigious building enjoy access to door and security staff, an indoor pool and spa, and a fitness center. Located near Northwestern Hospital and the university's downtown campus, the Magnificent Mile, lakefront recreation, Millennium Park, and the Loop, 680 N. Lake Shore Drive offers world-class culture, dining, parks, and shopping right at your doorstep.
