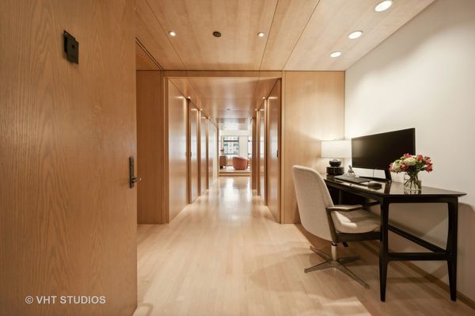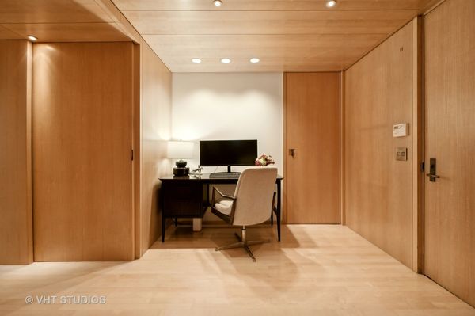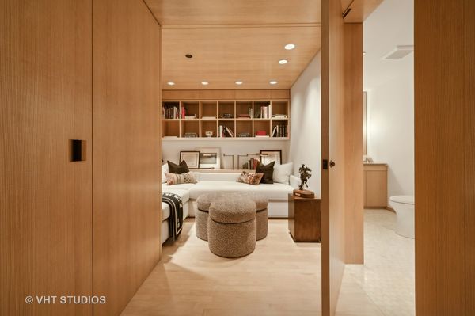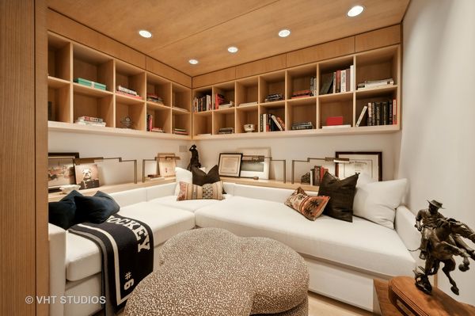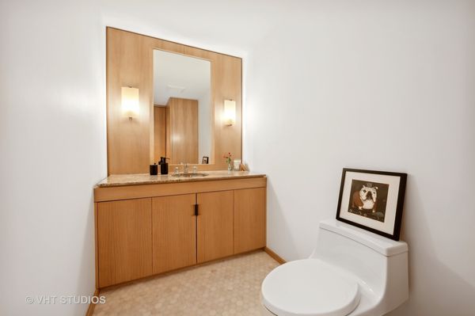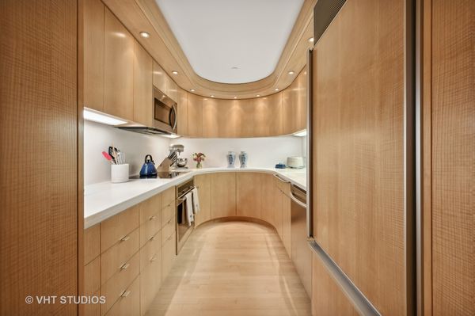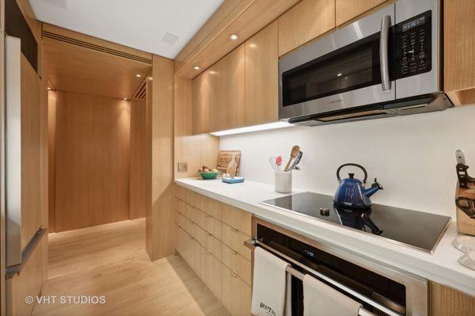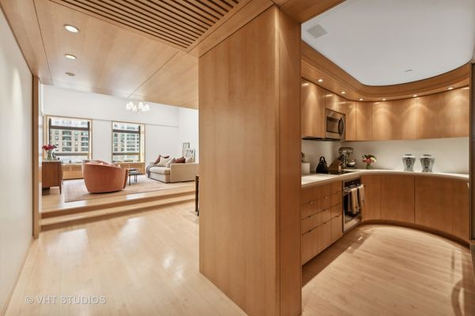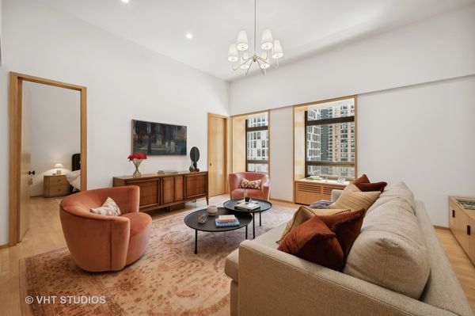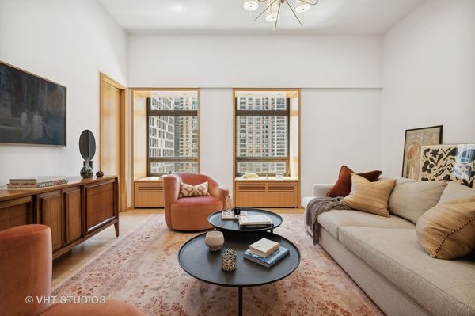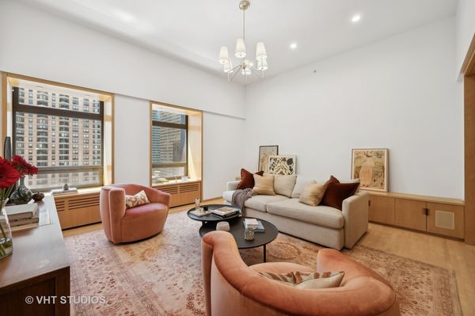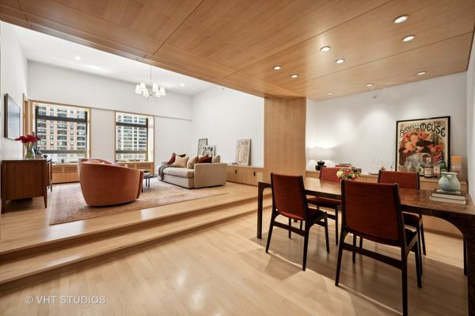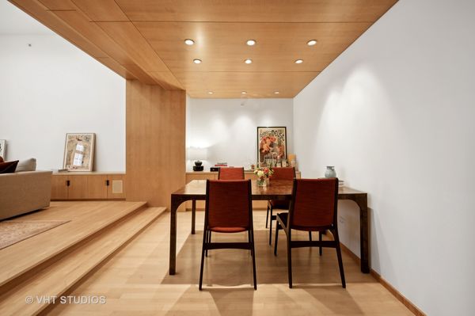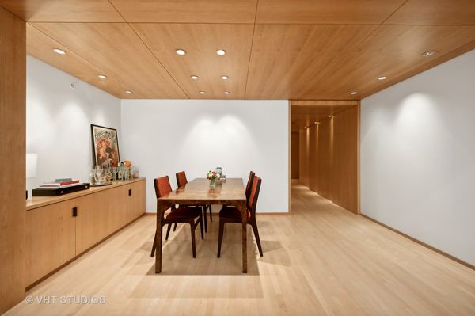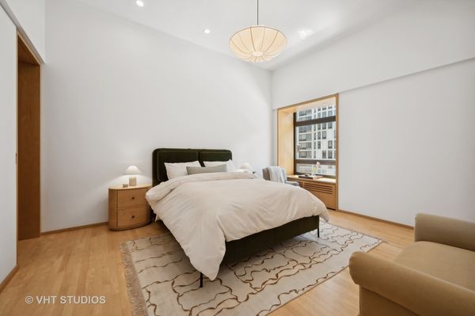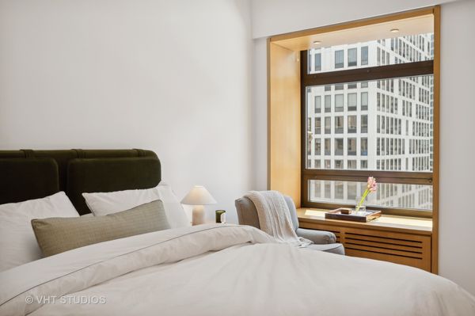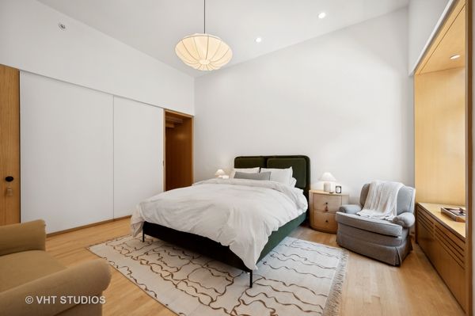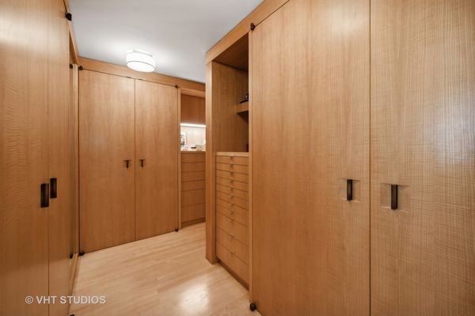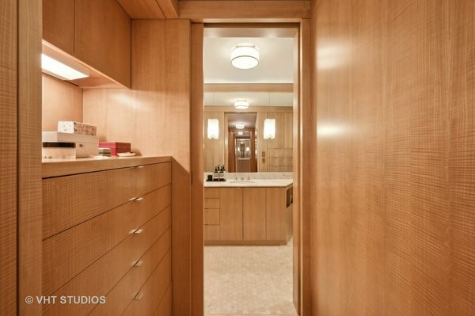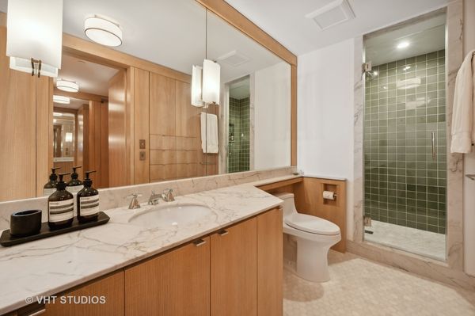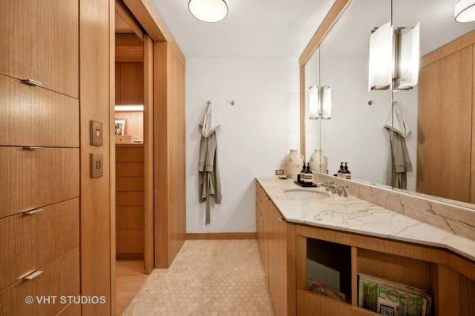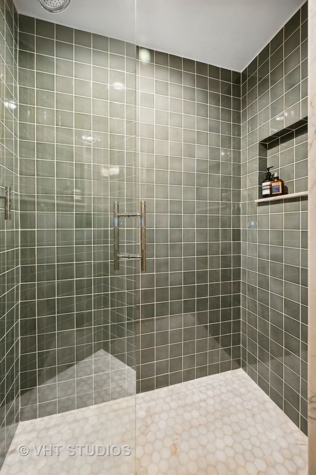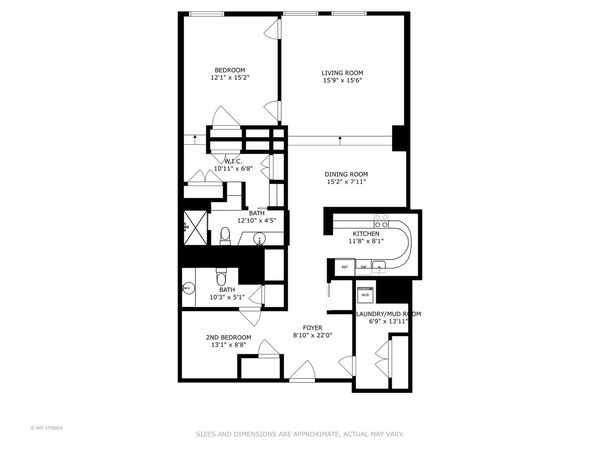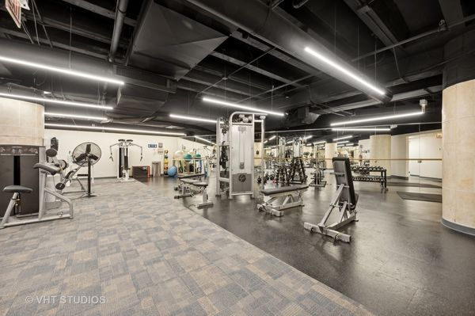680 N Lake Shore Drive Unit 1616
Chicago, IL
60611
About this home
Experience an architectural gem in this beautiful 2 bedroom, 1.5 bath residence, boasting more than 1, 500 square feet of living space. This top floor unit was meticulously and professionally designed and features bleached maple hardwood flooring, solid-core doors with custom hardware, double-wall insulation, and intricately detailed natural ash wood paneling throughout. The inviting open-concept living and dining rooms are highlighted by 11' ceilings, large picture windows, custom millwork, and a bespoke sound system with built-in Sonance speakers. A beautifully renovated kitchen, featuring quartz countertops and custom cabinets, has Samsung "Smart" appliances and a Subzero refrigerator. The spacious primary bedroom suite features an oversized walk-in his/her closet with custom millwork, accented by built-in dressers, shoe and linen storage. The en suite bathroom underwent a recent renovation which consisted of high-end upgrades, including new quartzite countertops, Calacatta marble mosaic flooring, a new Waterworks sink and faucet, and a new shower complete with glazed ceramic tiles and Kohler fixtures. The half bath was also renovated to include Calcatta marble mosaic flooring and a new Kohler toilet. The second bedroom, which is currently utilized as a library, includes custom millwork and built-in modular sofa/twin beds. The large in-unit laundry room features a full-size washer & dryer plus ample storage, including a cedar close and safe. Additional storage in the building is included and garage parking is available. This professionally managed, full-amenity building offers a 24-hour doorperson, fitness center, newly renovated indoor pool and whirlpool, professional management, an on-site engineer and more. Located in the coveted Streeterville neighborhood, this iconic building is steps from Lake Michigan beaches and walking paths, Michigan Avenue, top-rated restaurants, shopping, Whole Foods, Ohio Street Beach, Navy Pier, and more!

