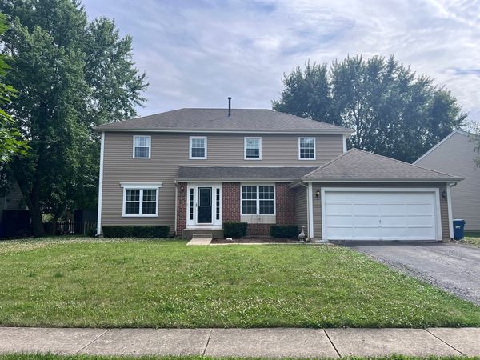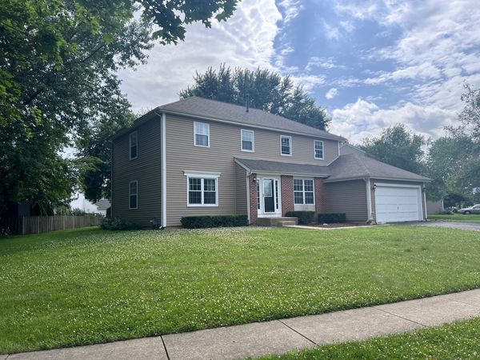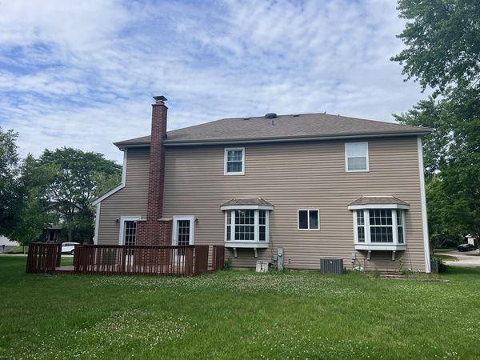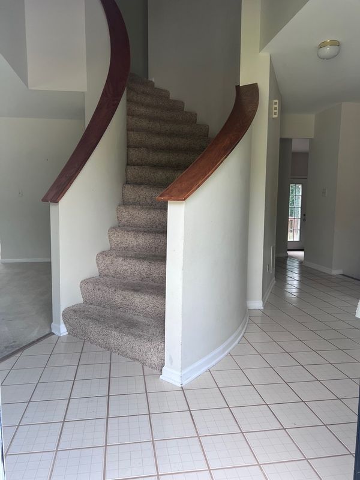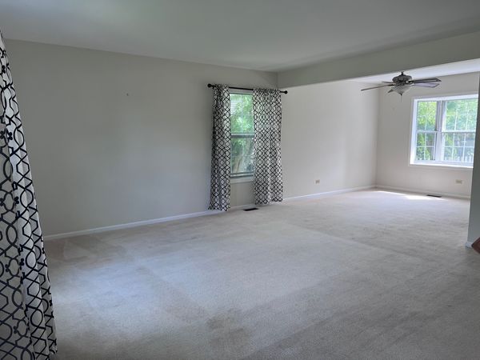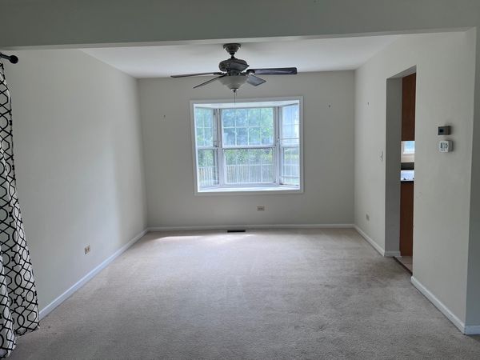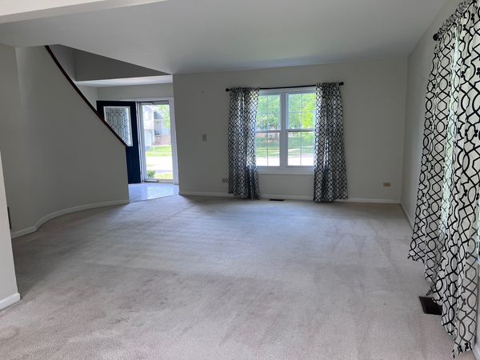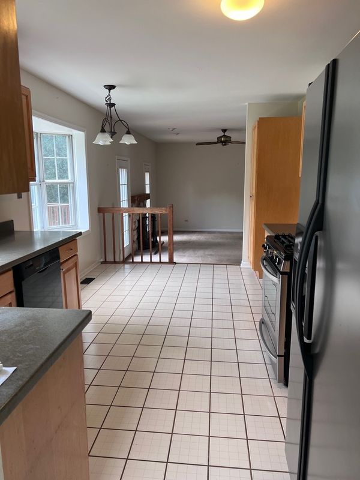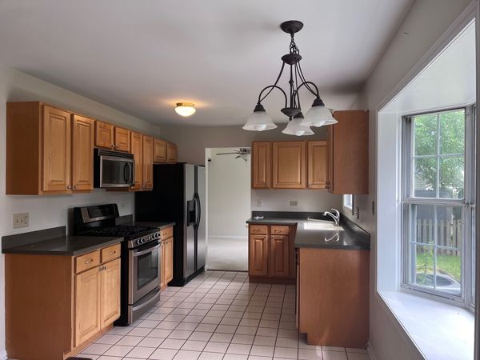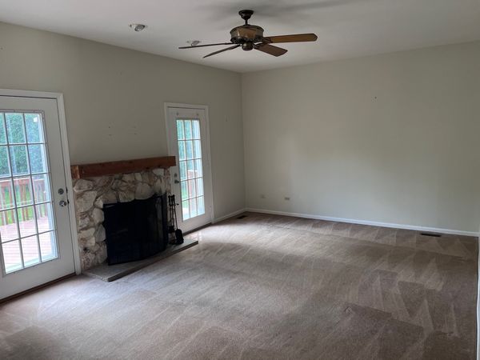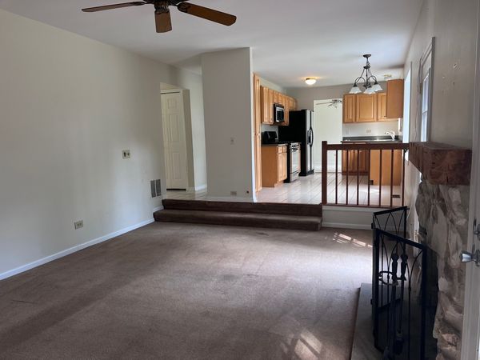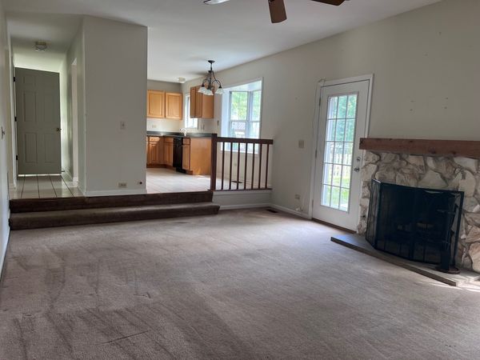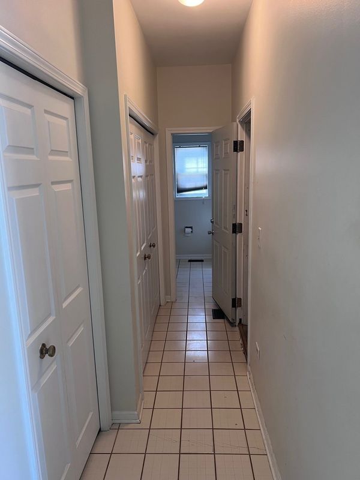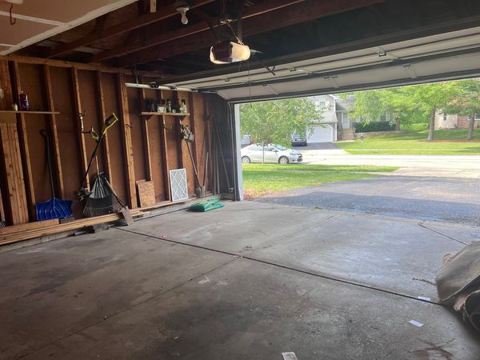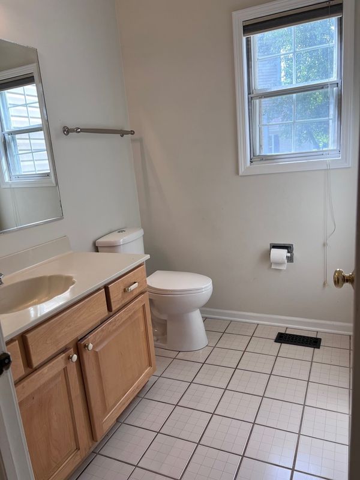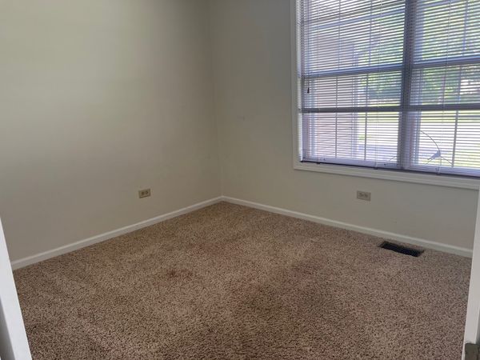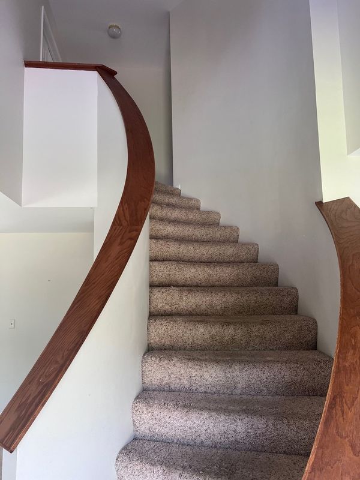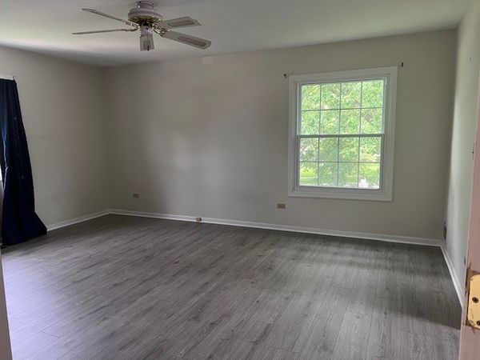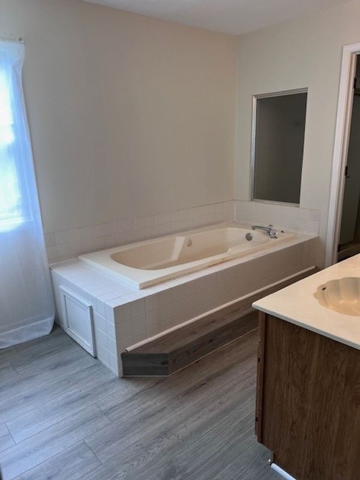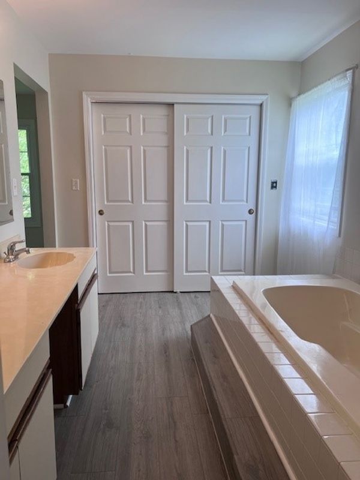680 Edinburgh Lane
West Dundee, IL
60118
Status:
Sold
Residential Lease
4 beds
2 baths
2,444 sq.ft
Listing Price:
$0
About this home
9 room 4 bedroom 2.5 bath Easton model 2 story home located in Tartans Glen Subdivision in West Dundee located close to the the park with an attached 2 car garage, Fireplace, and a full partially finished basement. Great location close to shopping, and major roads Rt 31, Rt 72, Randall Rd, and minutes to I90.
Property details
Interior Features
Rooms
Additional Rooms
Den
Appliances
Range, Microwave, Dishwasher, Refrigerator, Washer, Dryer, Disposal
Aprox. Total Finished Sq Ft
2444
Square Feet
2,444
Square Feet Source
Assessor
Basement Description
Partially Finished
Basement Bathrooms
No
Basement
Partial
Bedrooms Count
4
Bedrooms Possible
4
Basement Sq Ft
854
Dining
Separate
Disability Access and/or Equipped
No
Fireplace Location
Family Room
Fireplace Count
1
Fireplace Details
Wood Burning, Gas Starter
Baths FULL Count
2
Baths Count
3
Furnished
No
Baths Half Count
1
Interior Property Features
Laundry Hook-Up in Unit
LaundryFeatures
Gas Dryer Hookup, In Unit
Total Rooms
9
room 1
Type
Den
Level
Main
Dimensions
11X10
Flooring
Carpet
room 2
Level
N/A
room 3
Level
N/A
room 4
Level
N/A
room 5
Level
N/A
room 6
Level
N/A
room 7
Level
N/A
room 8
Level
N/A
room 9
Level
N/A
room 10
Level
N/A
room 11
Type
Bedroom 2
Level
Second
Dimensions
12X11
Flooring
Carpet
room 12
Type
Bedroom 3
Level
Second
Dimensions
11X11
Flooring
Carpet
room 13
Type
Bedroom 4
Level
Second
Dimensions
10X10
Flooring
Carpet
room 14
Type
Dining Room
Level
Main
Dimensions
11X10
Flooring
Carpet
room 15
Type
Family Room
Level
Main
Dimensions
19X13
Flooring
Carpet
room 16
Type
Kitchen
Level
Main
Dimensions
16X10
Flooring
Ceramic Tile
Type
Eating Area-Table Space, Pantry-Closet
room 17
Type
Laundry
Level
Basement
Dimensions
08X10
Flooring
Other
room 18
Type
Living Room
Level
Main
Dimensions
18X15
Flooring
Carpet
room 19
Type
Master Bedroom
Level
Second
Dimensions
17X13
Flooring
Carpet
Bath
Full, Double Sink, Tub & Separate Shwr
Virtual Tour, Parking / Garage, Exterior Features, Multi-Unit Information
Age
31-40 Years
Approx Year Built
1989
Parking Total
2
Driveway
Asphalt
Exposure
North
Exterior Building Type
Vinyl Siding
Exterior Property Features
Deck
Foundation
Concrete Perimeter
Garage Details
Garage Door Opener(s)
Parking On-Site
Yes
Garage Ownership
Owned
Garage Type
Attached
Parking Spaces Count
2
Parking
Garage
Roof Type
Asphalt
MRD Virtual Tour
None
School / Neighborhood, Utilities, Financing, Location Details
Air Conditioning
Central Air
Area Major
Dundee / East Dundee / Sleepy Hollow / West Dundee
Corporate Limits
West Dundee
Directions
Rt 72 to Tartans Dr. N To Edinburgh E to Home
Electricity
Circuit Breakers
Equipment
CO Detectors, Ceiling Fan(s), Sump Pump
Elementary School
Dundee Highlands Elementary Scho
Elementary Sch Dist
300
Heat/Fuel
Natural Gas, Forced Air
High Sch
H D Jacobs High School
High Sch Dist
300
Sewer
Public Sewer
Water
Public
Jr High/Middle School
Dundee Middle School
Jr High/Middle Dist
300
Subdivision
Tartans Glen
Township
Dundee
Property / Lot Details
Lot Dimensions
10794
Lot Description
Irregular Lot
Main Sq Ft
1334
Other Structures
None
Type of Rental Property
Detached
Number Of Units in Building
1
Total Finished/Unfinshed Sq Ft
4152
Total Sq Ft
2444
Type Detached
2 Stories
Property Type
Residential Lease
Unfinished Lower Sq Ft
854
Upper Sq Ft
1110
Financials
Board Approval
No
LeaseTerm
12 Months, 24 Months
Investment Profile
Residential Lease
Tax/Assessments/Liens
Association Amenities
Park
$0
Listing Price:
MLS #
12104349
Investment Profile
Residential Lease
Listing Market Time
172
days
Basement
Partial
Rental Price
$2,700
Original Rental Price
$2,700
Number of Units in Building
1
Type Detached
2 Stories
Parking
Garage
Pets Allowed
No
List Date
07/08/2024
Year Built
1989
Request Info
Price history
Loading price history...
