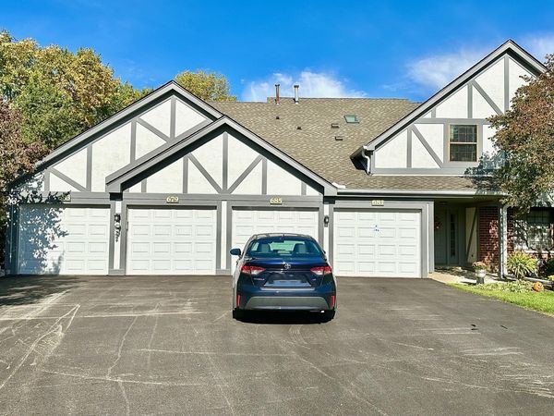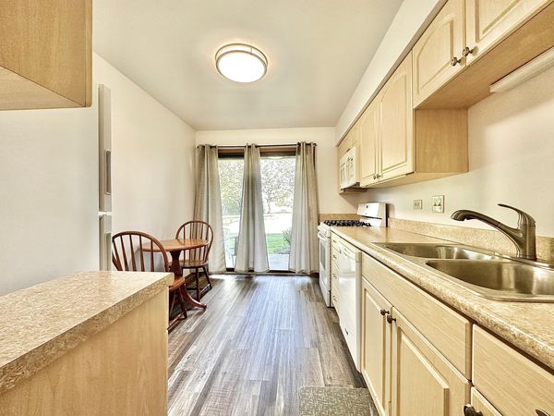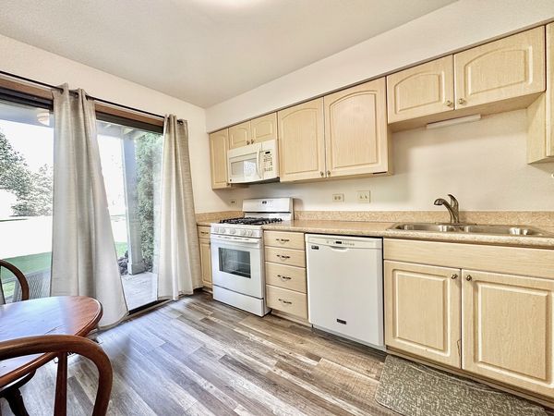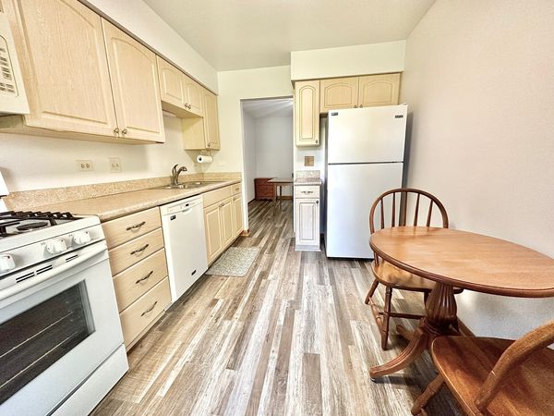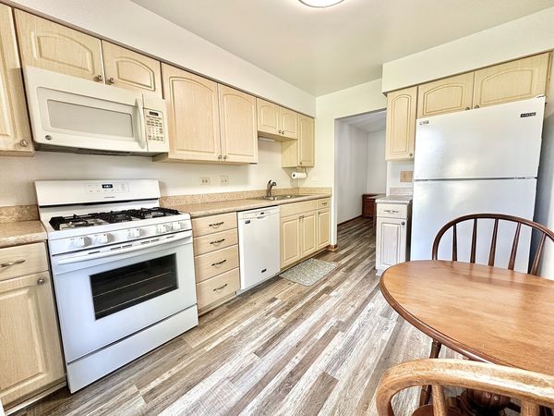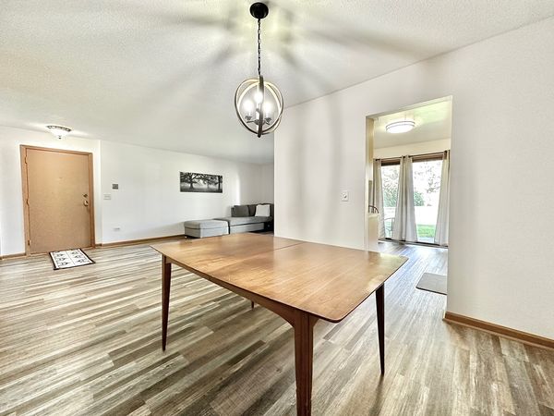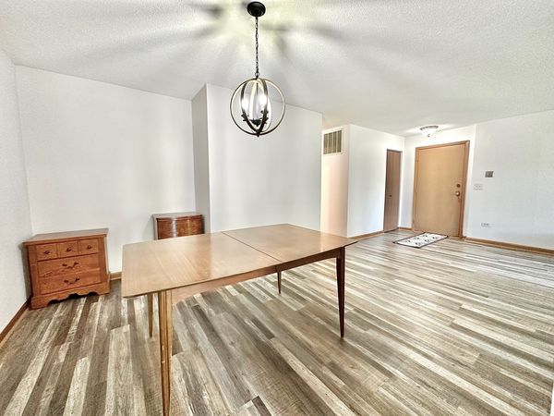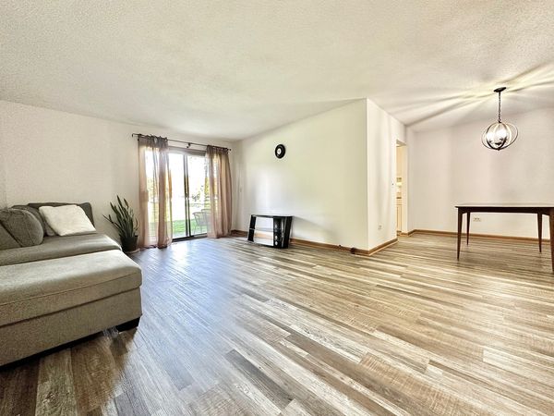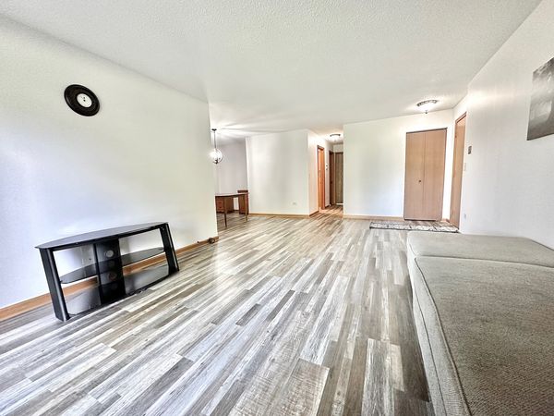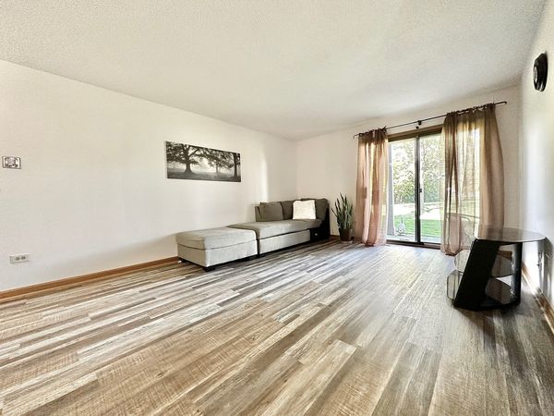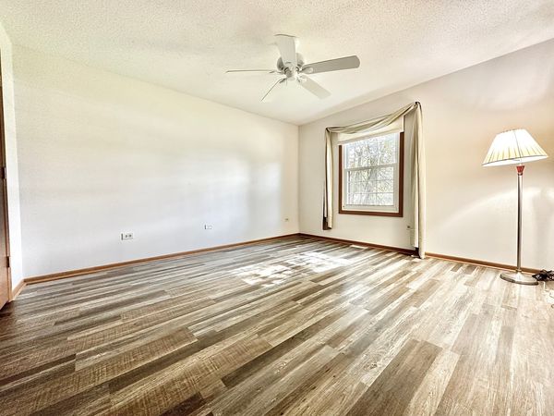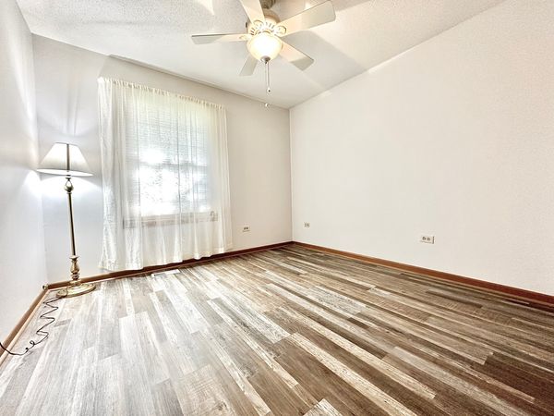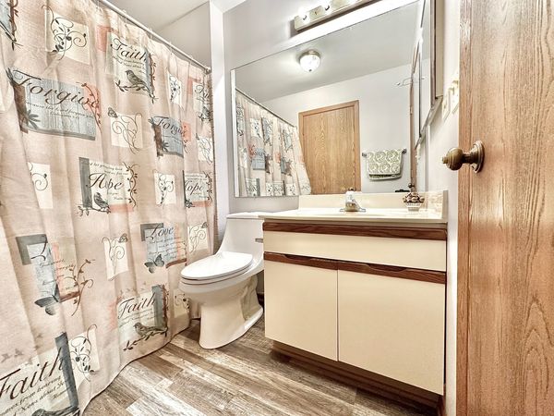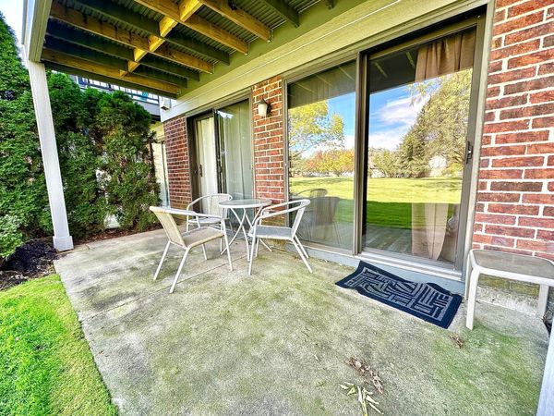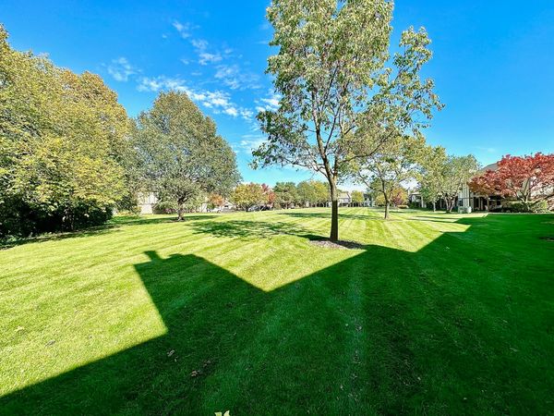679 Elizabeth Drive Unit 679
Wood Dale, IL
60191
About this home
Welcome to this inviting 2-bedroom, 1-bathroom condo, ideally situated on the ground floor for your convenience and ease of access. This cozy yet spacious unit boasts a range of features that make it a truly exceptional find in the world of condominium living. As you enter, you'll be greeted by a well-appointed kitchen that showcases modernity and practicality. The highlight here is the sliding doors that lead to a private outdoor area, perfect for enjoying your morning coffee or entertaining guests on a warm evening. The interplay between indoor and outdoor spaces is truly a unique aspect of this condo. Adjacent to the kitchen is a separate dining area, offering the perfect setting for family meals or hosting dinner parties. The large living room is equally impressive, featuring its own set of sliding doors that open to yet another private outdoor area, allowing for an abundance of natural light and a sense of airiness. Notably, this condo boasts not one but two sets of custom sliding doors, which provide a seamless transition from the interior to the serene private spaces outside. This design element not only enhances the aesthetic but also ensures that you can make the most of the beautiful weather and scenery at your leisure. You'll find that this unit has been thoughtfully upgraded with beautiful laminate floors that span throughout the living spaces. These floors add warmth and elegance to the interior, while also being easy to maintain. Lastly, the two spacious bedrooms in this condo offer an ample and tranquil retreat. Whether you're using the second bedroom as a guest room, home office, or personal sanctuary, you'll appreciate the versatility this space provides.
