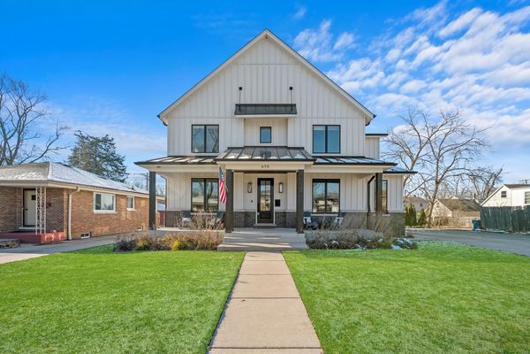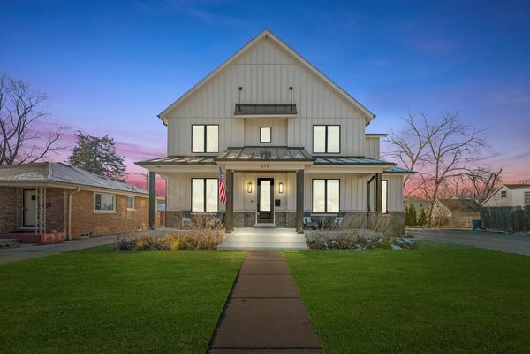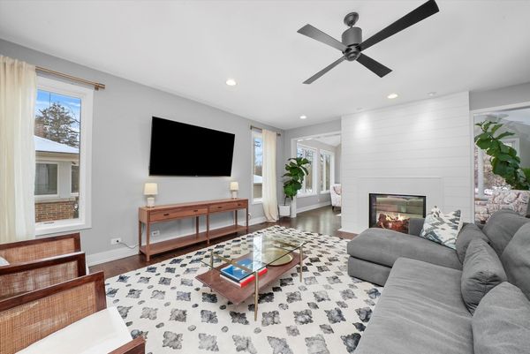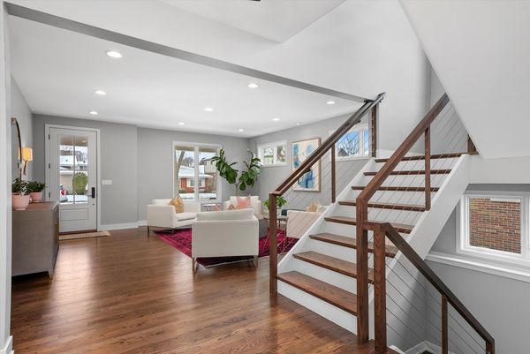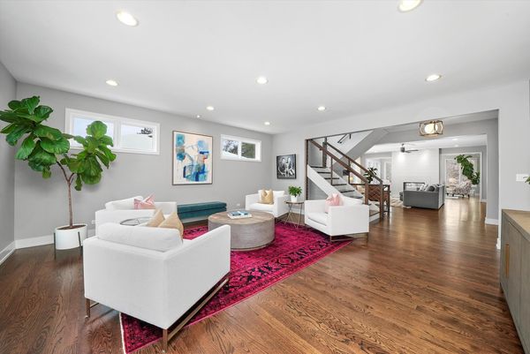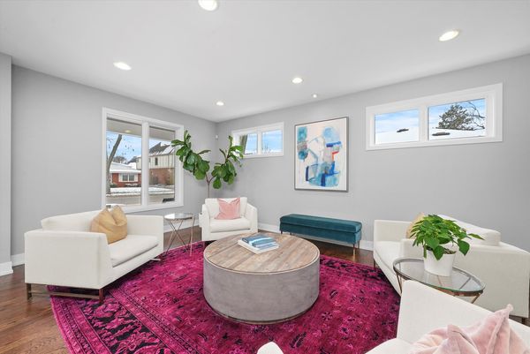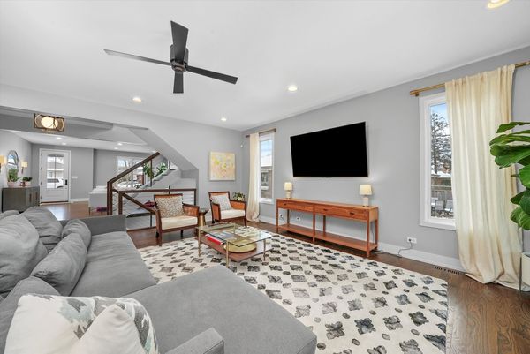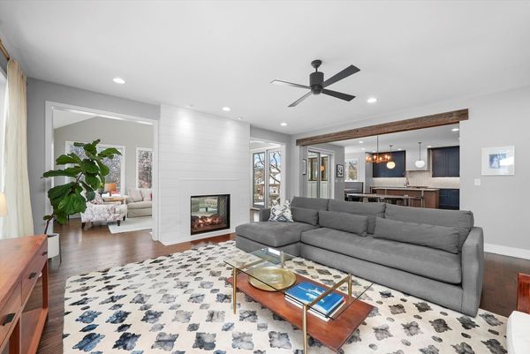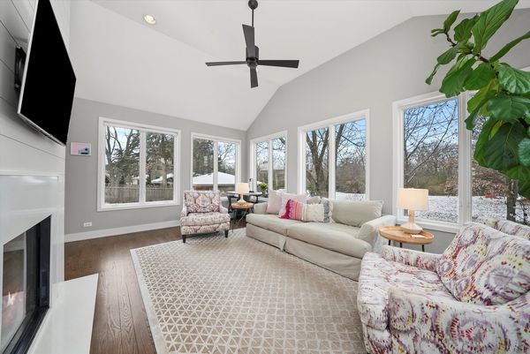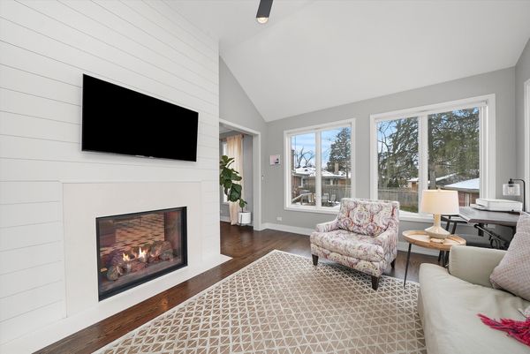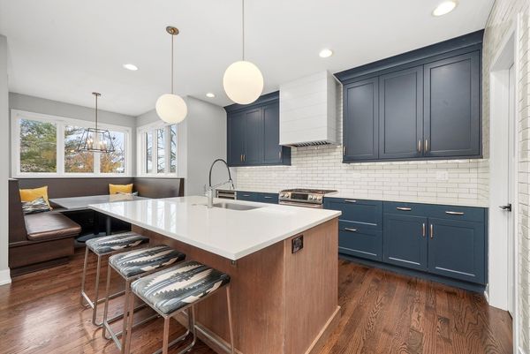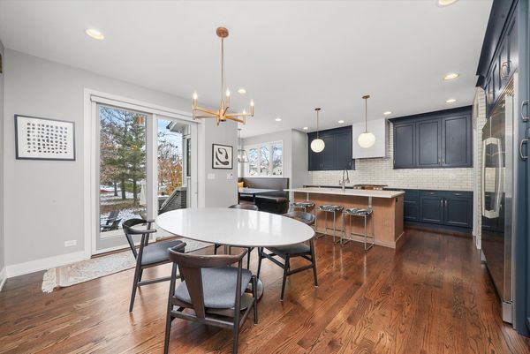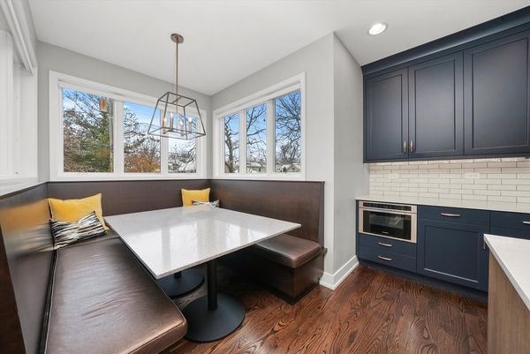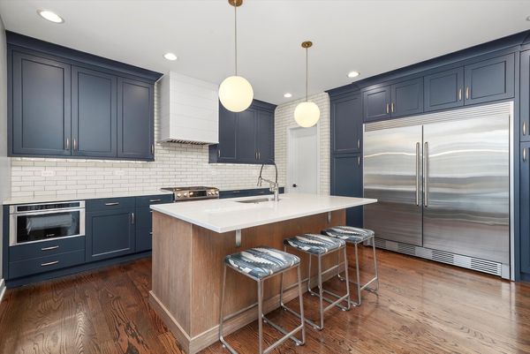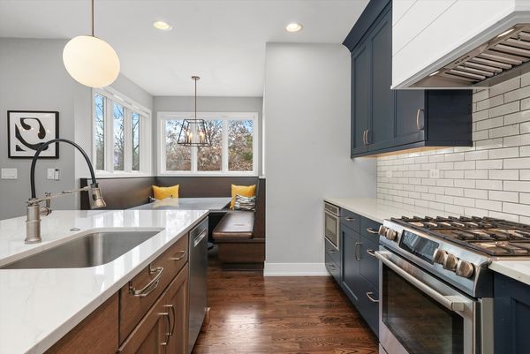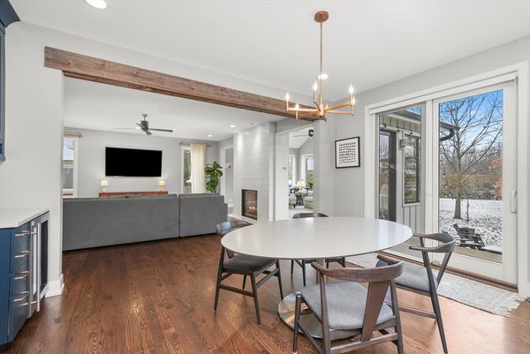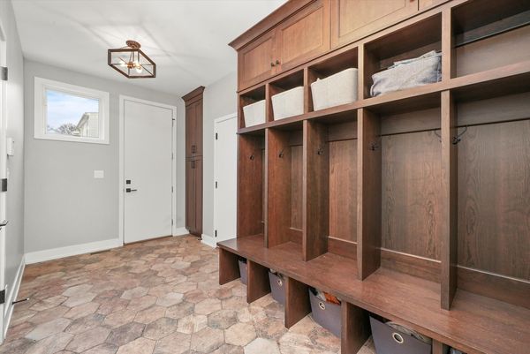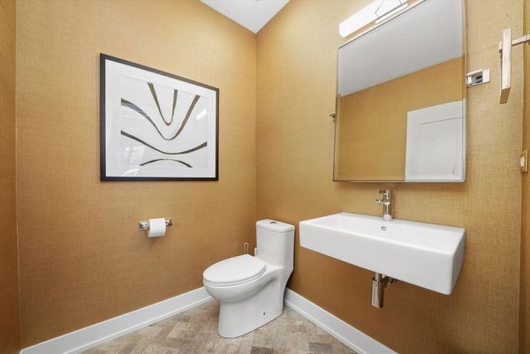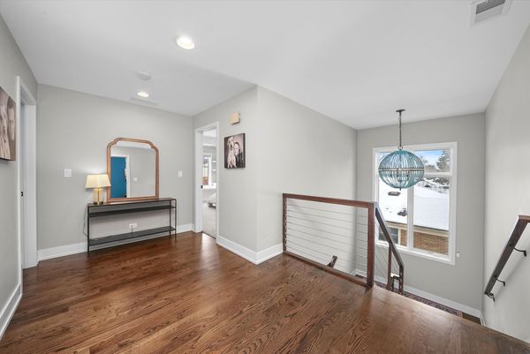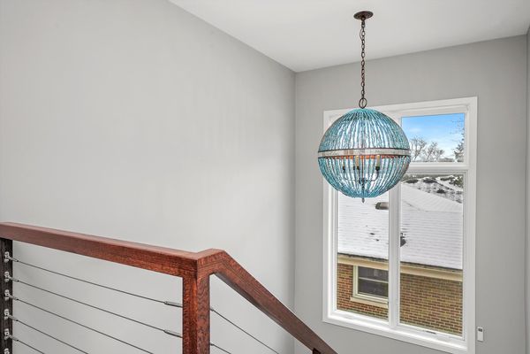678 S Fairview Avenue
Elmhurst, IL
60126
About this home
Stunning Custom Built Modern Farmhouse with Picturesque Views of Maple Trail Woods Park on a Large 68X140 Lot! Top Quality 2016 Built Home with So Many Extras. The Charming Covered Front Porch Welcomes You With Gas Sconces, Beautiful Wood Ceiling and Plenty of Room To Sit and Relax. The Open Floor Plan and Finish is Flexible and Functional with a Center Staircase and Cable Railing Detail. Gleaming Hardwood Floors Throughout the First Floor. Beautiful Ship Lap Double Sided Fireplace Which is the Focal Point Between the Large Family Room & Amazing 4 Season Sun Room Overlooking the Park. The Kitchen Features a Large Dining Room Space, Built In Breakfast Nook with the Table Included, Island with Ample Seating, Bar with Beverage Fridge and a Walk in Pantry. Large Mudroom with a Closet and Custom Built Storage Lockers. The 2nd Floor Features a Large Primary Bedroom Suite with Volume Ceilings, Tons of Natural Light, Primary Bath with Heated Floors, Free Standing Tub and Spa Shower. 2 Bedrooms Share a Double Sink Area With a Separated Bath Area. The 4th Bedroom has an Ensuite Full Bath. The Fully Finished Basement has 9Ft+ Ceilings, Custom Wet Bar with Brick Veneer Wall, Beverage Fridge and Reclaimed Barn Wood Cellar Area Complete with a Gas Fireplace. The Basement Family Room has a Theater Area with a Projector, Screen & Built in Surround Sound Speakers which is All Included. All Wall Mounted TV's will Stay Throughout the House. Basement Office has Built In's and 2 Large Double Door Closets. Full Bath and Vinyl Flooring Throughout the Basement. The Tranquil Views of the Park are Amazing. Walk to The Salk Creek Greenway Trail, Prairie Path & Spring Road Dining & Shops.
