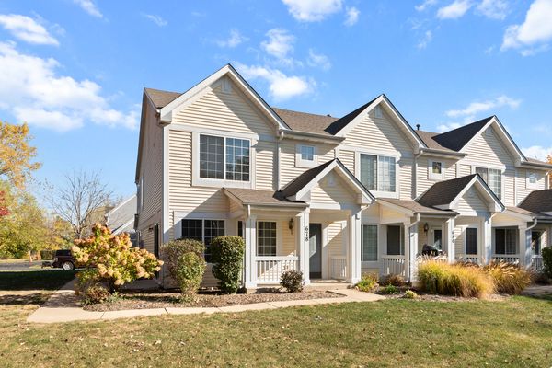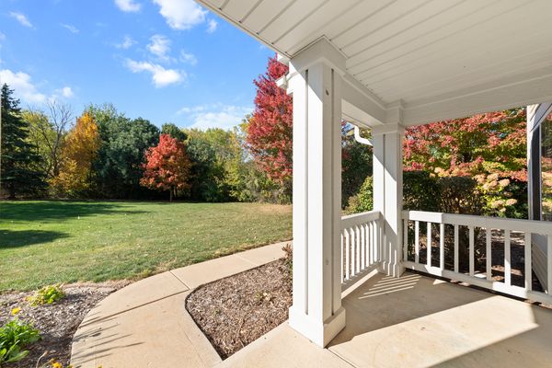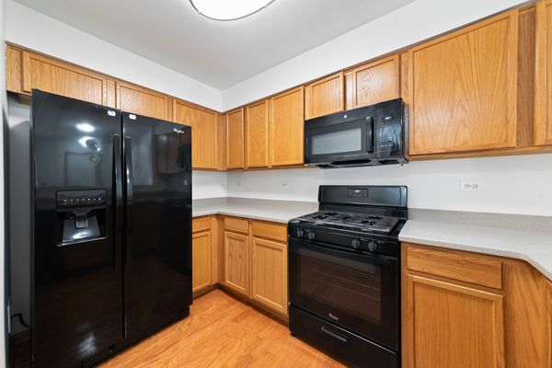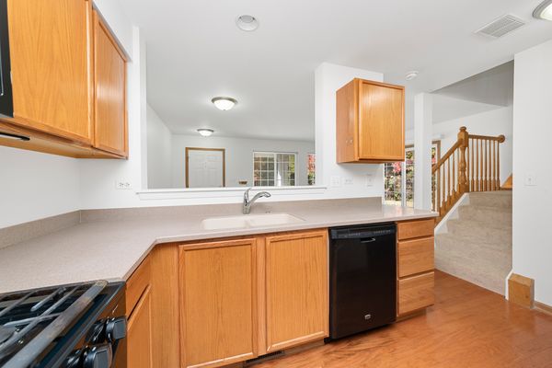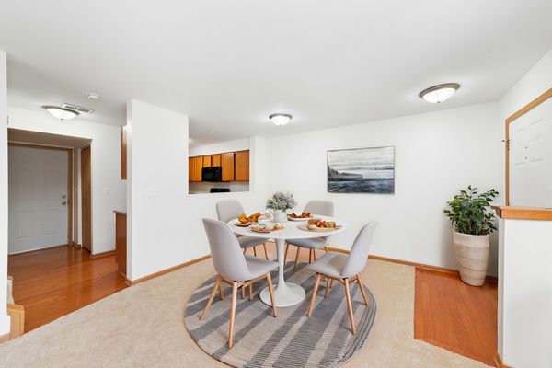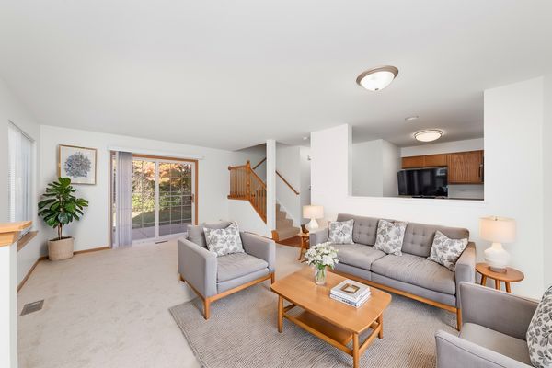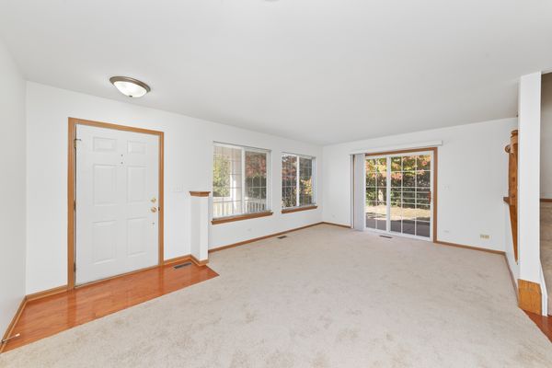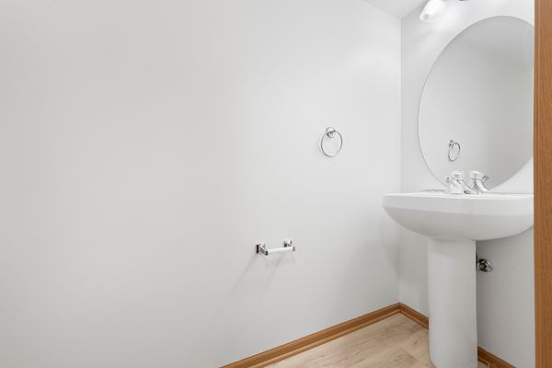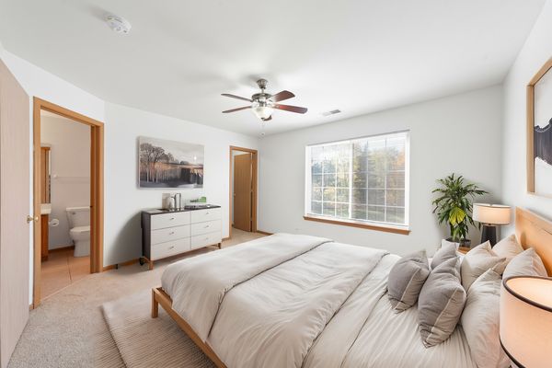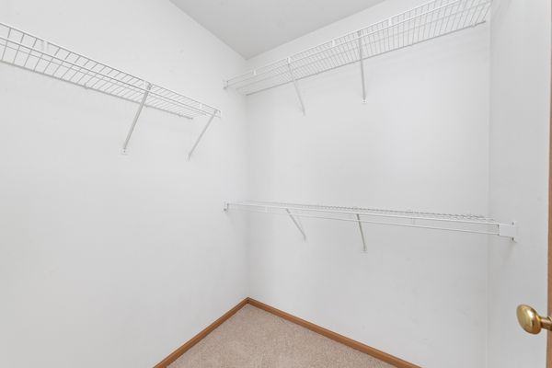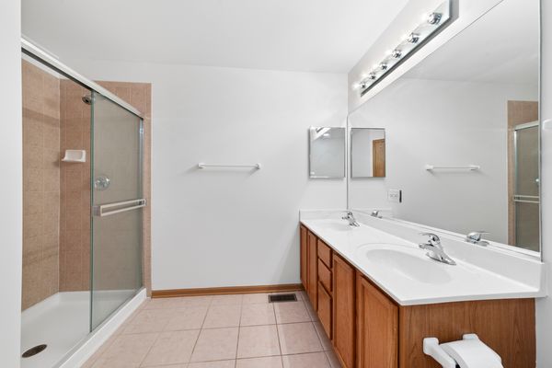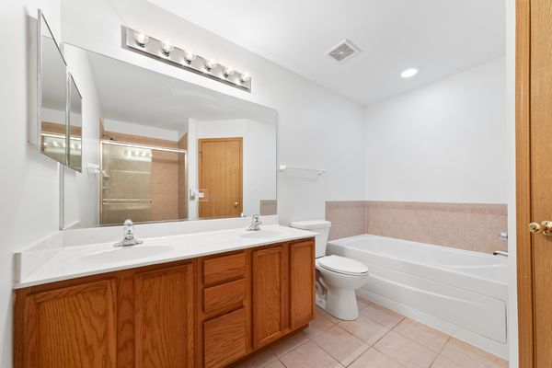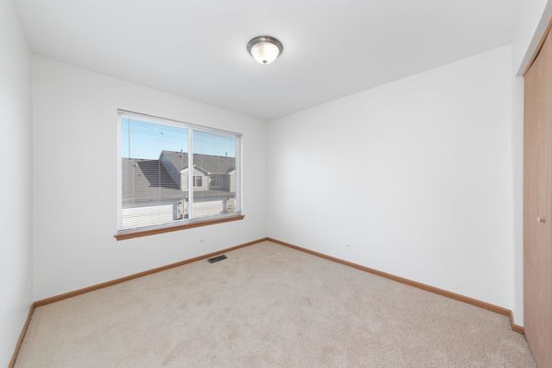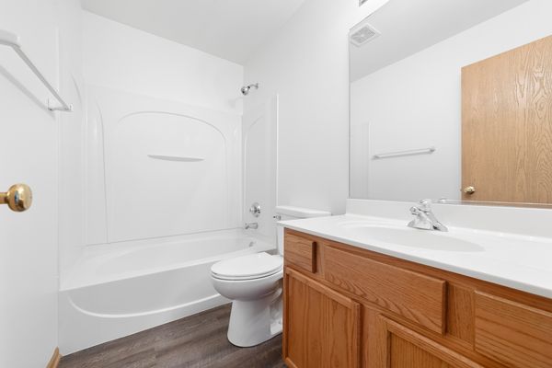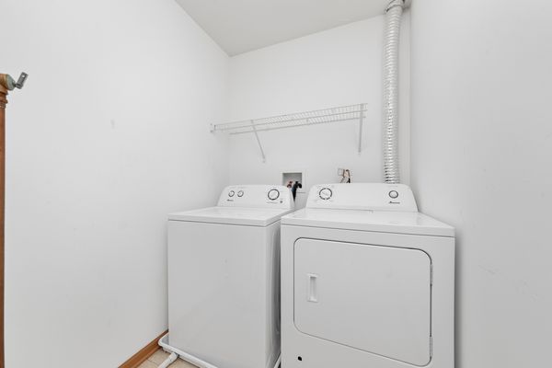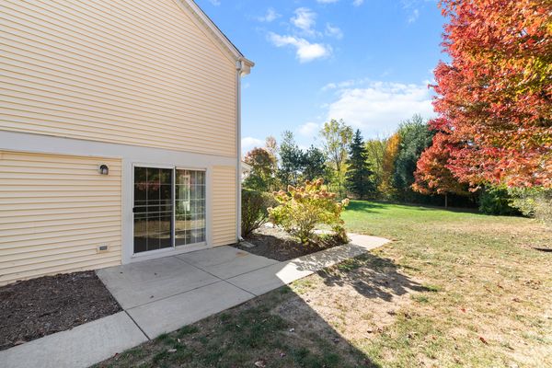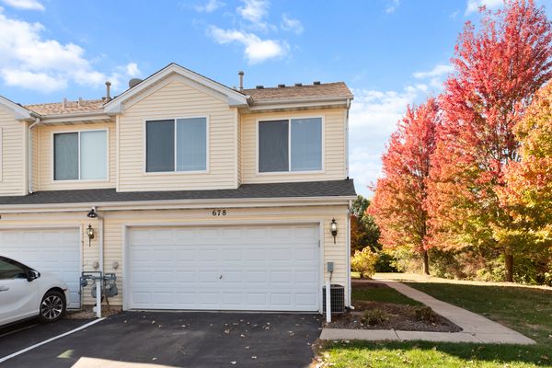678 Lincoln Station Drive Unit 678
Oswego, IL
60543
About this home
Welcome to this beautifully maintained 3-bedroom, 2.5-bath townhome, perfectly situated on a premium lot in Lincoln Station! Boasting 1, 318 sqft of living space, this home offers a blend of comfort and style, starting with the charming front porch that overlooks open green space and mature trees, giving the property a serene, private feel. As you step inside, you're greeted by a freshly painted interior and brand-new carpet throughout, creating a bright and inviting atmosphere. The open-concept first floor is ideal for both relaxing and entertaining. The spacious great room offers plenty of flexible space for a variety of layouts, while the adjacent kitchen is outfitted with oak cabinets, durable Corian countertops, and sleek black appliances. A sliding glass door leads to a private patio, offering a perfect spot for morning coffee or evening relaxation. Head upstairs to find three generously sized bedrooms, including the master suite, which serves as a peaceful retreat. The master bathroom is a true highlight, featuring a dual-bowl vanity, a walk-in shower, and a separate whirlpool tub for ultimate relaxation. Two additional bedrooms share a second full bath, and the conveniently located upstairs laundry room is a huge plus, making chores a breeze. Beyond the home, the location is unbeatable! Situated near both Route 34 and Route 30, you'll have easy access to a wide array of dining, shopping, and recreational options, ensuring you'll never run out of things to do. With its move-in-ready condition, prime location, and thoughtful details, this townhome is the perfect place to call home!
