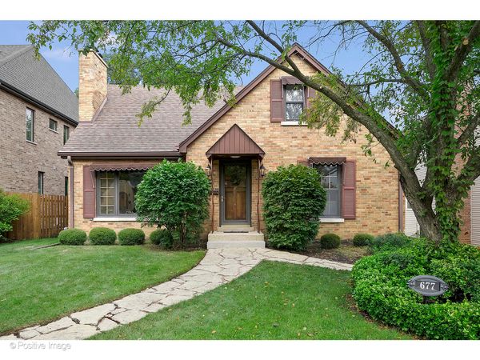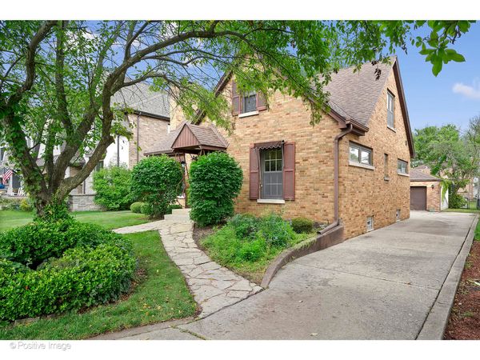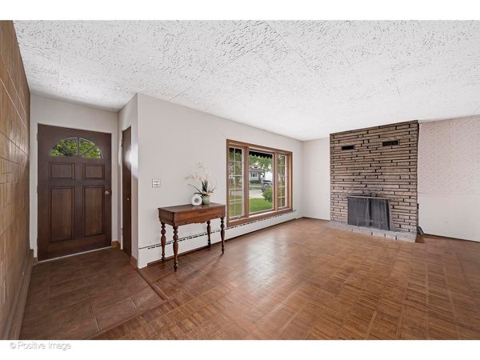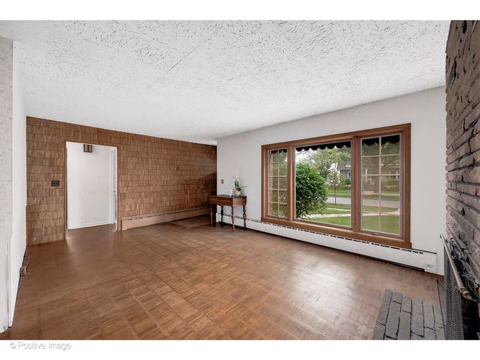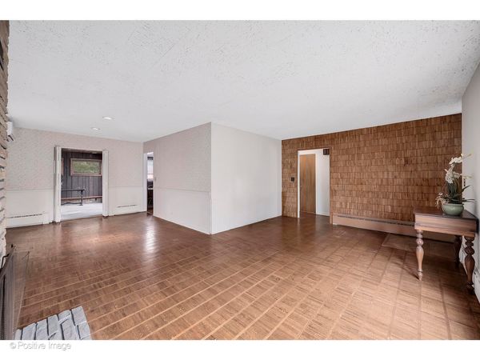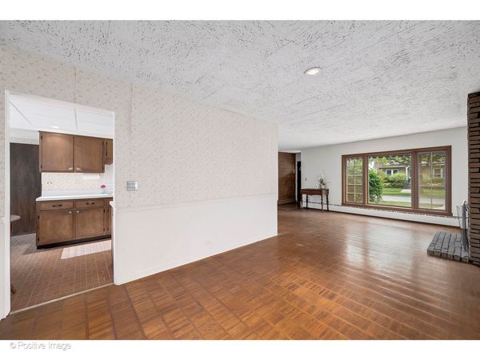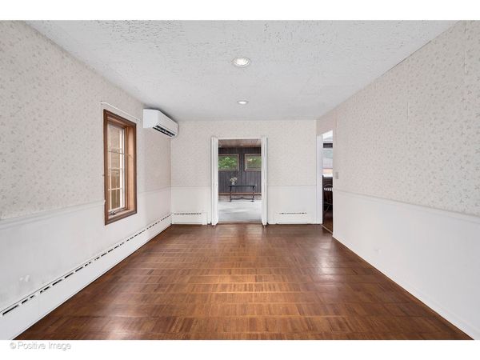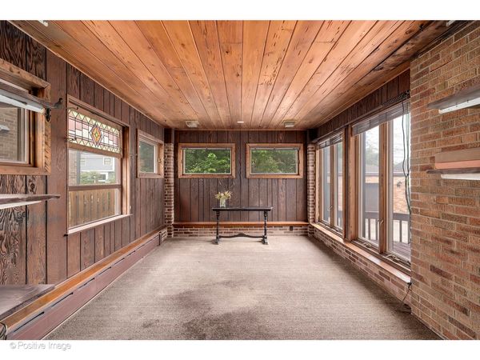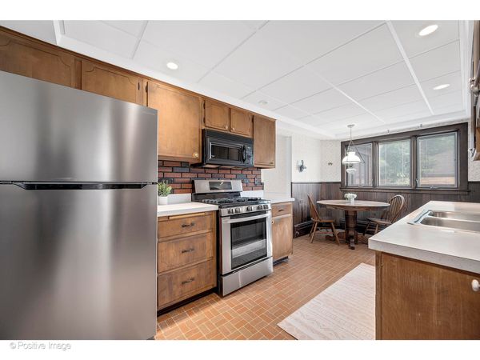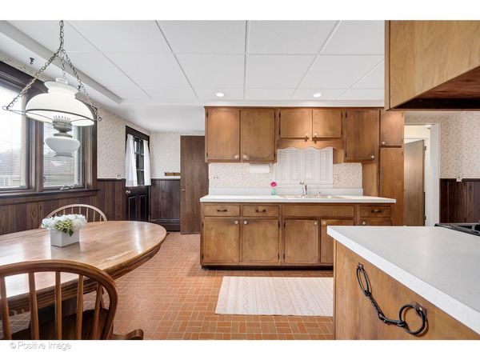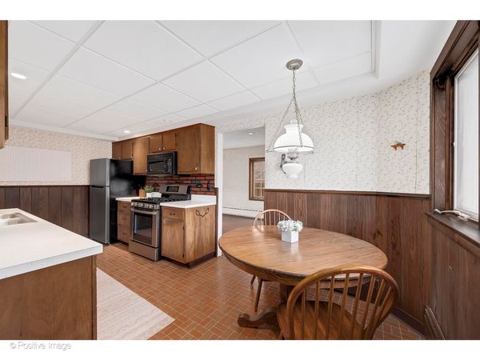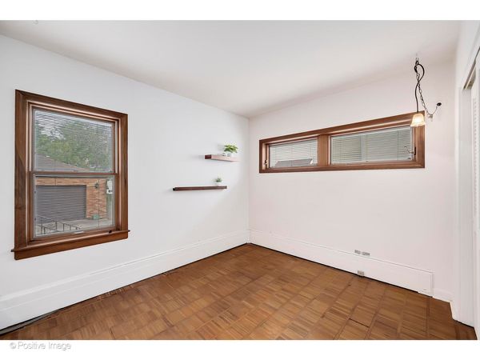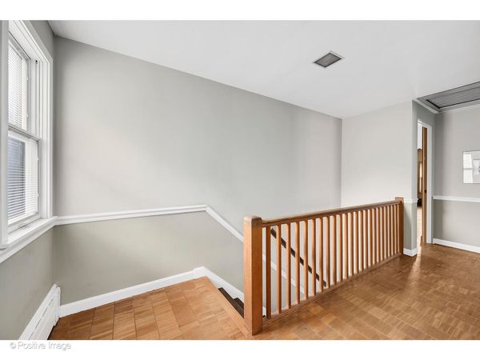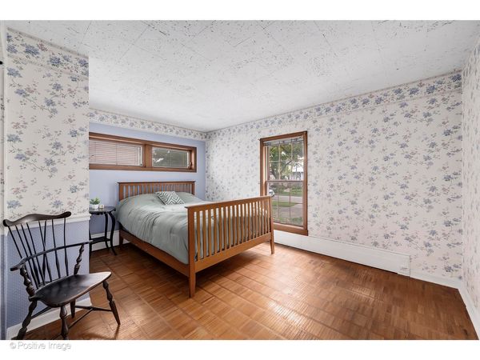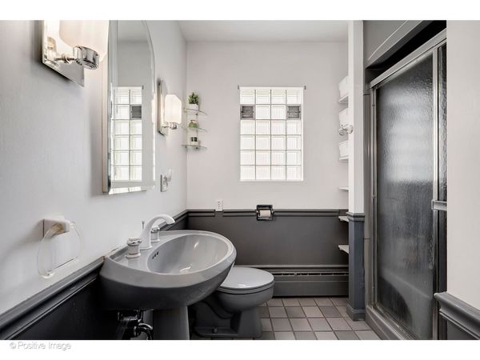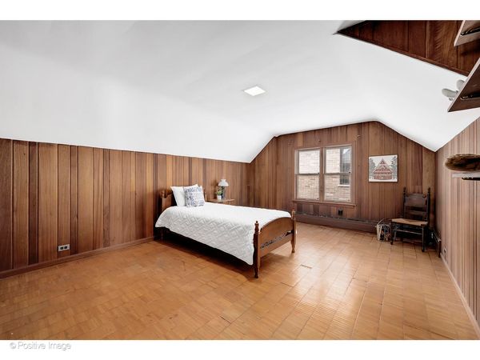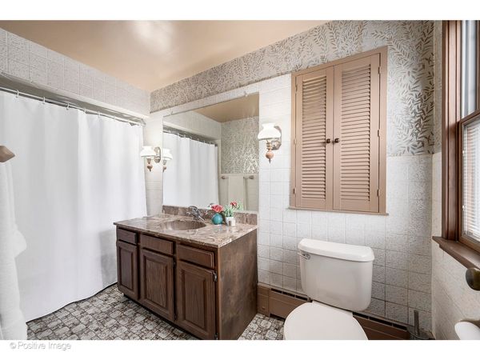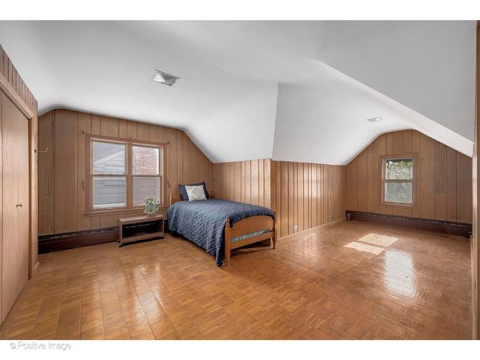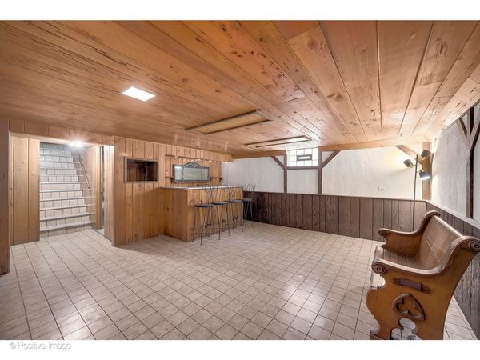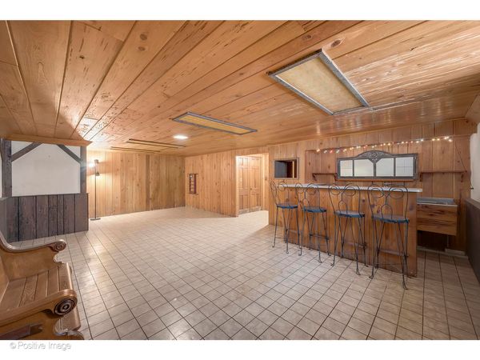677 S Parkside Avenue
Elmhurst, IL
60126
About this home
Welcome to this charming South Elmhurst home offering a wonderful blend of vintage charm and renovation potential! Step into the bright and sunny living room with hardwood floors and brick fireplace. Spacious living/dining room combo make for the perfect space to entertain your family and friends. Just off the dining room is an adorable enclosed porch where you can relax with a good book or take in the nature of your backyard. Kitchen features stainless steel appliances and a separate eating nook that could also be used to expand the kitchen. Off the kitchen, there's easy access to the back deck for grilling and relaxing outdoors. The main level is finished off with two bedrooms and a full bathroom. There are two oversized bedrooms on the second floor with extra space to expand or add a playroom/office. The lower level offers an expansive finished basement with wet bar that await your creative ideas - family room, 5th bedroom, exercise room. Basement also features a large laundry/storage room and an extra room that is roughed-in for a potential 3rd bathroom. You'll appreciate the easy maintenance of the backyard and will enjoy the deep three car detached garage with ample storage. Selling AS-IS. With its prime location, this home is ready for your personal touch. Ideally located within walking distance to Lincoln Elementary school, Prairie Path, Spring Road shops & restaurants, parks, and Elmhurst Farmer's Market. Welcome Home!
