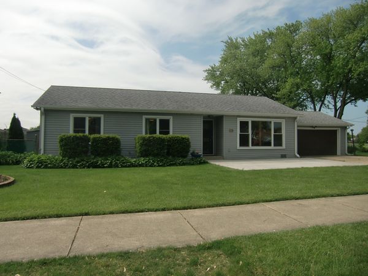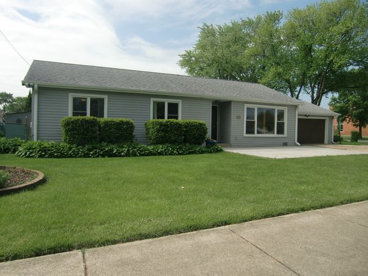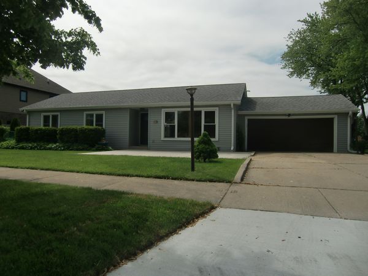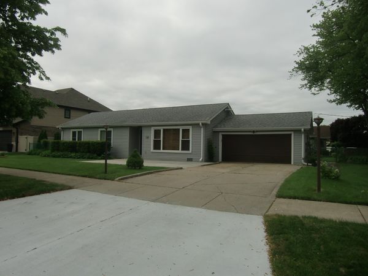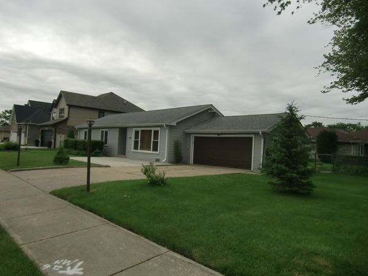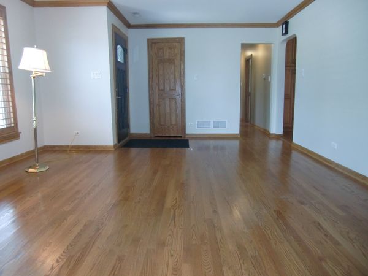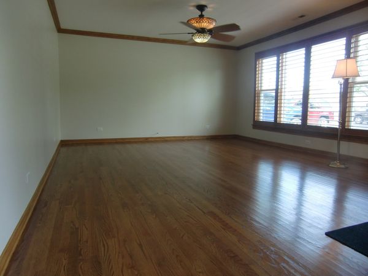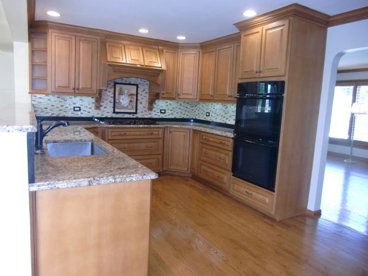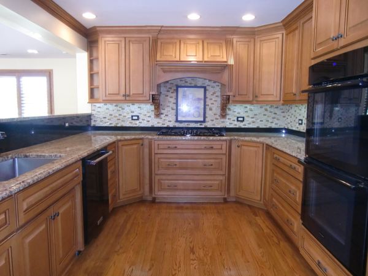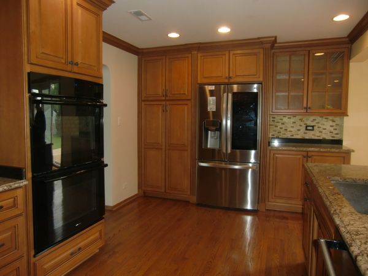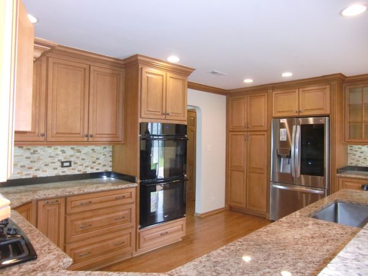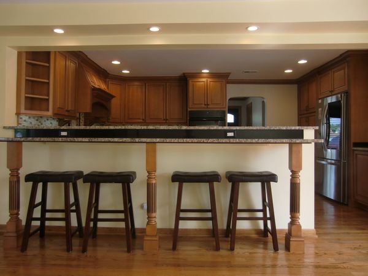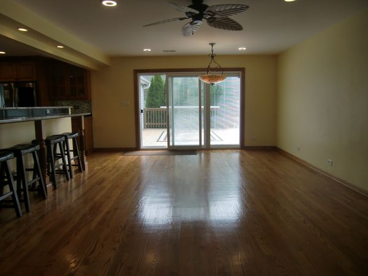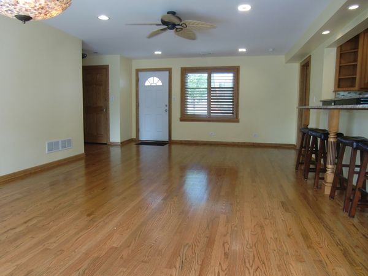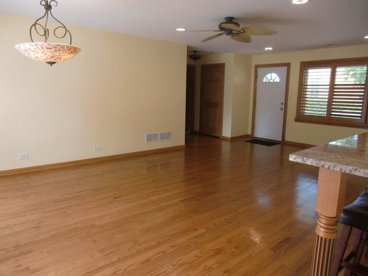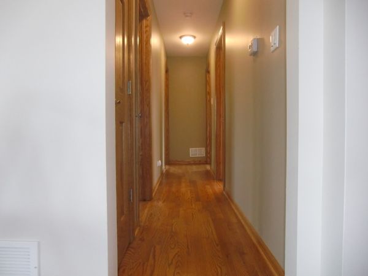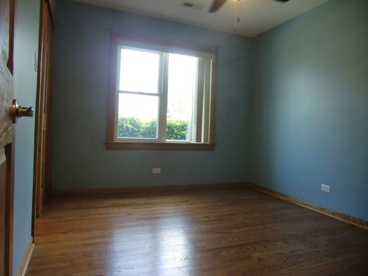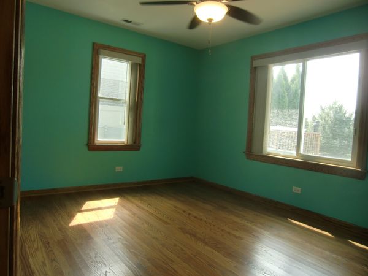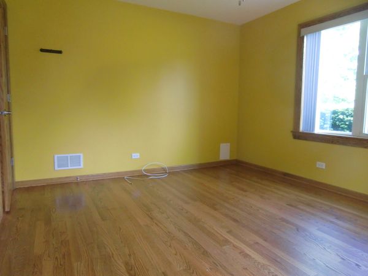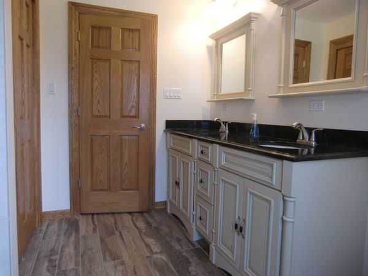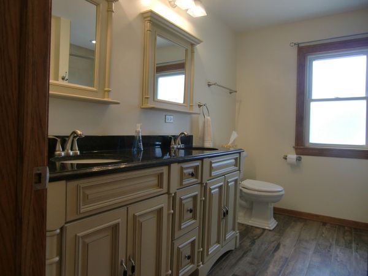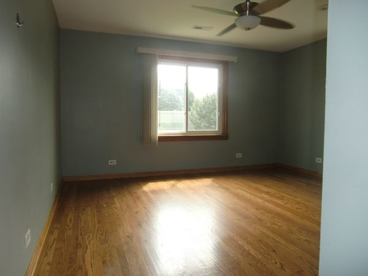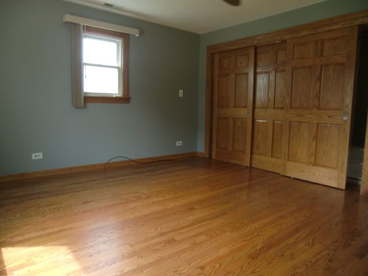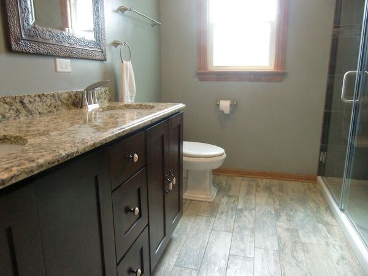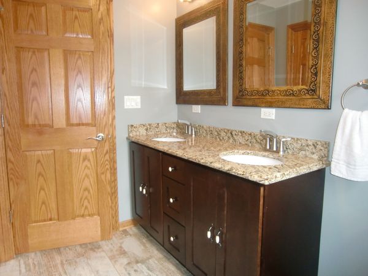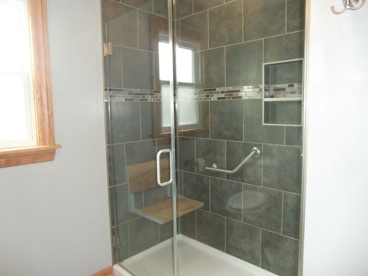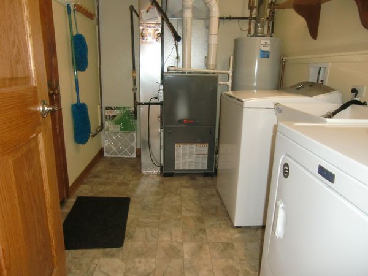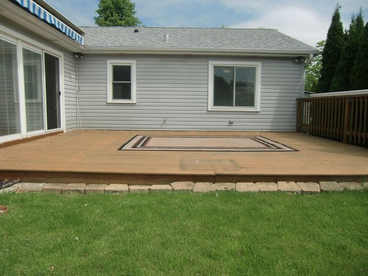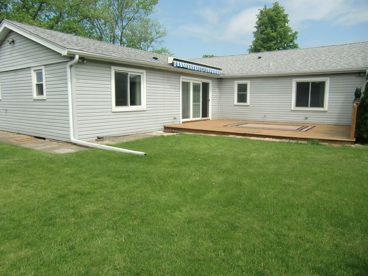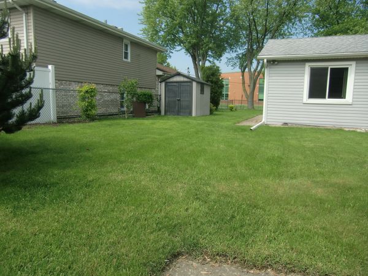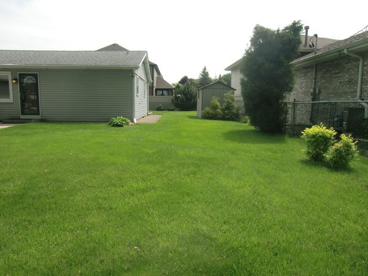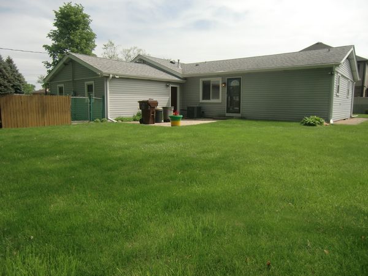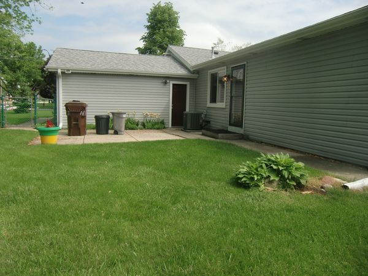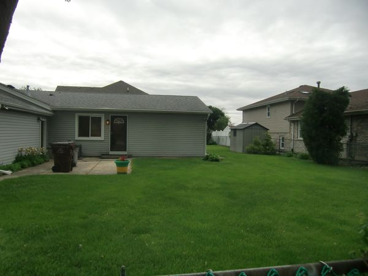6759 W 91st Street
Oak Lawn, IL
60453
About this home
Absolute stunning Ranch style home. Long time owner has meticulously cared for this home and upgraded with the most tasteful and quality updates throughout. This 4 bedroom 2 bath home with attached 2 car garage is perfect for a family or empty nesters. So many notable features include: Red Oak Hardwood flooring throughout entire home accept for bath and laundry; Solid 6-Panel Oak doors, Cove ceiling molding, High end electrical fixtures, architectural roof, Vinyl windows, Dutch lap siding, energy efficient HVAC and a new H2O. The magnificent Kitchen is loaded with Custom made cherrywood cabinetry. Theres an attractively crafted stone backsplash, a new top line Stainless Frig, granite counters, a large pantry and a breakfast bar with bar stools. Both updated baths have stylish porcelain wood look tile along with dual sink vanities. No expense has been spared regarding plumbing fixture, taller vanities or a 5 foot shower with sitting area. This home beams with quality craftmanship throughout. Back side addition offers a potential related living with its own separate entrance. The Roof and HVAC are 9 yrs old. This close to 1/3 acre lot has a newer 24 x 17 front patio, a 23 x 18 rear yd deck with a Sunsetter awning overhang, lots of outside lighting, a LeafFilter gutter guard system, 2 sheds, a fully fence lot and professional landscaping. There's a nice private back yard. In fact there's 2 back yards. Perfect for entertaining. Note sump in crawl space is 1yr. old. Ease back and enjoy life in this exceptional home. Most convenient location. Parks, schools, transportation and dining are all close by. Don't hesitate!!
