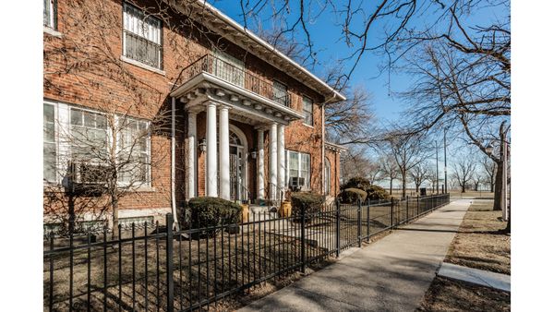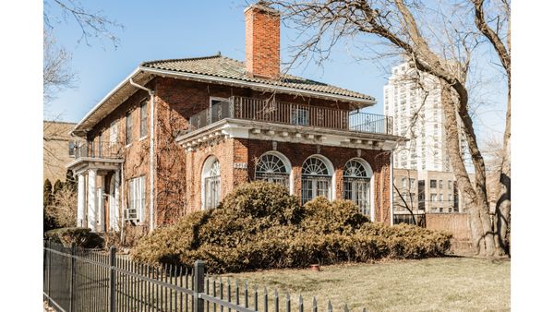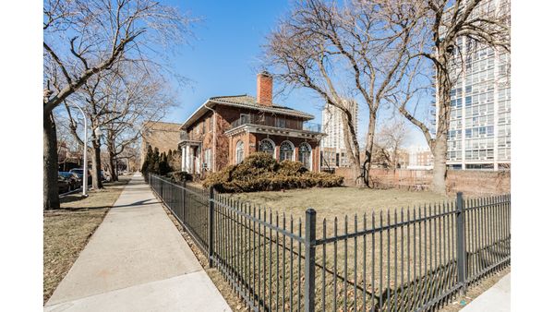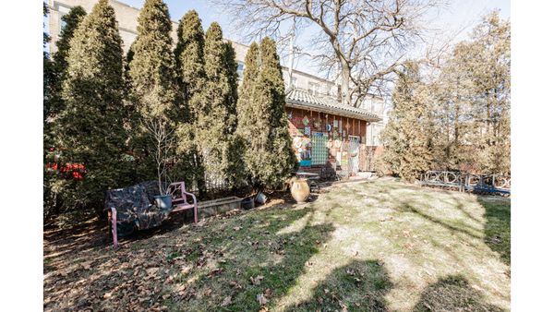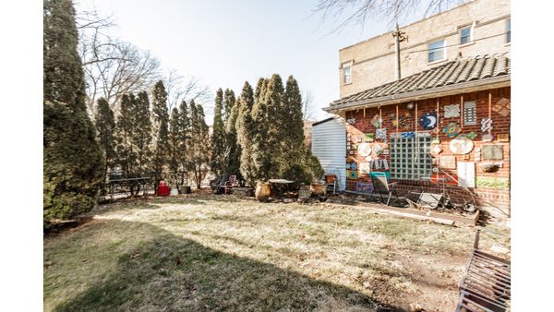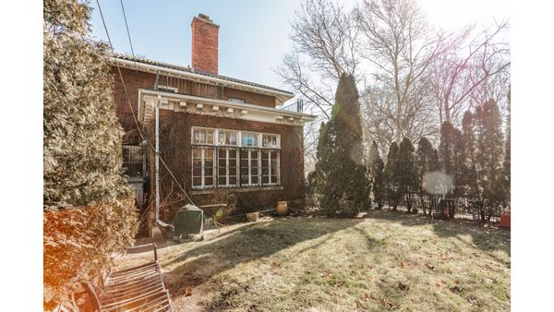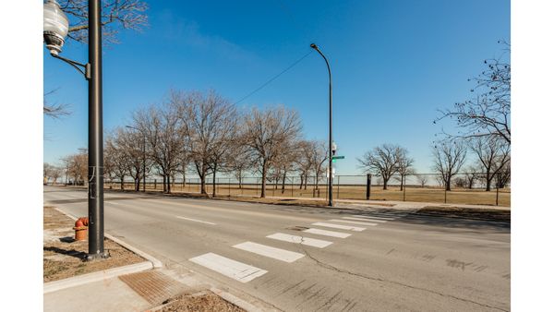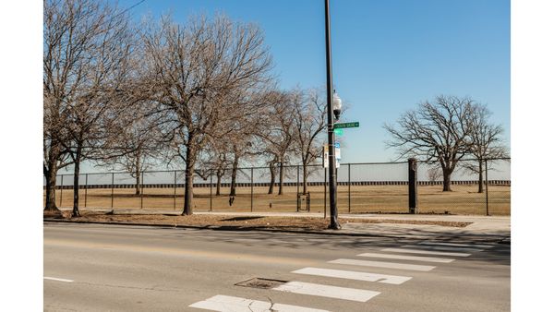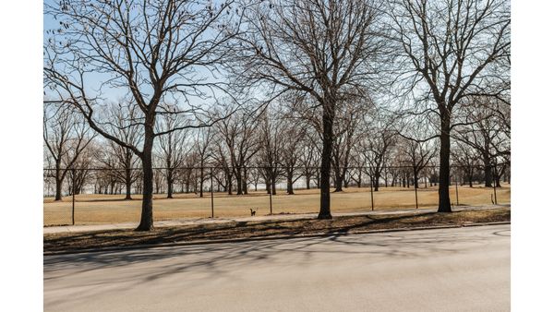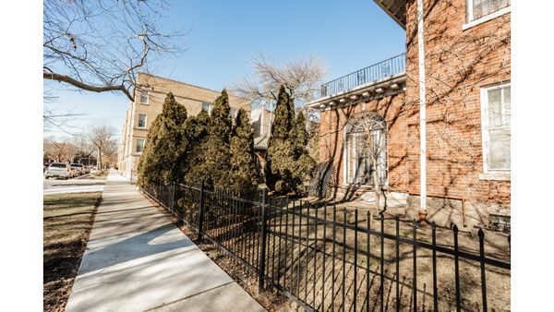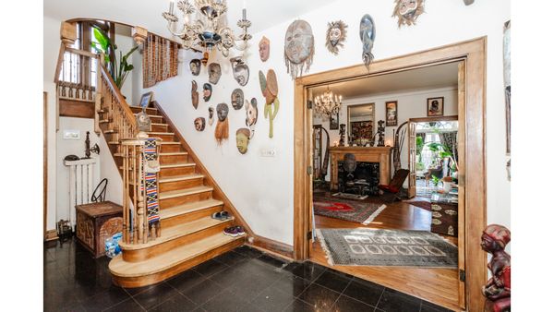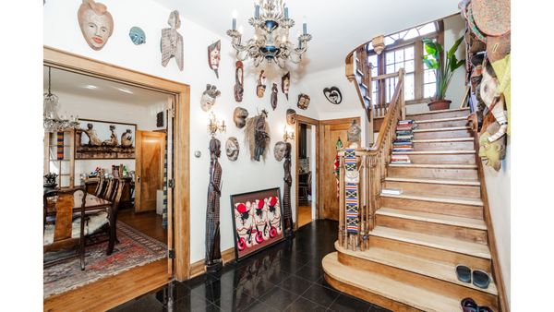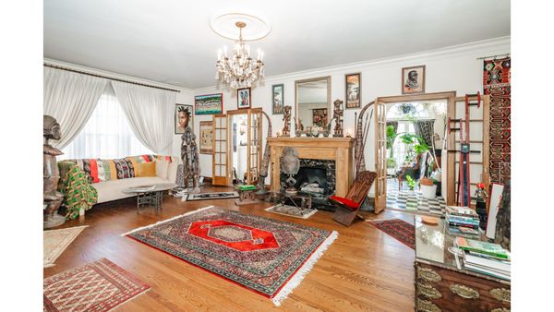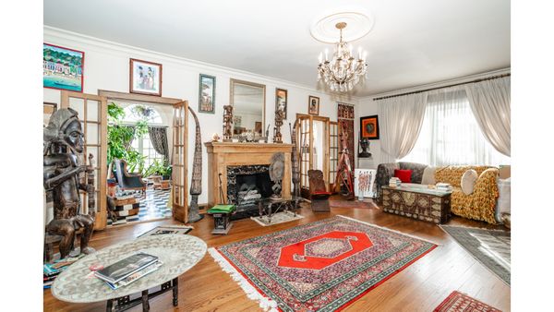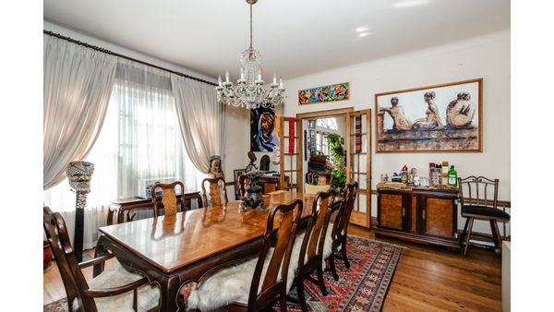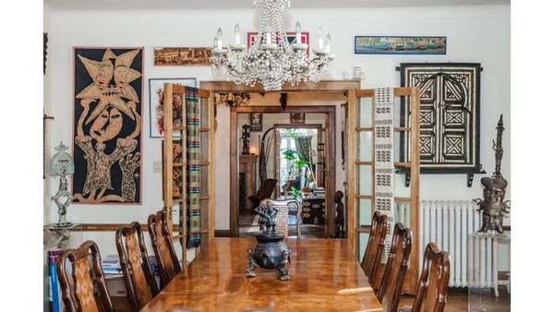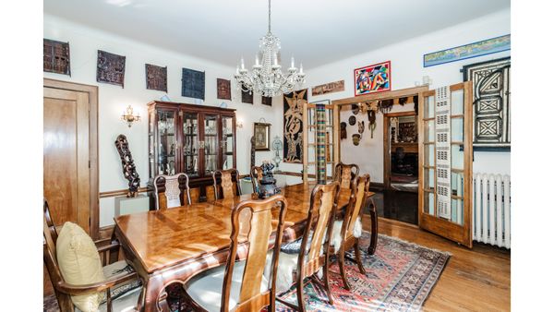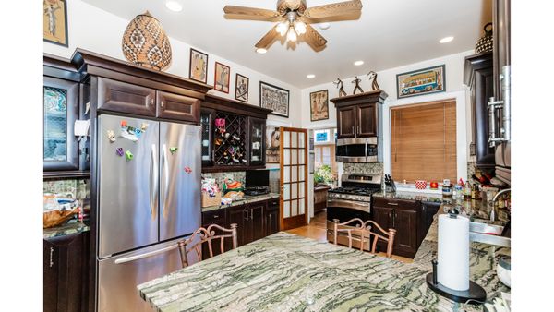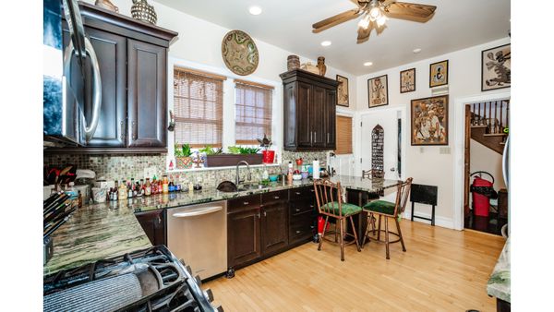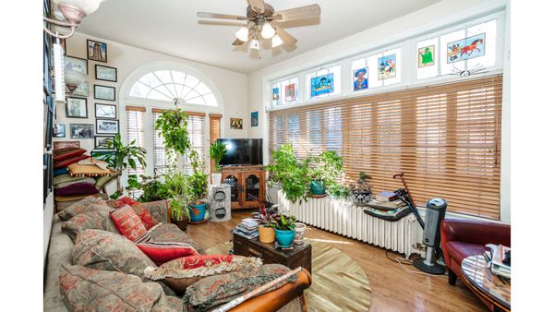6756 S South Shore Drive
Chicago, IL
60649
About this home
This mini mansion presents an enticing opportunity for developers, ideally located just across the street from the prestigious South Shore golf course and boasting views of Lake Michigan. In need of complete rehabilitation, this property offers immense potential for a dream project. Currently featuring 5 bedrooms, 2 full baths, and 2 half baths, this home occupies a generous 52 x 179 lot and is suffused with natural light throughout. The entrance foyer welcomes with a grand staircase leading to 3 spacious bedrooms and 2 full baths. The primary bedroom, with captivating Lake Michigan vistas, includes a fireplace, dual closets, and a full bath. The main floor showcases a vast living room adorned with a magnificent marble and wood accent fireplace, while the adjacent formal dining room is capable of accommodating 8-12 guests effortlessly. Light-filled sunrooms on both the east and west sides further enhance the charm of the main floor. The updated kitchen boasts granite countertops, stainless steel appliances, custom dark cabinets, and a built-in wine rack. Additionally, a powder room is discreetly nestled beneath the sweeping staircase. The tall unfinished lower level offers ample space for various purposes such as a workshop, office, laundry room, and several storage rooms. With a rough-in for a half bath, there's potential to expand this level to include additional bedrooms, a family room, and a bathroom. The home features large arched windows, steam heat, cloth electric wiring, and dated mechanicals. A two-car garage accompanies two additional open-air parking spaces. An "as is" rider is required with all offers. This property represents a rare opportunity for developers to reimagine and revitalize a spacious mini mansion in a prime location, offering breathtaking views and endless possibilities for customization.
