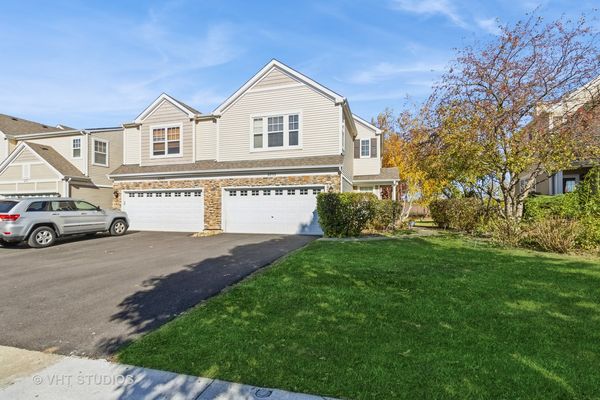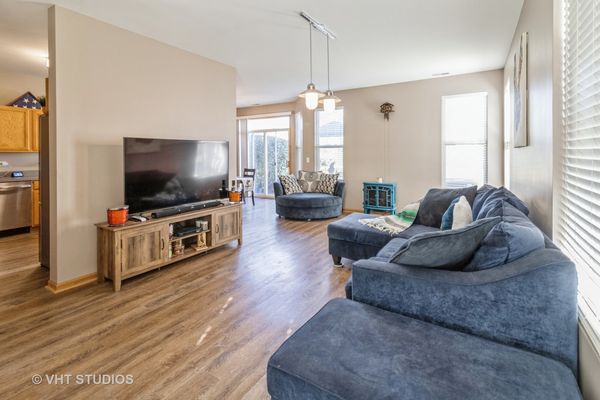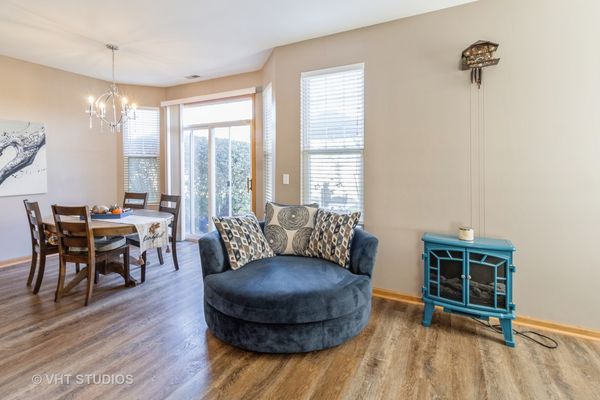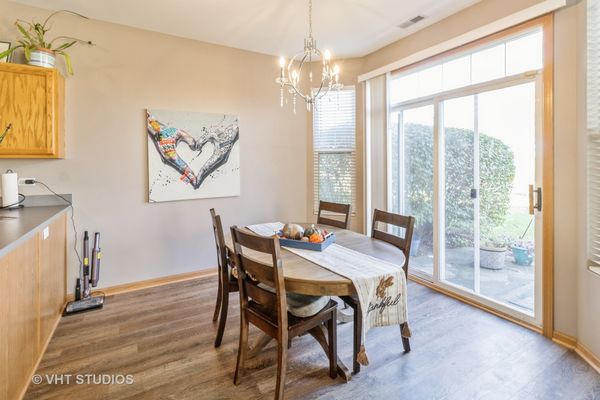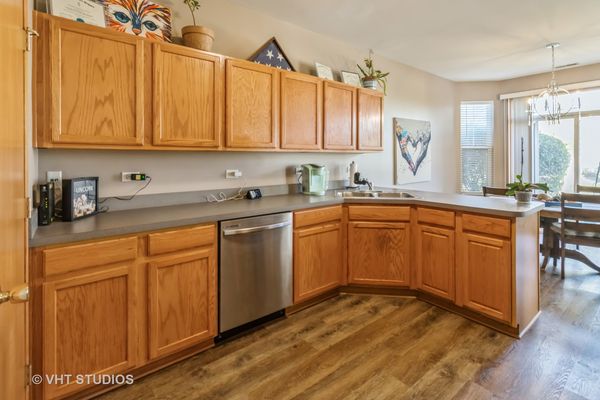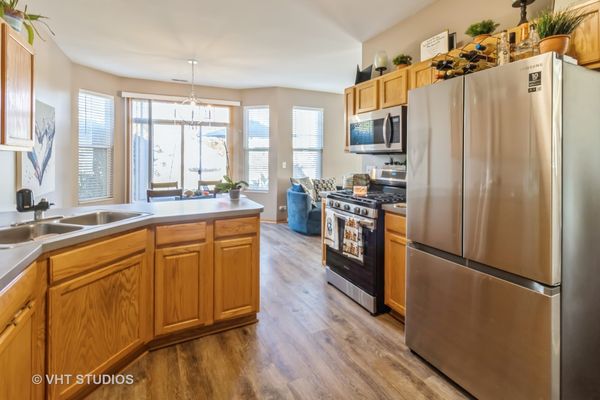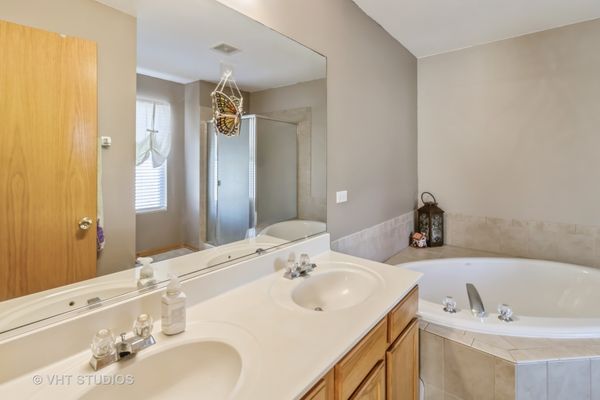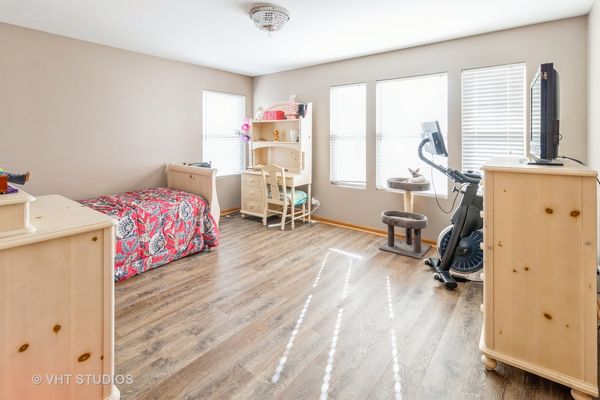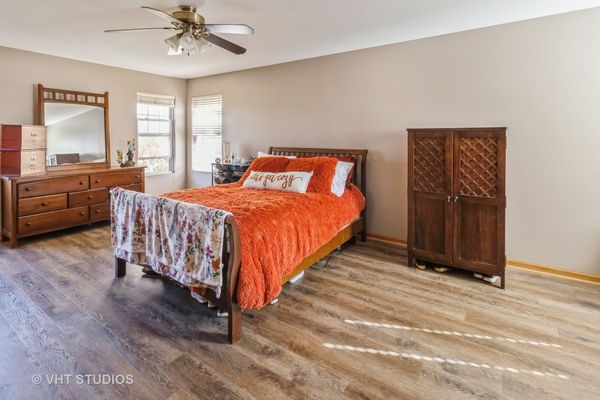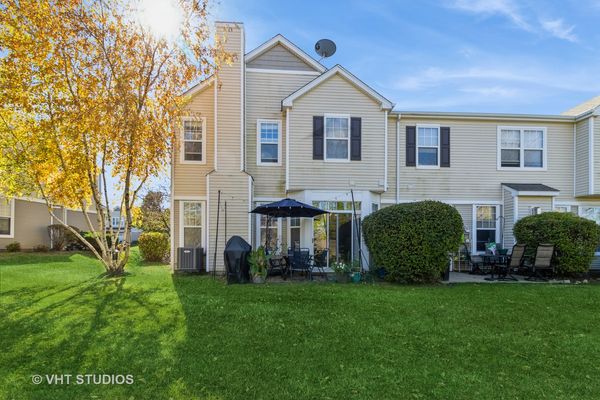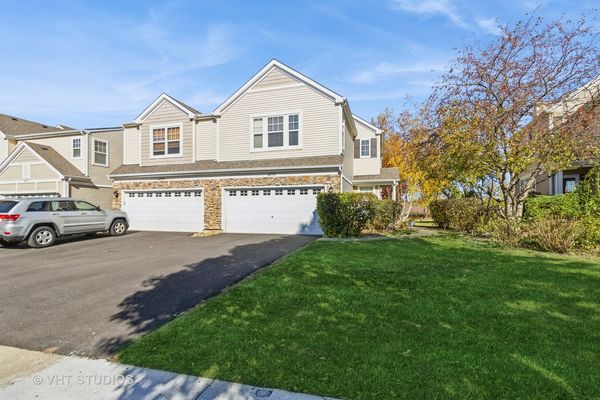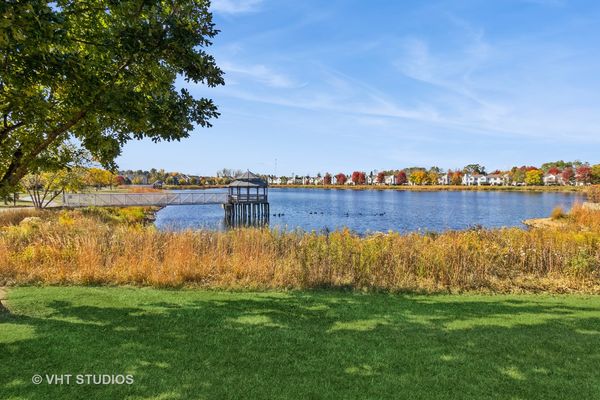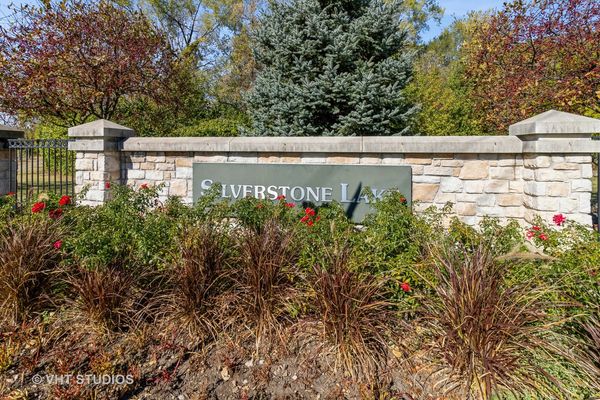6755 Slate Drive
Carpentersville, IL
60110
About this home
How can you not love a touch of nature! The Silverstone Lake Community has it all! It offers a huge park, walk paths and a beautiful lake to enjoy! Welcome to this gorgeous end unit townhouse featuring 2 bedrooms, 2.5 baths and 2 car garage. It's move-in ready with an open floor plan that invites lots of natural lighting to inhance the living/dining room area, a spacious kitchen that leads out to the patio where you can relax and breathe in the beautiful surroundings. And if that's not enough to entice you, the over sized master suite will, featuring a walk-in closet and the bath has a soaking tub with separate shower. The 2nd bedroom is also spacious. And for your convience, a 2nd floor laundry with more storage space. Heating/Cooling System installed last year, updated kitchen appliances, and recently painted. This great find is conveniently located near major highways, shopping and dining.
