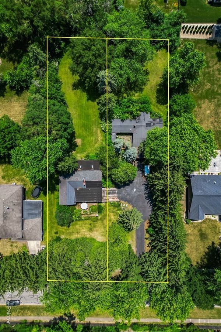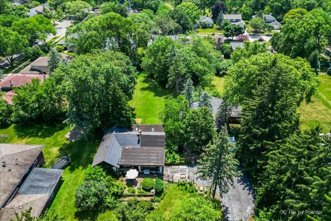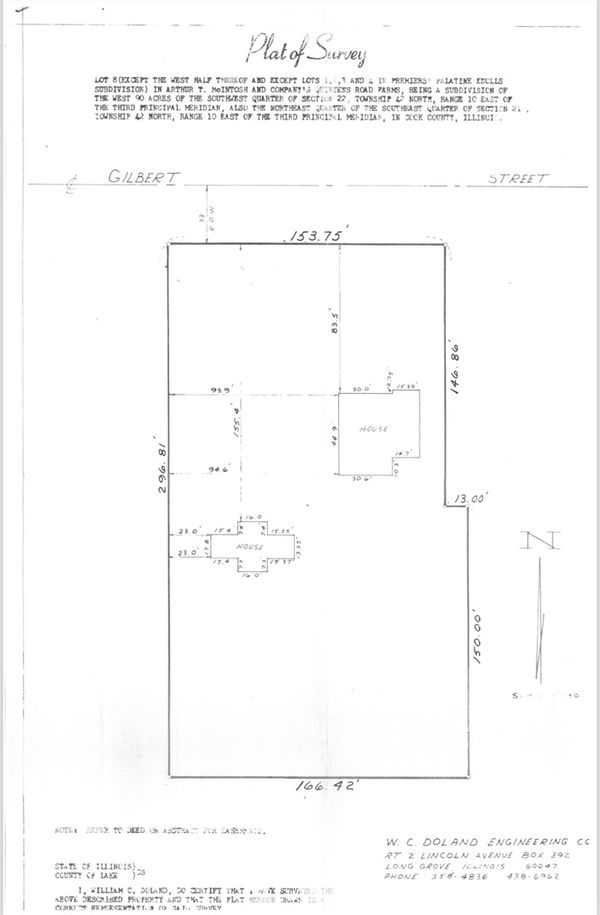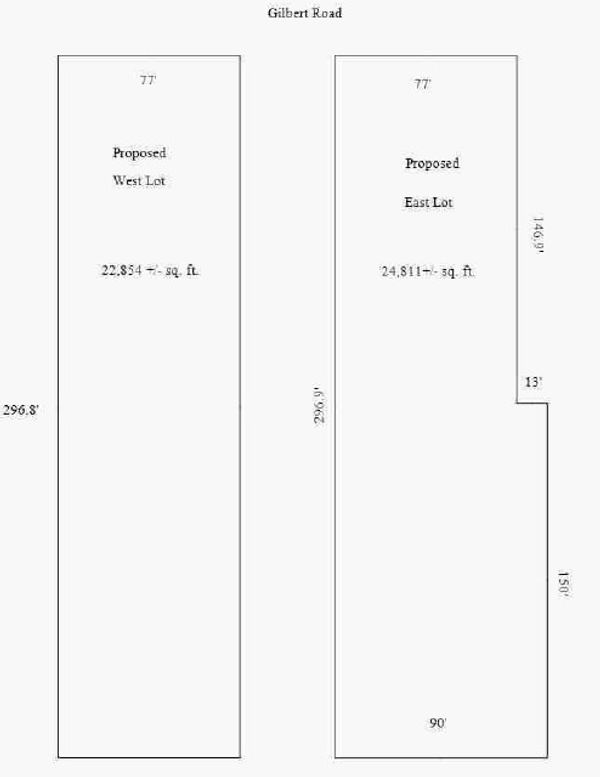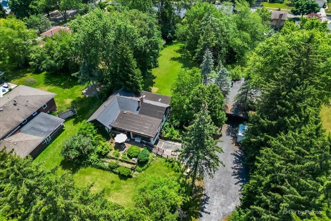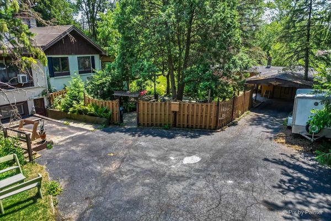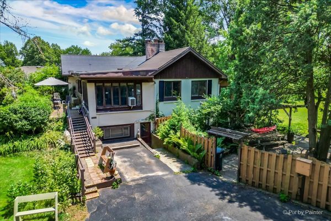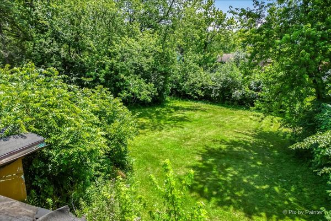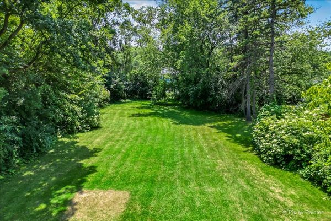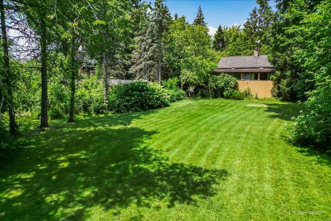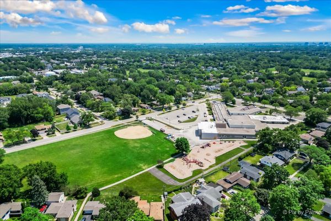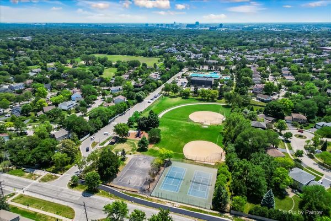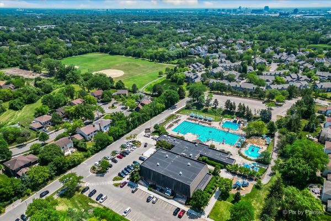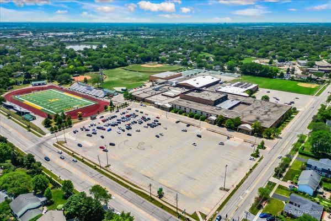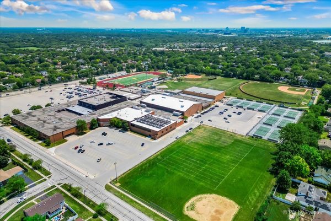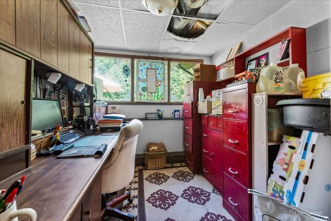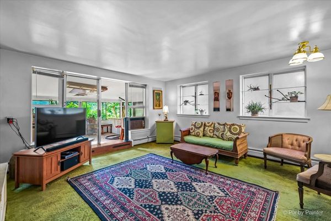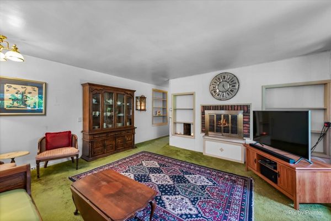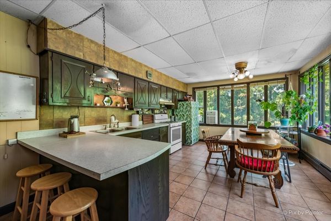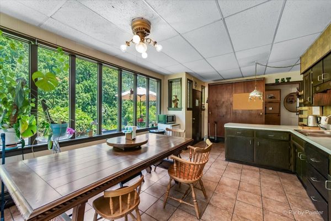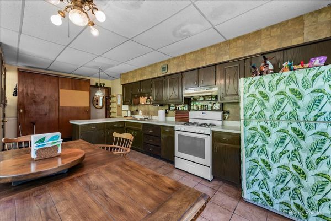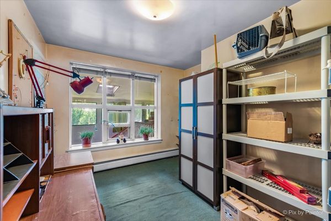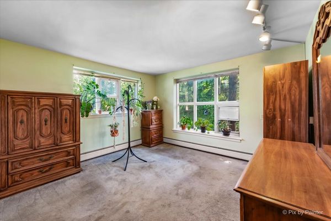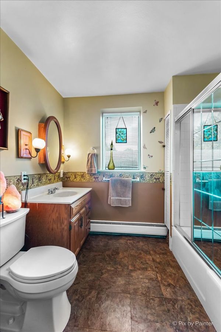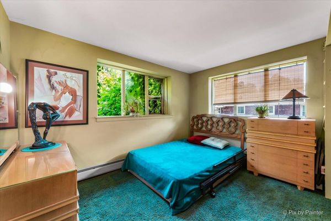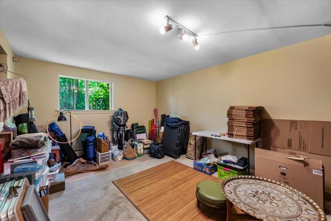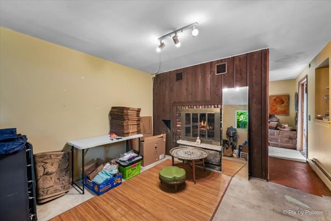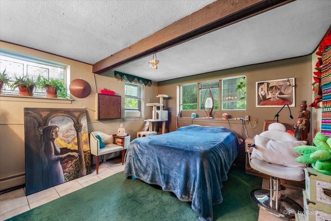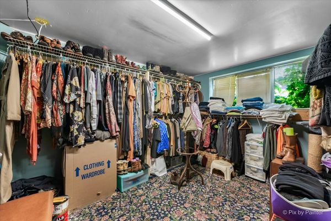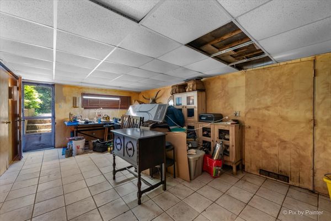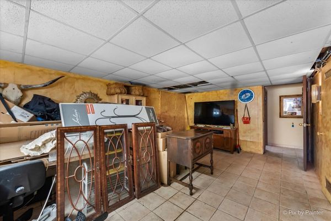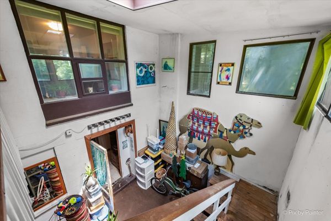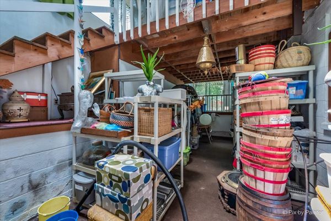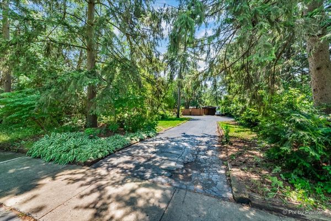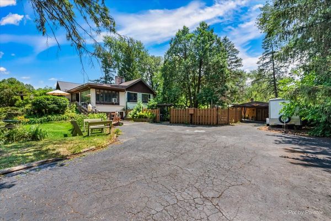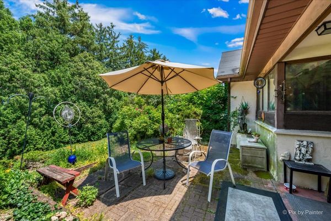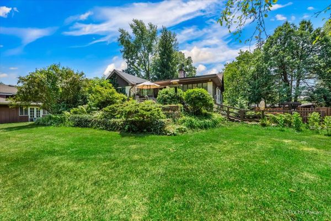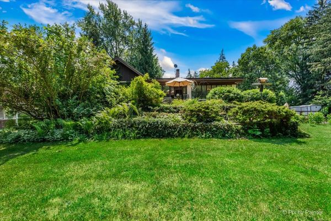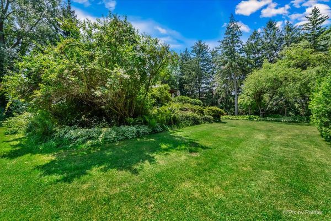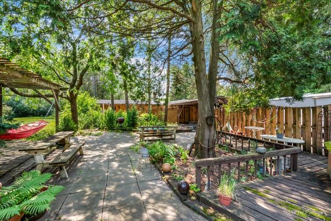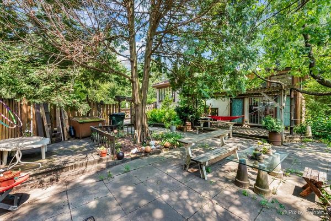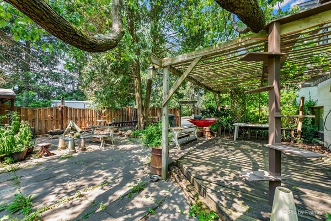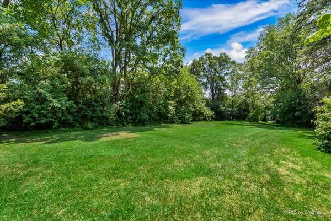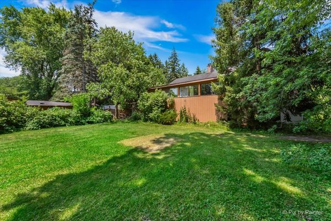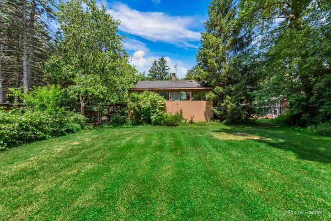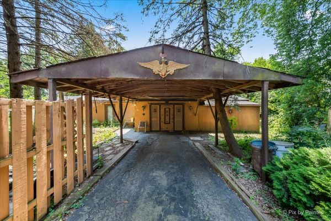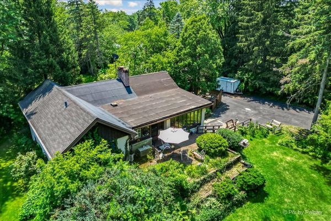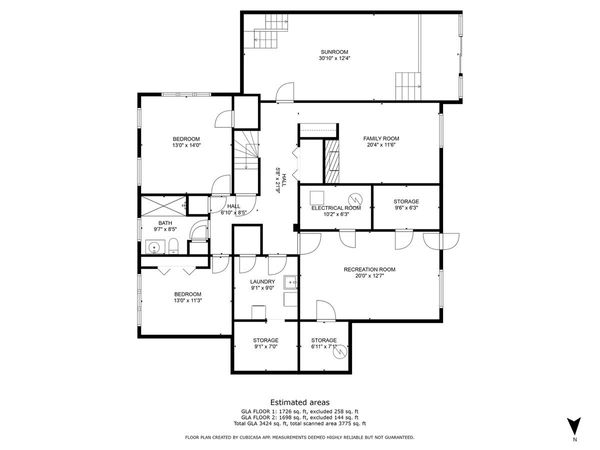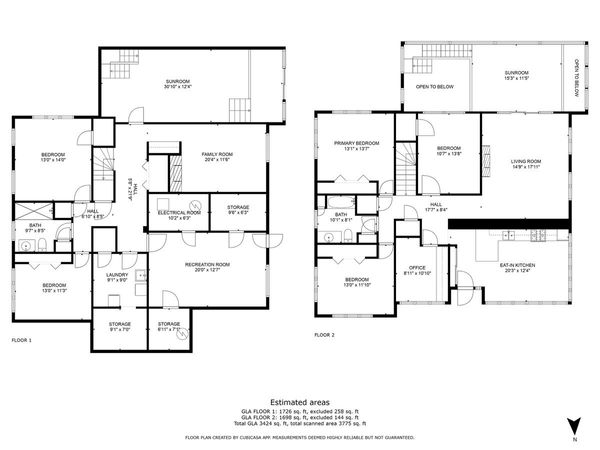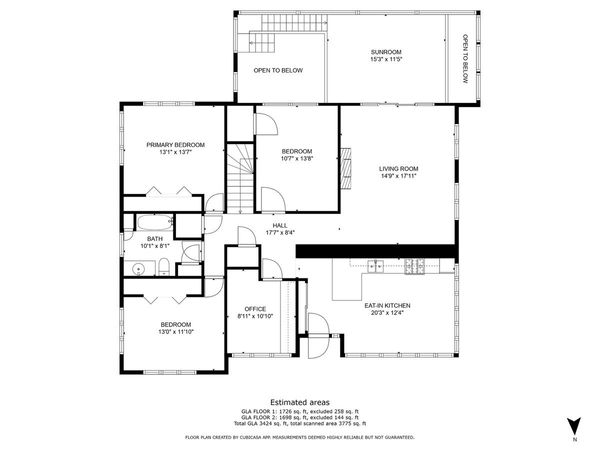675 W Gilbert Road
Palatine, IL
60067
About this home
This property is an incredible opportunity, priced below its appraised value! Call your Builder and bring your creative vision and touch. Perfect for designing your dream build or develop two new homes amidst tranquil surroundings. Renovation of the existing home could also be a possibility. The 45, 564 sq. ft. parcel can be easily subdivided to develop two residential lots offering endless possibilities for builders and developers. Offering New Build clientele all the convenience of urban living from their peaceful suburban retreat complete with privacy from neighbors yet only a few blocks from acclaimed FREMD High School District and Pleasant Hill Elementary. LOCATION, LOCATION, LOCATION -- Metra Station only 1.5 miles away and quick access to Routes 53 and I90, you can easily reach O'Hare Airport, Downtown Chicago, local health services, shopping centers, restaurants, and Forest Preserves in every direction. Historic Downtown Palatine, just 1.5 miles away, offers a variety of shopping and dining options, as well as Farmers Markets and Town Festivals. Your family will be sure to love the close proximity to The Birchwood Rec Center with outdoor pool, picnic shelter, gymnasium, football and baseball/softball fields, tennis and basketball courts, playground, pre-school and much more. The nearby Palatine Senior Center offers programs and services which support Seniors and their families. Harper College, a renowned public community college, is also conveniently close. If it's outdoor enjoyment you seek, you will find Deer Grove Forest Preserve (3.5 miles), Palatine Prairie & Margreth Riemer Reservoir Park (1.4 miles). Situated on the nearly acre lot is an unique home lovingly built over the course of 25 years by its original owner consisting of 3000+ square feet of living offering 5 bedrooms, 2 full baths, walkout basement and much more. Additional amenities include comfortable Hot Water Heat, 2 patios, 1 Car Garage with Workshop and storage areas. City water and sewer are available on the south side of Gilbert, with the current home already connected to the city sewer, gas and electric. When location is key and land opportunities are scarce, don't miss out on this prime parcel in the desirable Palatine Knolls Subdivision.
