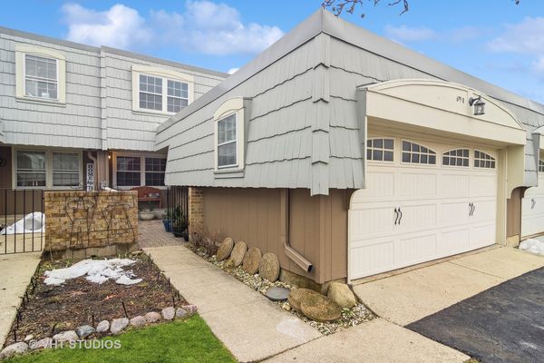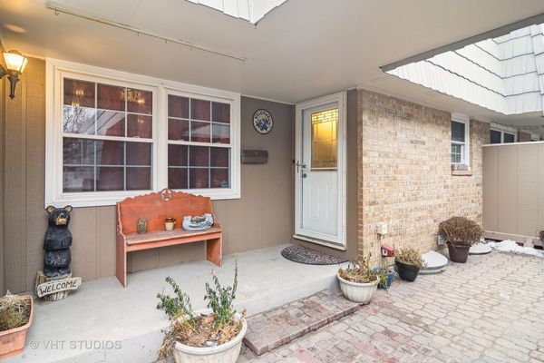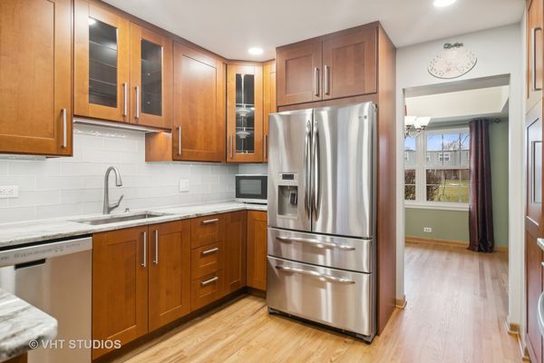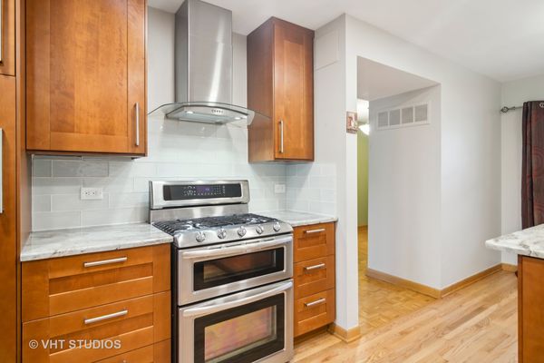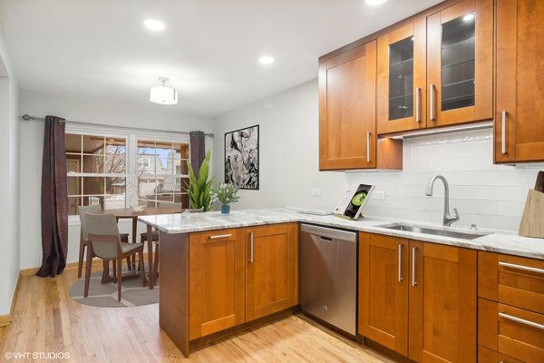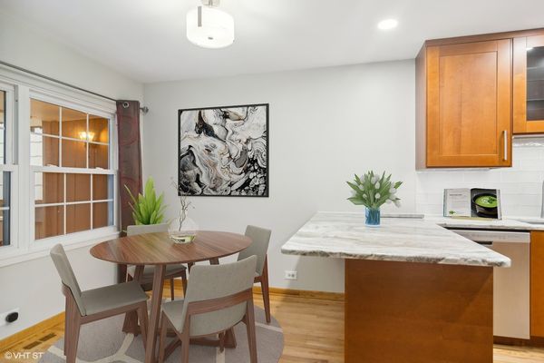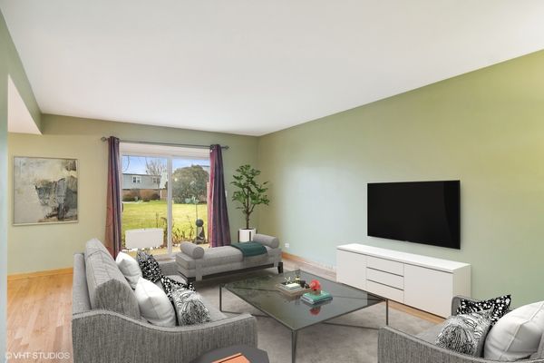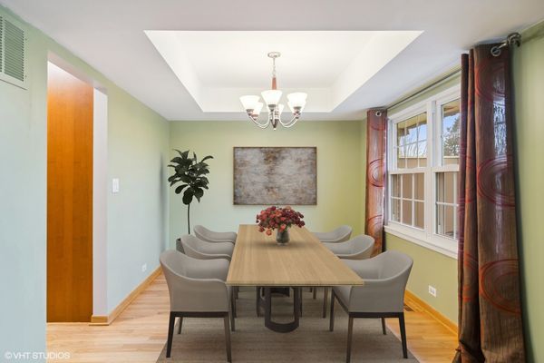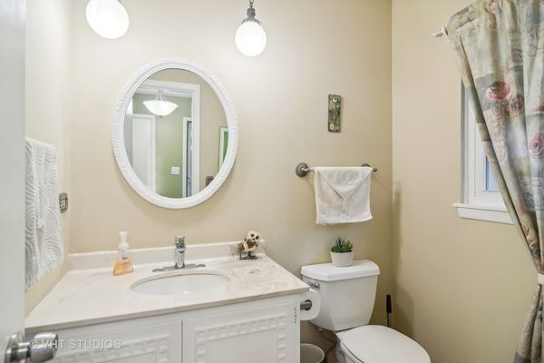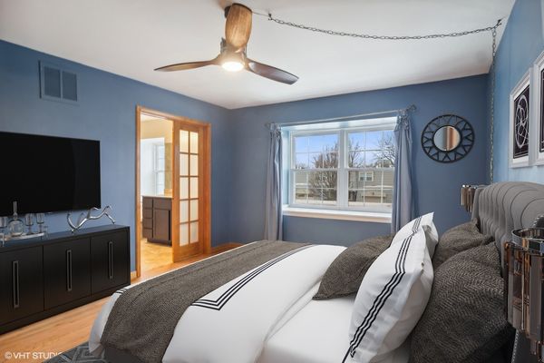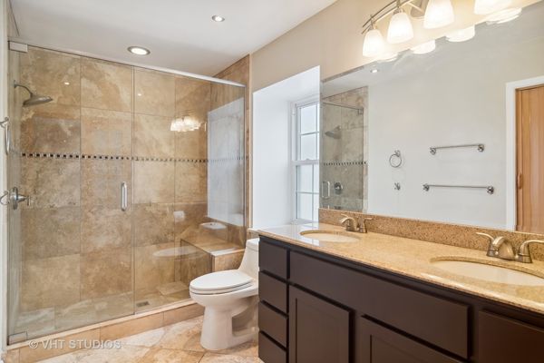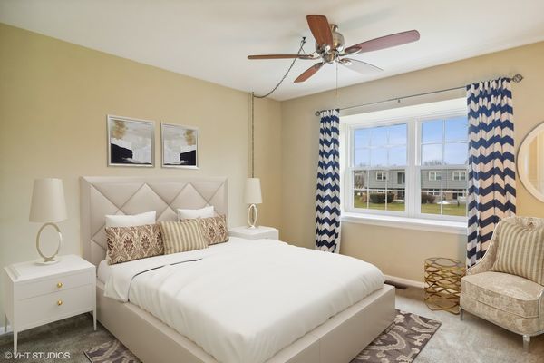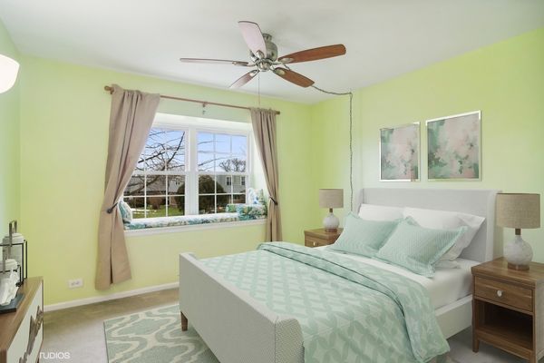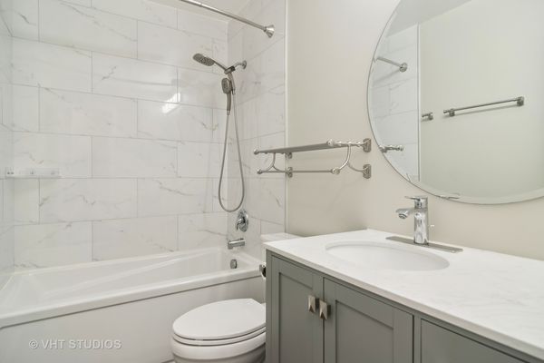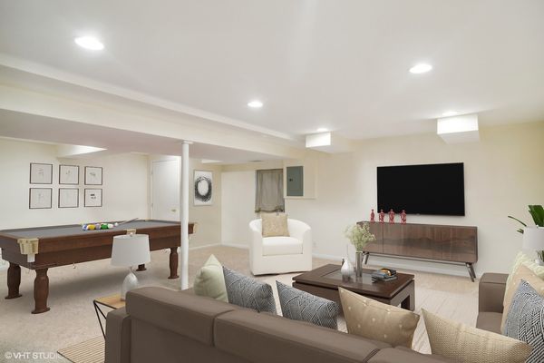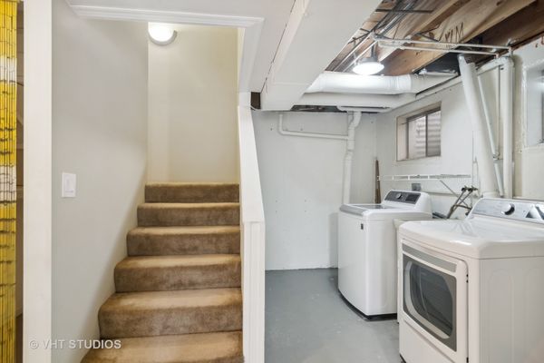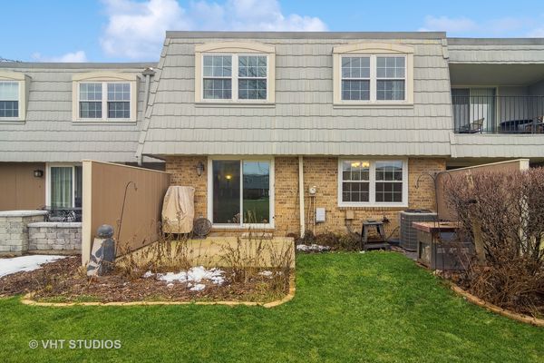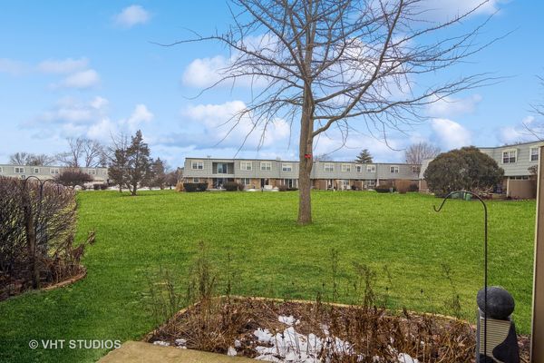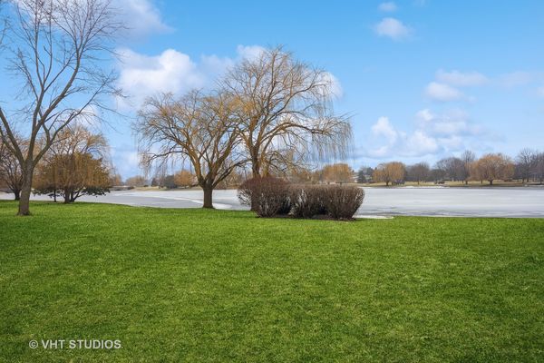675 Versailles Circle Unit B
Elk Grove Village, IL
60007
About this home
Rarely available 3 bedroom, 2 1/2 bath with finished basement and 2 car garage in coveted Elk Grove Estates! This updated home has been meticulously cared for by long time owners. The recently updated kitchen was custom designed and boasts ample cabinets including soft close drawers, loads of pantry/storage space, beautiful glass subway tile backsplash and luxurious granite counters with breakfast bar along with a nice size breakfast nook. Appreciate the large living room and separate dining room both providing plenty of natural sunlight from the windows and sliding doors to the patio which back to wide open, serene views. Upstairs you will find 3 generous size bedrooms, all featuring window alcoves (one with custom cushions!) and ceiling fans. The spacious primary bedroom is highlighted by a remodeled en-suite bath with dual vanity and fully tiled shower. Another updated full bath and 2 linen closets round out the 2nd floor. Don't miss the full basement offering a family room, rec room area, storage and laundry plus, the pool table stays! Truly move in ready... You will be sure to appreciate the immense amount of space, updated light fixtures throughout, immaculate, gleaming hardwood floors that were just refinished, ecobee smart thermostat, newer Alside windows and HVAC (2018). Amazing location just steps to Lake Cosman (lake rights included!), Busse Woods, Alexian Brothers Hospital, EGV shopping, restaurants, library, movie theater and easy access to area schools, Woodfield Mall and expressways. Welcome Home!
