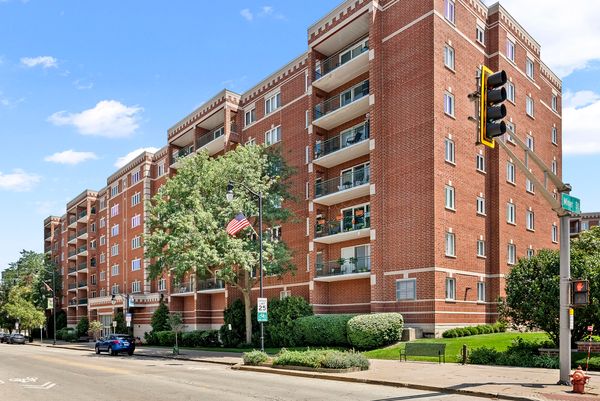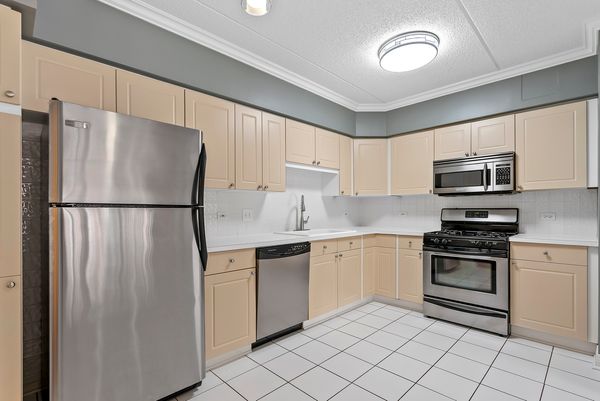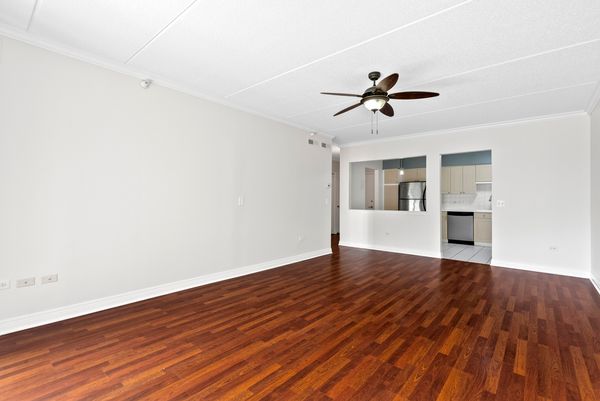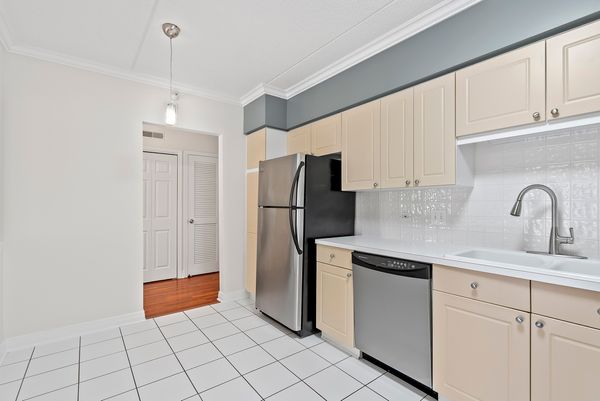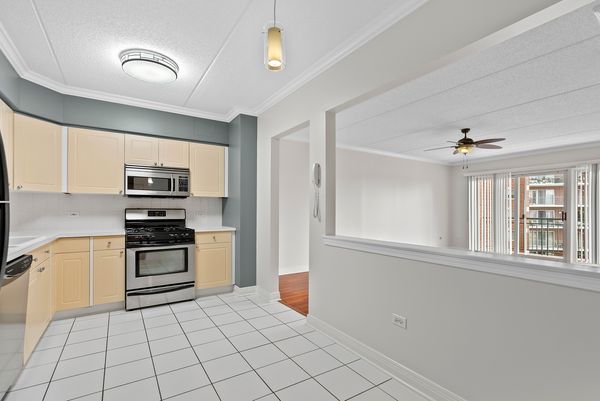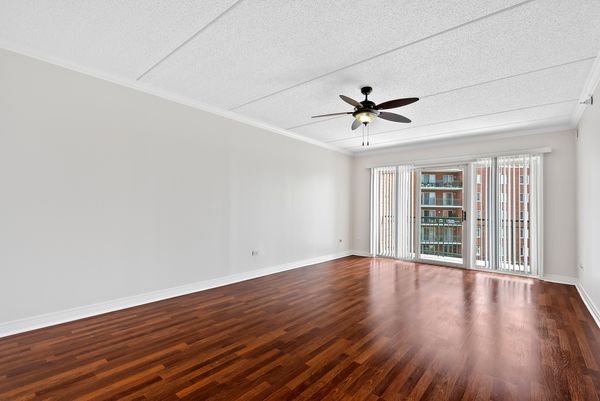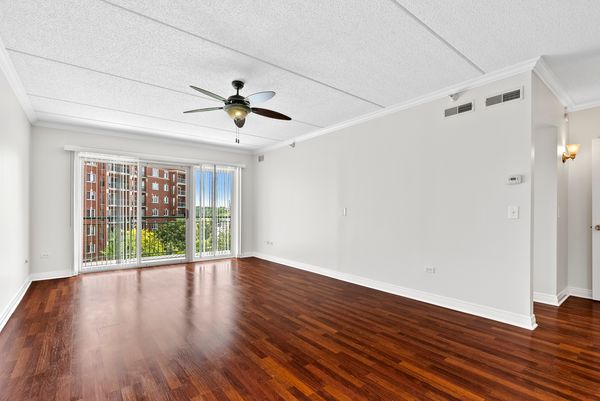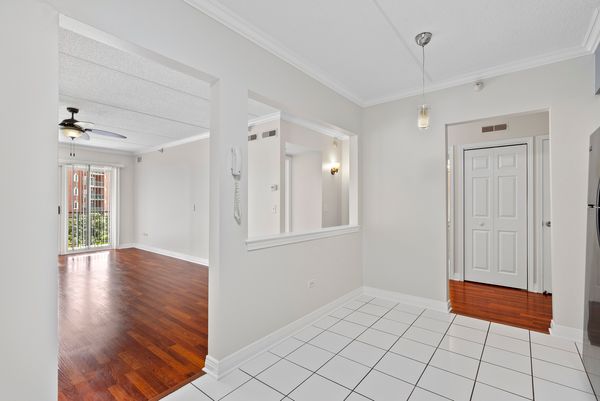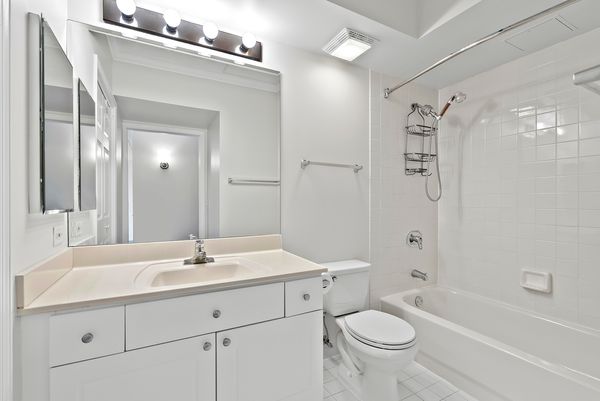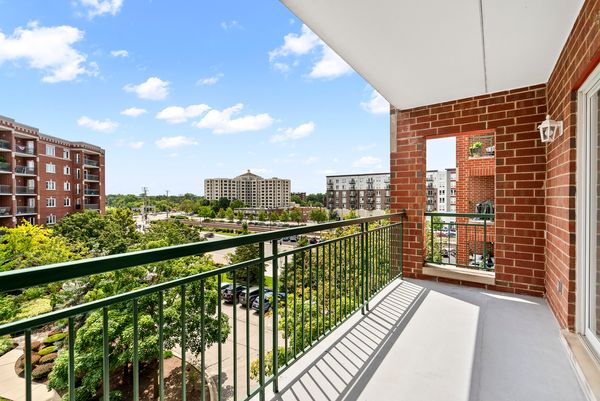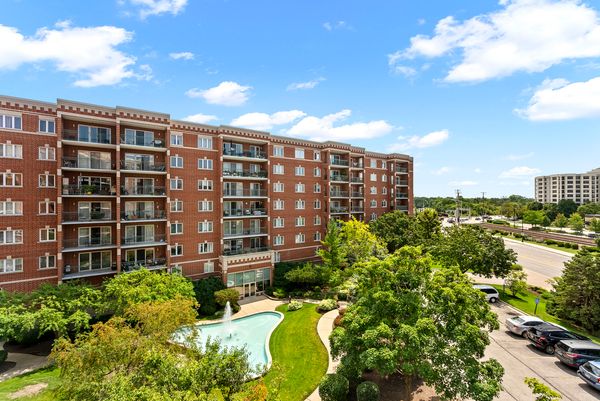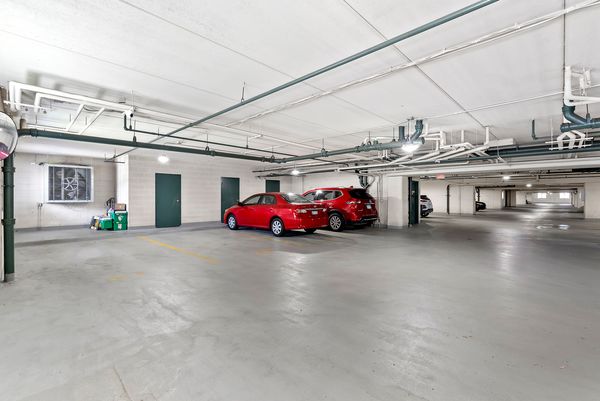675 PEARSON Street Unit 505
Des Plaines, IL
60016
About this home
Beautiful prime downtown Des Plaines 1 large bedroom with a balcony! Spacious and meticulously kept unit with in-unit laundry, a 16x6 balcony that overlooks the courtyard and fountain. This stunning condo offers an open floor plan with a contemporary kitchen featuring a large island, seamlessly flowing into the expansive living and dining area. The entire unit has been freshly painted, giving it a bright and inviting atmosphere. Enjoy the convenience of walking distance to Metro, Bus, Metropolitan Square, shopping, library, and restaurants! Located in an elevator building with a secured, monitored lobby, heated garage, and additional storage. Rentals allowed.
