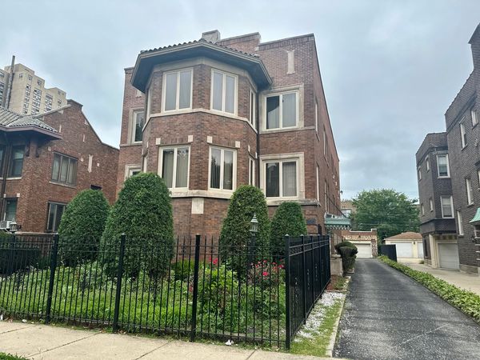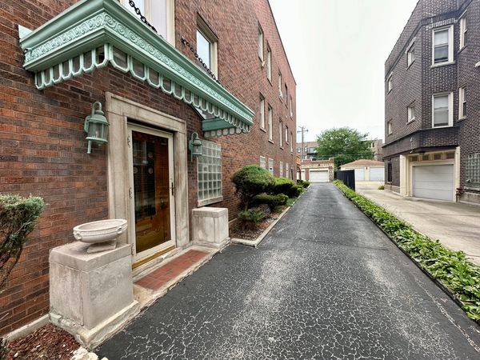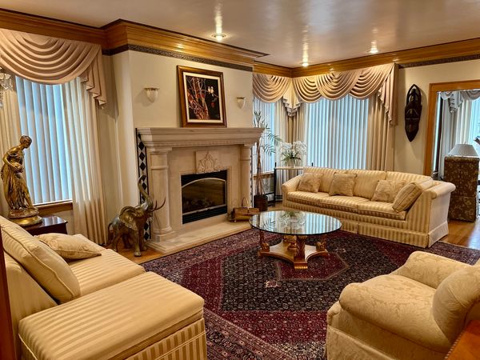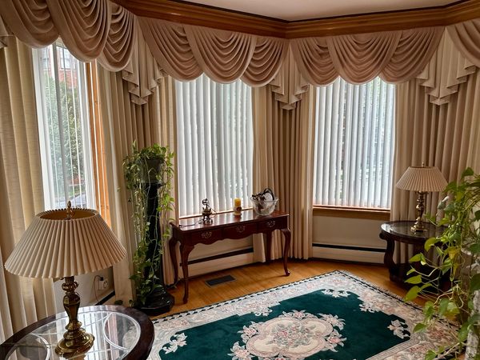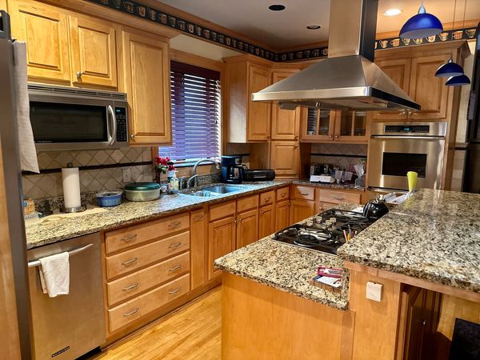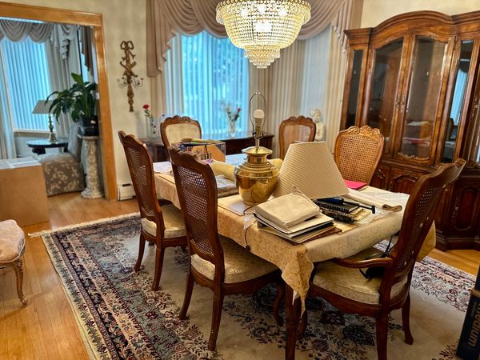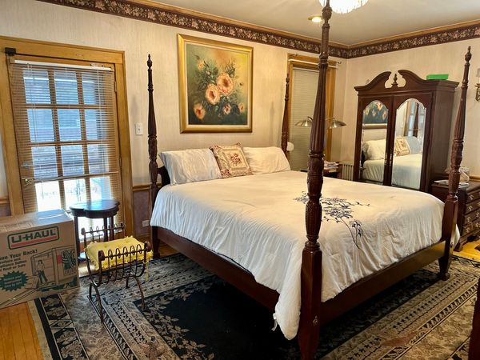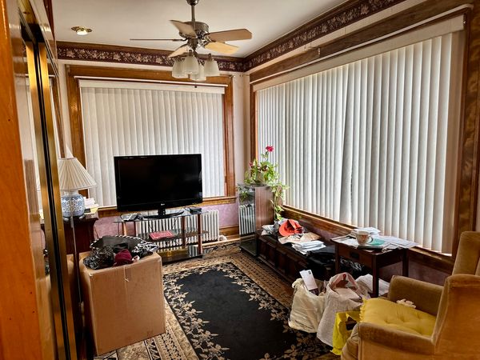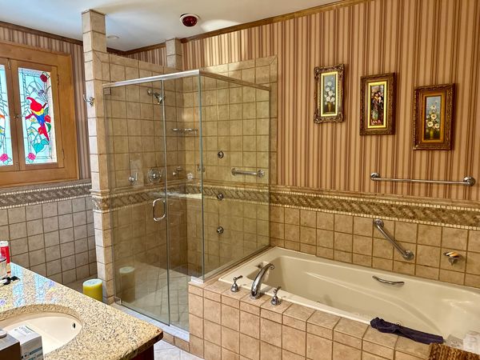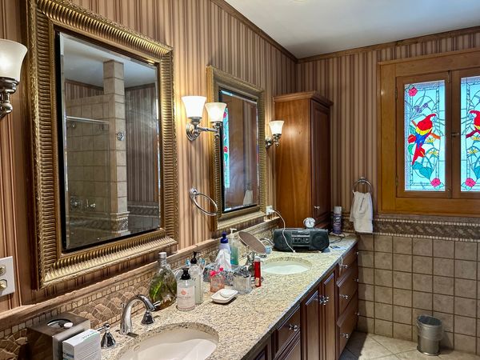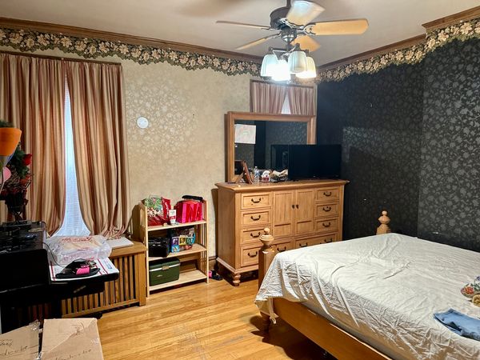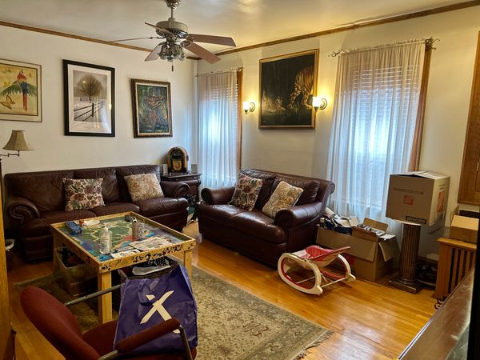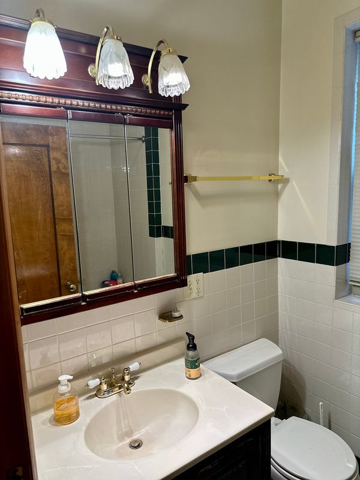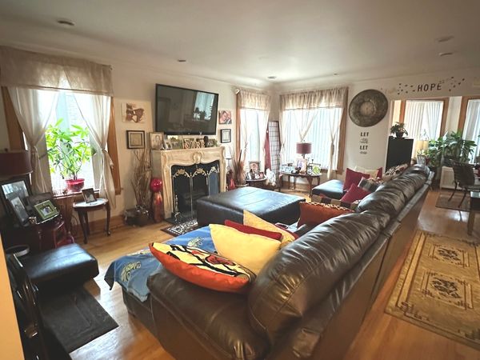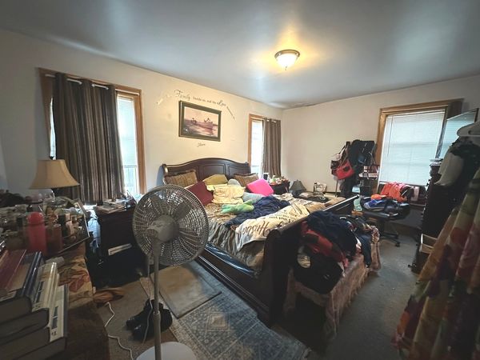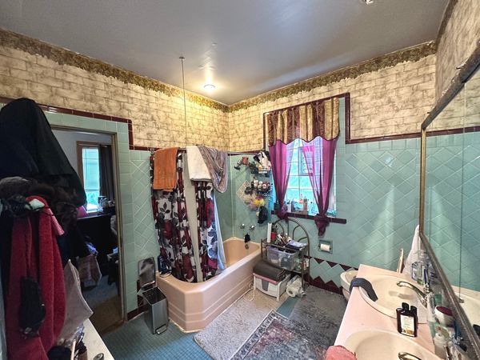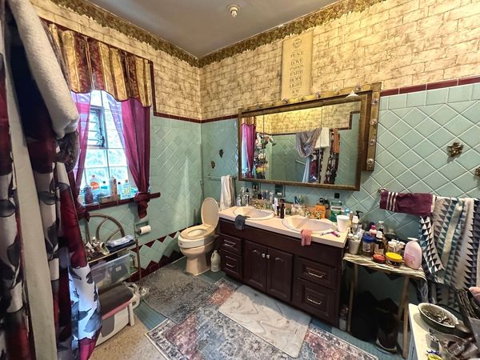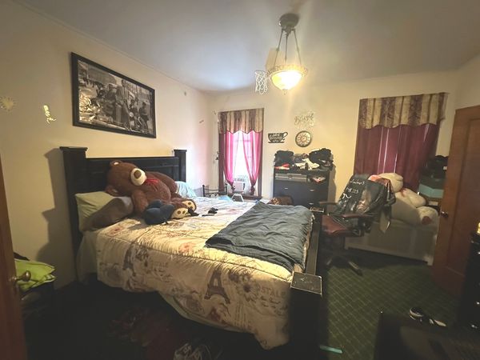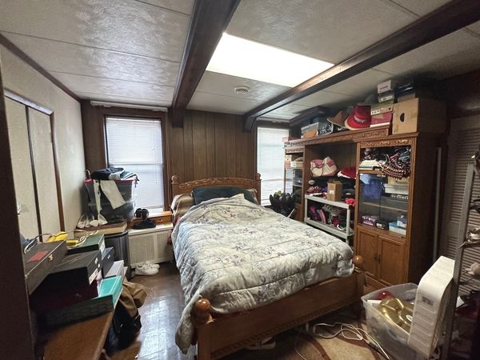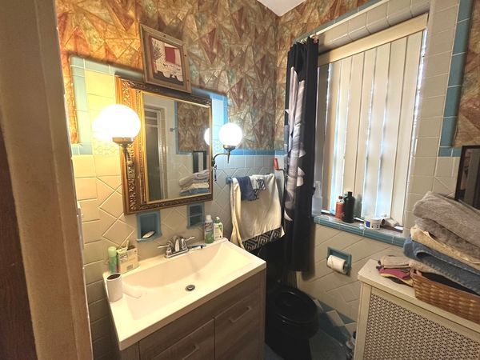6745 S Crandon Avenue
Chicago, IL
60649
About this home
Welcome to this magnificent property nestled in the heart of the prestigious Jackson Park Highlands neighborhood in the rapidly appreciating Southshore/Woodlawn area. This stunning residence is on the market for the 1st time in nearly 50 years and boasts a unique combination of classic charm and modern comfort, offering a spacious two-unit layout along with an English basement. With each unit spanning nearly 2400 sq ft, this home is perfect for those seeking both ample living space and potential rental income. Each unit offers 3 generously sized bedrooms and 2 baths, providing plenty of space for your family or guests. Separate living and dining areas in both units create the perfect ambiance for gatherings and entertaining. The owner's unit is a true standout where you'll find hardwood floors & recessed lighting throughout. This unit features a modern kitchen updated in the last 10 years w/ granite, all stainless appliances, a double oven, built-in gas cooktop & vented hood. Retreat to the primary bedroom where you'll find a cozy sitting area, access to a massive private deck overlooking the beautifully landscaped backyard, and an ensuite bath with dual sinks, jacuzzi tub & separate walk-in shower. The second-floor unit includes in-unit laundry for added convenience. The DRY partially finished English basement awaits your creative touch, offering over 10-foot ceilings and three separate entrances/exits for flexibility in usage. This space includes laundry facilities and a convenient half bath, making it ideal for conversion into an additional living space or rental unit. You'll appreciate the peace of mind that comes with a recently replaced main roof (approximately 3 years old) and newer windows (5-6 years old). This property is situated on an expansive double lot measuring 50 x 178 feet, offering a side drive w/ 2-car garage for easy access and ample parking. In addition, the fenced backyard features a charming brick paver patio, perfect for outdoor gatherings and relaxation. Whether you're looking for a spacious family home or an investment property, this residence has it all. Sold As-Is
