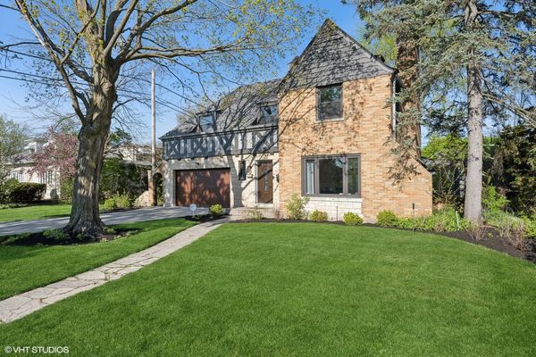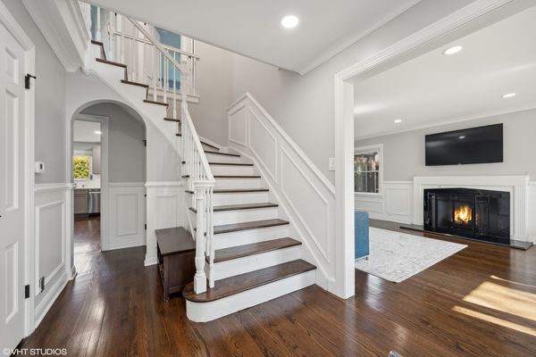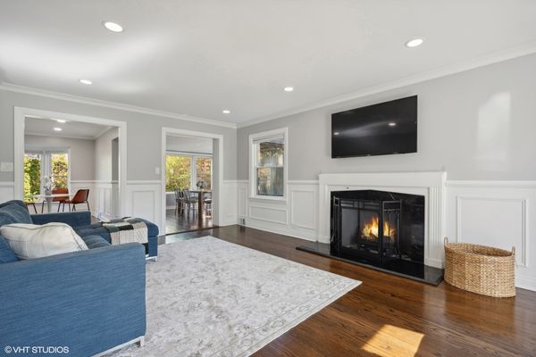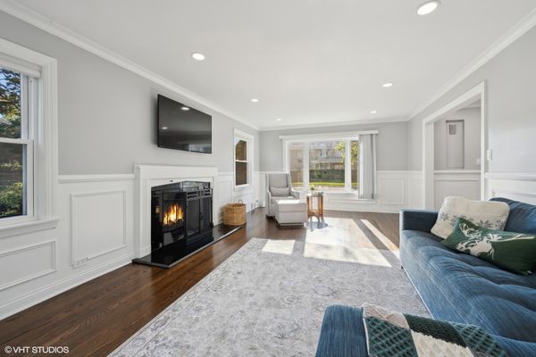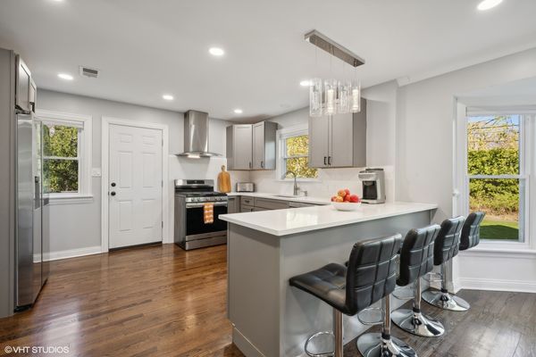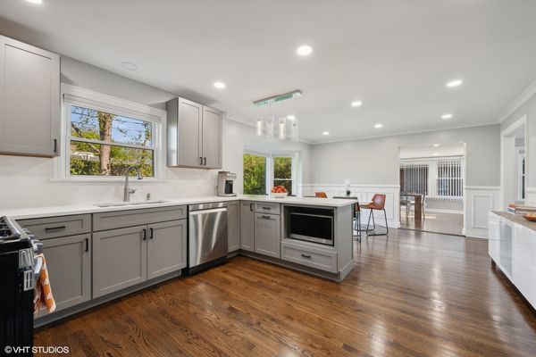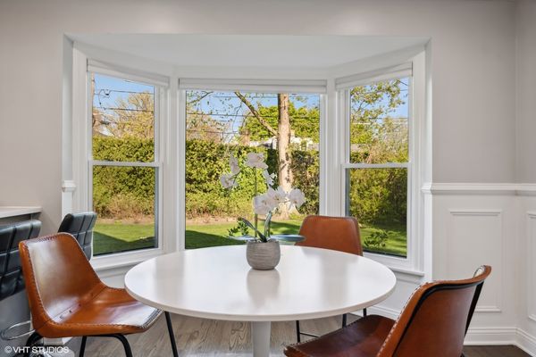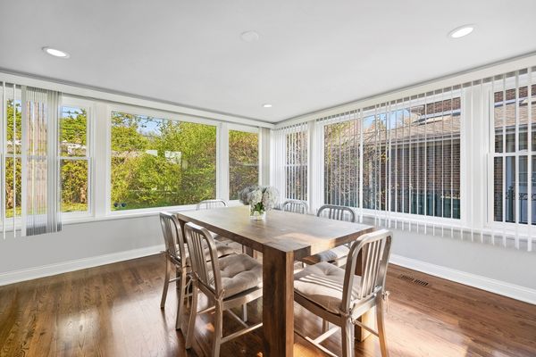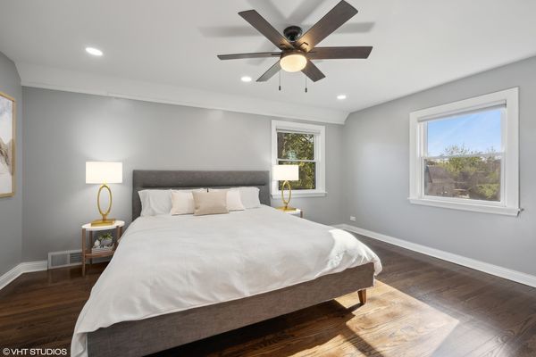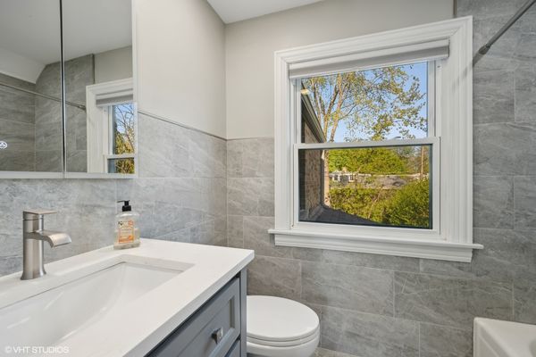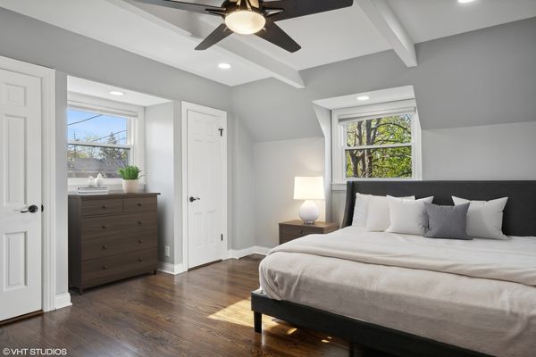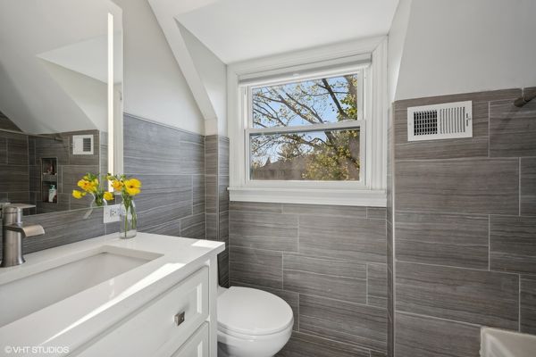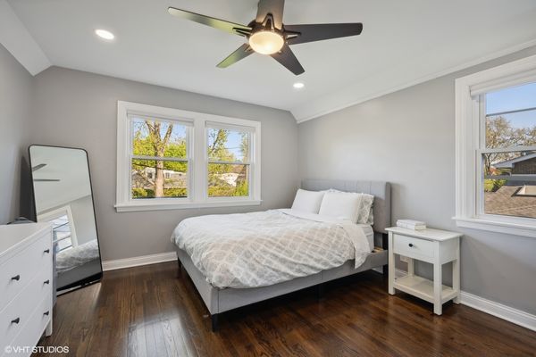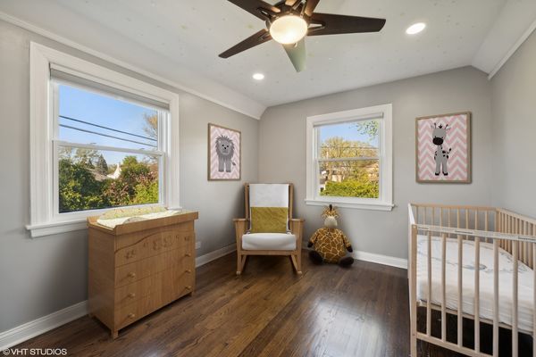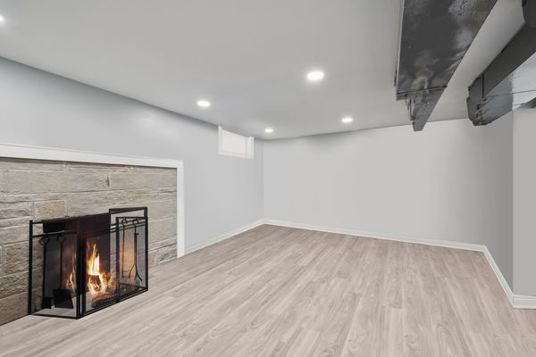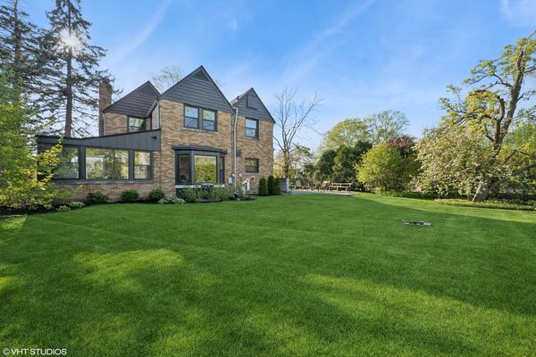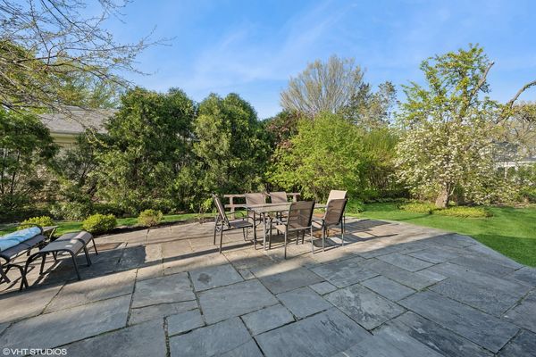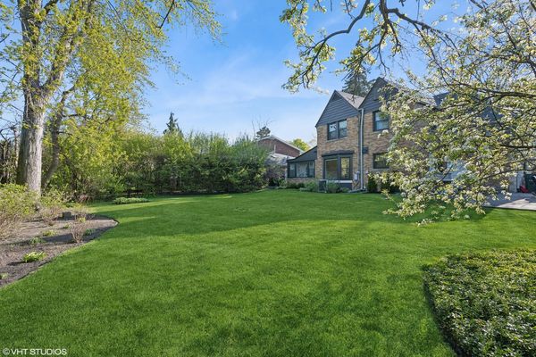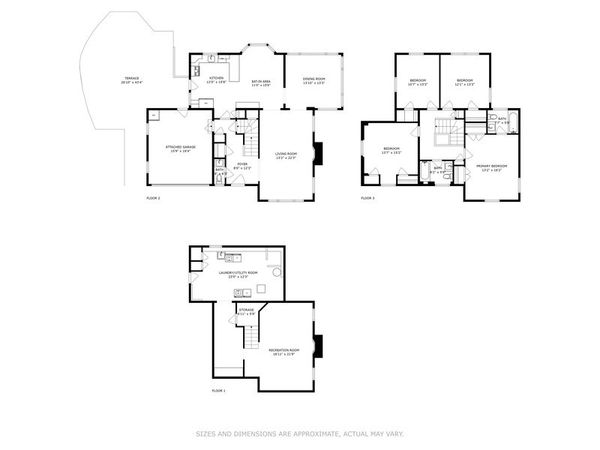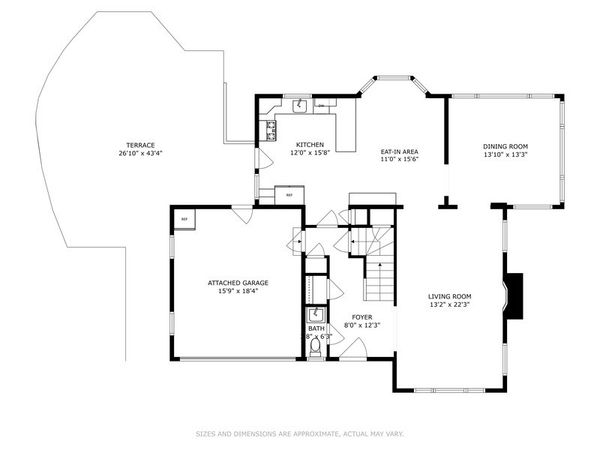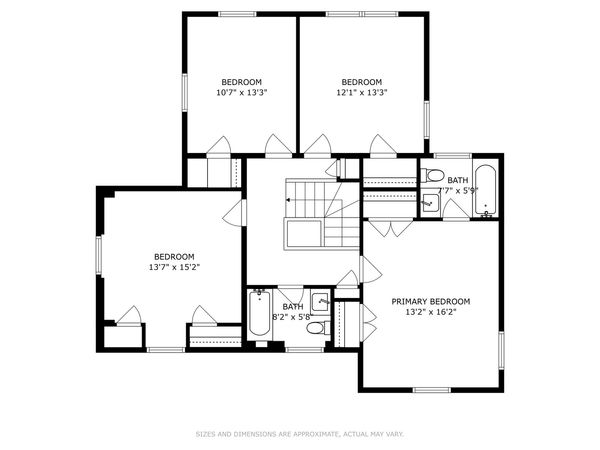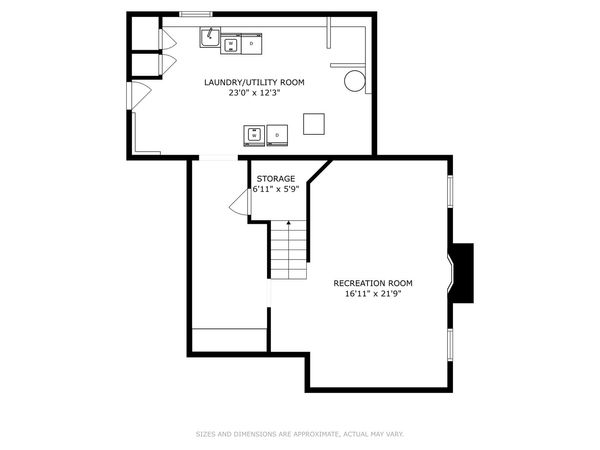6741 N Le Mai Avenue
Lincolnwood, IL
60712
About this home
A beautifully renovated Tudor style home located in the highly sought-after Lincolnwood Towers community. Situated on over a quarter acre, this 4 bedroom, 2.5 bathroom home with an attached 2-car garage was renovated in 2021 and offers a perfect balance of elegance and functionality. The main level features a spacious living room with a decorative fireplace, a formal dining room, and a stylish, fully updated kitchen with high-end appliances and sleek countertops that is open to an eating area, perfect for entertaining. Organization is made easy with the pantry and additional storage closets. Upstairs, you'll find all four generously sized bedrooms, including a primary suite complete with two closets and an ensuite bathroom featuring modern fixtures. The lower level has been finished to offer even more living space. Outside, the expansive lot provides a serene setting for barbecues & entertaining, gardening or simply relaxing. Located at the center of where Lincolnwood, Edgebrook, Forest Glen, Sauganash and Skokie converge, you'll find offerings in each and every direction for retail, dining, and entertainment. At the nearby Forest Preserves, you can choose between the Edgebrook or Billy Caldwell Golf Courses or miles and miles of picnic spots, hiking, and biking. Commutes are made easy by quick access to downtown via nearby 90-94 or the Edgebrook Metra.
