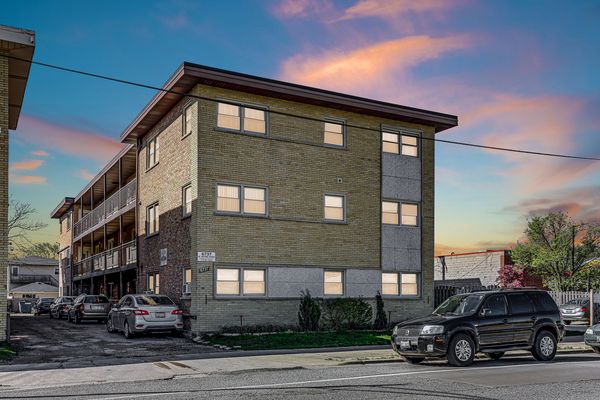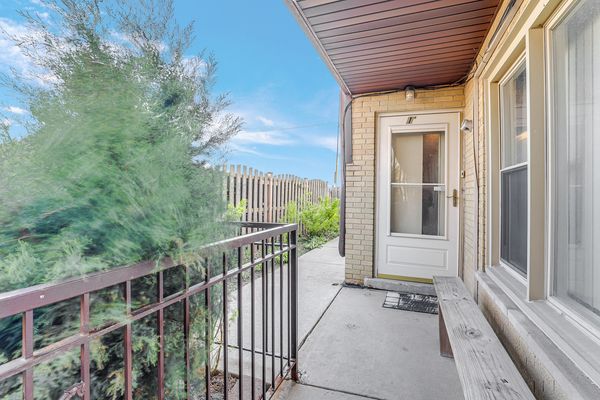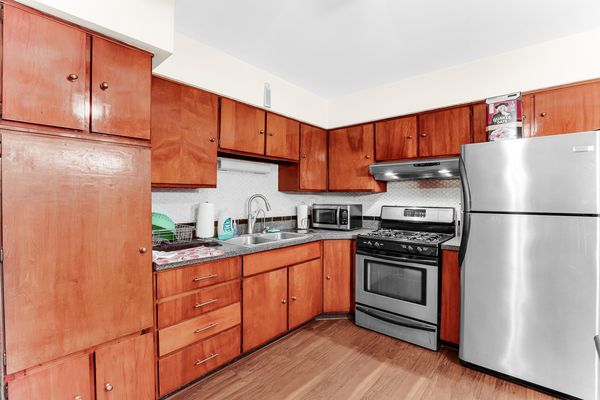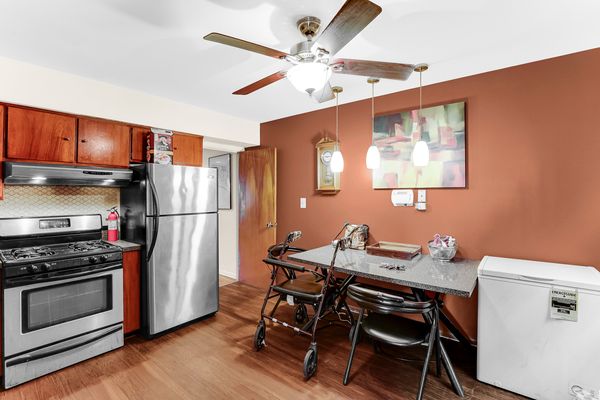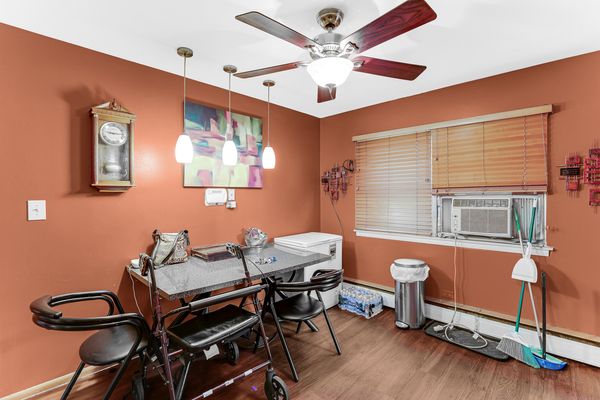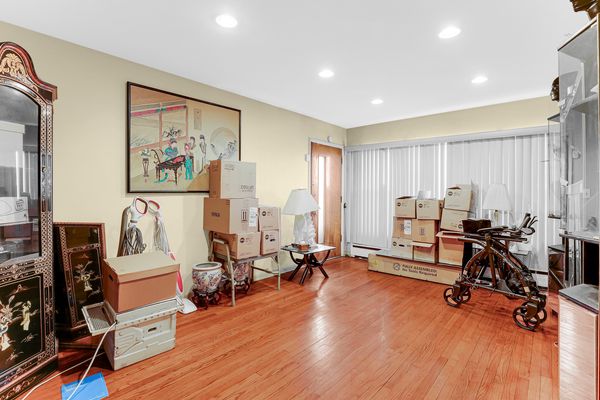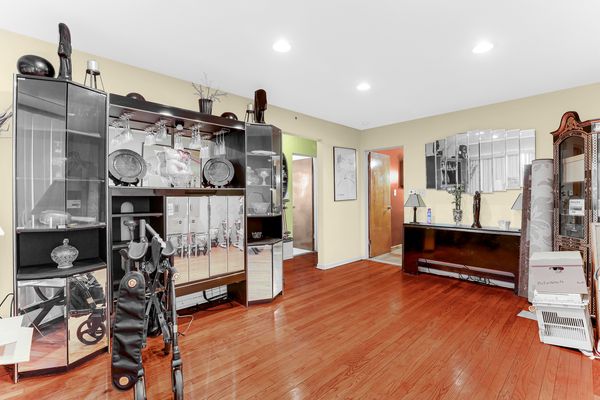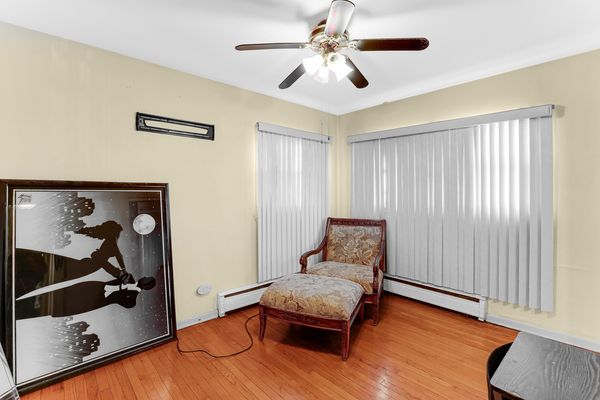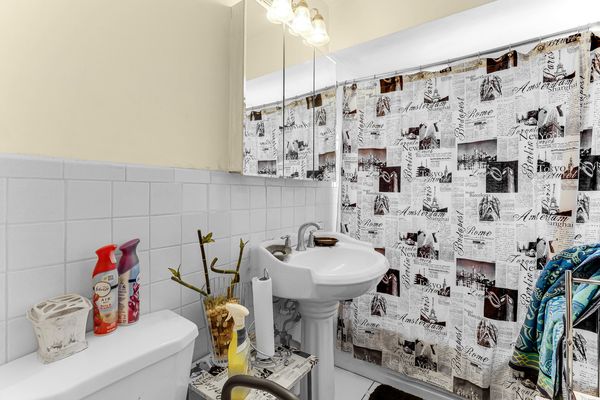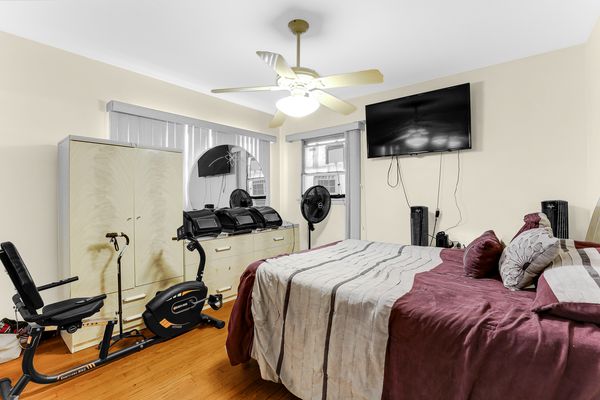6737 W Irving Park Road Unit 1A
Chicago, IL
60634
About this home
Welcome to your new home, a charming condo offering a blend of comfort, convenience, and modern updates! Enjoy the convenience of main-level living with bedrooms and bathroom easily accessible on the same floor, providing comfort and accessibility. It features a mix of hardwood and wood laminate flooring, providing easy maintenance for a stylish and functional living space. The kitchen is equipped with sleek stainless steel appliances, adding a touch of elegance and modernity to the room. Stay connected with cable hook-ups in every room, allowing you to enjoy your favorite shows and movies anywhere in the home. With an ADT security system installed on every window, this home offers comprehensive protection against intruders and unauthorized entry. This condo has a pet-friendly policy that welcomes your four-legged companions with open arms. Convenience is key with access to a coin laundry facility in the basement and park with ease in your designated parking spot conveniently located right outside the door. This Property is also a potential cash-flowing investment opportunity for investors, presenting an opportunity to capitalize on the growing demand for rental properties. Located just down the block from a spacious and well-maintained open field, enjoy easy access to outdoor recreation and leisure activities in your neighborhood. Along with a variety of stores and amenities within proximity, this location offers convenience and accessibility for everyday needs. Don't miss the opportunity to make this charming condo your own. With its modern updates, convenient amenities, and desirable location, this is the perfect place to call home!
