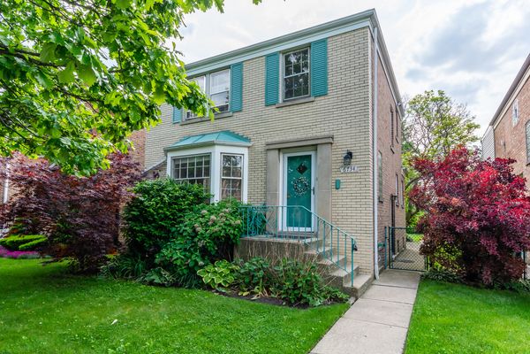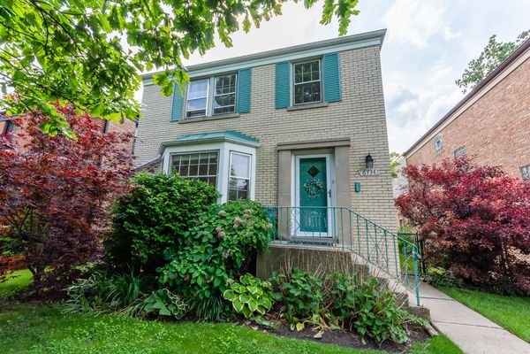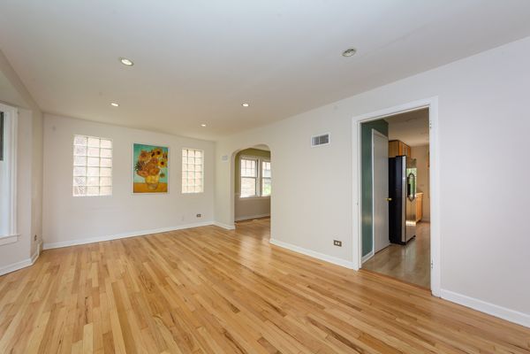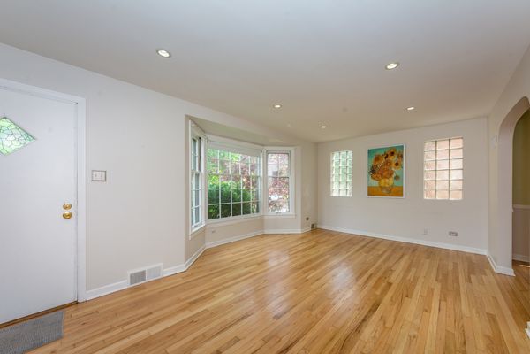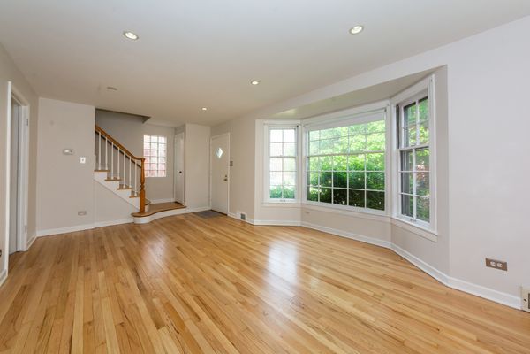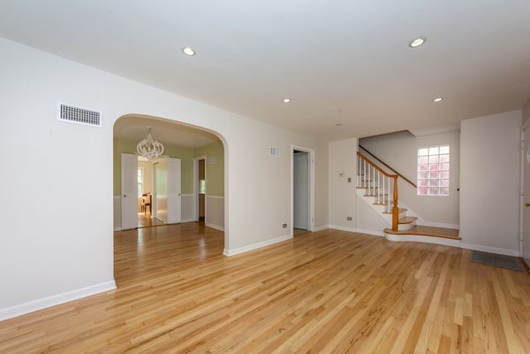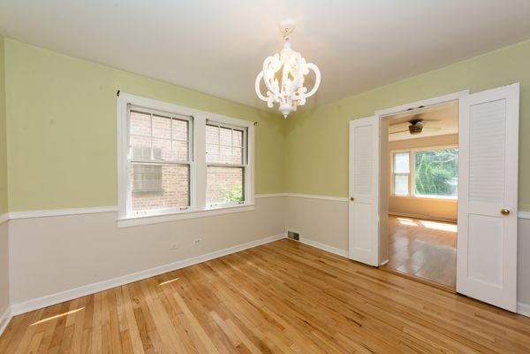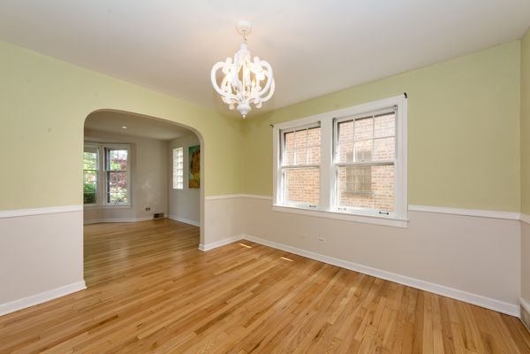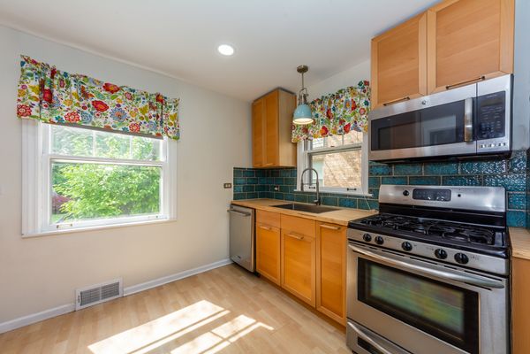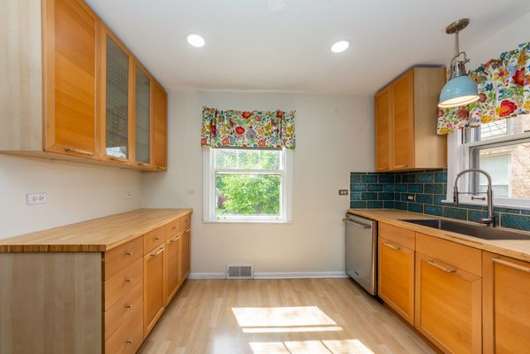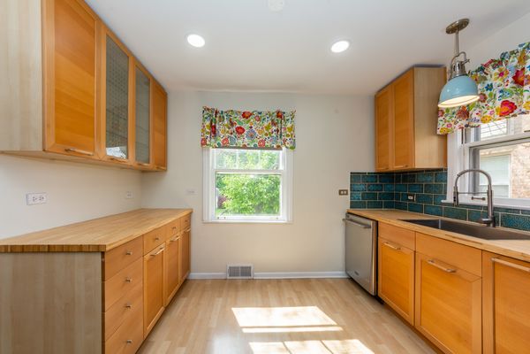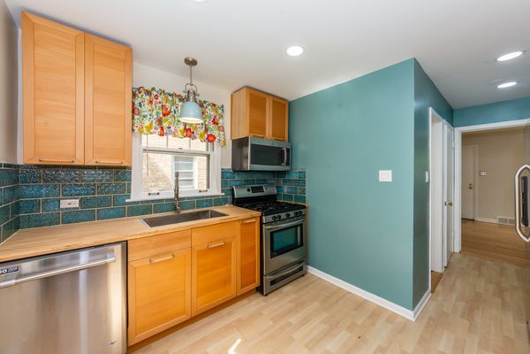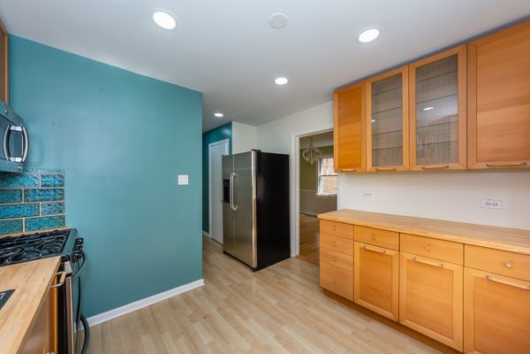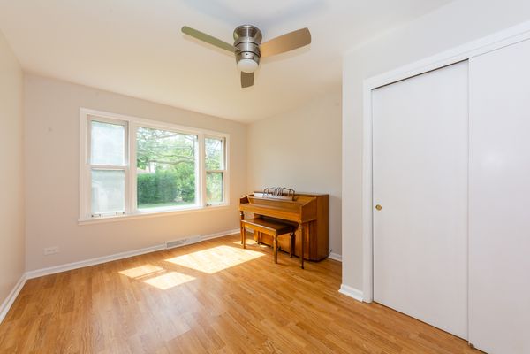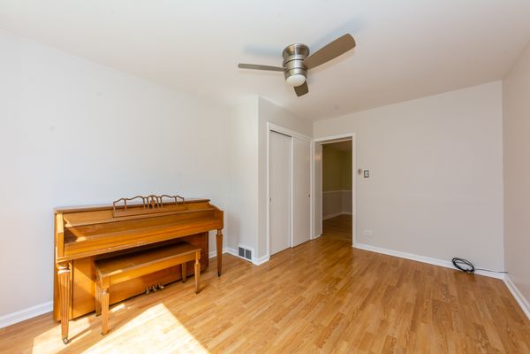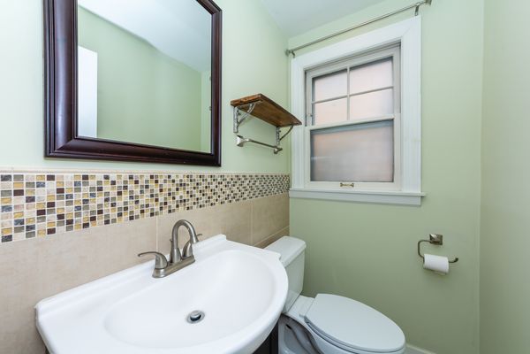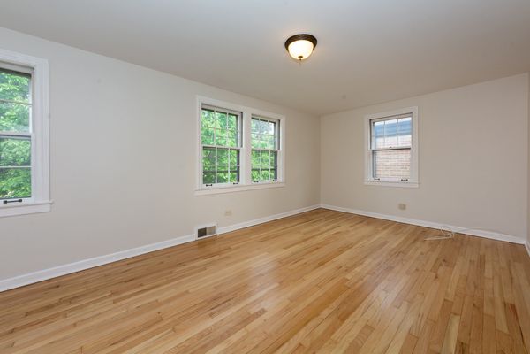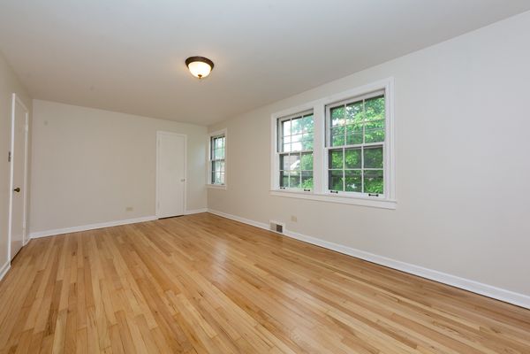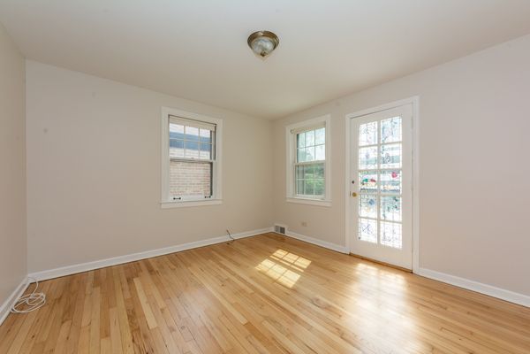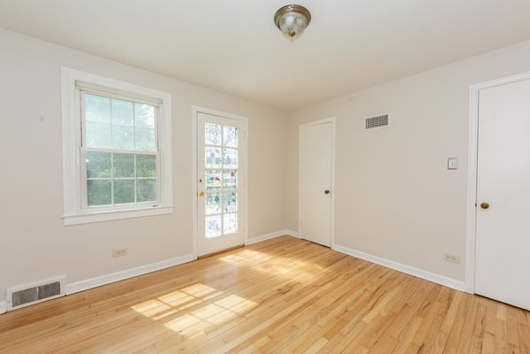6734 N Richmond Street
Chicago, IL
60645
About this home
Welcome to this pristine 3-bedroom Georgian home situated on an extra wide lot, where classic charm meets modern updates in a perfect blend of comfort and style. This meticulously maintained residence offers spacious living areas, a beautifully landscaped backyard, and thoughtful updates throughout. As you step inside, you'll be greeted by the warmth of the formal living room, ideal for hosting guests or enjoying quiet evenings at home. The adjacent dining room provides an elegant space for family meals and special occasions. For everyday relaxation, the separate family room/3rd bedroom offers a cozy retreat, perfect for unwinding after a long day. The updated kitchen is a chef's delight, featuring modern appliances, ample counter space, and stylish cabinetry. It's designed to make meal preparation a joy and entertaining a breeze. Both bathrooms in the home have been tastefully updated, ensuring a touch of luxury and convenience. The basement extends the living space with a large recreation room, perfect for a home theater, game room, or exercise area. A separate utility/laundry room adds practicality and extra storage space. The second floor is home to the spacious primary suite, measuring 19x11, offering a serene sanctuary for rest and relaxation. The second bedroom is equally inviting, with a unique feature-a 15x12 walk-out balcony, perfect for enjoying morning coffee or evening sunsets. Step outside to the professionally landscaped backyard, an oasis of greenery and tranquility. It's the perfect setting for outdoor entertaining, gardening, or simply soaking up the sun. Don't miss the opportunity to make this charming Georgian home your own. With its blend of classic architecture, modern updates, and beautiful outdoor spaces, it's a truly special place to call home. Schedule a showing today and experience the timeless elegance and comfort this home has to offer.
