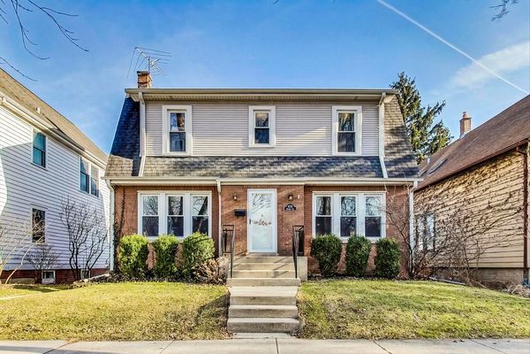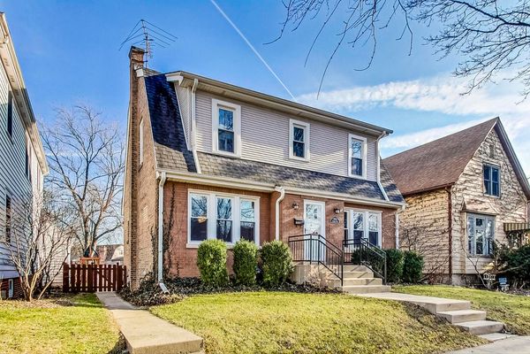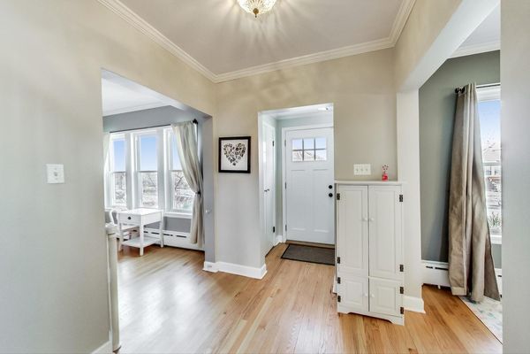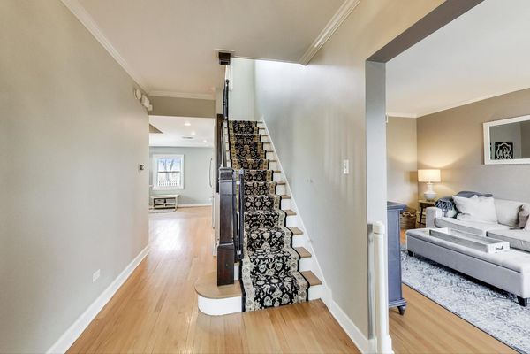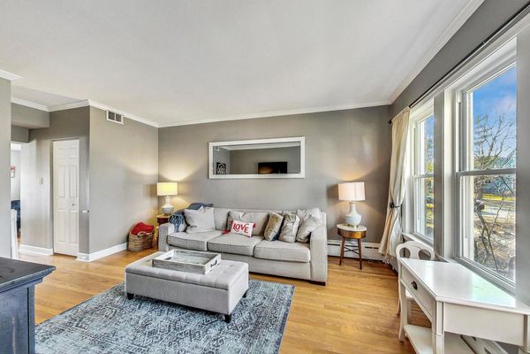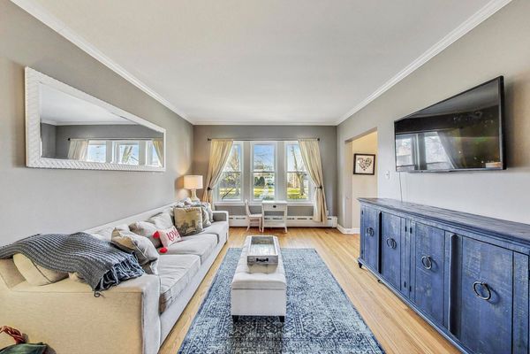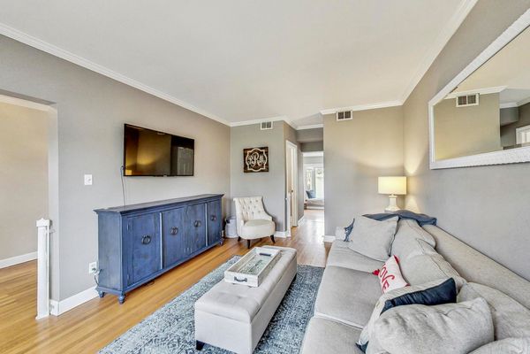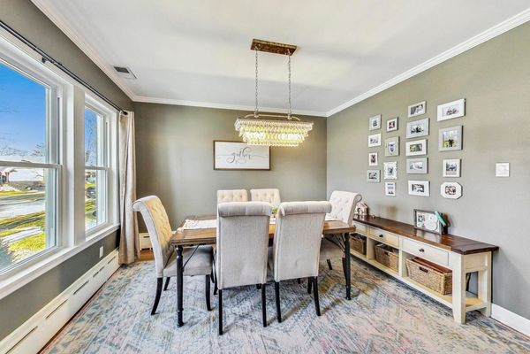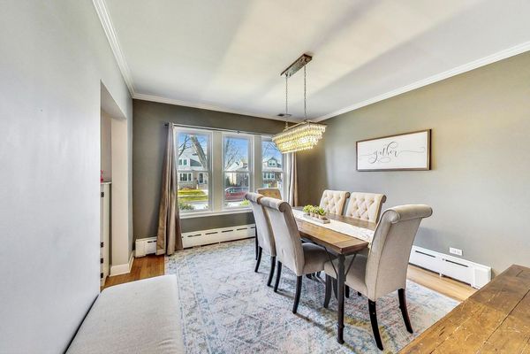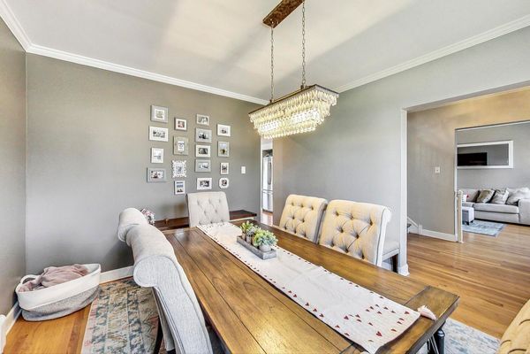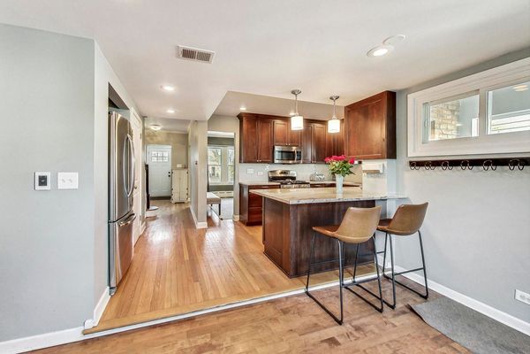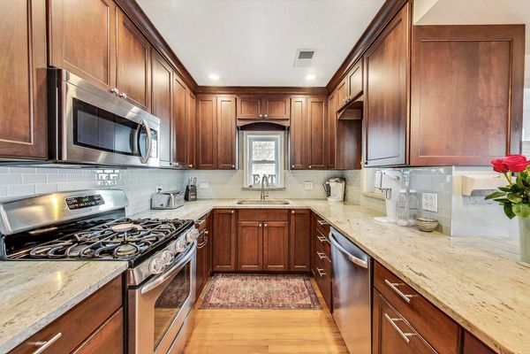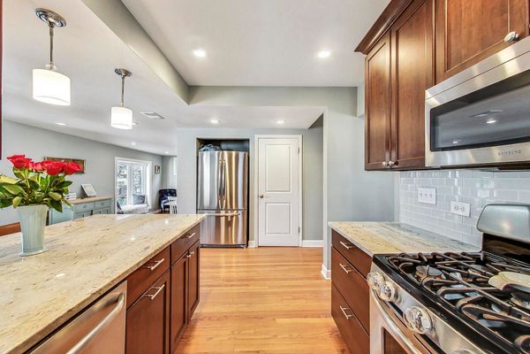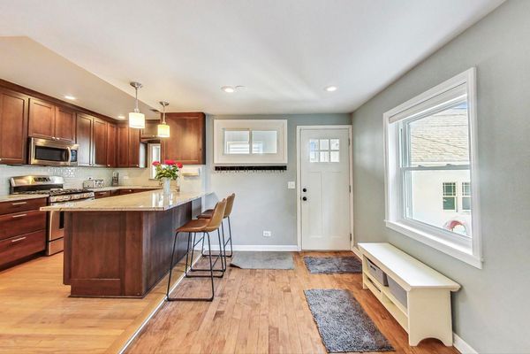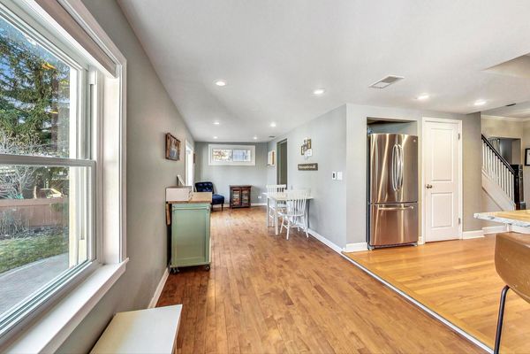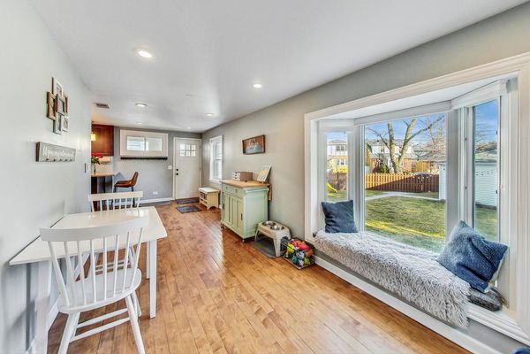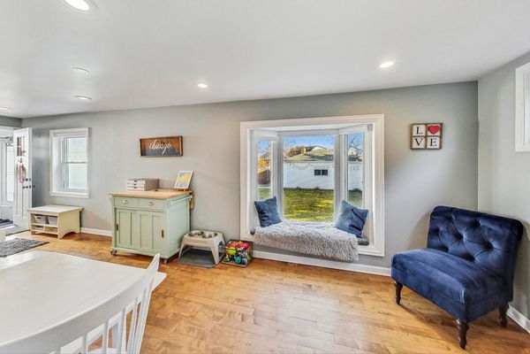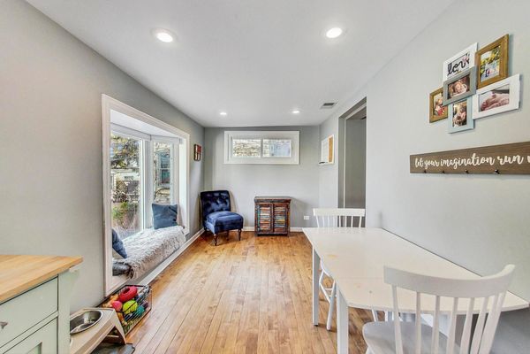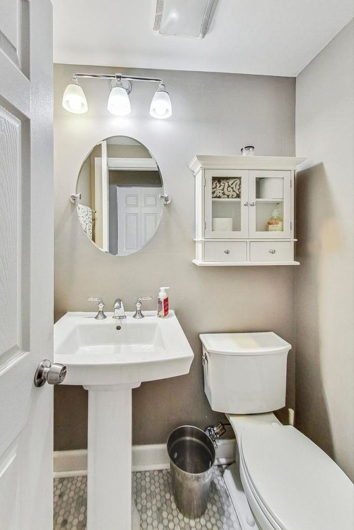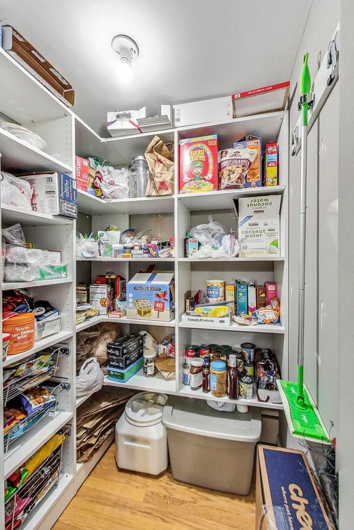6733 N Olympia Avenue
Chicago, IL
60631
About this home
This beautiful Dutch Colonial sits on a 50' wide lot in the heart of Edison Park. Featuring 4 bedrooms and 3.1 updated bathrooms, this gem features all the charm of a classic home with all the updates you want for today's lifestyle. Step into the foyer of this delightful center-entry home to be greeted by the spacious living room on one side and the formal dining room on the other. Both rooms feature tongue-in-groove hardwood floors and sunlight from large windows that face onto quiet and tree-lined Olympia. The kitchen was rehabbed in 2013 and features handcrafted cabinetry, granite counters, stainless steel appliances, a giant pantry and a breakfast bar. A family room/casual dining area is located off the kitchen with views of the ginormous back yard. The yard is a showstopper with a custom brick paver patio and tons of room to spread out and run around. New extra-wide 2.5 car garage at the rear of the yard (built 2018) offers comfortable parking for two cars and additional storage. Upstairs, there are 3 bedrooms and two fully rehabbed spa-like bathrooms. The primary suite features a custom-built wardrobe with dovetailed walnut drawers, and an en suite bathroom with marble tile shower, heated floors, double vanity and linen closet. The lower level features a newly rehabbed rec room with custom built-ins and a fireplace, plus new flooring. A rehabbed bathroom on this level features beautiful tiles and heated floors. A large laundry/utility room with plentiful storage, plus an additional large storage closet round out the lower level. Located in the highly sought after Ebinger school district, it's just a 1 block walk to school. Incredible location just steps to downtown Edison Park, the Metra and much more. This is a truly exceptional home in a top-notch location in one of Chicago's most beloved neighborhoods.
