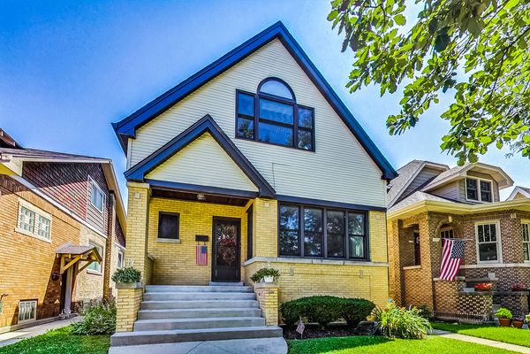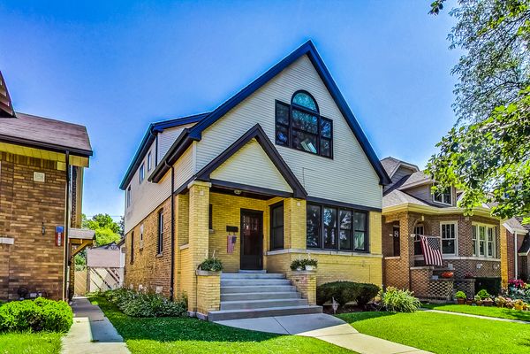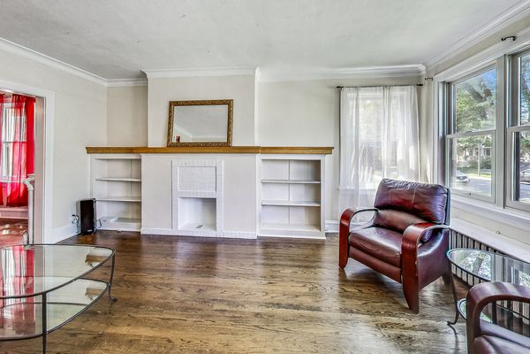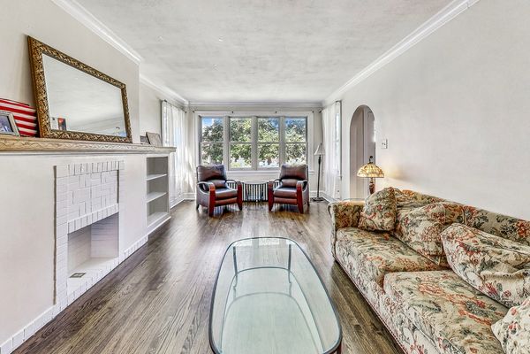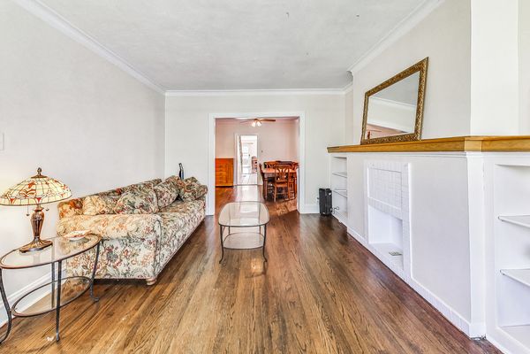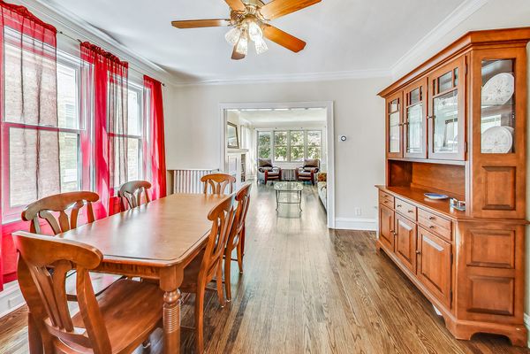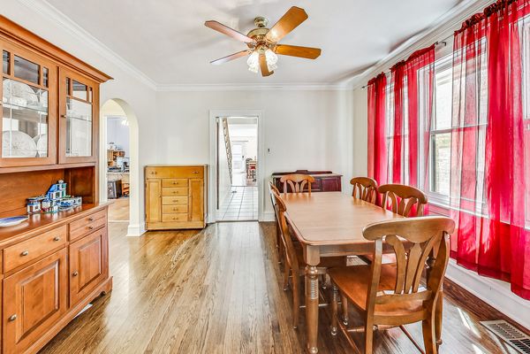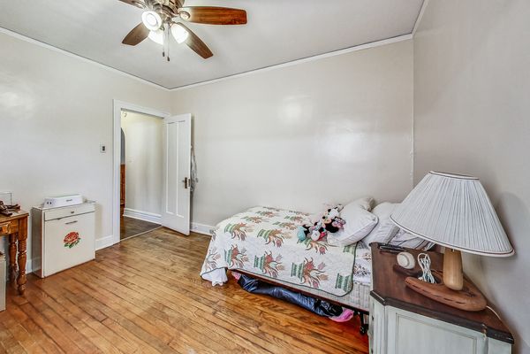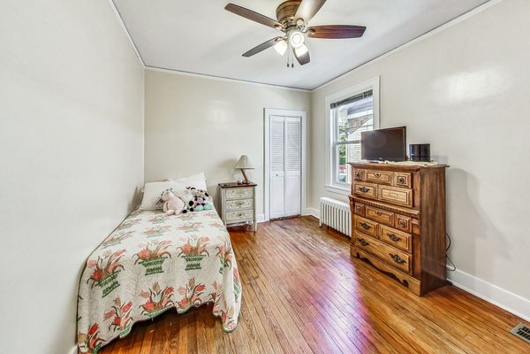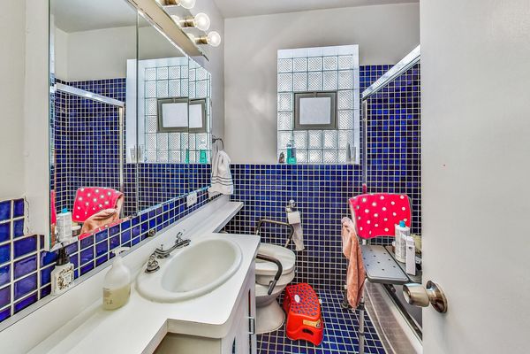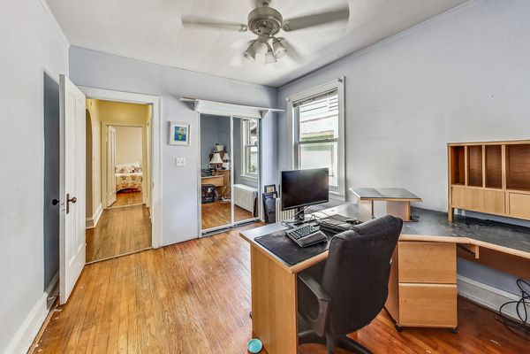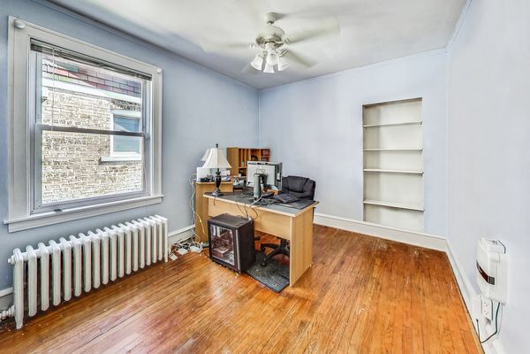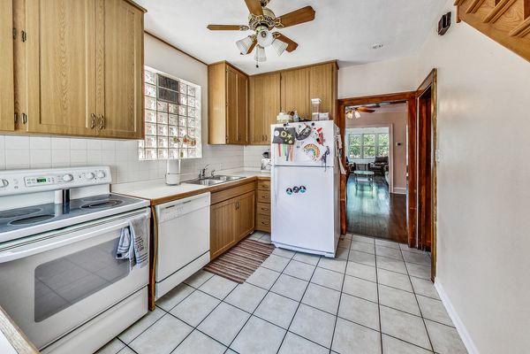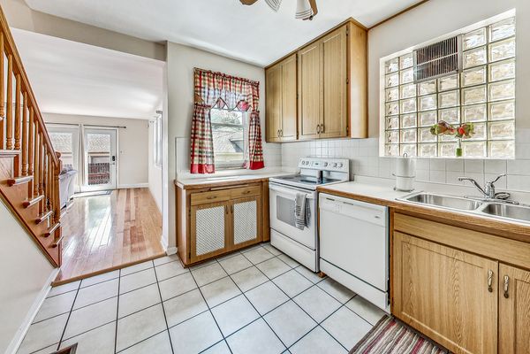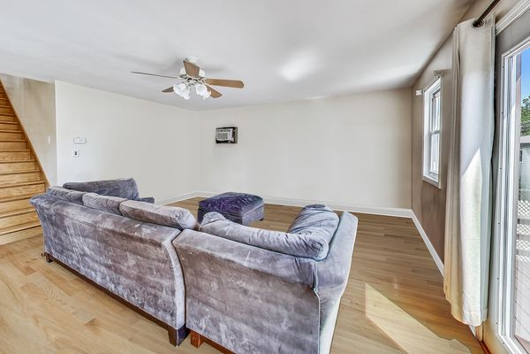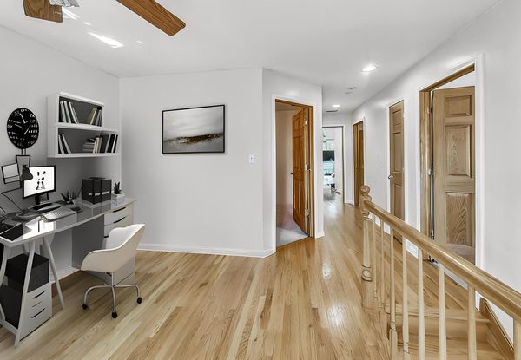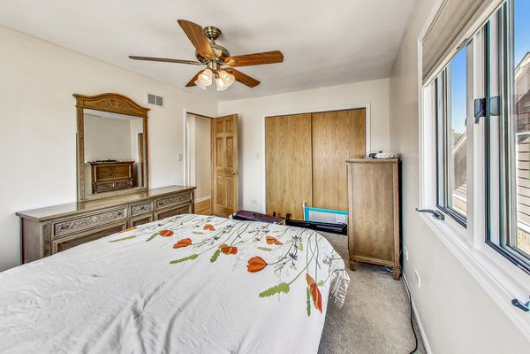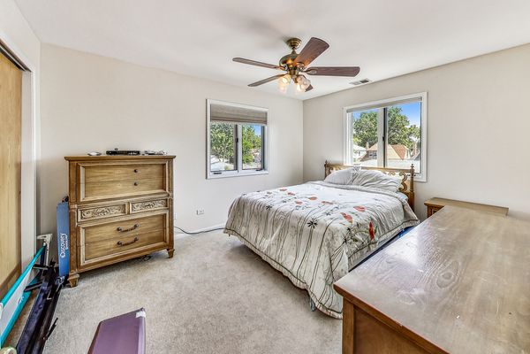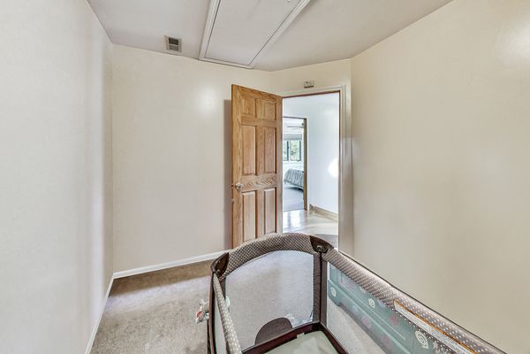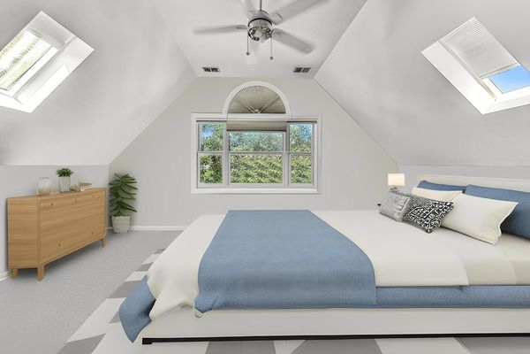6731 N Odell Avenue
Chicago, IL
60631
About this home
Tastefully expanded, prime Edison Park Chicago bungalow, features charm, modernization and location! This 5 bedroom home features, incredible living spaces, a formal front room with built in shelving for all your plants, family photos and plants. A traditional, formal dining room, two large bedrooms on the main level and 3 additional bedrooms on the second floor. Enjoy a bonus a loft space, this is a great opportunity to set up a play area, workout space or reading nook! Upgrades include newer windows, updated kitchen, hardwood floors and a spacious 16X16 addition of the kitchen. Enjoy the best of both worlds, boiler heat and central air on the 1st floor, and the second central HVAC on the 2nd floor. The second Well features cathedral style-vaulted ceilings in the primary bedroom and HUGE walk-in closet. The second floor has fabulous natural light, enjoy an oversized, shared en-suite on the second floor, with spacious shower and separate soaking tub.. 5th bedroom makes for a great nursery, Peloton room, or guest space. Unfinished basement to add your finishing touches and add value!. The home features a large addition off of the kitchen, with a sliding glass door to a large deck and nicely sized fenced in yard. A great yard, perfect for entertaining, gardening, and creating an outdoor oasis. Steps to Ebinger School and Edison Park community. 11 minute walk to the UP-NW Union Pacific Northwest at the Edison Park stop. Nearby parks include Olympia Park, Brooks Park and Monument Park. 4 Min Drive to Whole Foods, 5 Minute Drive to Trader Joe's. Walking distance to Dunkin', Edison Park Community hangouts like Pizza Boy, Emerald Isle, Firewater, Tony's Deli, Edison Park Inn, and so much more. Home is being sold in as-is condition
