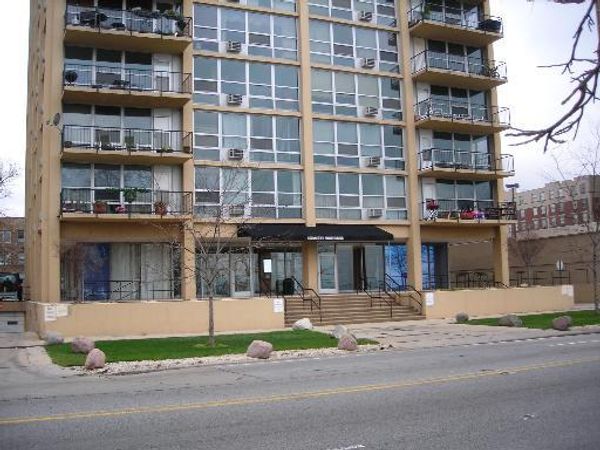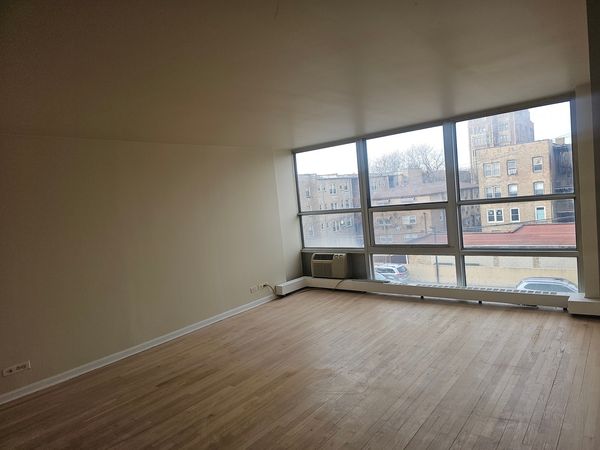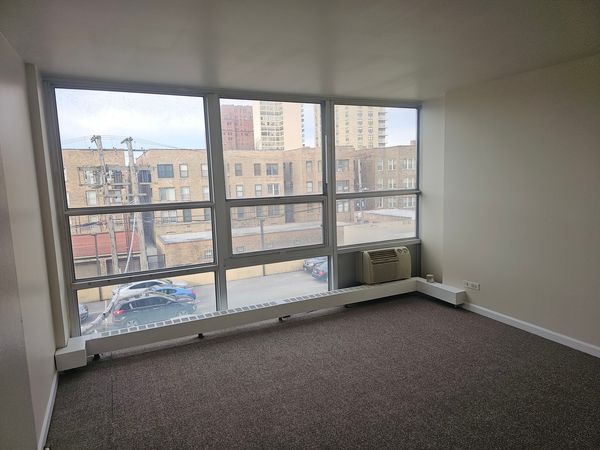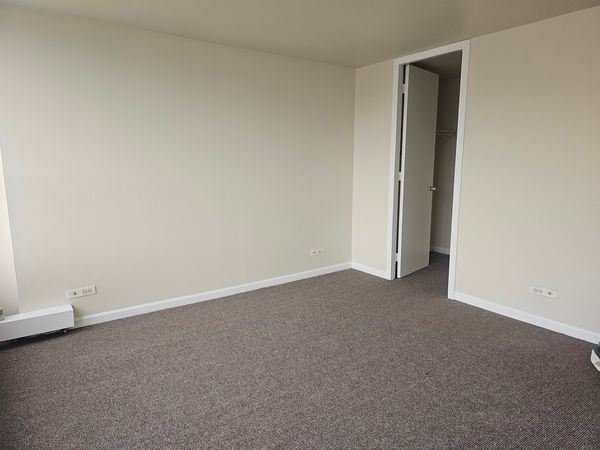6730 S South Shore Drive Unit 305
Chicago, IL
60649
About this home
Welcome to your new home at this secured condo building, perfectly situated just steps away from a lush golf course, jogging trails, and a scenic bike path along the tranquil lake. This prime location offers unparalleled convenience, with the future site of the Barack Obama Library and Tiger Woods Golf Course right at your doorstep. As you step into this one-bedroom oasis, you're greeted by an abundance of natural light streaming through floor-to-ceiling windows, illuminating the spacious living area. The recently updated flooring adds a touch of modern elegance to the space. The bedroom features a generous walk-in closet, providing ample storage for your wardrobe and belongings. With a dedicated doorman and onsite management and maintenance team, you can enjoy peace of mind knowing that your needs are always taken care of. Additional amenities include extra storage space in the basement, perfect for stowing away seasonal items or outdoor gear. Convenient onsite coin laundry facilities make laundry day a breeze. With easy access to public transportation, commuting is a breeze, allowing you to explore all that the vibrant surrounding area has to offer. Whether you're enjoying a leisurely round of golf, a refreshing jog along the lake, or simply taking in the scenic views, this condo offers the perfect blend of comfort, convenience, and lifestyle. Welcome home. Being sold AS IS.



