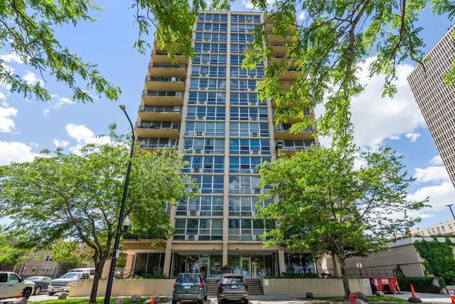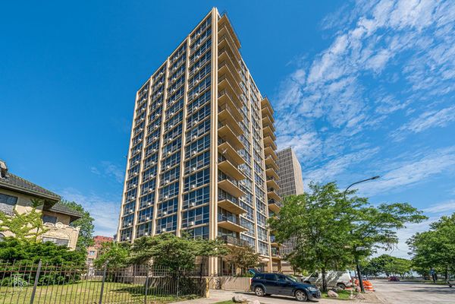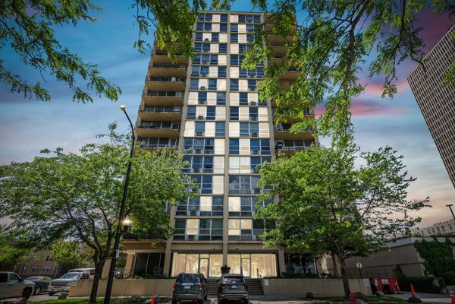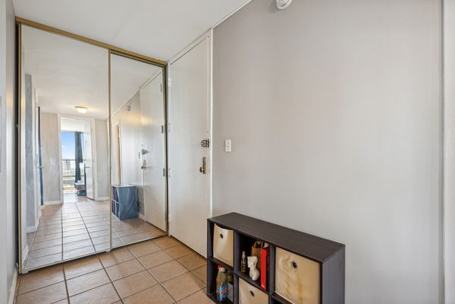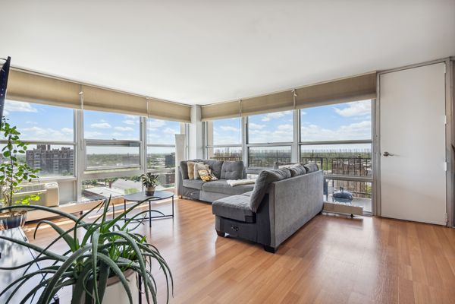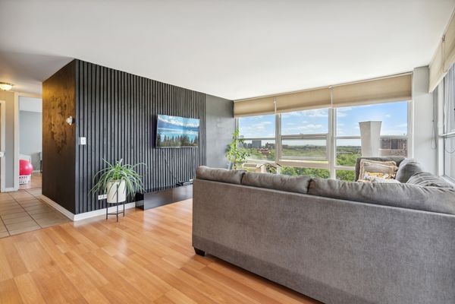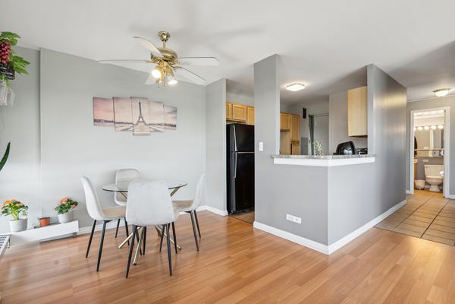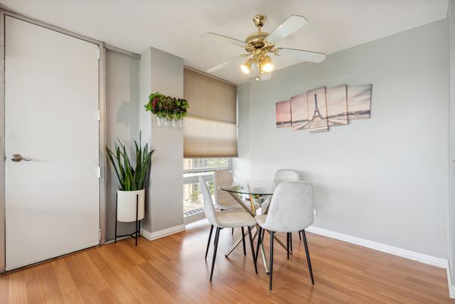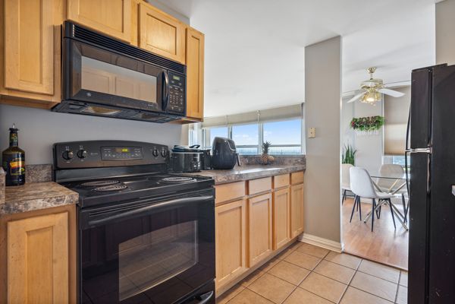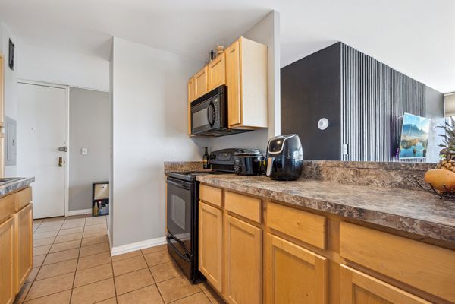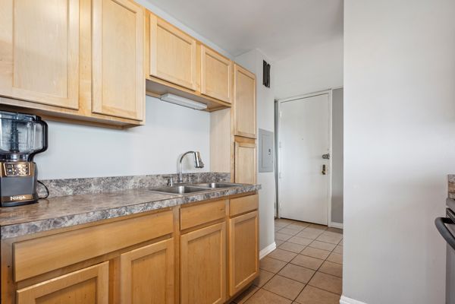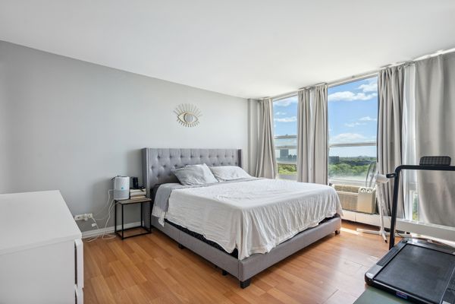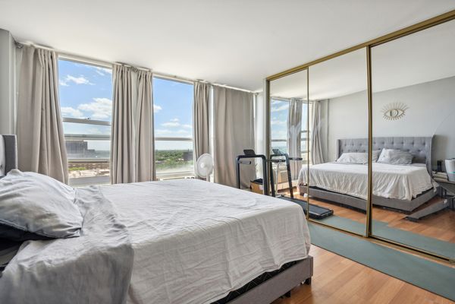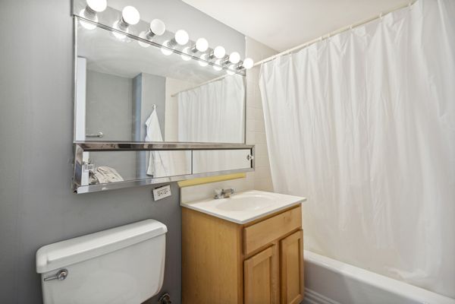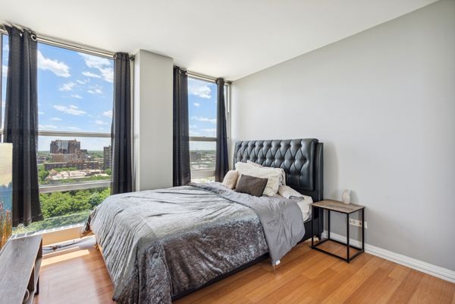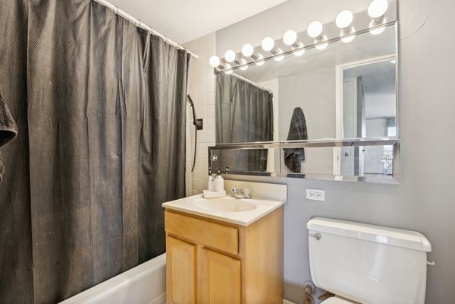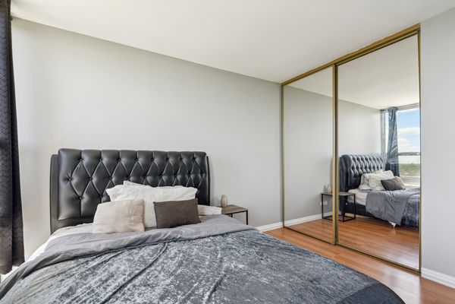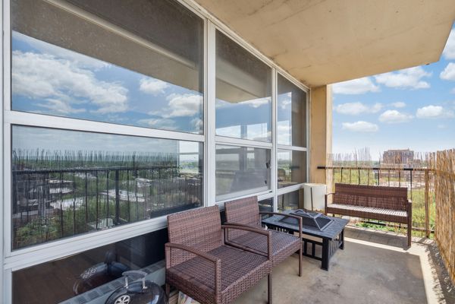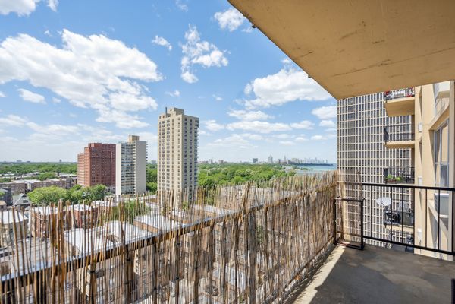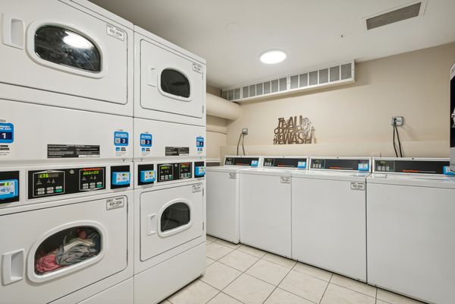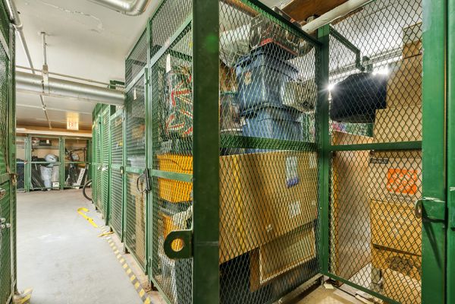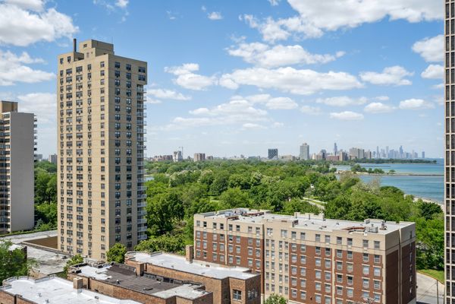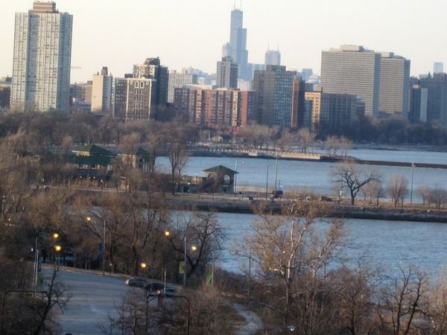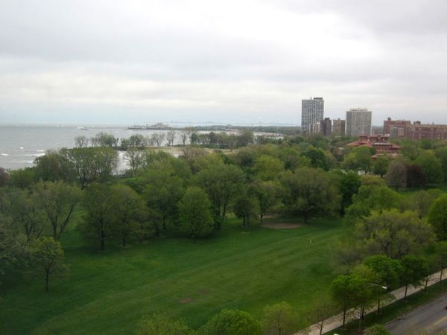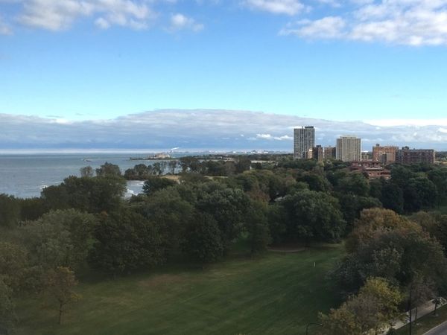6730 S South Shore Drive Unit 1304
Chicago, IL
60649
About this home
Seize the chance to own a stunning lakefront condo with breathtaking views of Jackson Park, the lake, and the city skyline. This high-floor unit features: Spacious Balcony: Perfect for your morning coffee or evening glass of wine, with panoramic views. Floor-to-Ceiling Windows: Enjoy natural light and picturesque views of the golf courses and bike paths. Comfortable Living: Two bedrooms and two full baths, ideal for families or roommates. Amenities Galore: Exercise rooms, coin laundry facilities, and pet-friendly environment. Prime Location: In a rapidly developing area with the upcoming Obama Library and Tiger Woods Golf Course. Just 15 minutes from downtown, with easy access to Metra buses and Hyde Park shopping. Don't miss out on this hot property! Your dream condo awaits. Parking space is available to rent but not included in purchase price.
