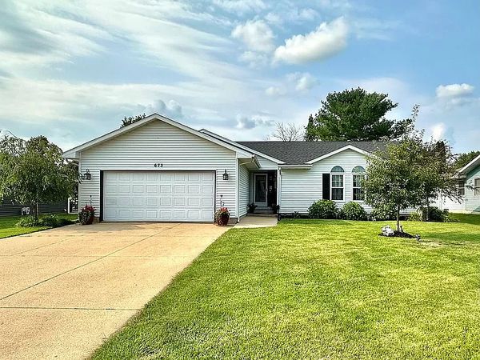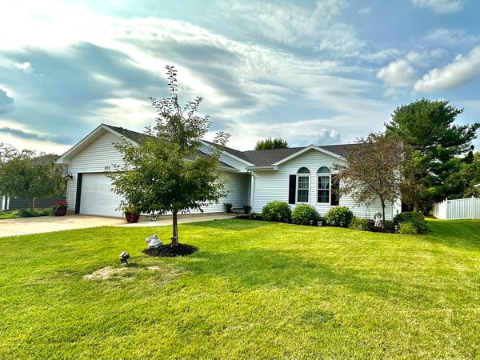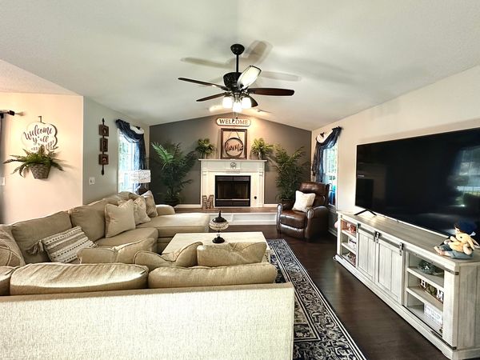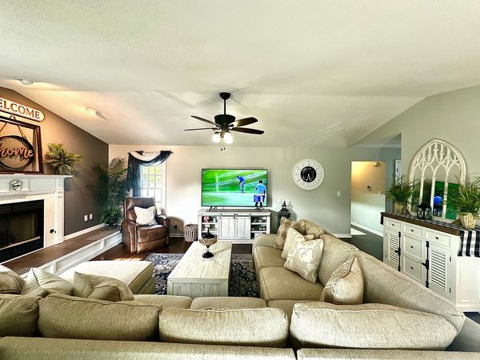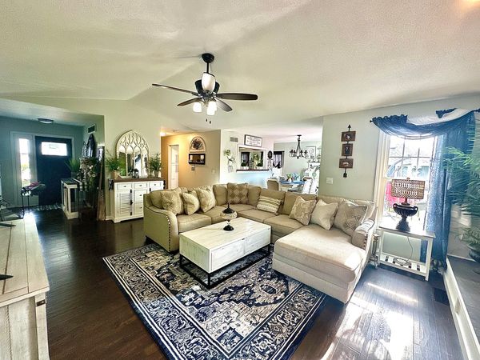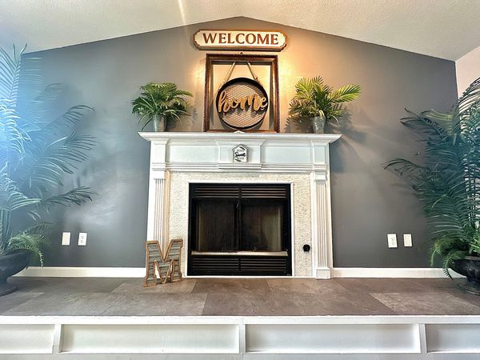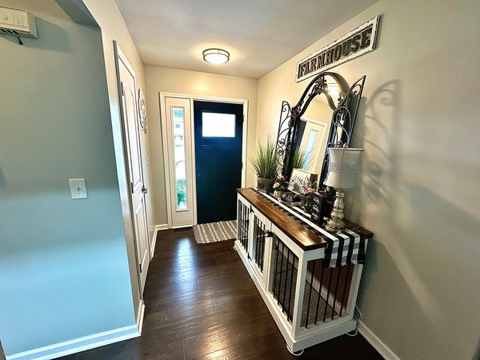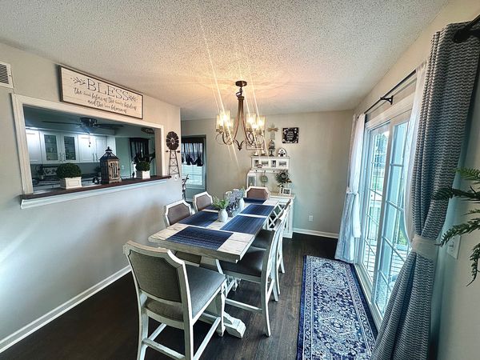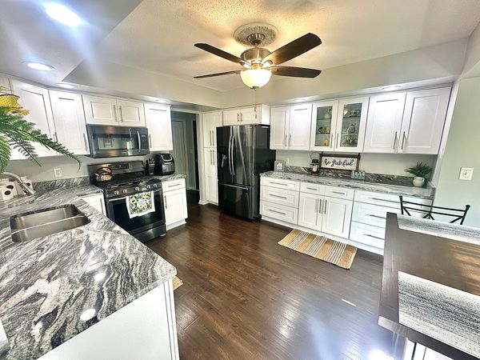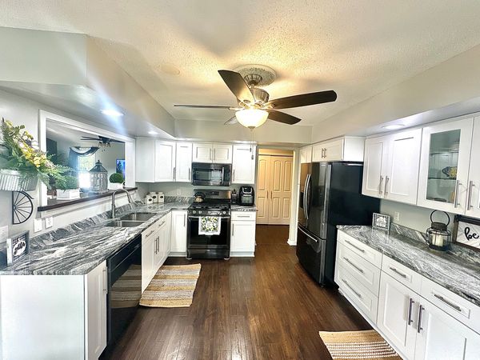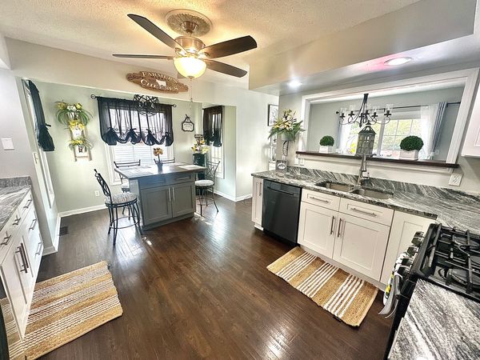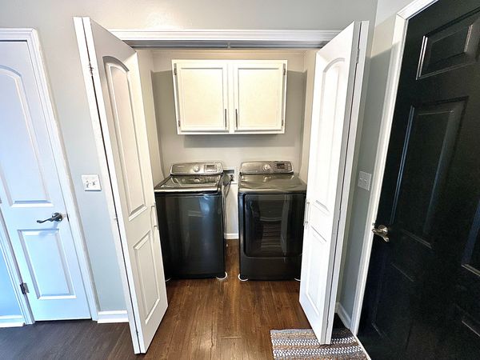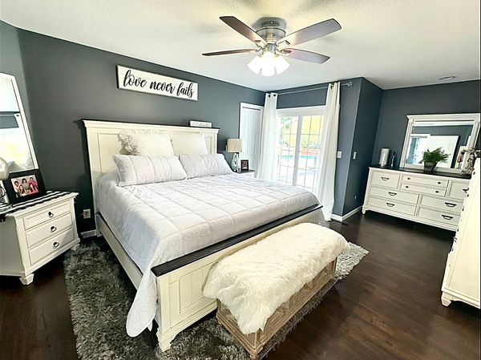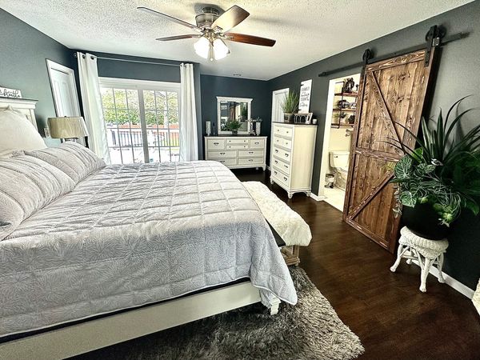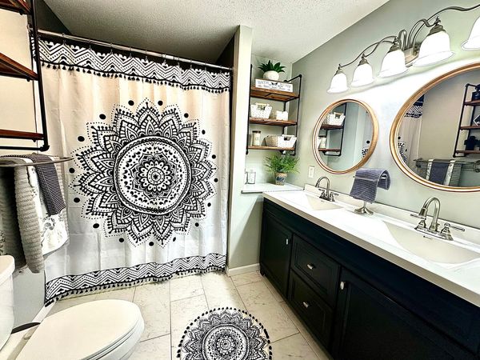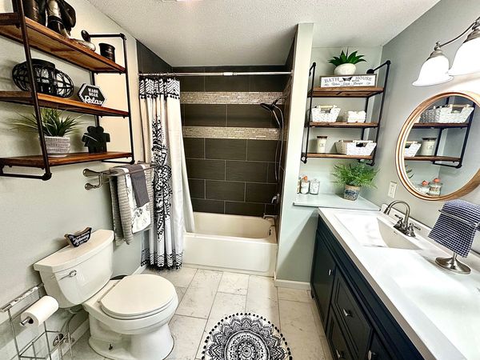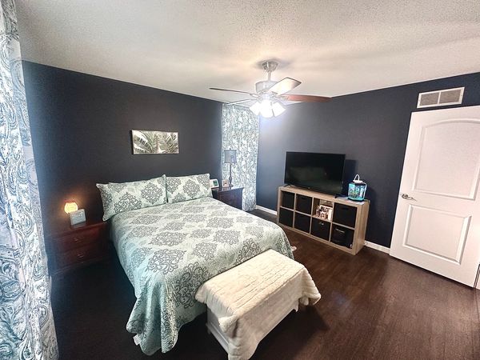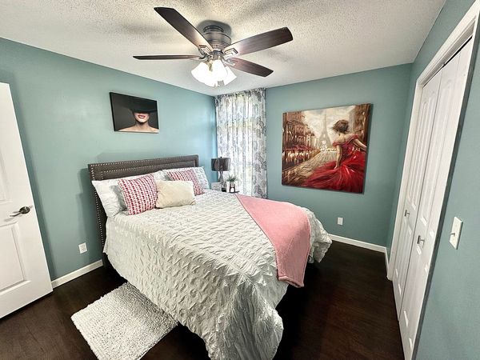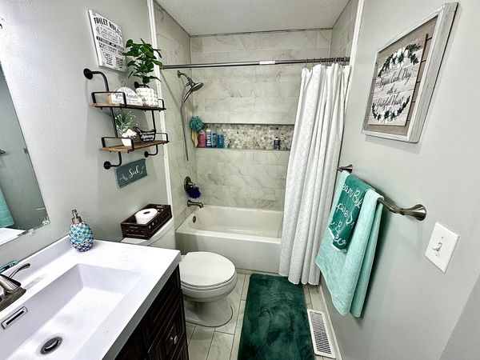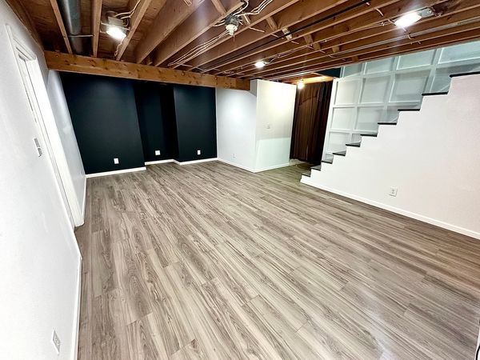673 Anita Lane
Princeton, IL
61356
About this home
This move-in ready home has been immaculately maintained and completely renovated! Located on a quiet street in a beautiful subdivision, this 3 bed/3 bath ranch home has plenty of curb appeal. The main floor has a nice eat-in kitchen with granite countertops and SS appliances, laundry room off the kitchen, cozy living room with a gas fireplace, dining room, full bathroom, 2 good sized bedrooms, and a master suite with a full bathroom, walk-in closet, and an additional closet. The partially finished full basement offers loads of extra living space with a large rec./entertainment room, full bathroom, large storage room, and an additional room with a walk-in closet that can be used as an office, playroom or converted into a 4th bedroom. Sliding doors from the dining room and master suite lead to a large deck and above-ground pool where you can relax and entertain guests
