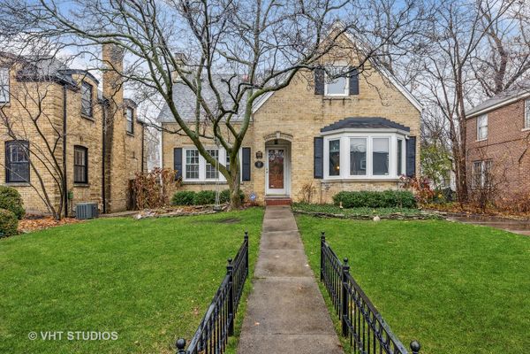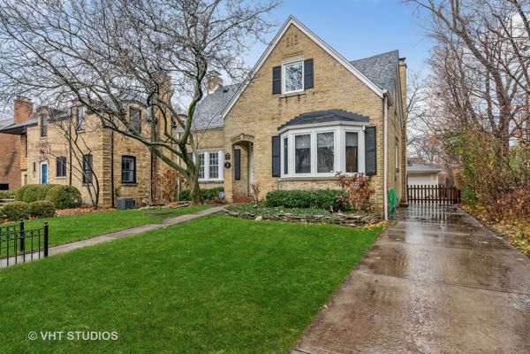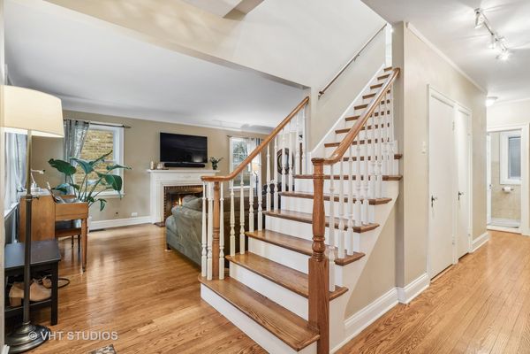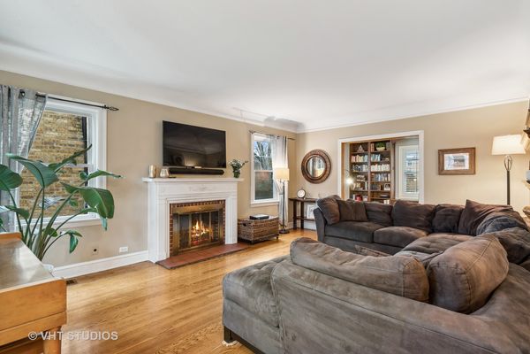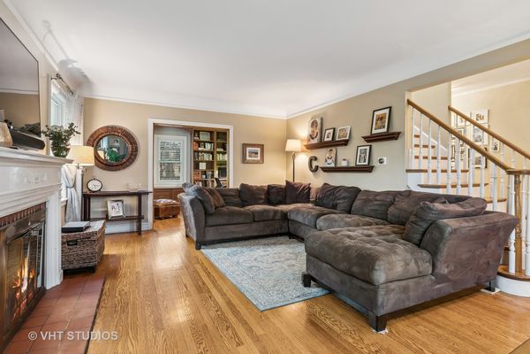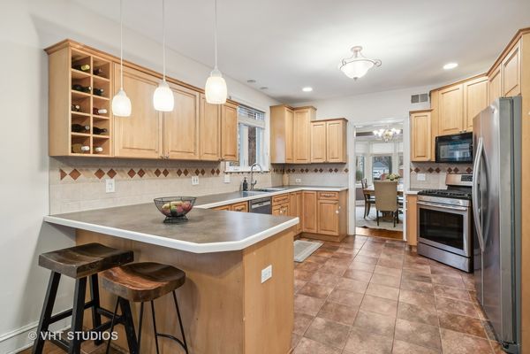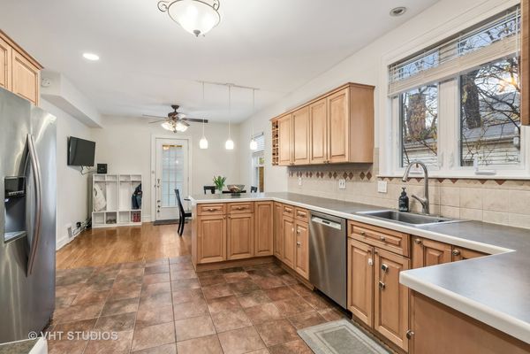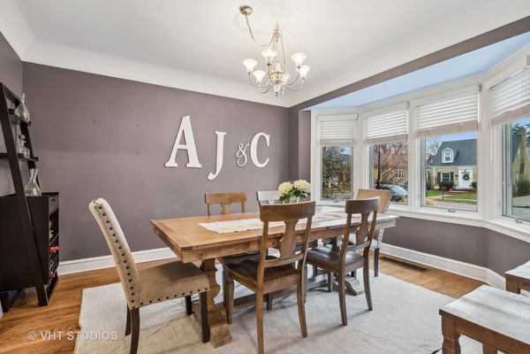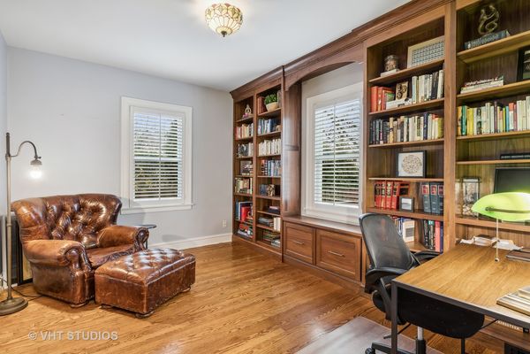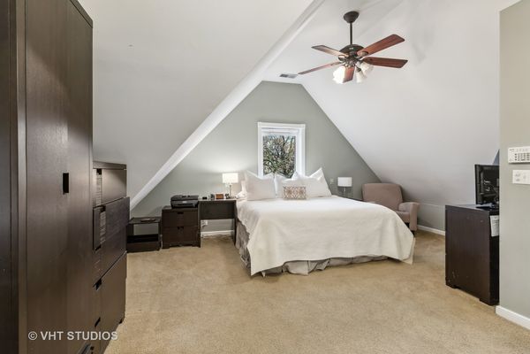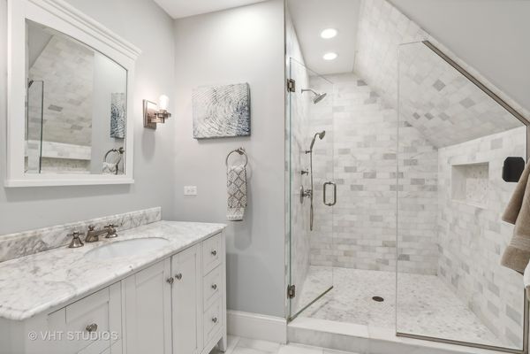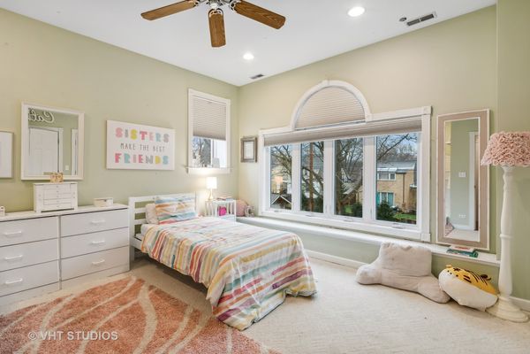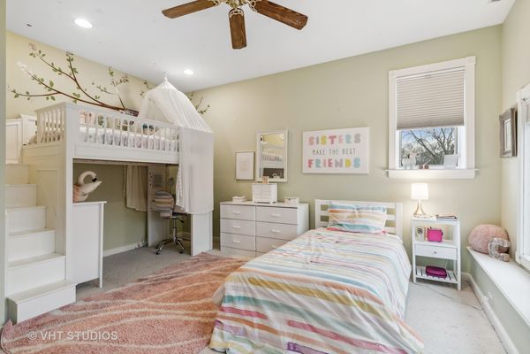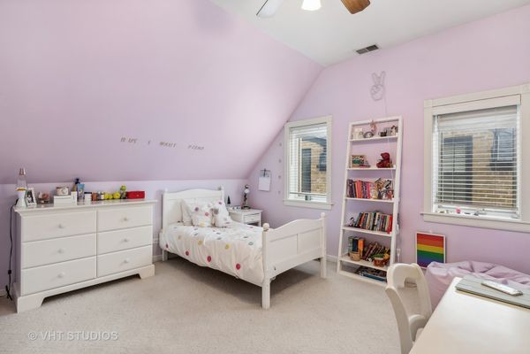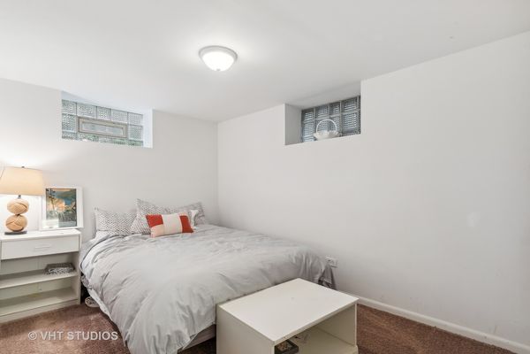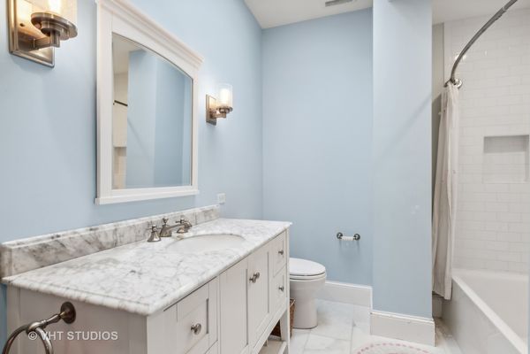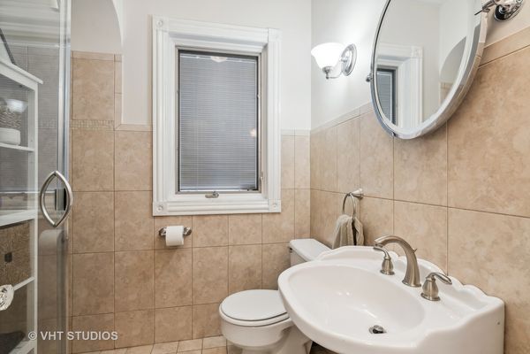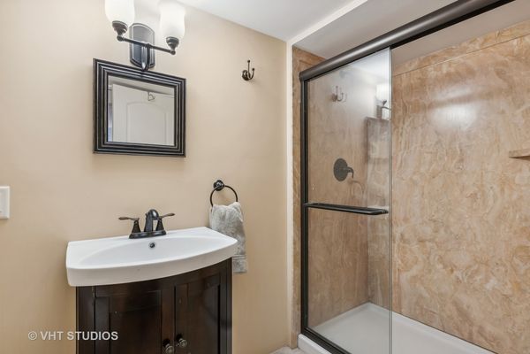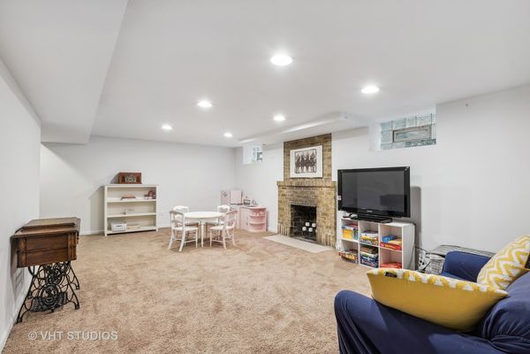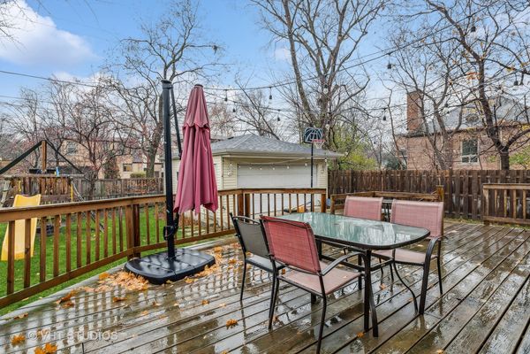6726 N Loleta Avenue
Chicago, IL
60646
About this home
Well-maintained and thoughtfully designed English Tudor style home, combining classic Tudor architecture with modern amenities and ample space for comfortable living. Four plus bedrooms, offering flexibility for various needs. Four full baths, including two brand new bathrooms on the second level. High, coved ceilings and hardwood floors in the living room and dining room providing an elegant and inviting atmosphere, converted gas fireplace in living room. Spacious kitchen with maple cabinets, ceramic tile floor and backsplash, stainless steel appliances, and a generous eating area. A full bath is conveniently located on every level. A versatile bedroom/office with a custom built in library is located on the main level, catering to different lifestyle preferences and needs. Finished basement with a fireplace, adding a cozy and functional element to the living space along with a fifth bedroom and a full bath, perfect for guests or teens. Tons of storage. Side drive leads to two car garage and fenced yard. A deck off the kitchen overlooks a lush yard, offering a peaceful and private outdoor retreat. Zoned heat and air conditioning, skylights allow for light and bright second level, new roof 2021. Excellent location! Walk to Schools, park, train and town!
