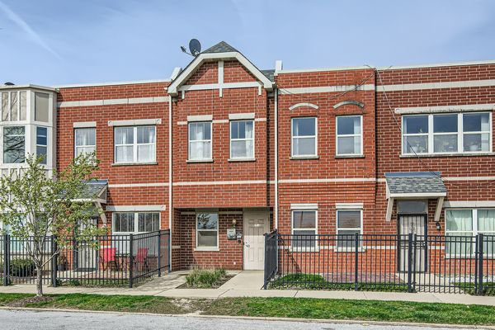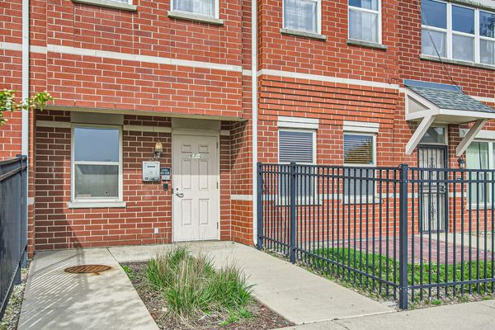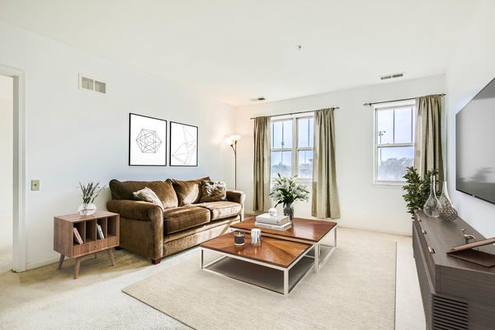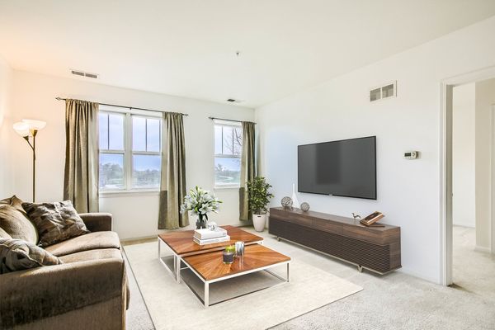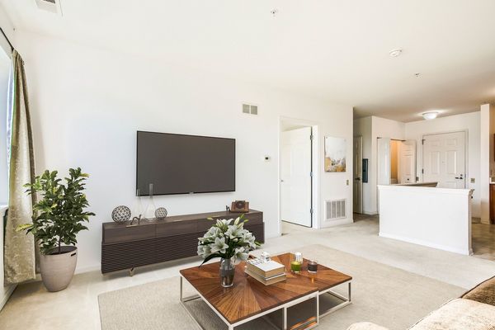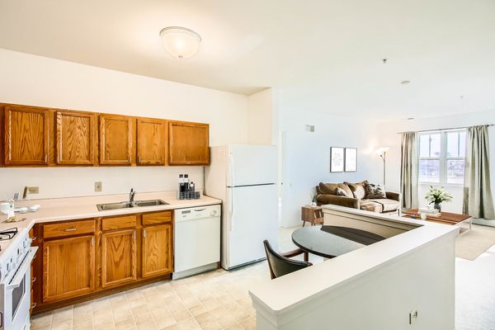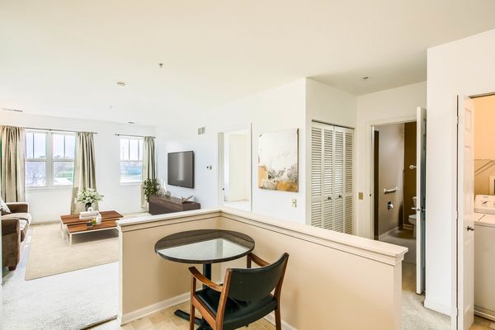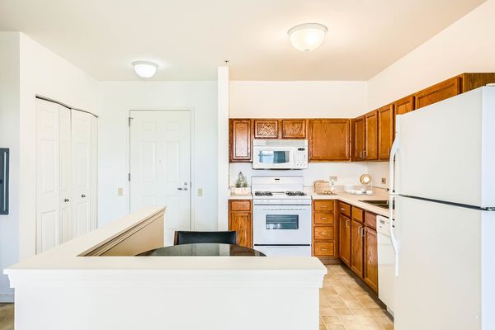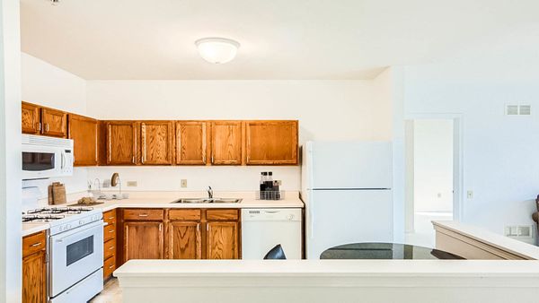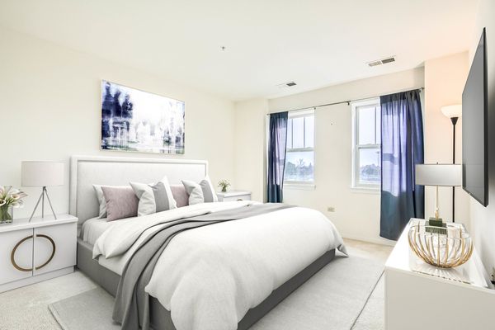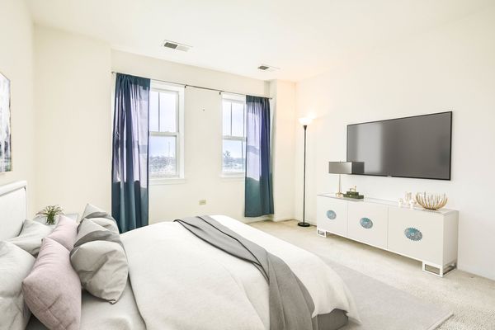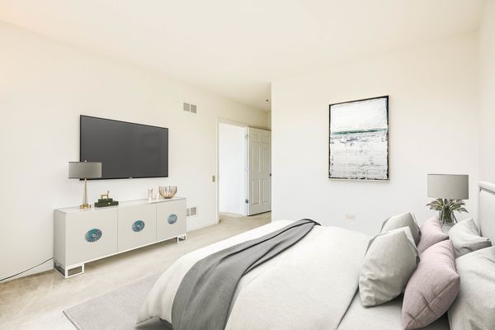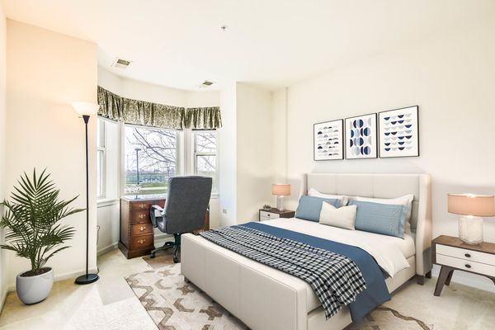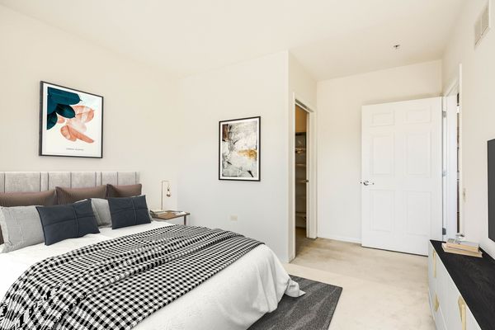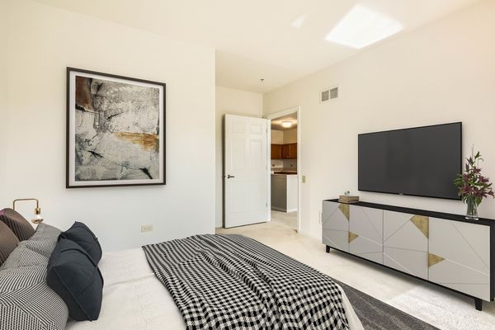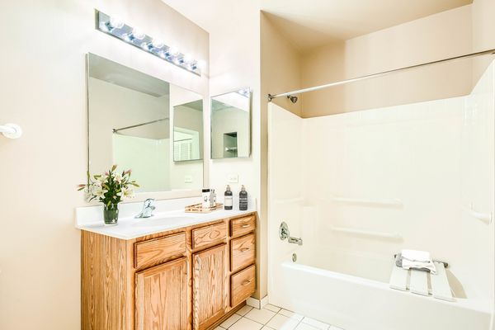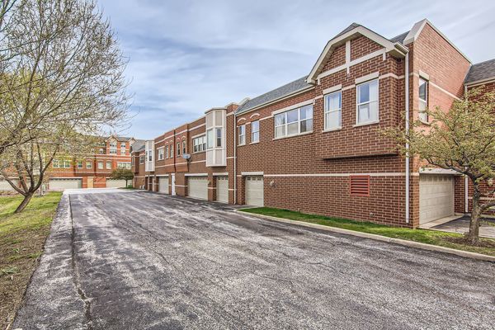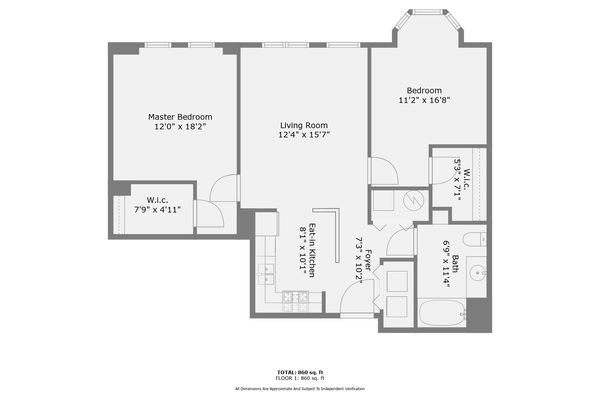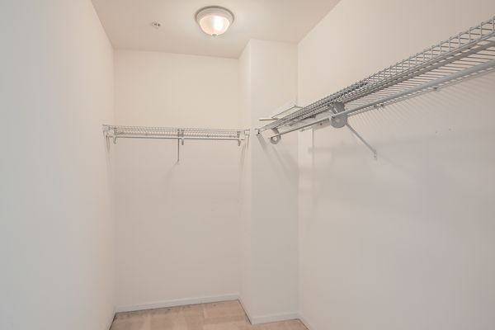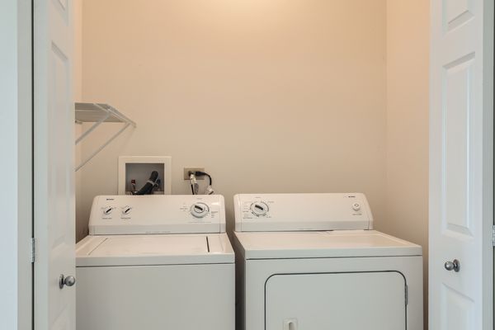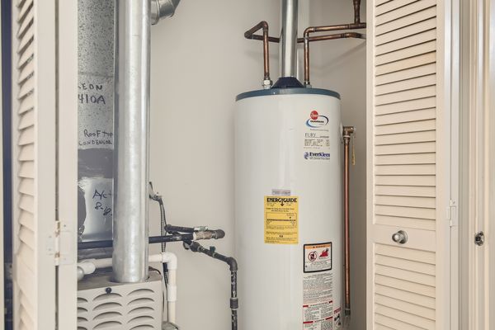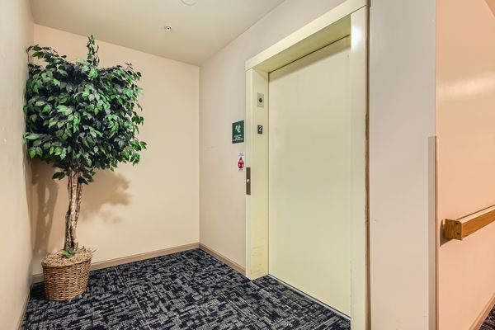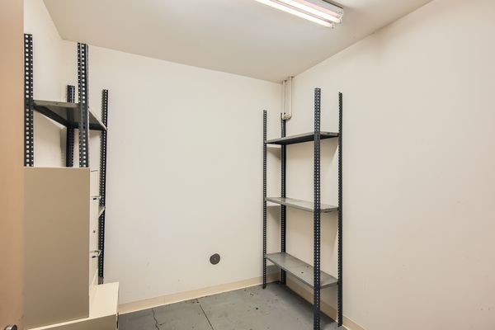6720 S Keating Avenue Unit 202
Chicago, IL
60629
About this home
A rare opportunity to own a condo in this 55-plus community. This condo which has a welcoming atmosphere with its meticulously maintained grounds and thoughtfully designed ADA-compliant features. As you step inside, you're greeted by a spacious floor plan adorned with tasteful decor, creating an inviting ambiance. The interior design reflects functionality, with wide hallways and doorways facilitating easy navigation for residents with mobility aids.The condo itself is a model of comfort and accessibility. The open floor plan maximizes space and allows for seamless movement throughout the living areas. The kitchen is equipped with plenty of counter space and accessible cabinets to ensuring convenience.The living room is a cozy retreat, flooded with natural light streaming in through large windows, and abundant space to enjoy and relax in. The bedrooms are tranquil sanctuaries, featuring spacious layouts and plush carpeting. Each bedroom offers ample walk-in closet space. The bathroom offers a thoughtful design ensure accessibility and comfort for all users. Overall, this condo combines practicality with elegance, offering a comfortable living enviroment. The condo also offers other amenities as it's own furnance and A/C, in unit washer and dryer, a large storage unit, and an indoor garage for parking for a single car. The surrounding neighborhood offers just a short distance away a picturesque park, providing serene spaces for leisurely walks. Public transportation options are readily available, may it be buses or the trains, making it effortless to commute to near by stores and restaurants. With everything this condo has to offer and its superb location, you truly get the best of both worlds.
