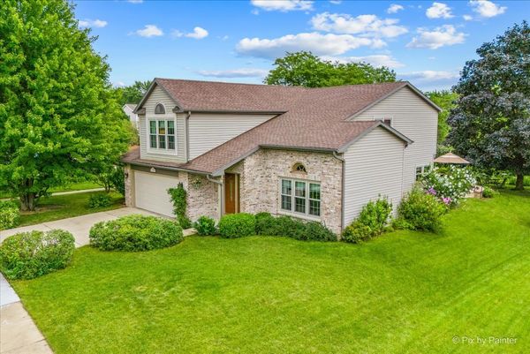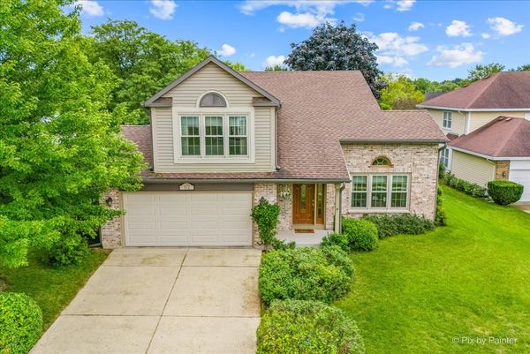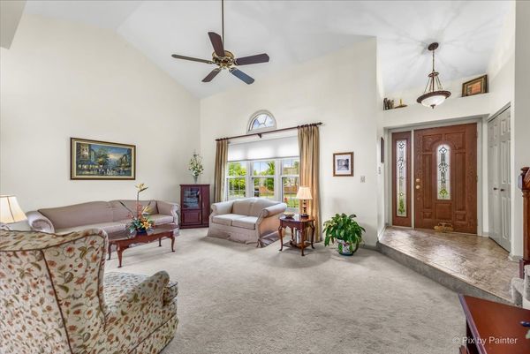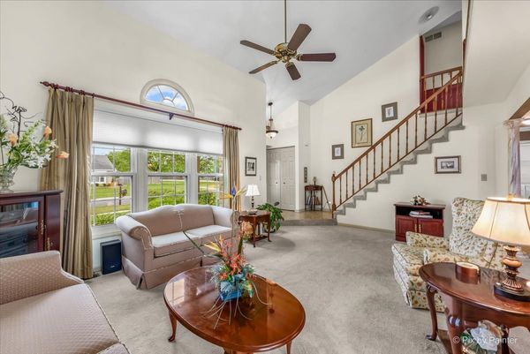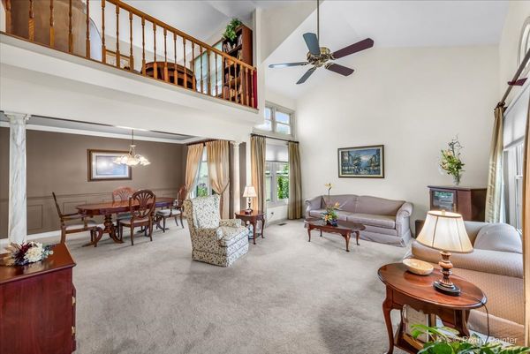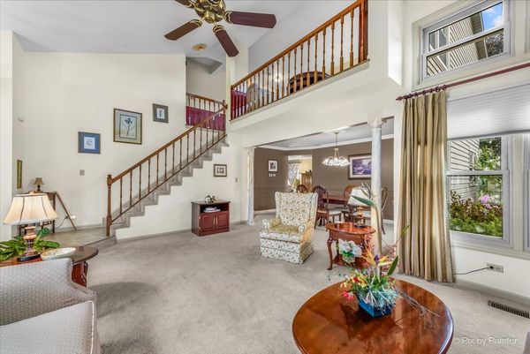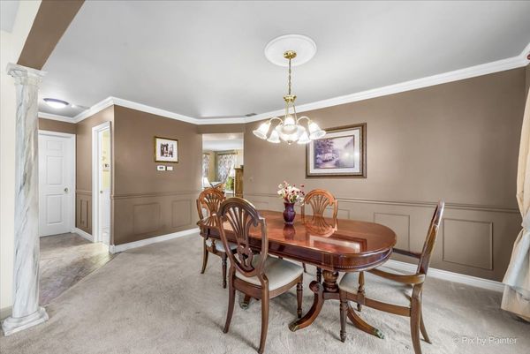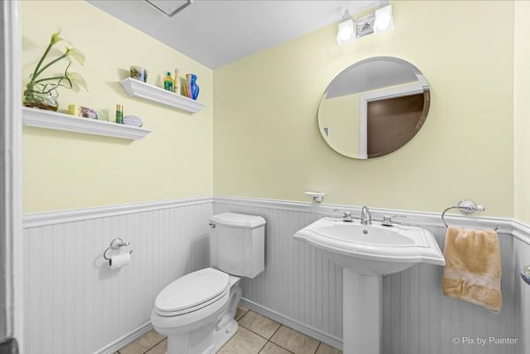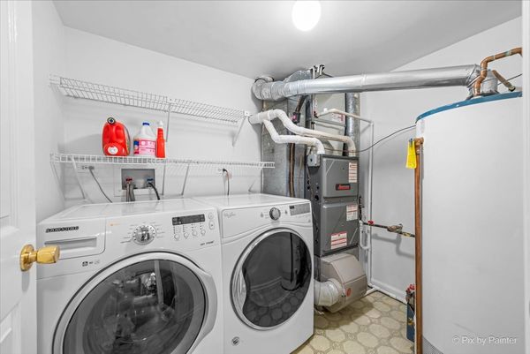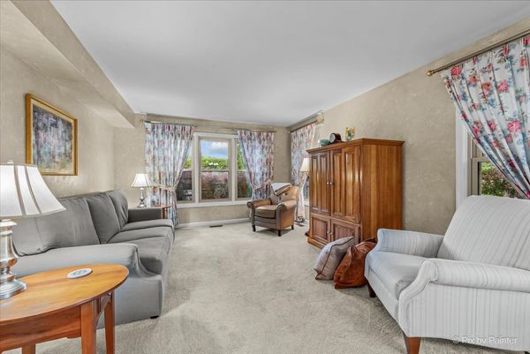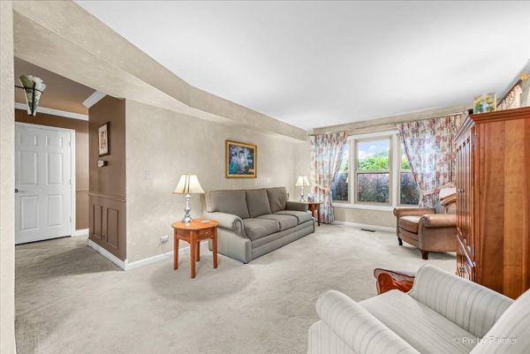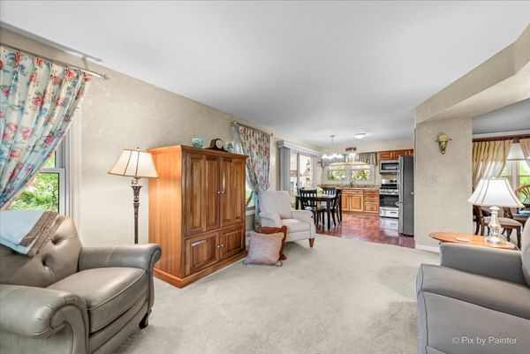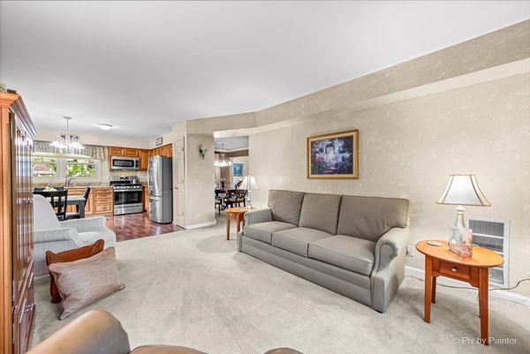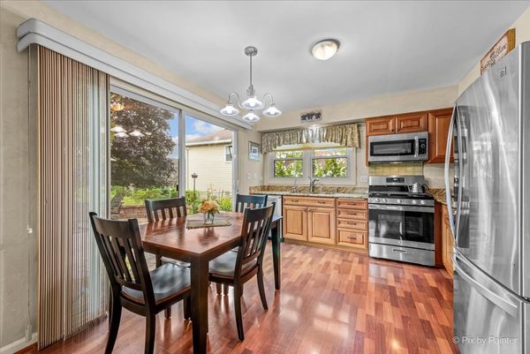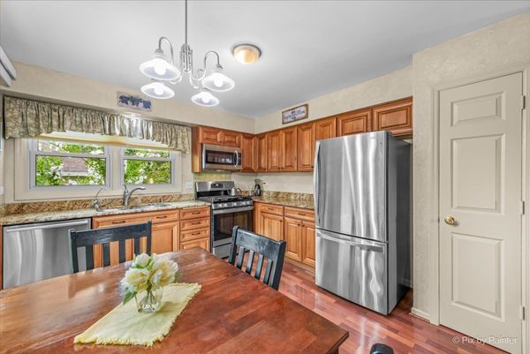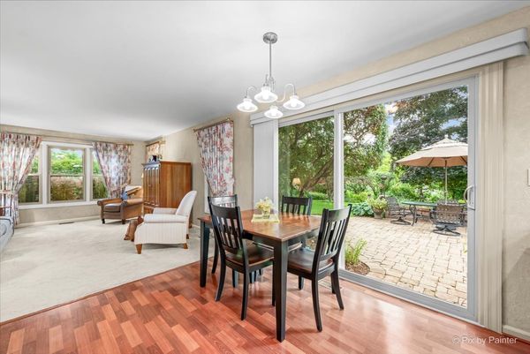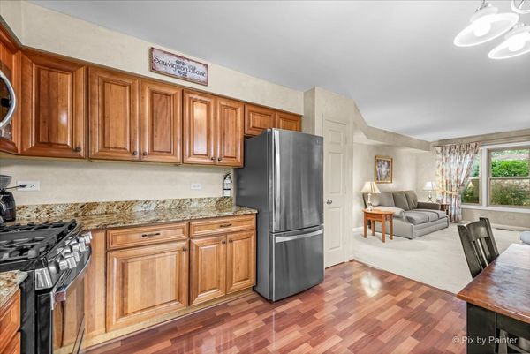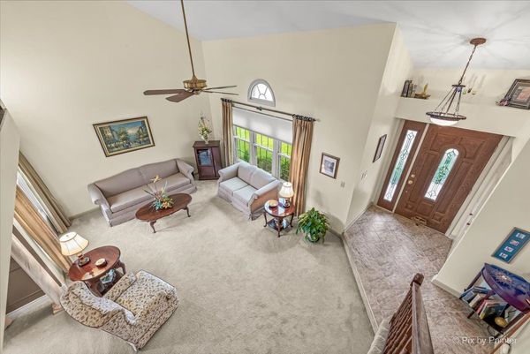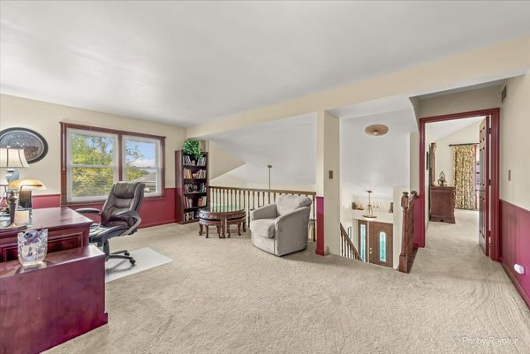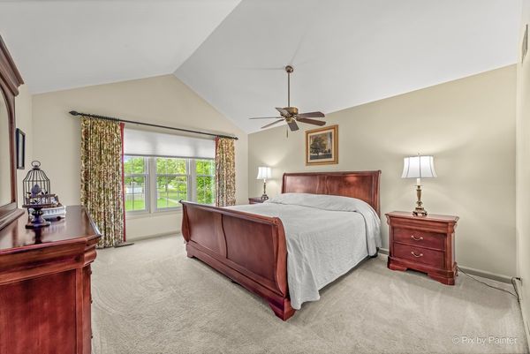672 Wainsford Drive
Hoffman Estates, IL
60169
About this home
Look at this Beautiful Home! This handsome, Meticulously Maintained 3 Bedroom Home with Loft and a Gorgeously Landscaped Yard is perfect for every lifestyle. The Large Living Room features a Dramatic Vaulted Ceiling with plenty of windows to let in the light. A Formal Dining Room, with Hand Painted Tuscan Columns, will add a Touch of Elegance to all of your entertaining. The Relaxing, Spacious Family Room flows directly into an Eat-In Kitchen which offers Granite Counters, Rich Cherry cabinets, and Stainless Appliances. The view from the Kitchen is of a Gorgeous Backyard and Garden Sanctuary with a Paver Patio, Mature, Stately Trees, a colorful variety of flowers and a Lovely Privacy Hedge. Upstairs you will find a large Loft that would make a perfect second family room, office or den, or could easily be converted to a 4th Bedroom. The Primary Bedroom offers another vaulted ceiling along with an Arched Entry into a Private Bath with Custom Built-Ins and large Tiled Walk-In Shower. A second stately Full Bath with a Soaker Tub and two more generously sized bedrooms round out the 2nd Floor. Located in the Highly Rated Schaumburg School District and with access to nearby shopping and entertainment venues this home provides both a quiet, restful retreat as well as opportunities to enjoy an active, engaged life.With many fully updated Amenitiesincluding Garage door '24, Furnace/Humidifier '22, AC '21, All new Window Glass '19, Roof '17, Siding & Patio Door '15 - THIS IS A DON'T MISS HOME!
