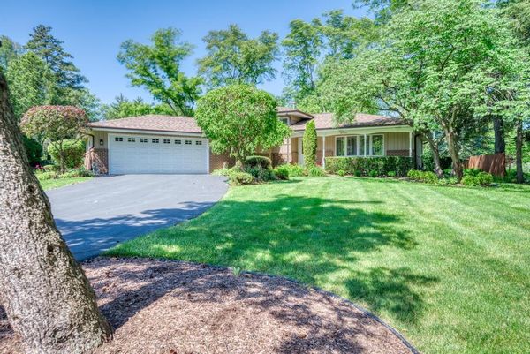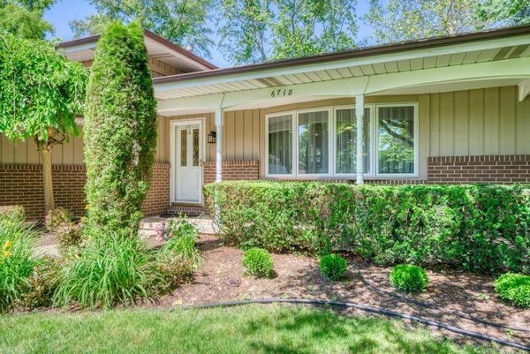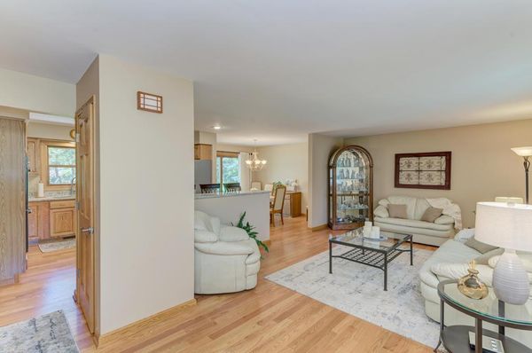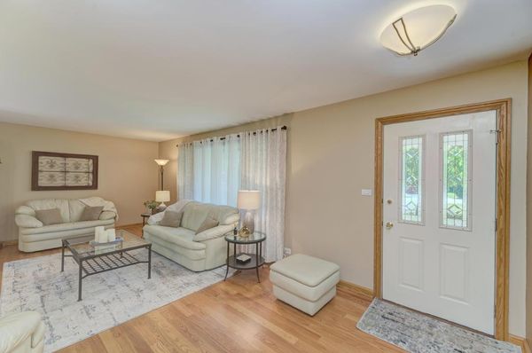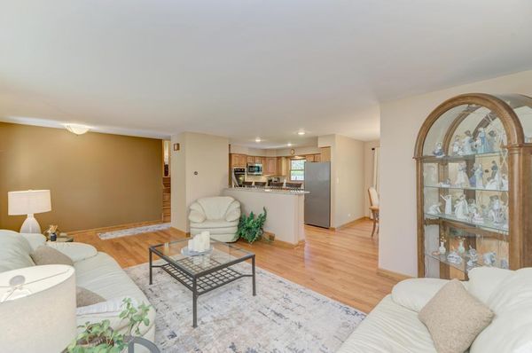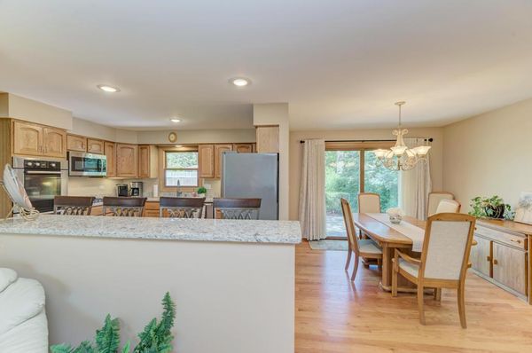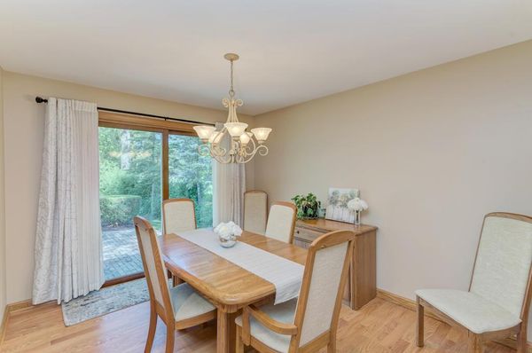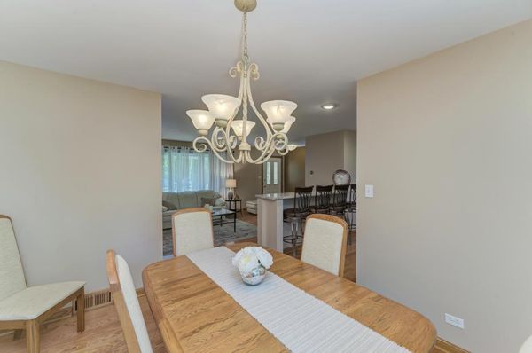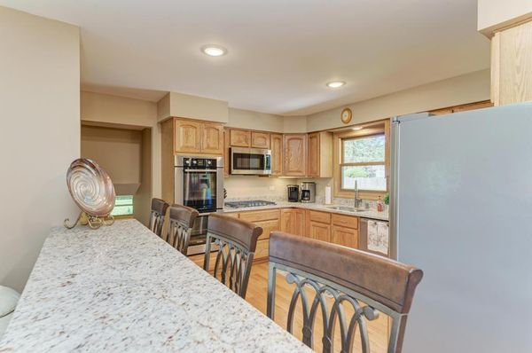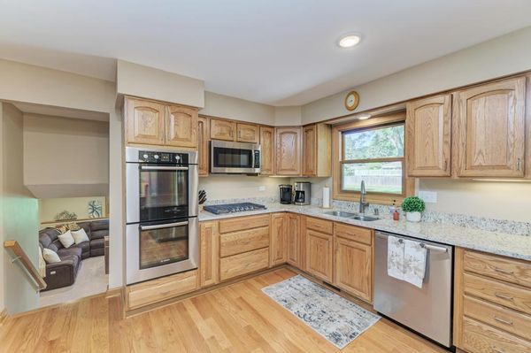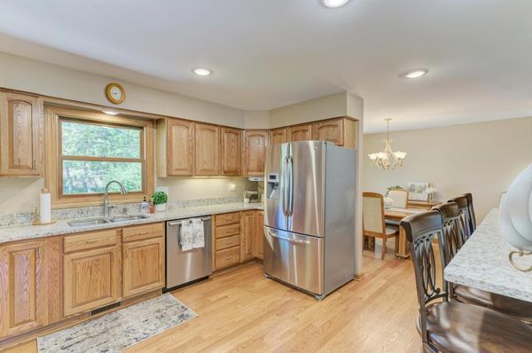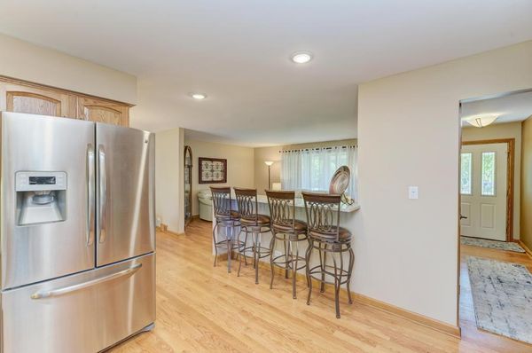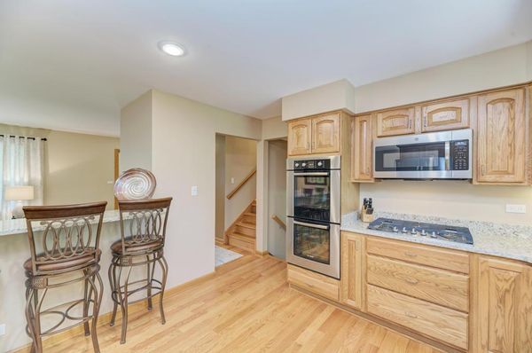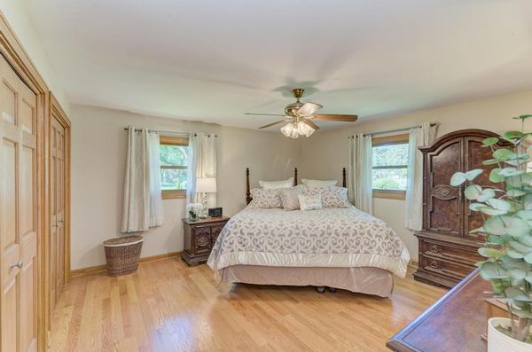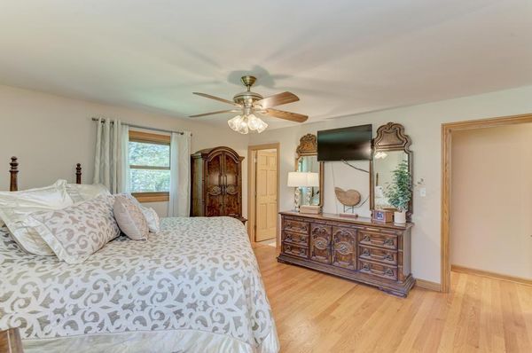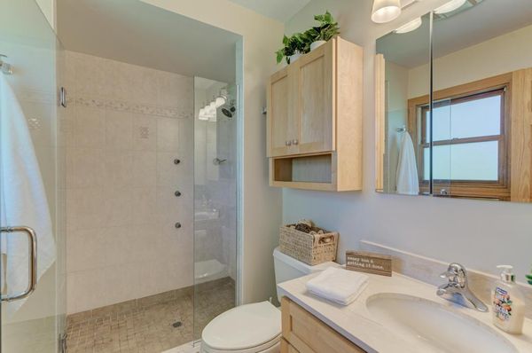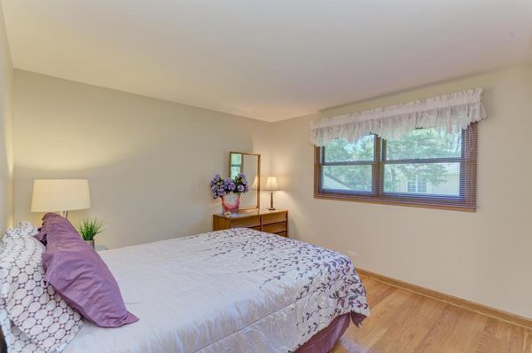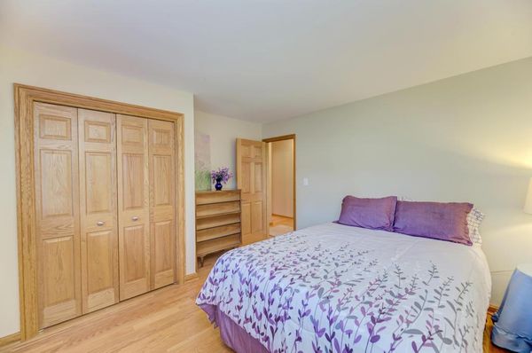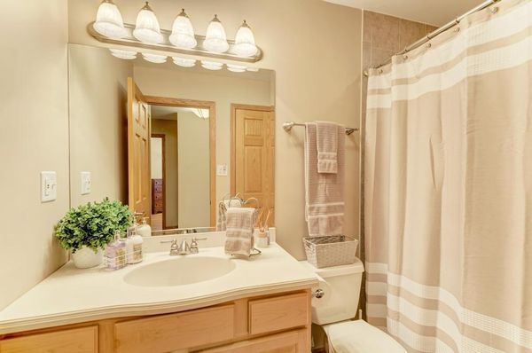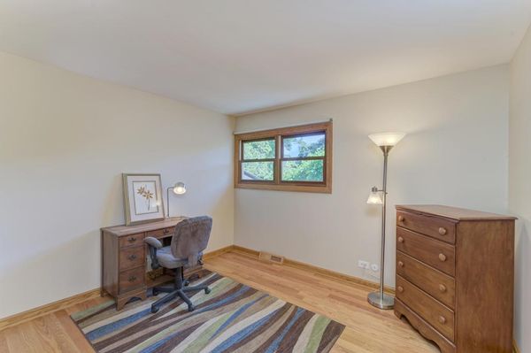6718 Alabama Avenue
Darien, IL
60561
About this home
Situated on a nearly half-acre lot in a sought-after, low-traffic location, this spacious and attractively updated move-in ready home is a lovely retreat within minutes of everything. Newer oak hardwood floors and fresh paint adorn much of the home, creating a warm and inviting atmosphere. The updated open-concept kitchen is a standout feature, boasting an eating bar, stainless steel appliances, granite countertops, and more. A Bosch double oven and dishwasher ensure the kitchen is perfectly equipped for all your culinary needs. A patio door from the dining room leads to a large paver patio and the expansive yard, ideal for outdoor entertaining. The spacious family room and finished sub-basement with a bar area provide ample space for hosting guests. The master bedroom features double closets and a private bath with deluxe shower fixtures, while the hall bath offers a luxurious Jacuzzi brand tub. The large mudroom leads to an oversized 2.5 car garage with enough space to store a third vehicle or use as a workshop. Additional features include 6-panel doors, newer windows (2013), updated light fixtures, a Nest thermostat, a newer water heater (2020), exterior painting (2022), and a roof installed in 2024. A 13-month HWA Diamond home warranty is offered for added peace of mind. With excellent curb appeal and in move-in condition, this home is ready to welcome you.
