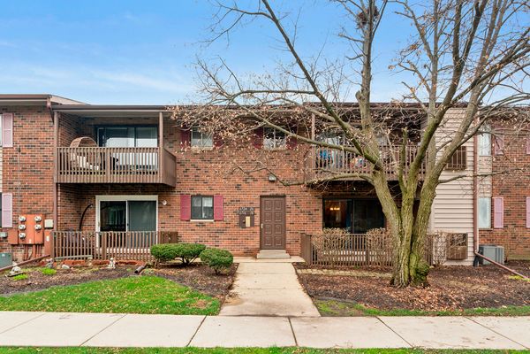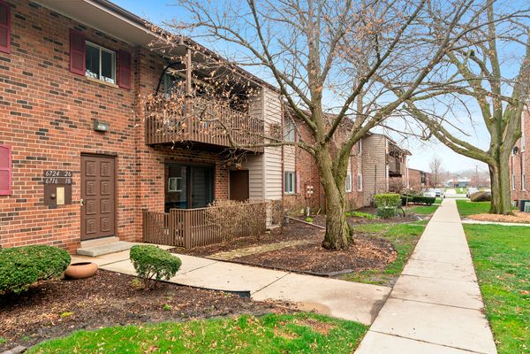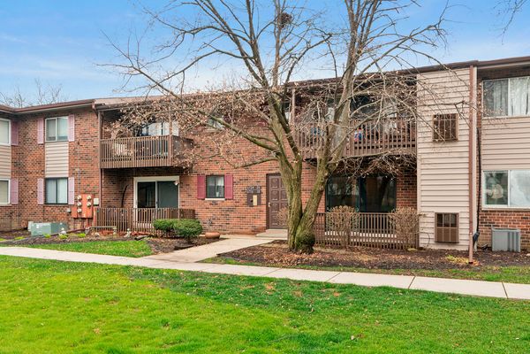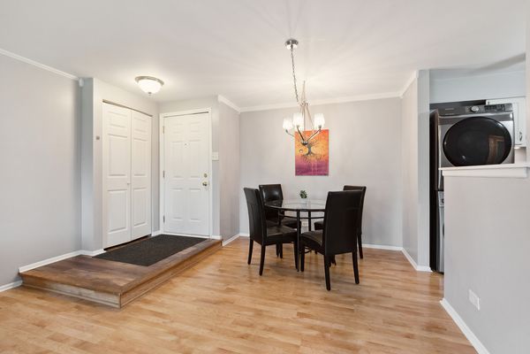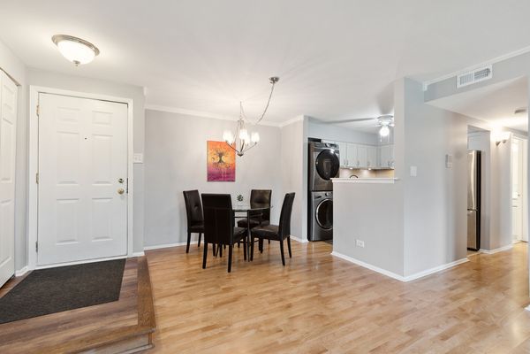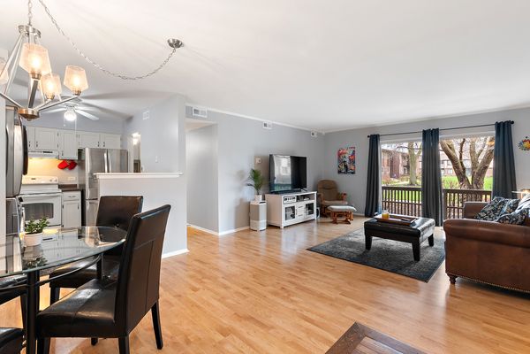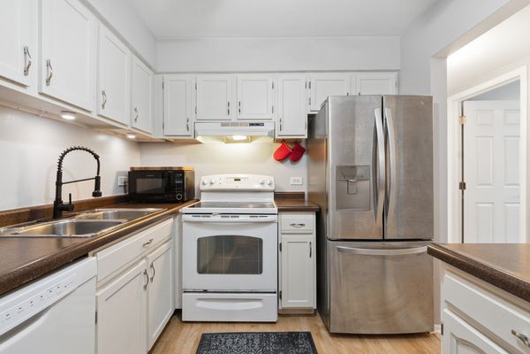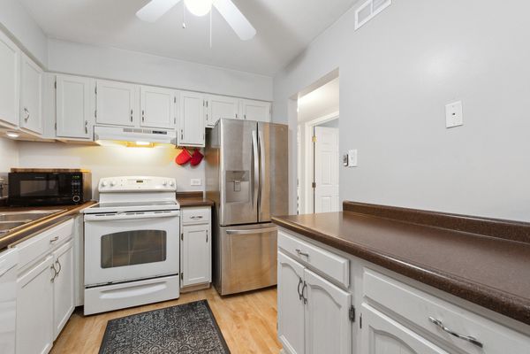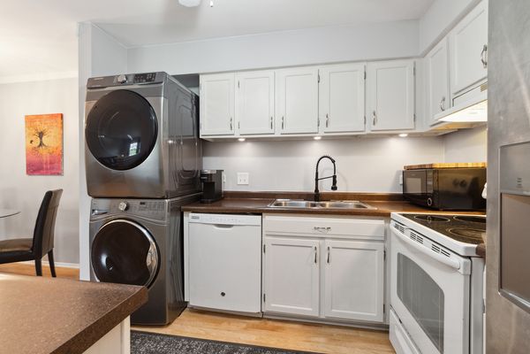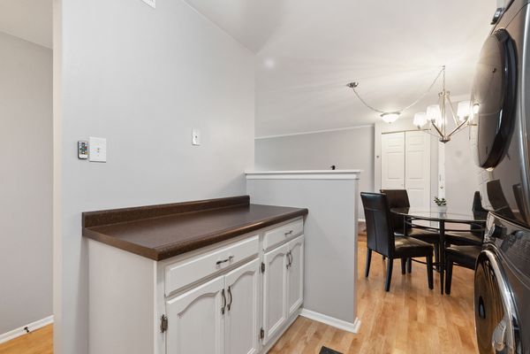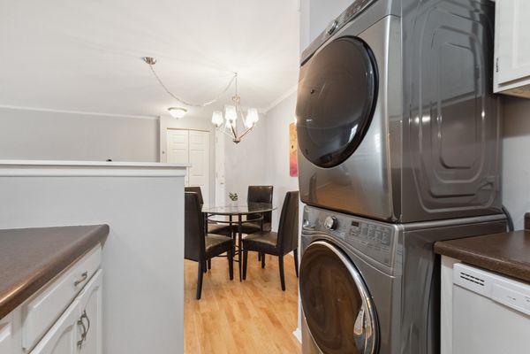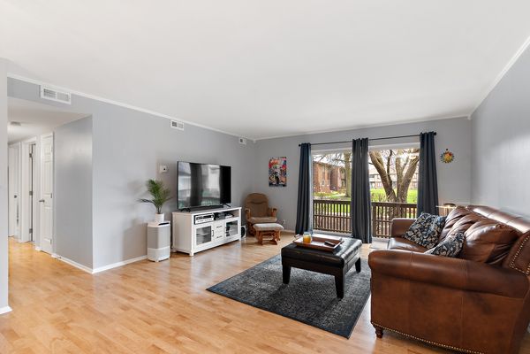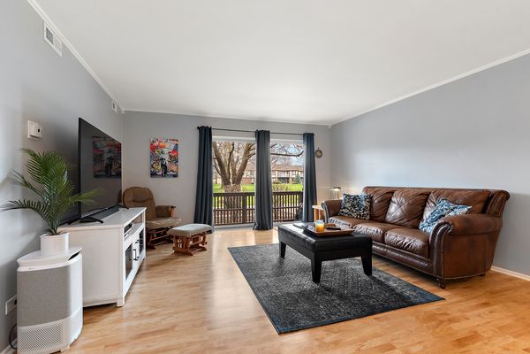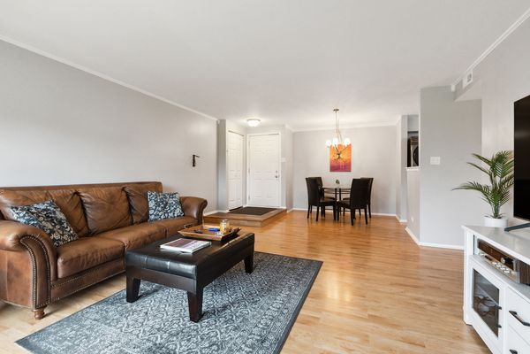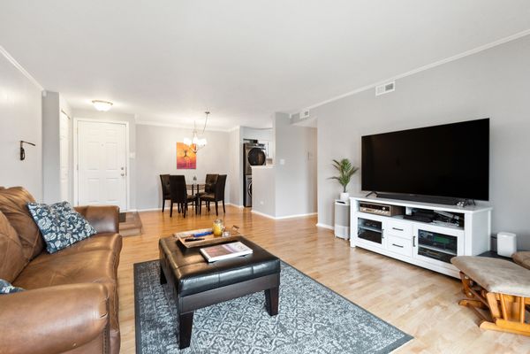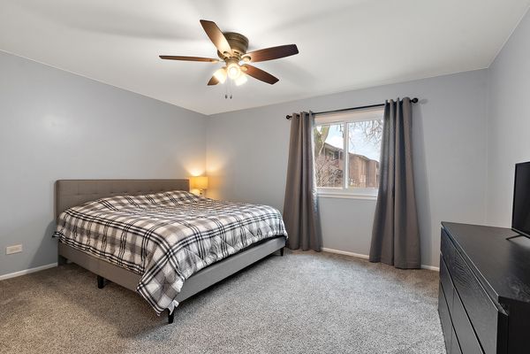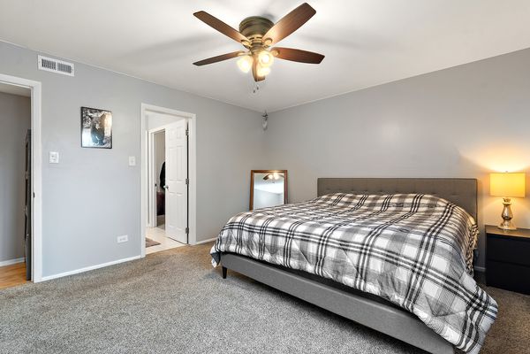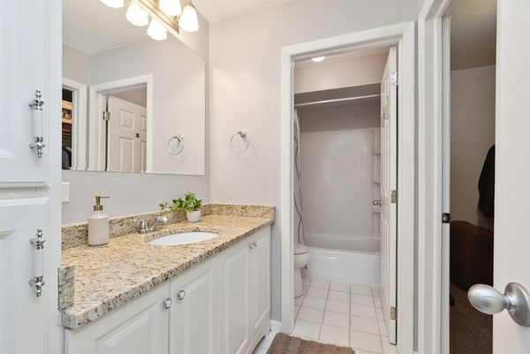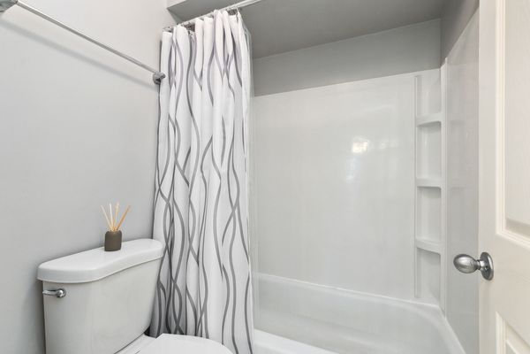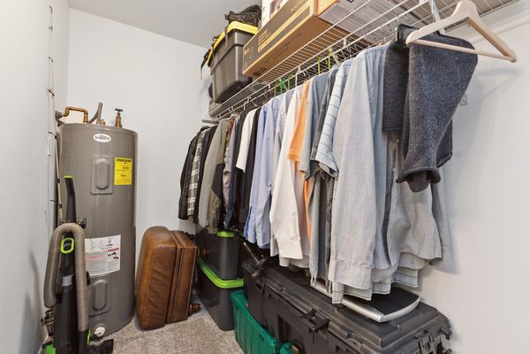6718 181st Street Unit 1510
Tinley Park, IL
60477
About this home
Welcome to Oak Village! Nestled in the heart of Tinley Park, this first-floor condo offers an exceptional blend of comfort, convenience, and investment potential. Boasting two bedrooms, two full baths, and a host of desirable features, this property is sure to capture your attention. As you step inside, you'll immediately notice the inviting atmosphere of the updated kitchen. Adorned with modern appliances including an electric oven/range, dishwasher, and refrigerator, meal preparation becomes a breeze. Ample cabinet space, a pantry closet, and an adjacent dining room with a new chandelier add to the functionality of this space. The primary bedroom is a retreat in itself, featuring a spacious layout, new ceiling fan, and a private bath complete with a huge walk-in closet, granite countertops, and separate bath/toilet area. An additional updated full bathroom adds convenience for residents and guests alike. Throughout the unit, newer wood laminate flooring offers both durability and aesthetic appeal, while neutral paint colors and white trim create a timeless backdrop for any decor style. Newer vinyl windows enhance energy efficiency and natural light. Step outside onto the covered balcony and take in tranquil views of the shaded courtyard, perfect for relaxation or entertaining. Residents also have access to the clubhouse and private community pool, providing additional leisure options. With in-unit laundry, two exterior unassigned parking spaces, and a monthly assessment that covers various amenities including water, common insurance, clubhouse, pool, exterior maintenance, and garbage, everyday living is made effortless. Investors will appreciate the opportunity for rental income, while buyers seeking a permanent residence will find comfort in the prime location near interstate highways, public transportation, schools, shopping centers, bike trails, and the forest preserve. Whether you're looking for an investment opportunity or a place to call home, this condo offers the best of both worlds. Schedule your viewing today and experience the comfort and convenience of Oak Village living. Don't miss out on the chance to make this exceptional property yours!
