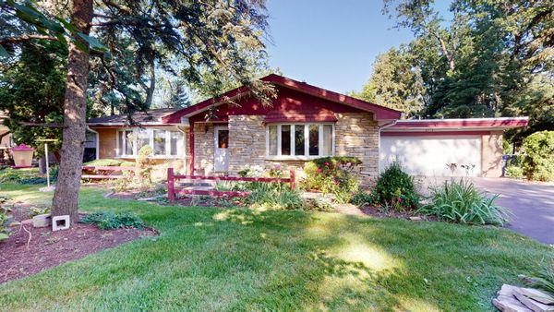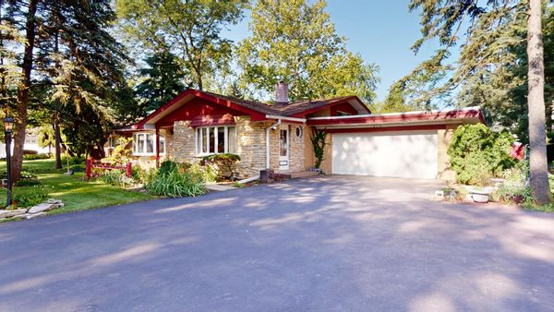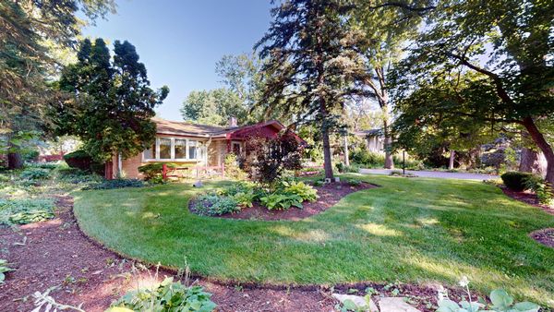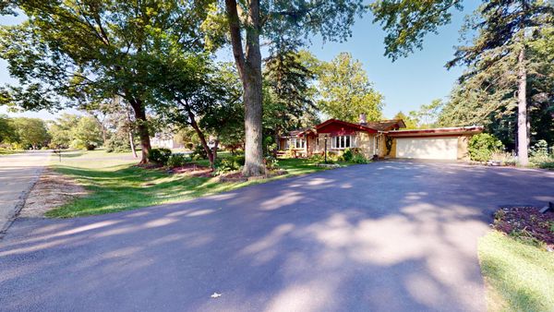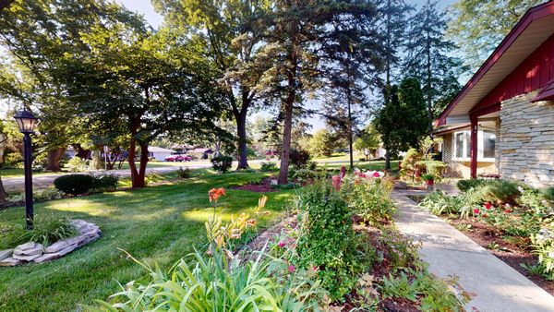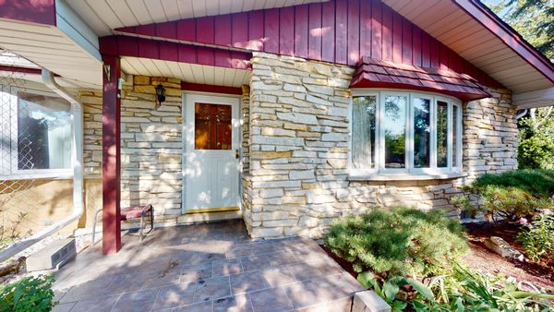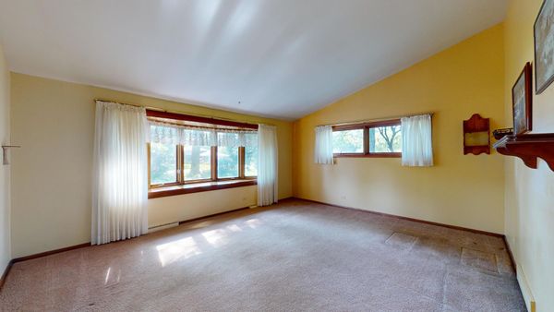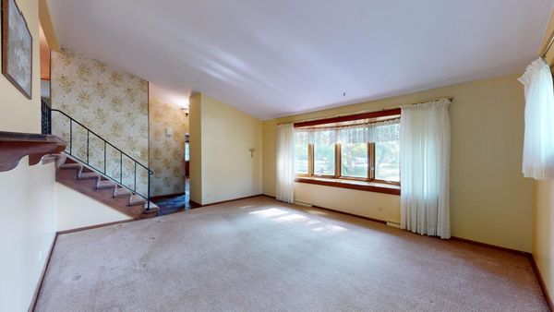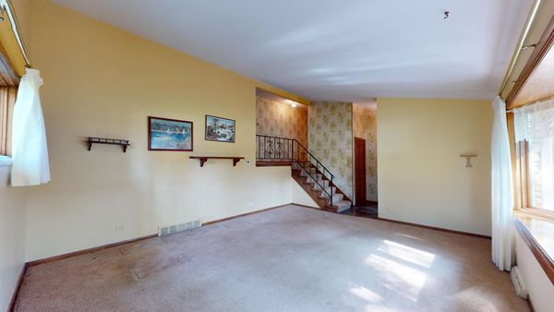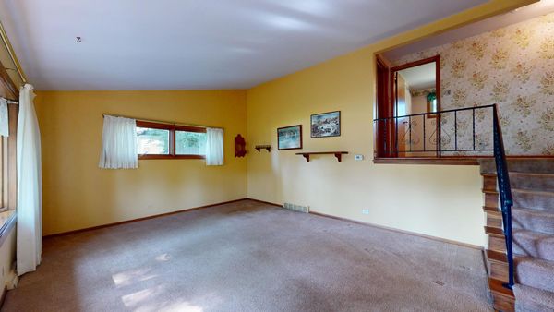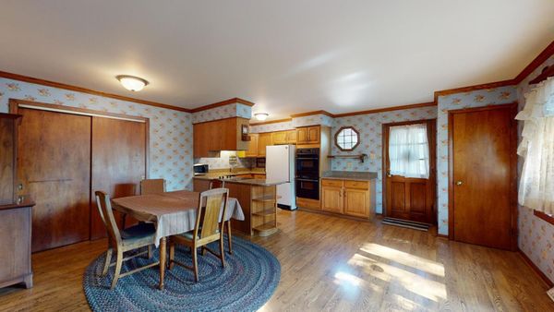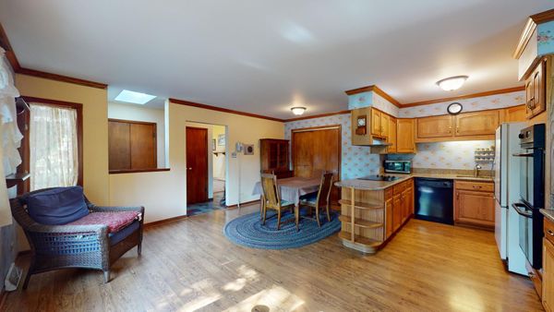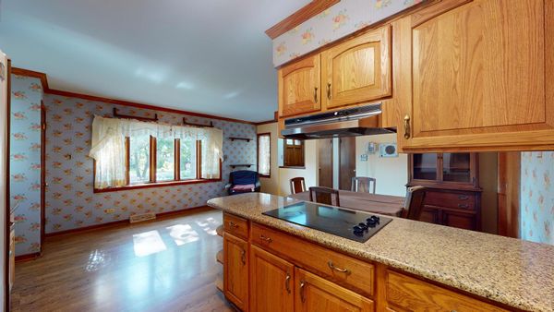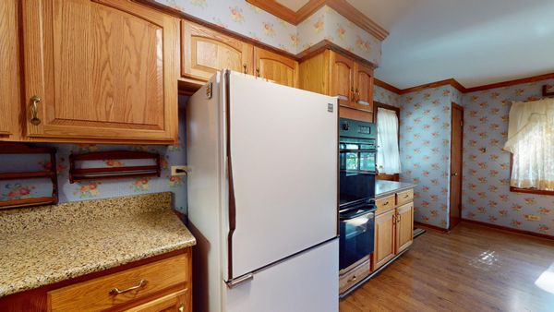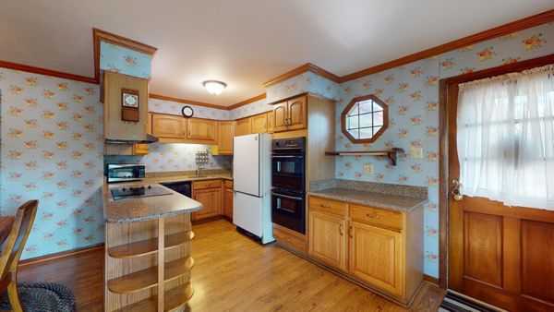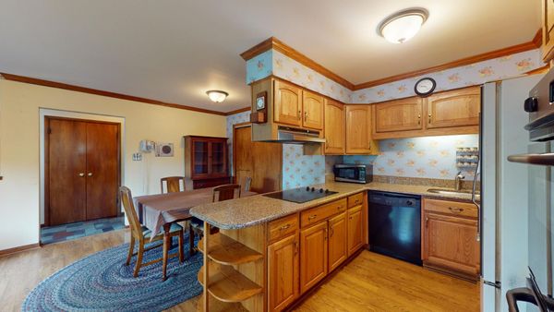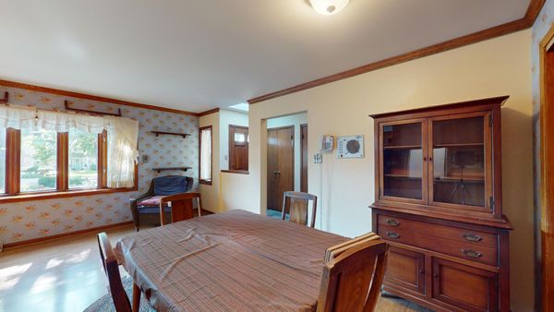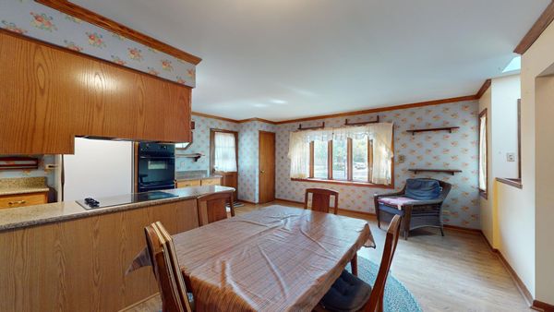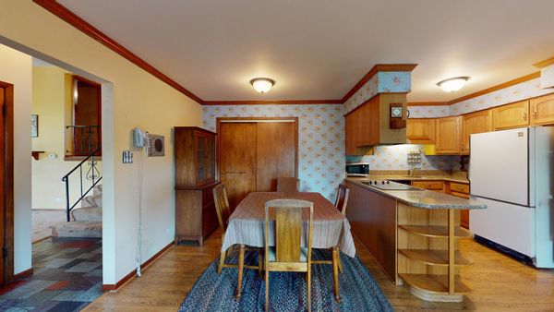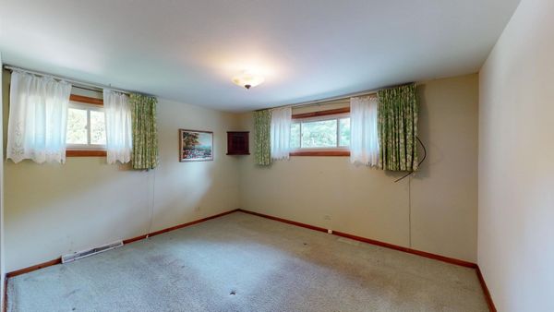6714 Alabama Avenue
Darien, IL
60561
About this home
Welcome to 6714 Alabama Avenue, where comfort, care, and space come together in perfect harmony! This delightful 3-bedroom, 1.1-bath home is set on nearly half an acre of lush greenery, offering you an ideal blend of modern convenience and natural beauty. As you arrive, you'll appreciate the long driveway that accommodates multiple vehicles, leading you up a charming concrete sidewalk flanked by vibrant, blooming flowers. The front entrance welcomes you into a foyer illuminated by a skylight, featuring slate tile flooring and two spacious coat closets. To your right, discover the expansive kitchen and dining room combo. Here, granite countertops, a cooktop, and abundant cabinet space make meal preparation a joy. The area is perfectly suited for a large dining table and includes an exceptionally spacious pantry closet. A bay window floods the room with natural light, and another coat closet and a side door provide easy access to the driveway and garage. On the opposite side, the living room beckons with its vaulted ceilings, plush carpeting, and another sunlit bay window. This inviting space is perfect for relaxing or entertaining guests. Upstairs, the second floor hosts three bedrooms, all with hardwood flooring beneath the carpet. The full hallway bathroom features a tub and a generously sized vanity with granite countertops. Additional storage is available in the hallway closet, and the attic is easily accessible for even more space. The lower level offers a large family room with built-in cabinetry, carpeting, and a convenient half-bathroom. The extra-large laundry and mechanical room not only provides ample space for chores but also offers a walkout to the backyard and access to the crawl space. Step outside to the expansive backyard, where you'll find endless possibilities. Enjoy your morning coffee on the concrete patio overlooking the vast green space. A storage shed and a fenced garden area, ready for planting, enhance the property's charm. Mature trees and lush perennials border the lot, creating a serene and private outdoor haven. This property is ideally located near Clarendon Hills Road and 67th Street, ensuring easy access to schools, shopping, parks, and all the amenities you need for a convenient lifestyle. Experience the exceptional features and serene surroundings of 6714 Alabama Avenue-your new home awaits! Be sure to check out the 3D virtual tour! Furnace 2016, hot water heater 2022, granite in bathroom & kitchen approx. 5 years old. Property sold AS-IS.
