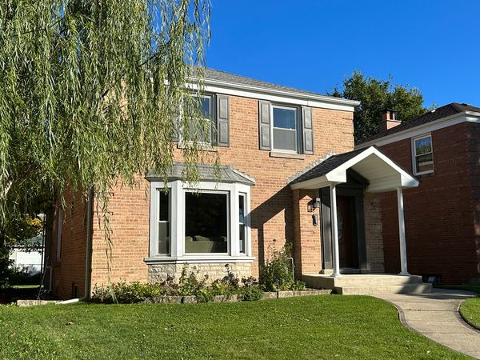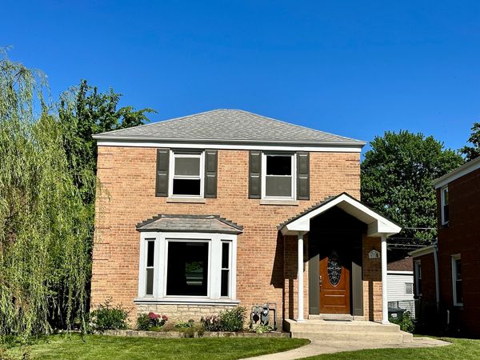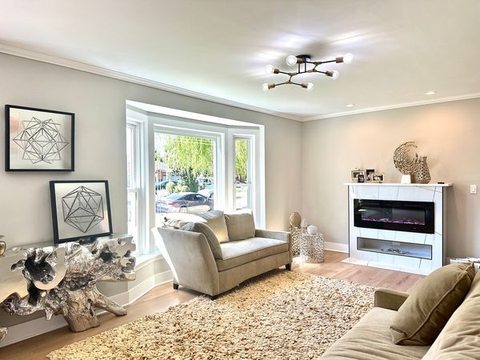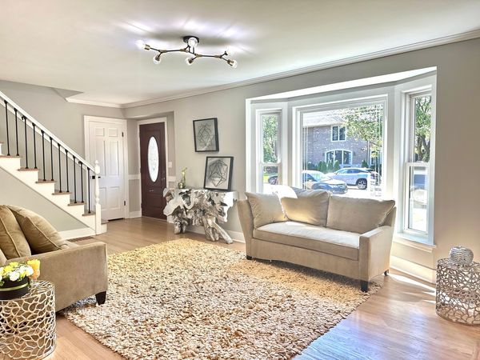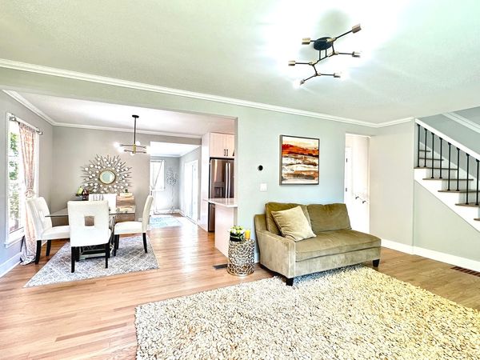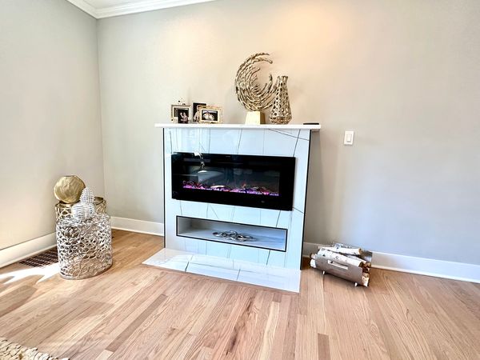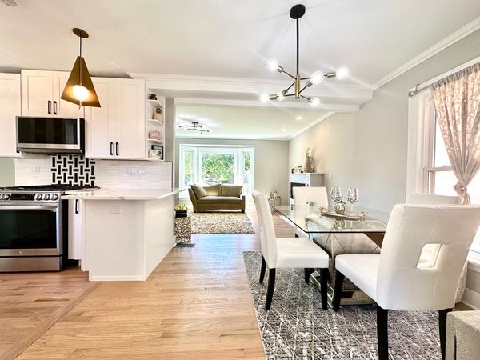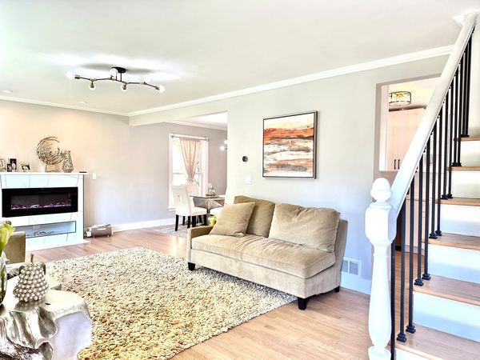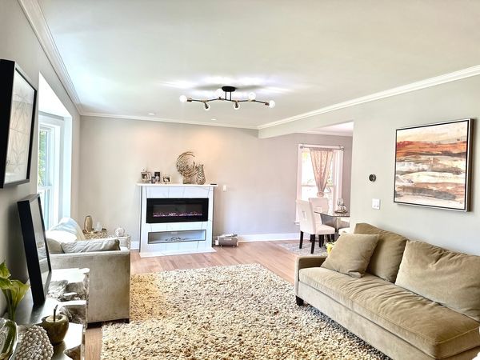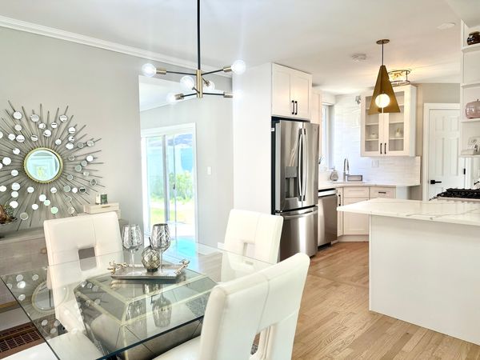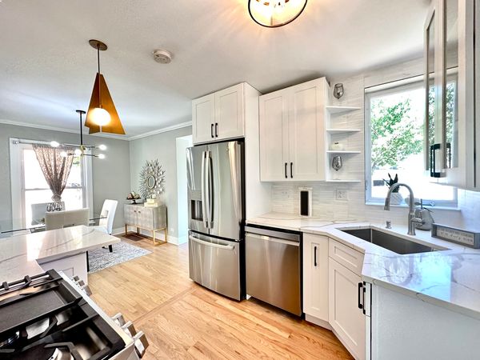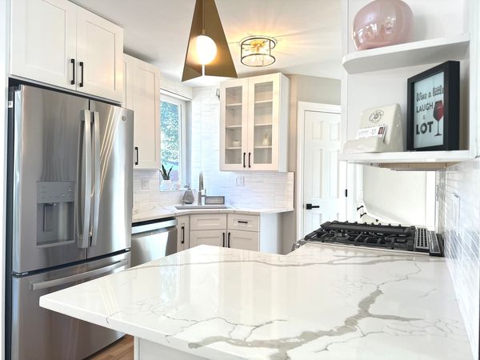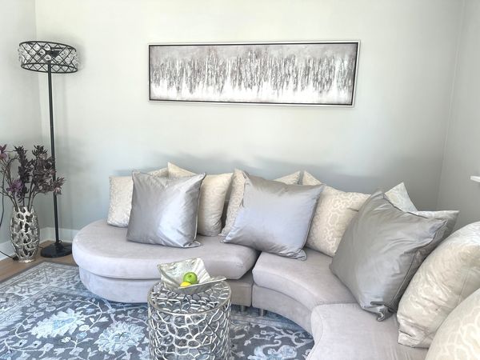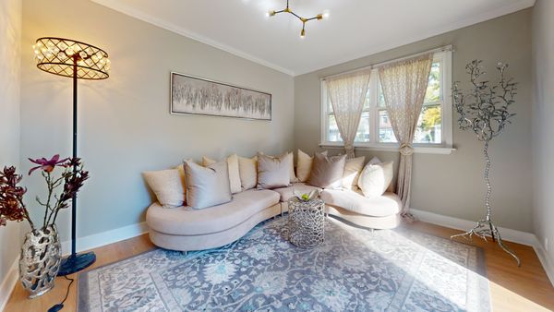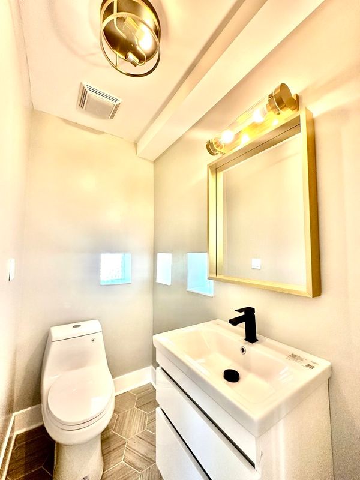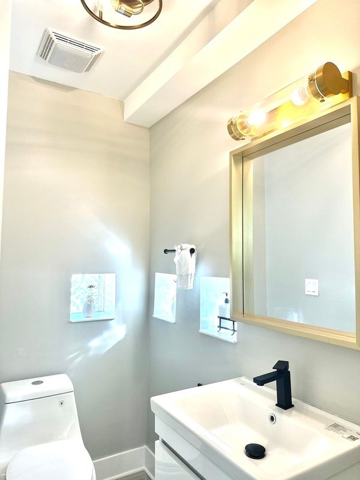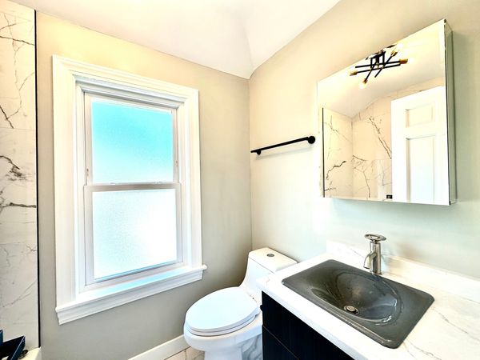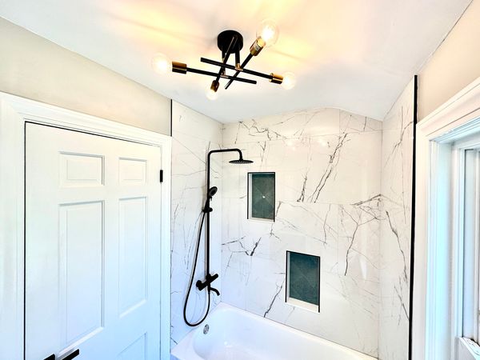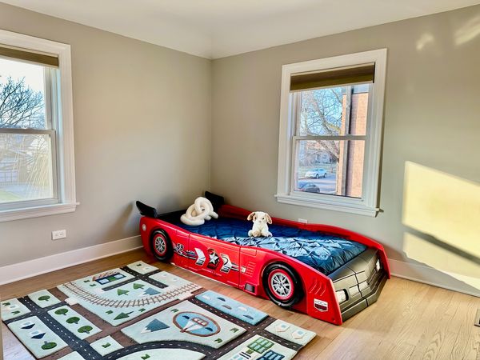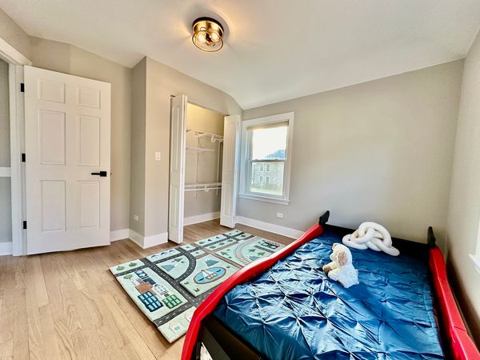6711 N Saint Louis Avenue
Lincolnwood, IL
60712
About this home
This completely updated cutie is a great starter home and is ready for the next generation to enjoy for many years to come. Home features newly stained and refinished hardwood floors, new electrical service, a brand new kitchen with 42" shaker cabinets with soft close doors and drawers, quartz counters, marble backsplash, smart stainless steel appliances, including washer and dryer. The oven doubles up as an air fryer and micro hood offers steam cooking and it vents outside. All bathrooms have stylish new design features, fixtures, and tiles. Newer vinyl windows, roof, mechanicals, and a bright and sunny family room. Live in Lincolnwood, which is rated A+ according to Niche Report and is also said to be one of the best places to live in Illinois. This is your chance to own a worry free, updated home that is is conveniently located in a beautiful residential neighborhood with top rated school districts. The outdoor offers a spacious deck, large back yard with plenty of room to grow your very own vegetable garden. The oversized 2.5 detached car garage can provide extra storage if needed or parking for your bikes. Walk to Drake Park, trail, close to shops, restaurants, ice cream shops, and so much more. All work is permitted and seller is offering home warranty.
