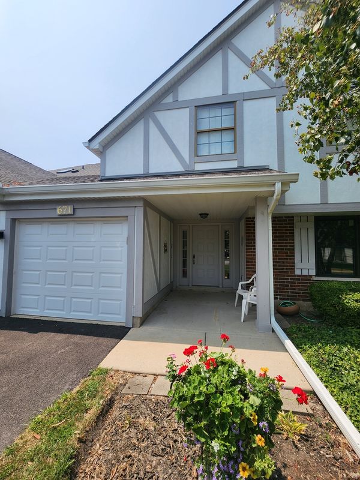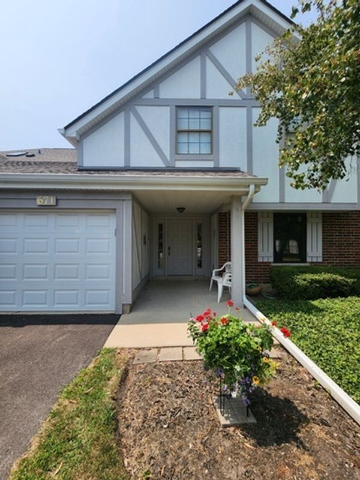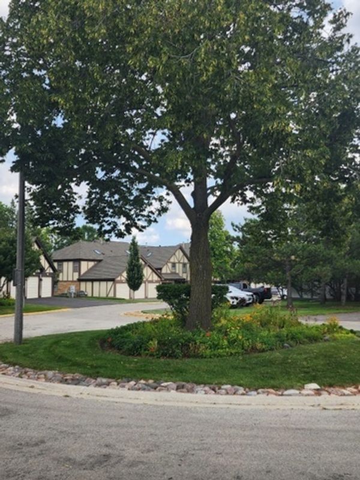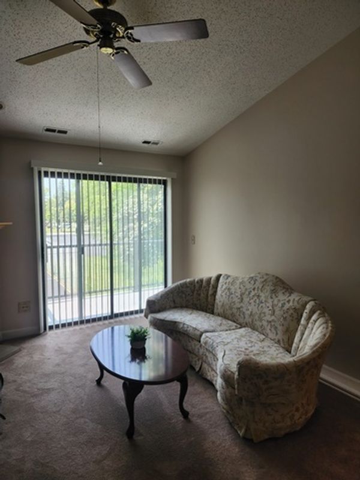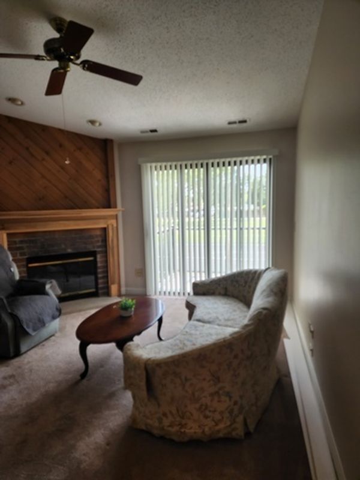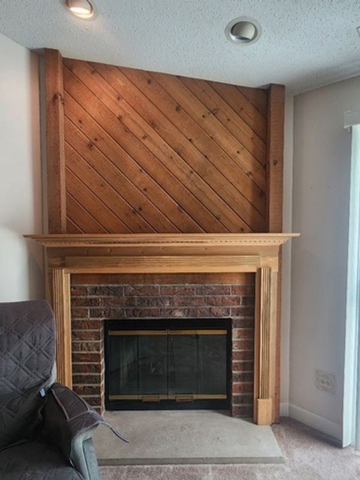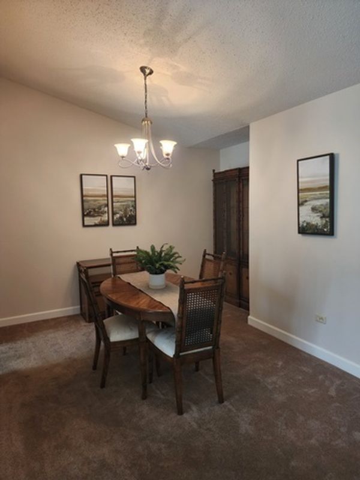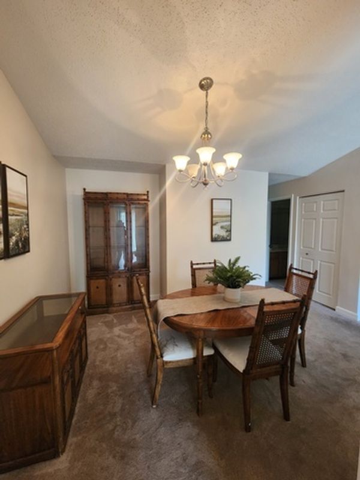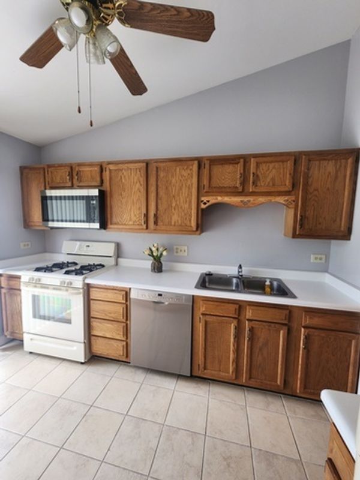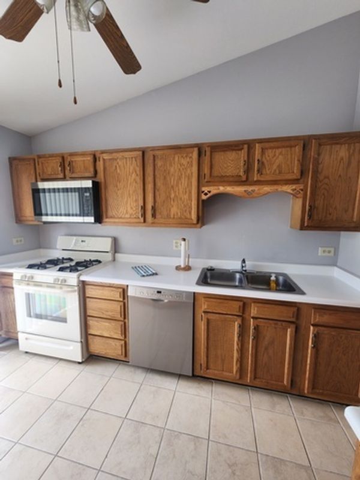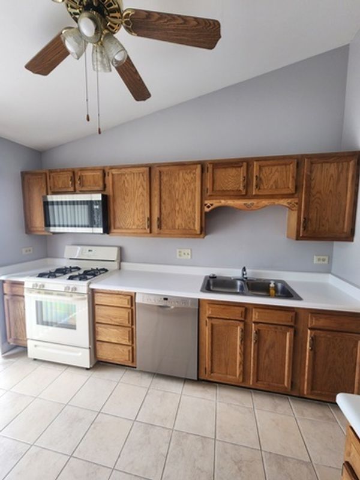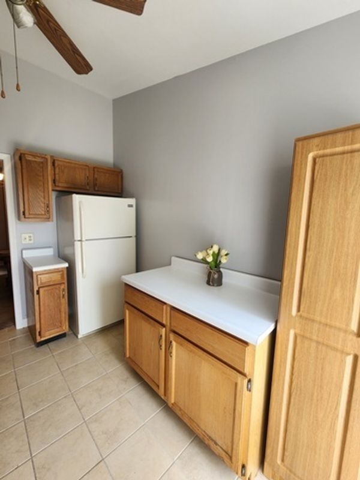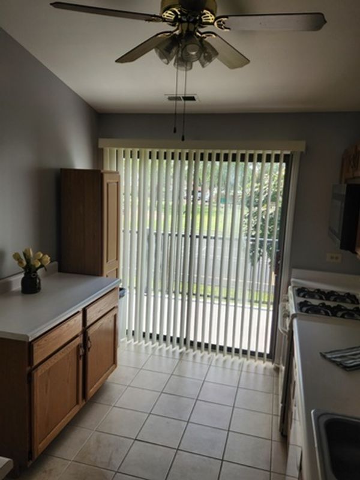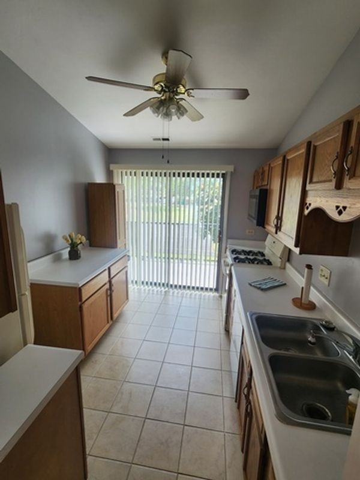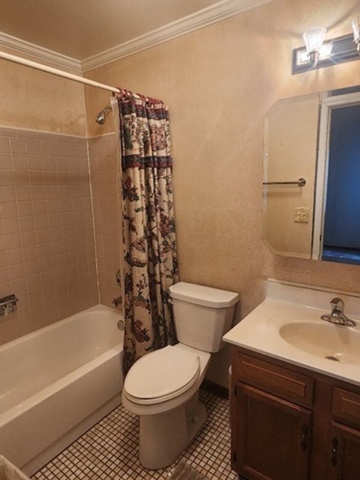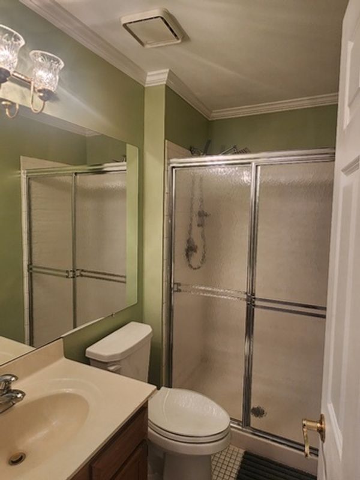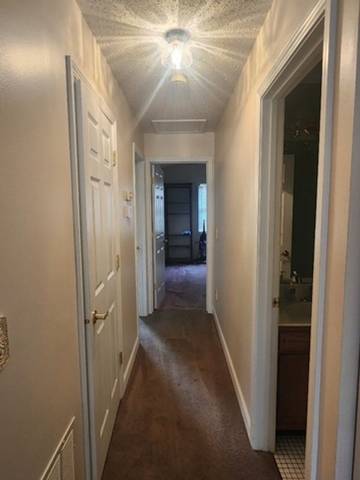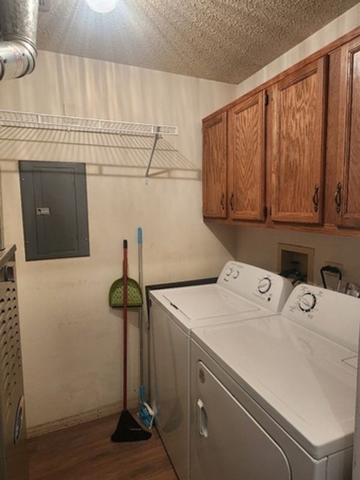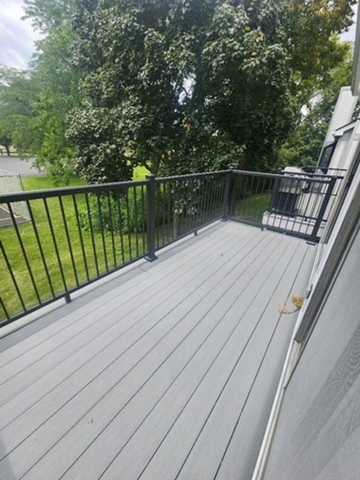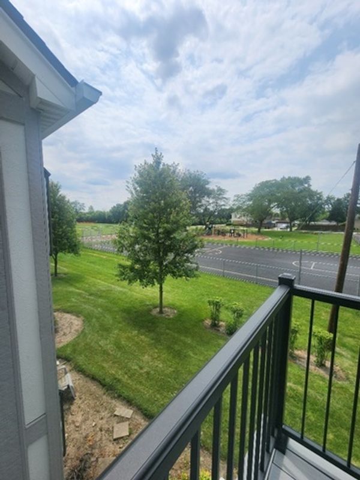671 Catherine Court Unit 31C
Wood Dale, IL
60191
About this home
Bright and spacious 2nd floor unit in the lovely Elizabeth Park community. Two bedrooms, one being a very large master with an entire wall of closets and en suite bath. Second bedroom is also spacious and has a walk in closet. Vaulted ceiling in the sunny living and dining rooms including a gas fireplace for cozy winter evenings. Sliding doors out to a nice balcony which spans from living room to kitchen which bring in lots of natural light. There is a full bath in the hall for a total of two full baths. Roomy laundry/utility room with a newer washer and dryer plus the GFA furnace and CA that was replaced in 2013. Roofs have been replaced also. Sunny kitchen with neutral paint and tile floor. New microwave, new range, dishwasher and disposal.There is some cabinetry that is free standing so it can be rearranged to your liking. Both commodes have been replaced. There is an attached one car garage with hallway to unit. Its the first garage closest to the hall too. These condos are such a great value.
