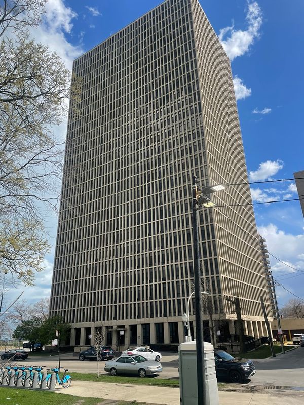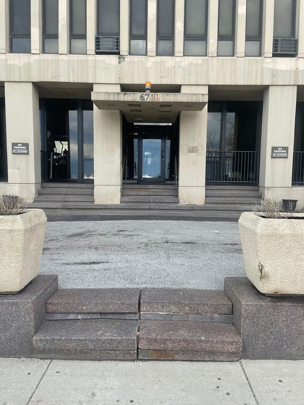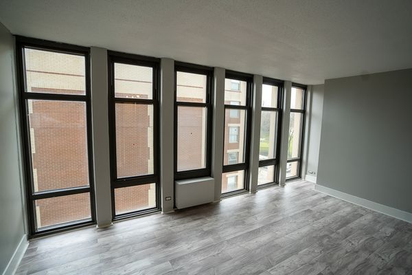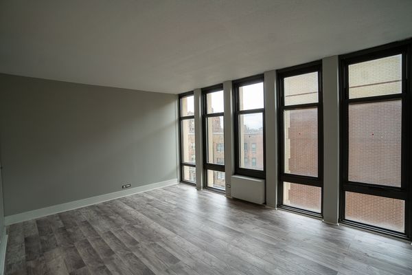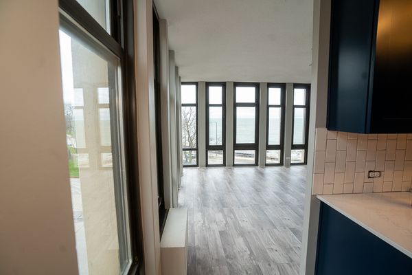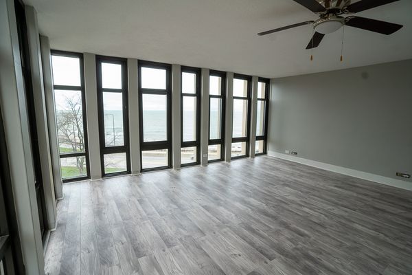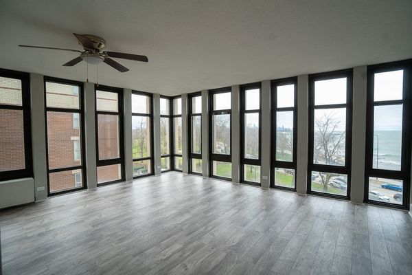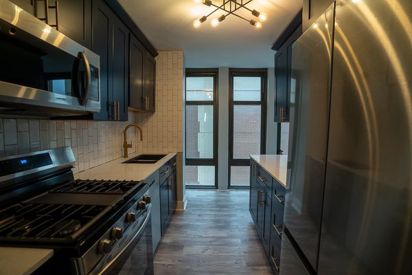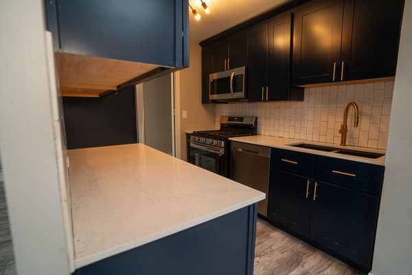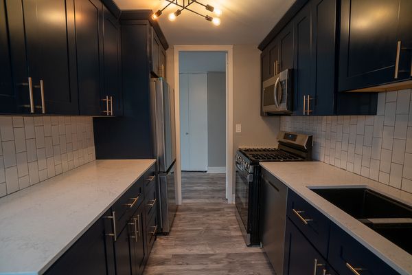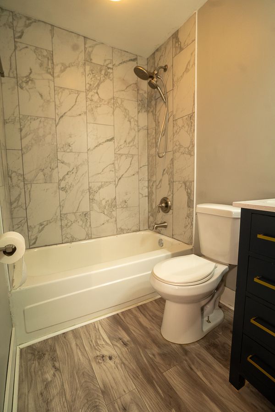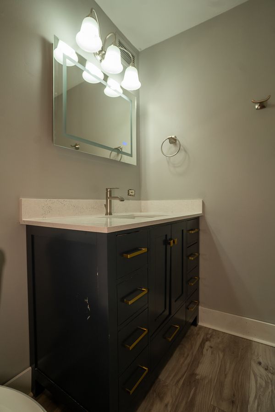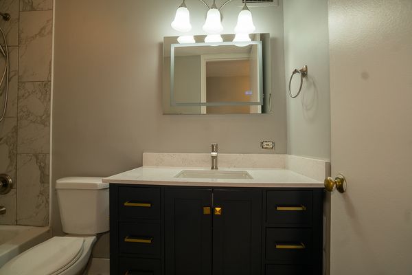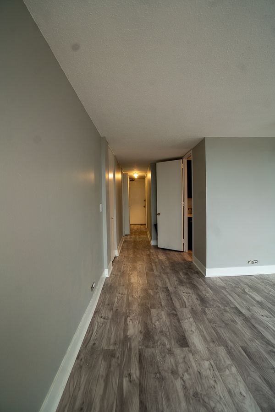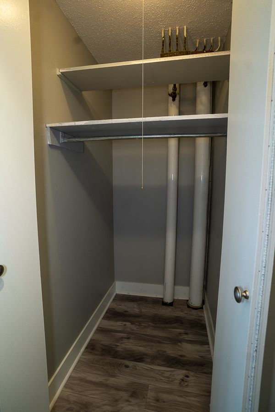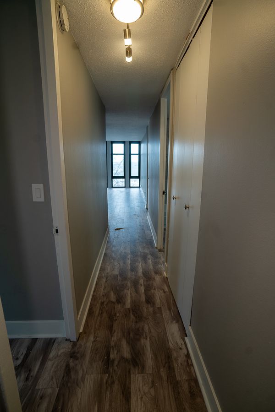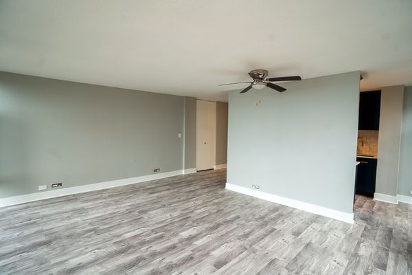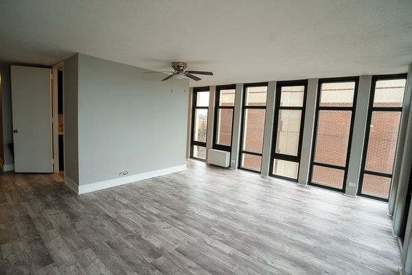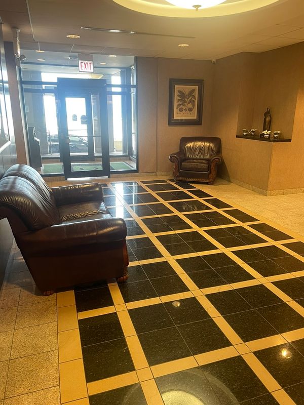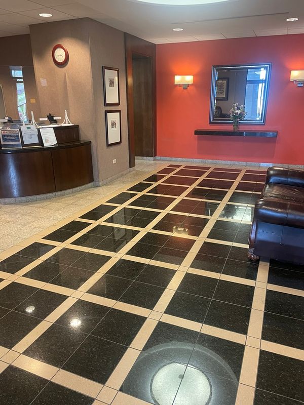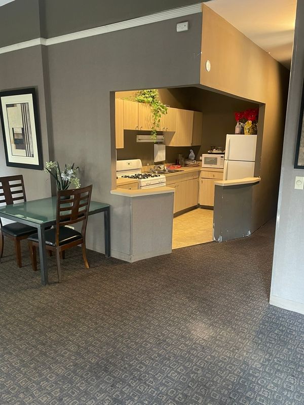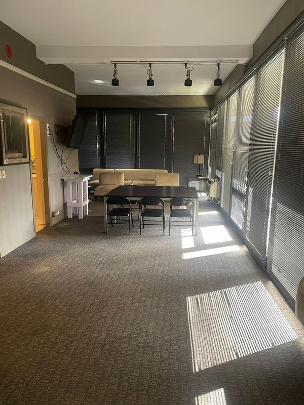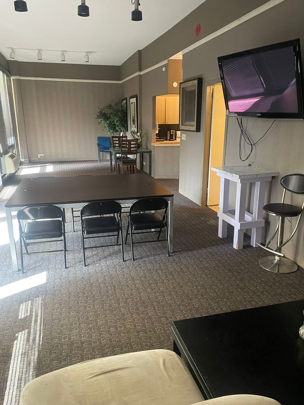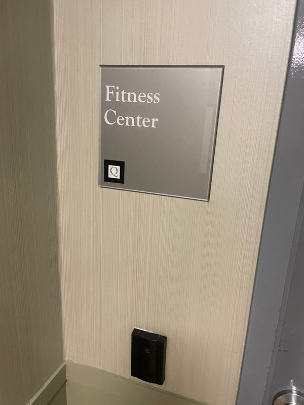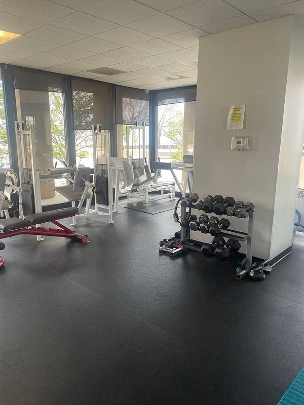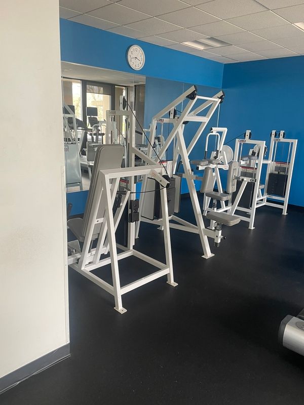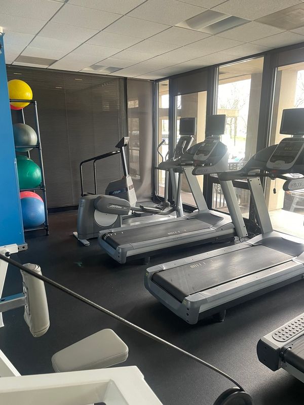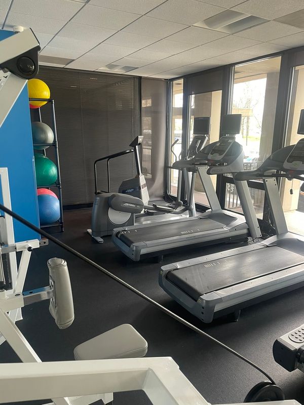6700 S South Shore Drive Unit 5G
Chicago, IL
60649
About this home
Redefine your urban living experience in a meticulously renovated condo nestled in the heart of the hot South Shore neighborhood. This 1-bedroom, 1-bathroom gem offers a perfect blend of modern comfort and breathtaking natural beauty Embrace the epitome of urban living with easy access to public transportation, putting the city's vibrant culture, renowned dining establishments, and eclectic entertainment options right at your fingertips. Take a stroll or a bike ride along the lake with access to the lakefront trail right across the street. Enjoy close proximity to the South Shore Cultural Center, Jackson Park Golf Course, Rainbow Beach and the soon to open Obama Center. The indoor reserved parking garage space allows you to access your vehicle without needing to brave the elements. Your new galley kitchen includes quartz countertops, brand new semi-custom kitchen cabinets with soft close doors, brand new stainless steel appliances and more. The updated bathroom can be your oasis with updated cabinetry and modern finishes. The bedroom provides tons of room and ample closet space. This condo includes a gorgeous and expansive view of Lake Michigan from the wall to ceiling windows. Enjoy superior amenities including a 24-hour door staff, package receiving, fitness room, on-site management office, social room and the community laundry room on the top floor. Don't miss this rare opportunity to experience sophisticated urban lakeside living at its finest. Schedule your showing today and let your dream of waterfront serenity become a reality!
