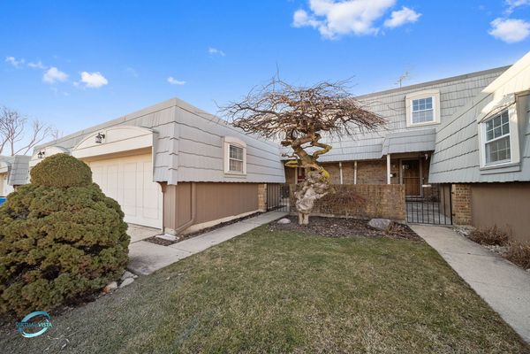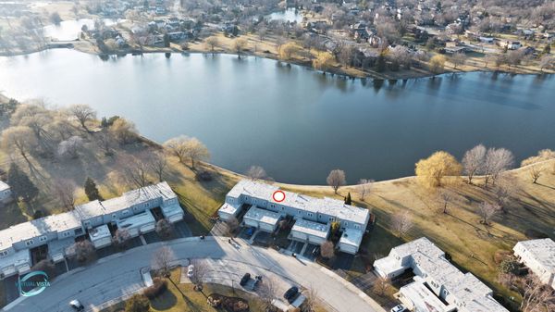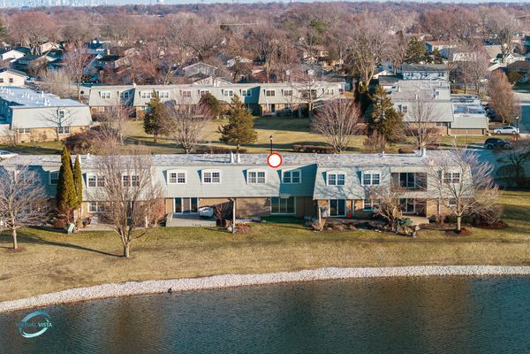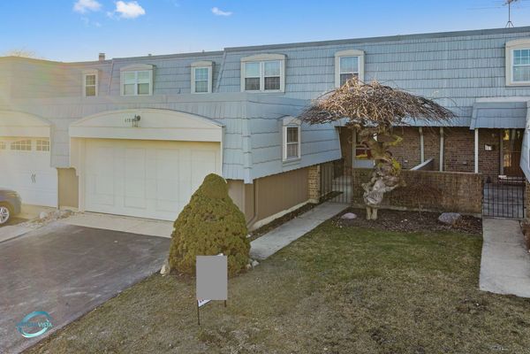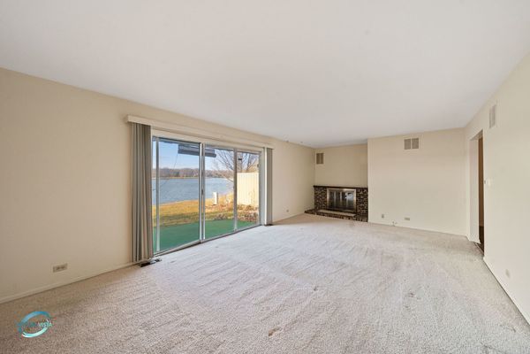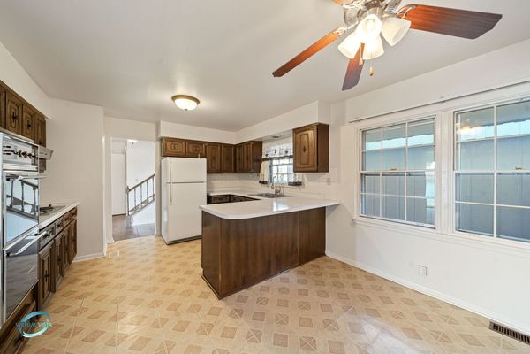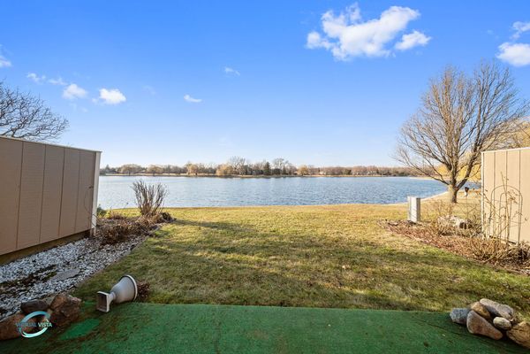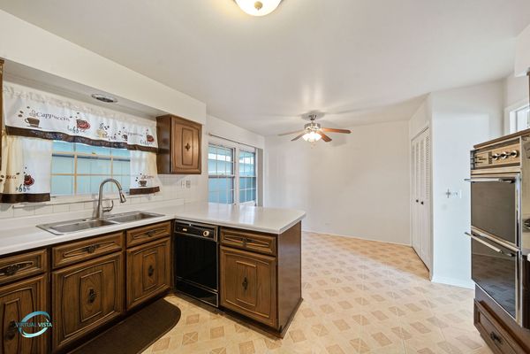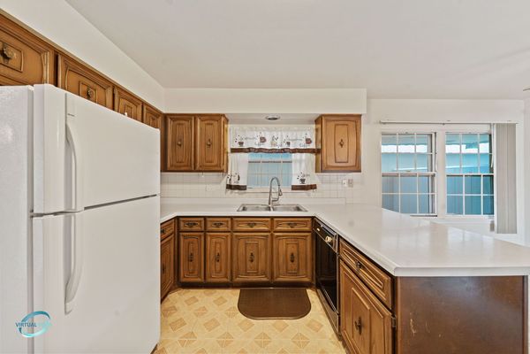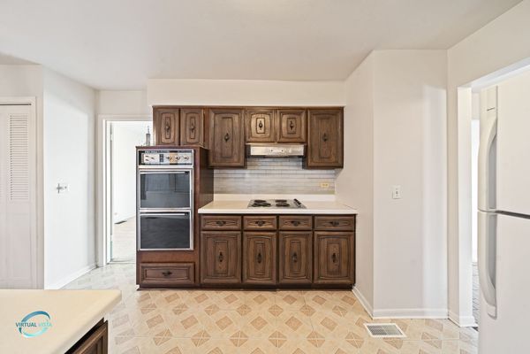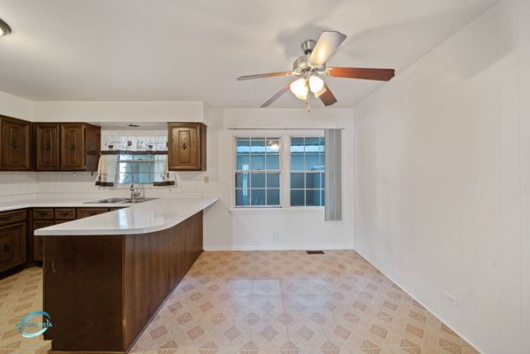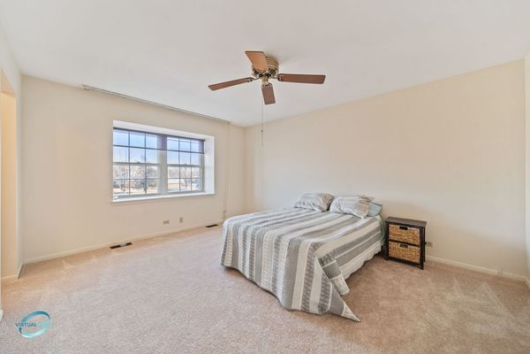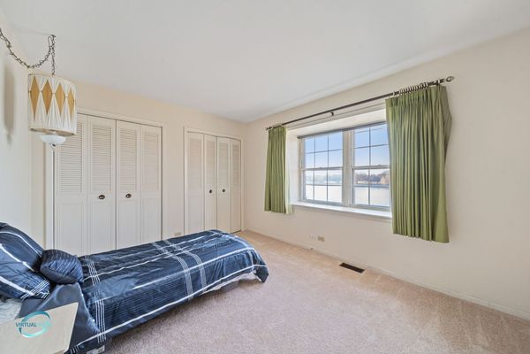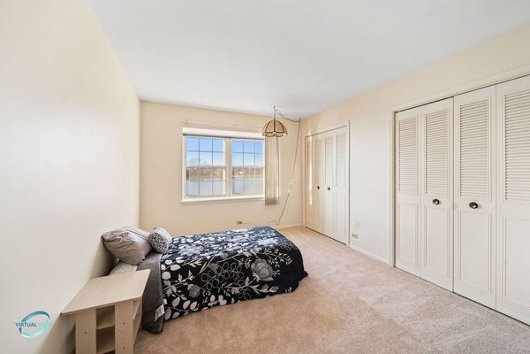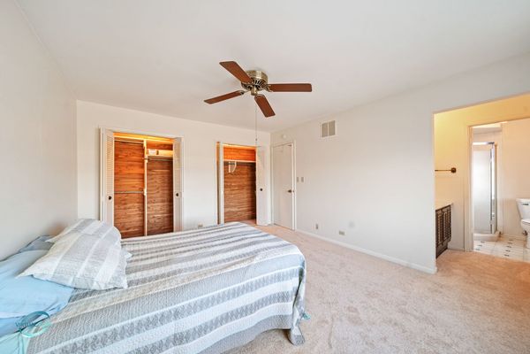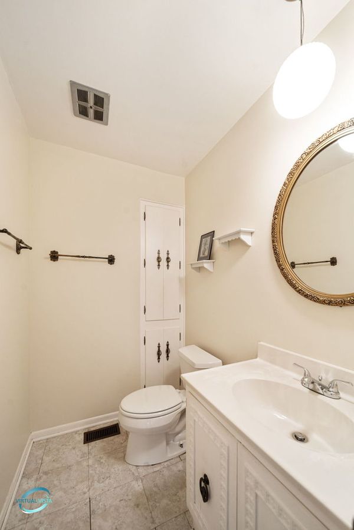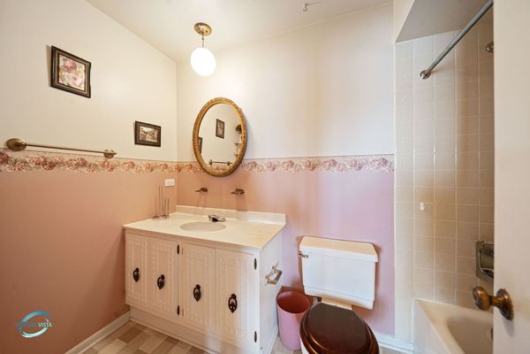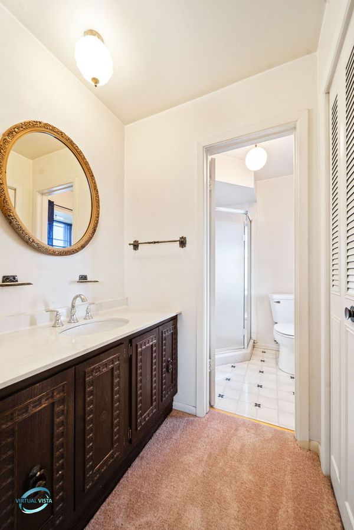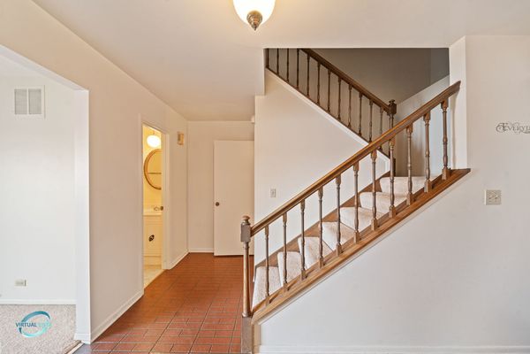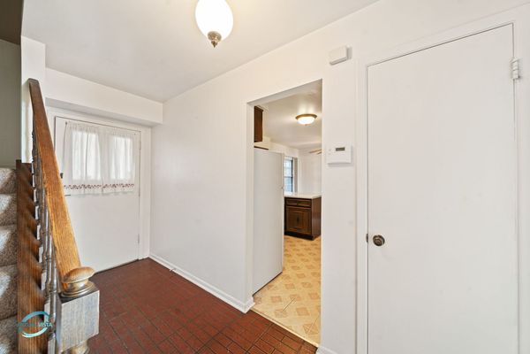670 Versailles Circle Unit D
Elk Grove Village, IL
60007
About this home
Welcome to a rare opportunity nestled in the heart of Elk Grove Estate - a 3-bedroom, 21/2-bathroom townhouse with immense potential, priced well below market value. This hidden gem, just steps away from a serene lake, presents an ideal canvas for those seeking a lakeside lifestyle at an unbeatable price. Upon entering, you'll be captivated by the abundant natural light that fills the spacious living area, creating a warm and welcoming ambiance. The layout seamlessly connects the living, dining, and kitchen spaces, providing the perfect foundation for a contemporary and personalized living experience. The kitchen, awaiting your creative touch, can be transformed into a culinary haven that caters to your unique taste and style. Envision modern upgrades that will elevate this space into the heart of your home, ideal for creating cherished memories with loved ones. Upstairs, the three bedrooms offer ample space, with the master suite boasting its private bathroom and captivating views of the adjacent lake. The additional bedrooms share a well-appointed full bathroom, and with some updates, these spaces can become tranquil retreats. Step into the private backyard and discover a cozy outdoor oasis - perfect for entertaining, gardening, or simply enjoying the breathtaking lake views. The 2 car garage adds convenience and security to your daily routine. Situated in the sought-after Elk Grove Estate community, this townhouse provides not only a home but a lifestyle. Enjoy proximity to parks, schools, shopping, and dining options, all while relishing the beauty of the nearby lake. Don't miss out on this extraordinary opportunity to invest in a property with tremendous potential. With a touch of vision and effort, you can transform this Elk Grove Estate townhouse into a modern residence with stunning lake views, reflecting your unique personality. Act quickly - schedule a viewing today and unlock the lakeside lifestyle that awaits you!
