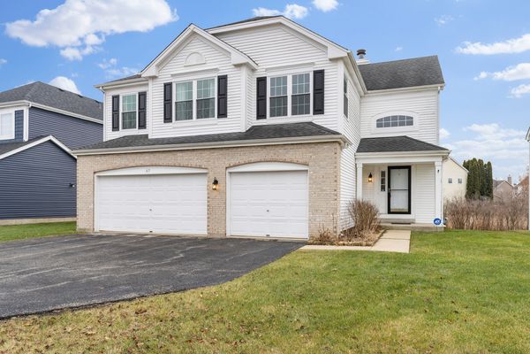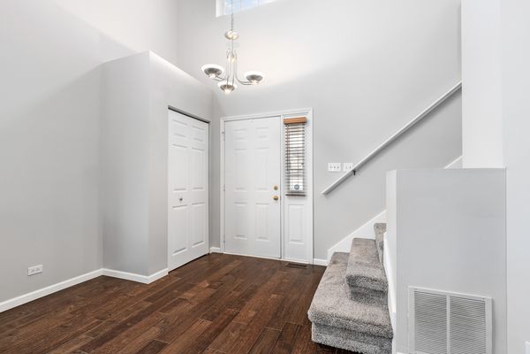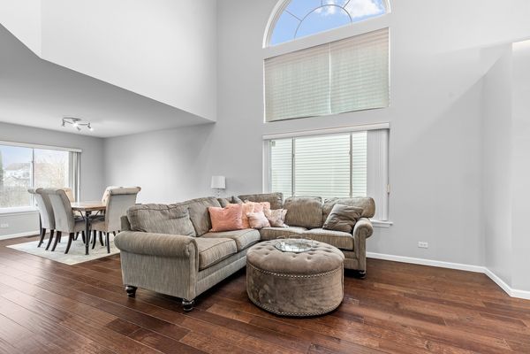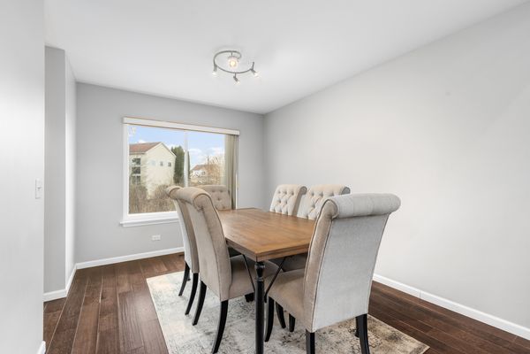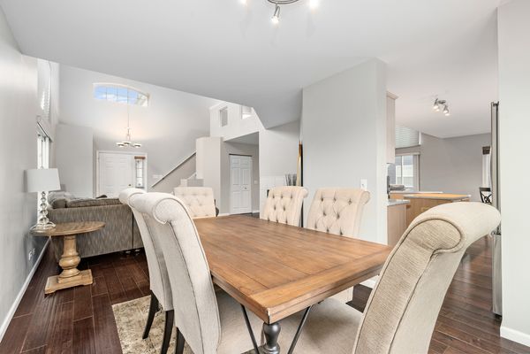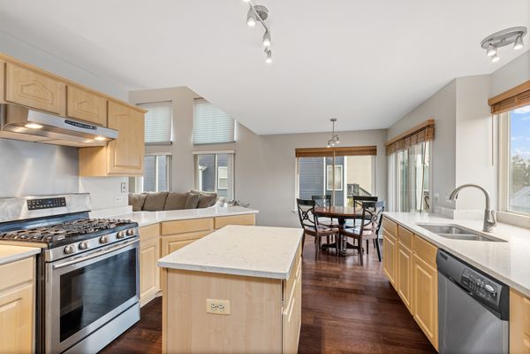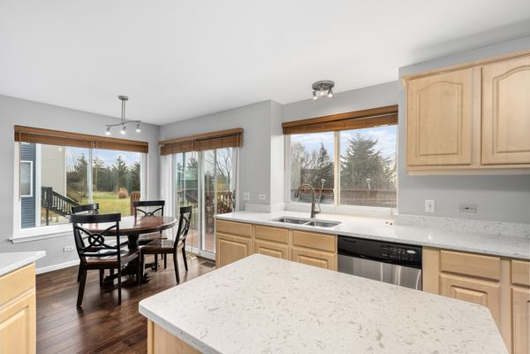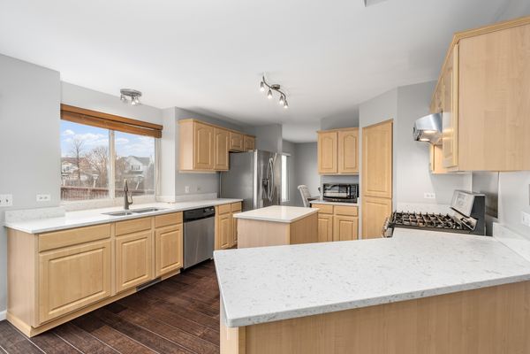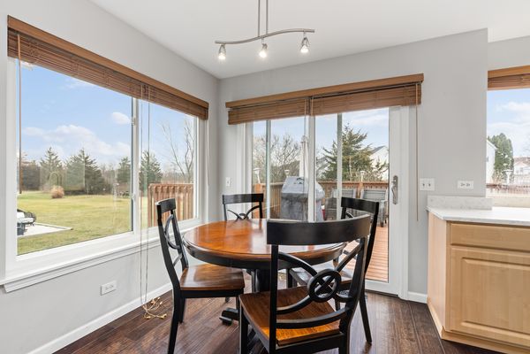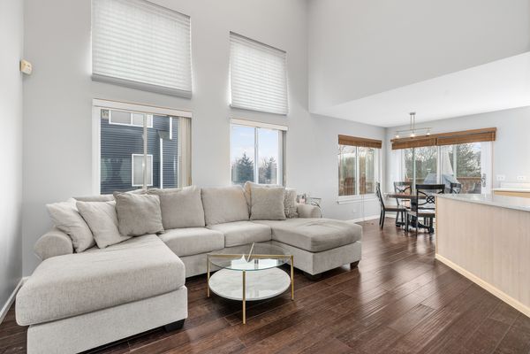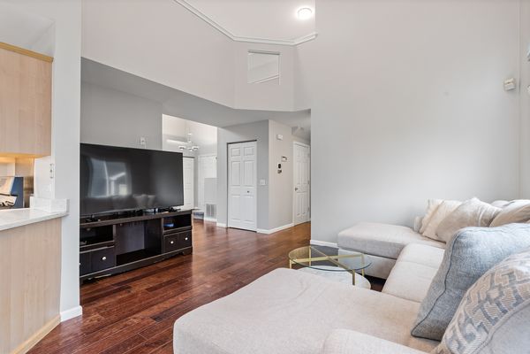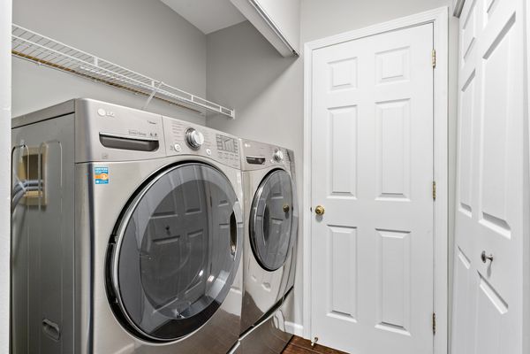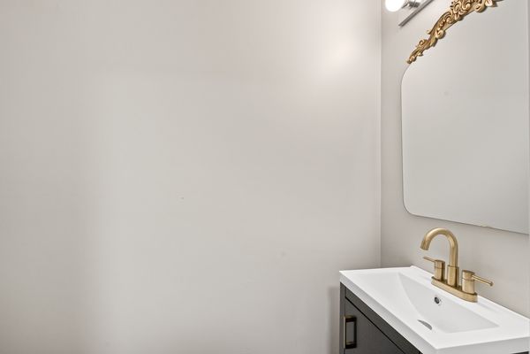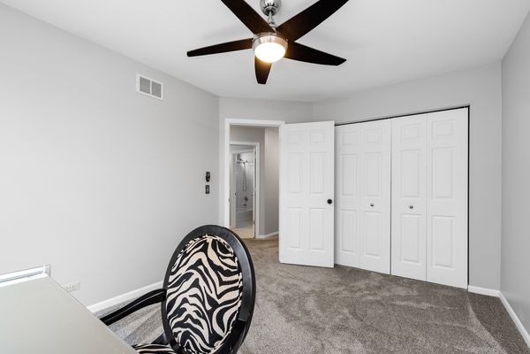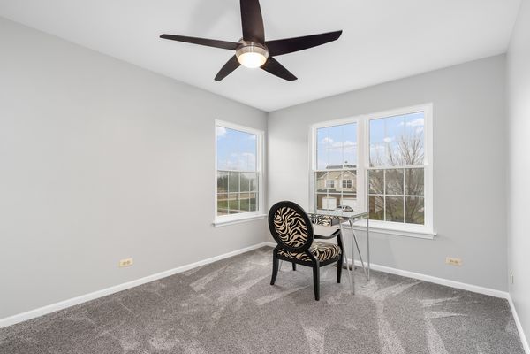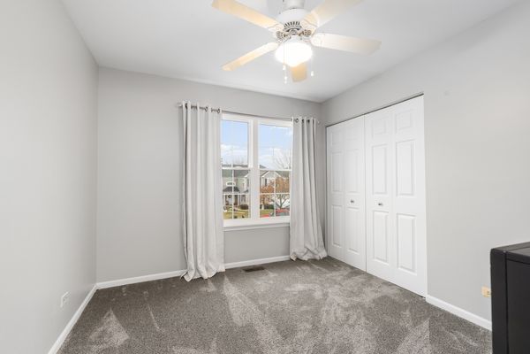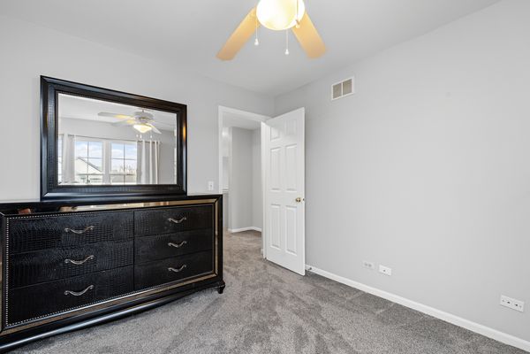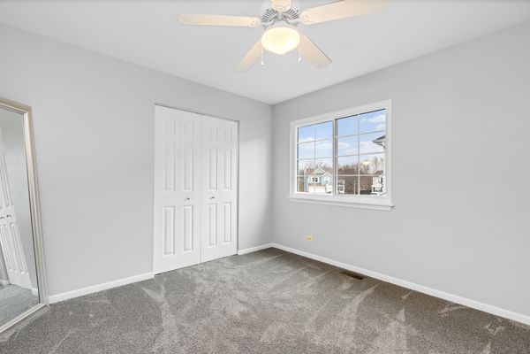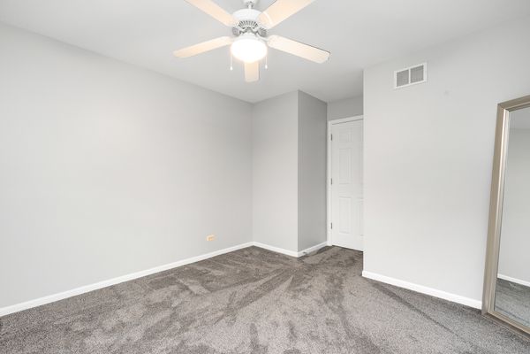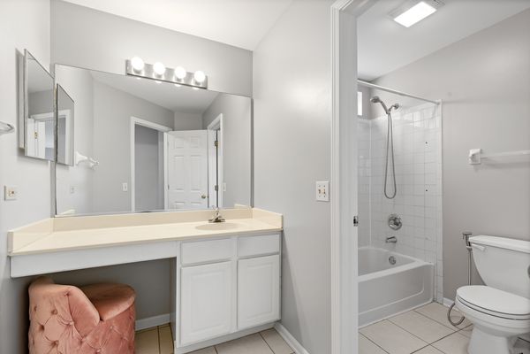67 W Tall Grass Court
Round Lake Beach, IL
60073
About this home
Move in ready home! Largest Sunrise Model in the desirable Country Walk sub division. Brick facade, awesome three car garage, and a custom-made wooden deck backing to wetlands transition. The home features 4 bedrooms, 2 1/2 bath, full unfinished basement waiting creative ideas, cathedral ceilings with a bright & open layout, foyer to Living and Dining room, double sided fireplace to the family room, with sliding doors to deck, eat-in kitchen space, and gourmet kitchen. Modern architectural details are all over and many upgrades have been done over the years. Impressive stairs to second-floor rooms separated for privacy and style from the Master Suite with a hallway bridge with a view to the first floor. The master suite features a large walk-in closet and bath with a double sink and a separate shower and tub. Owners installed engineered wood flooring on the entirety of the first floor 2022, windows on the second floor 2022, radon mitigation system in 2022, painted in early 2022, new granite kitchen counters 2019, windows & patio door replaced (but facade good conditions) 2018, A/C in 2017, furnace in 2016, Eco Bee thermostat. Great location, close to, parks, playgrounds, basketball courts, bike paths, lake, and fishing pier. Round Lake Area Park District, shopping, restaurants, theaters, Cultural & Civic center with outdoor concert pavilion and METRA commuter rail. Lake Villa Schools! No HOA.
