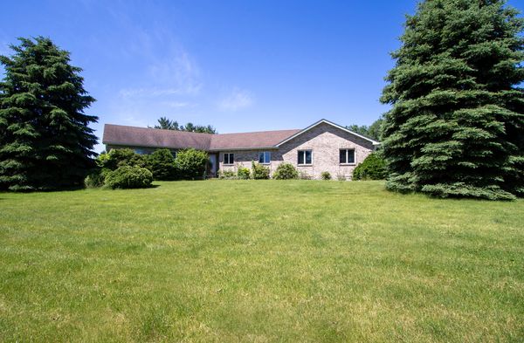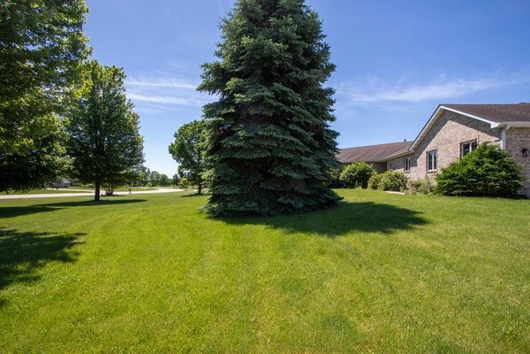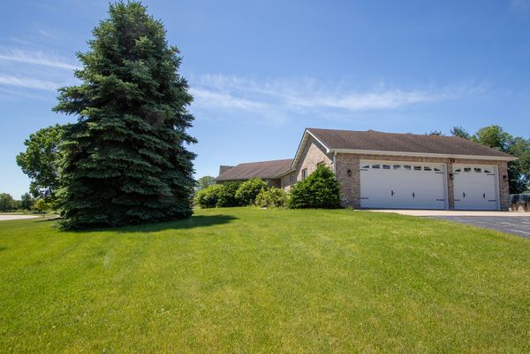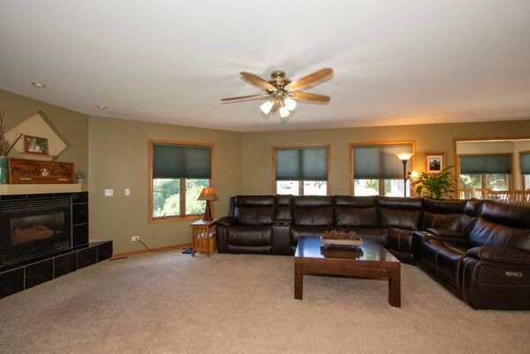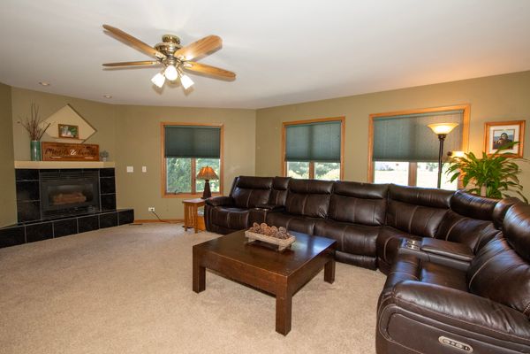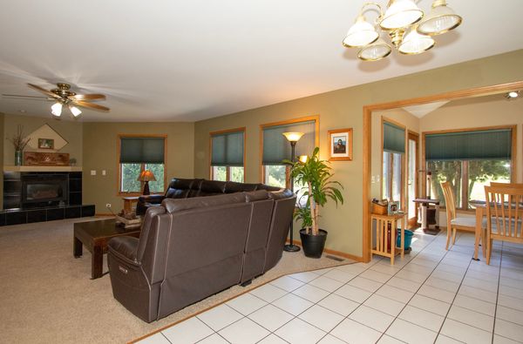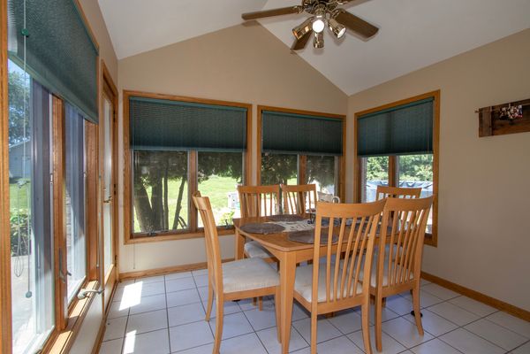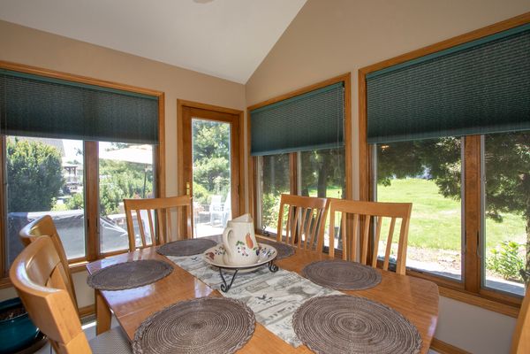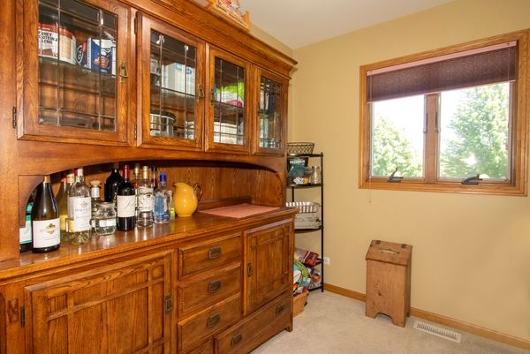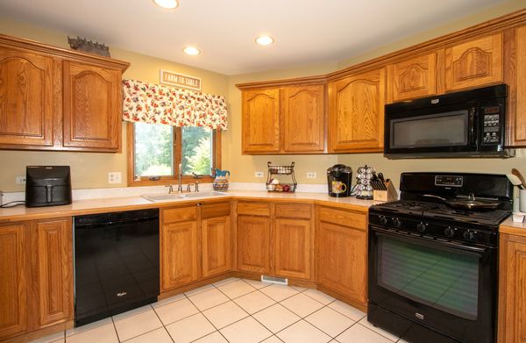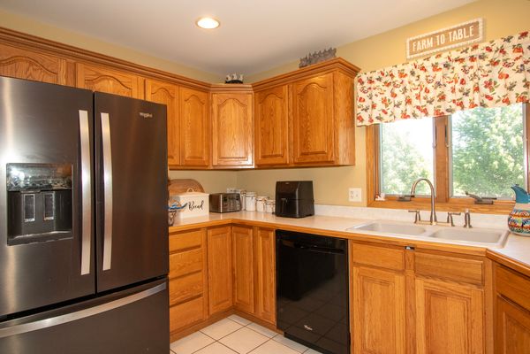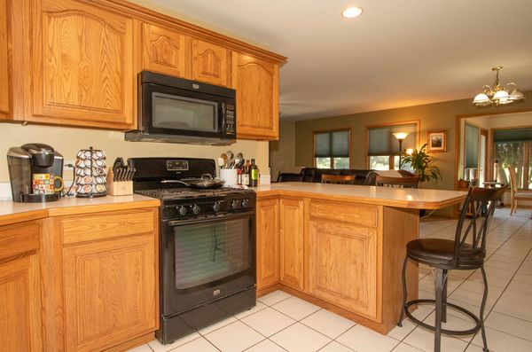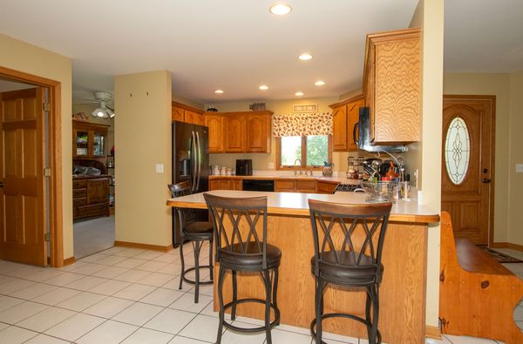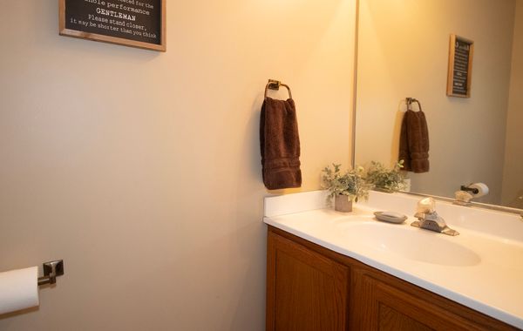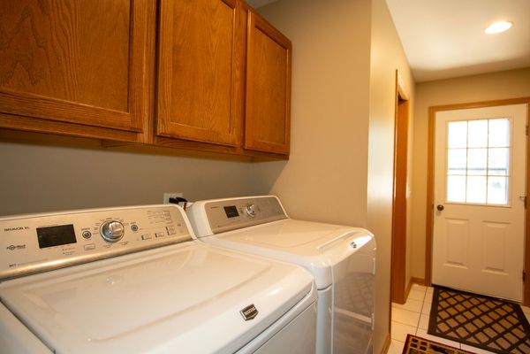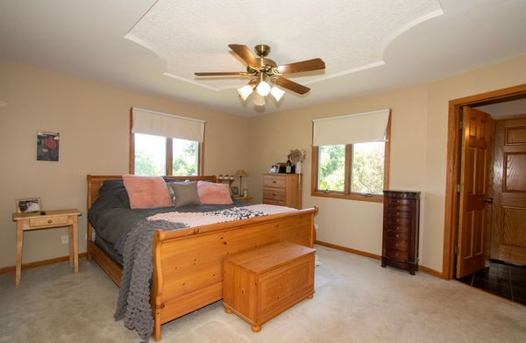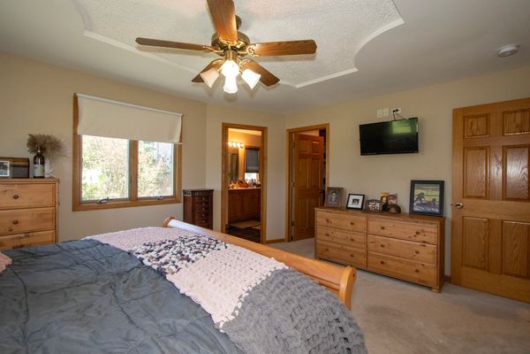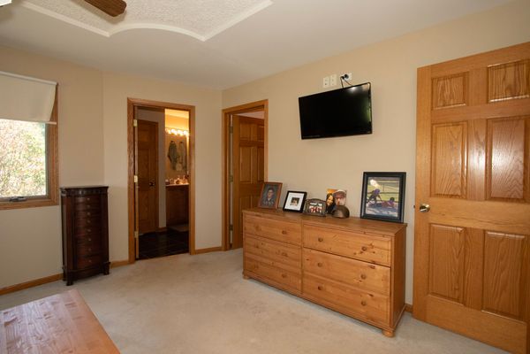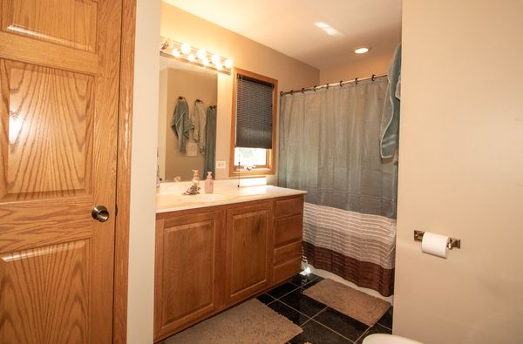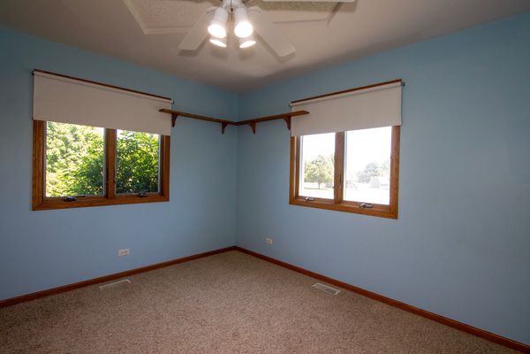67 Ronhill Road
Yorkville, IL
60560
About this home
This custom-built ranch house is located on a picturesque lot with mature pine trees. Relax in the backyard patio overlooking a large above ground pool recently installed in 2022. This well-maintained home has a total of 4 bedrooms with 3 1/2 bathrooms and a full finished lower level with an approx. 1525 sq ft of additional living space. Relax by the fireplace in the spacious living room featuring large windows with views of the patio and deep backyard. An open floor plan includes access to the Florida/sunroom where you can also walk out to a patio, perfect for summer grilling. The kitchen has a well-planned layout with a breakfast bar and a nearby separate 12 x 8 eating area. Off the kitchen is an office area, convenient access to the three-car attached garage, a laundry room and a half bath perfectly located close to the pool. The primary site has an attractive inlaid ceiling design in the bedroom, a walk-in closet and a private bathroom. Two additional bedrooms and a second full bath complete the first floor. The finished full basement features an expansive family room with a large bar and a double sink. Adjoining is a billiards area which includes the pool table. The fourth bedroom is in the lower level along with a full bath. A furnace room, utility room and a storage room complete the basement. There is even a second set of stairs from the basement directly into the three-car garage. Solid oak, six-panel doors are found throughout the house, including in the lower level. A partial list of newer updates include a water softener & whole house filter (2022), new A/C + Heating System (2022), new submersible sump pump (2021), lower-level tub/shower faucets replaced (2022), new exterior lighting (2024), installed a chicken coup (2021), new ejector pump (2020) and a new kitchen fridge (2021). Don't wait to view this exceptional home.
