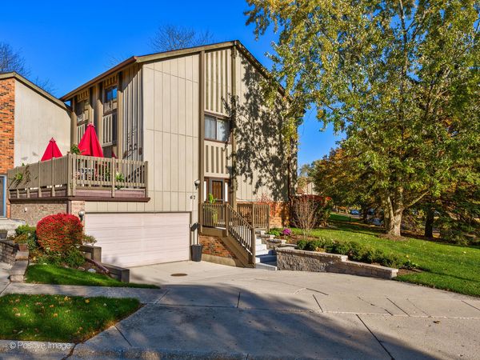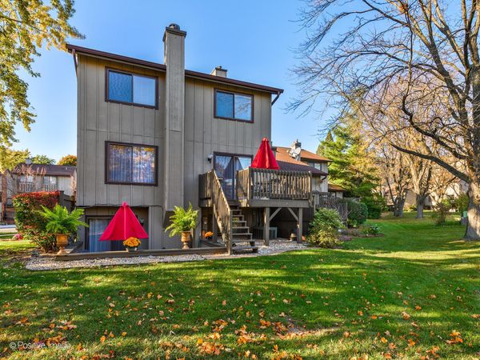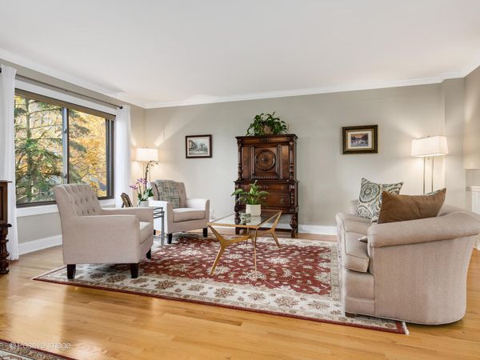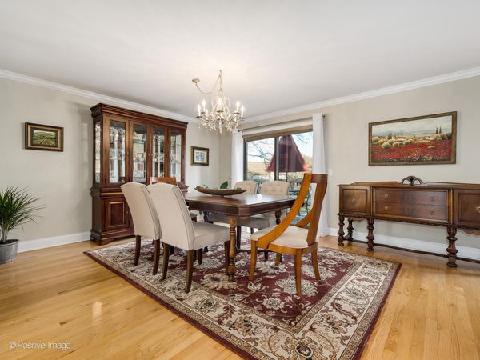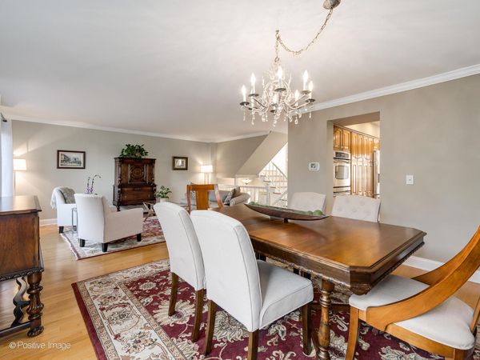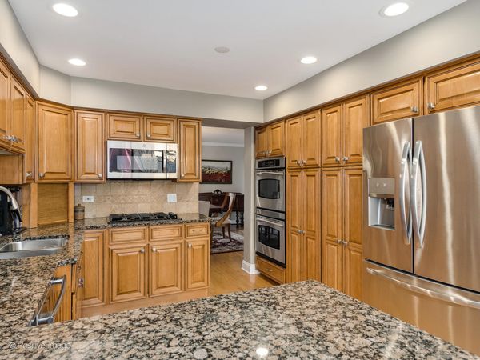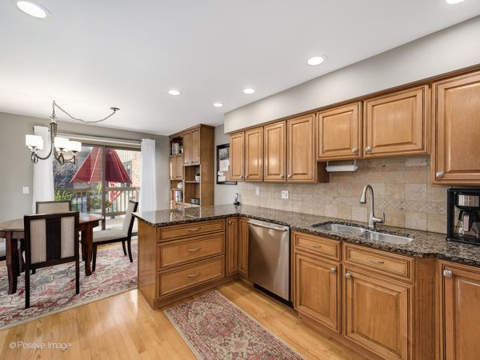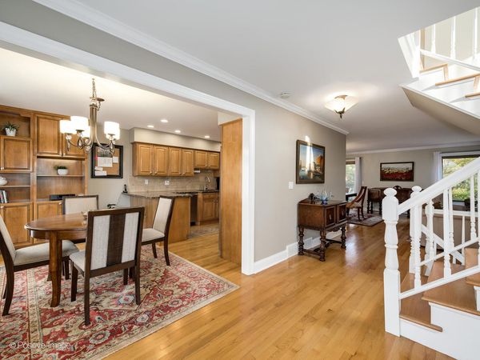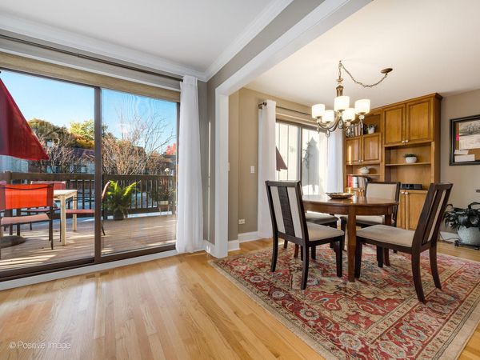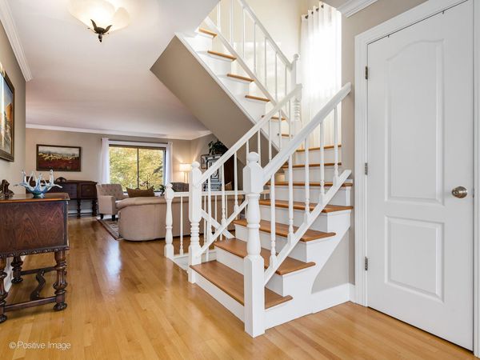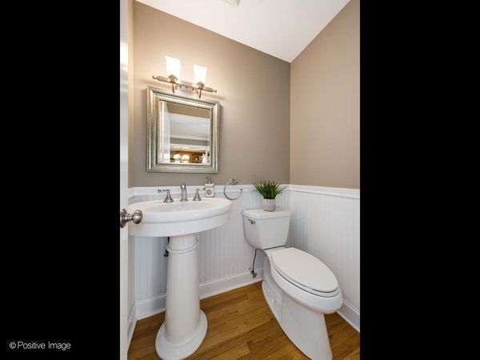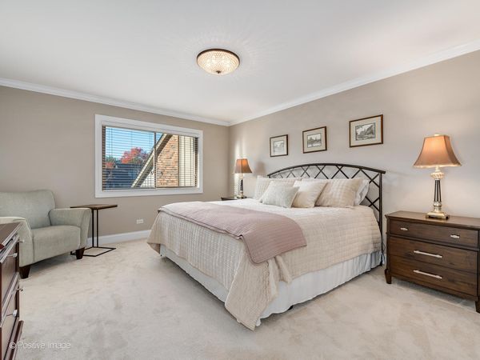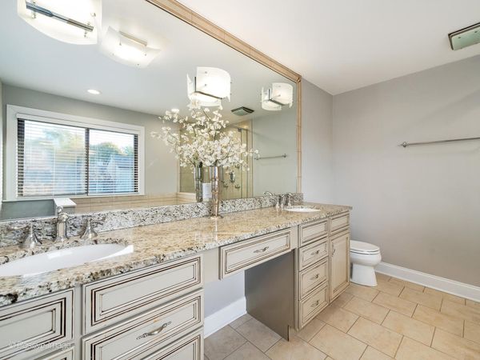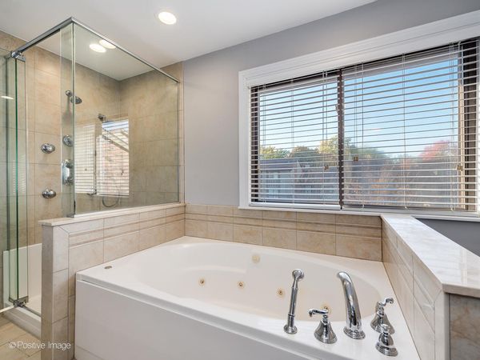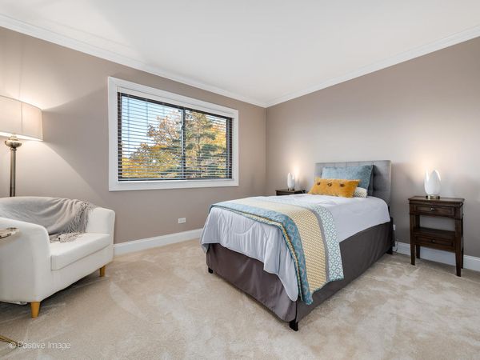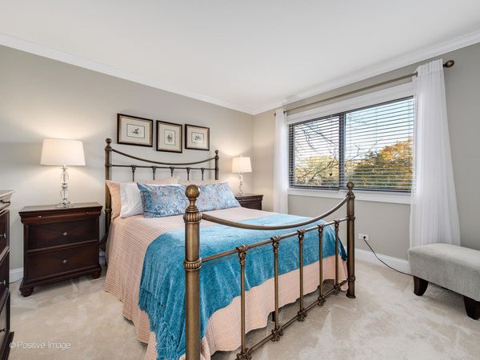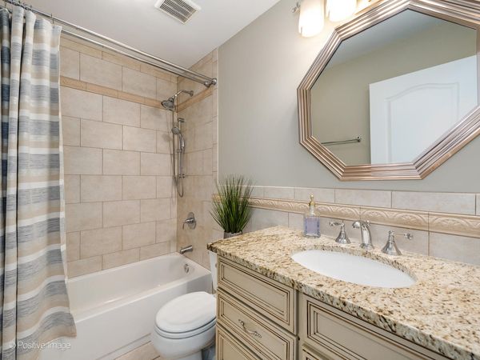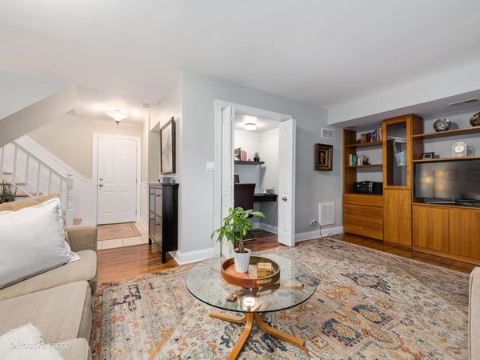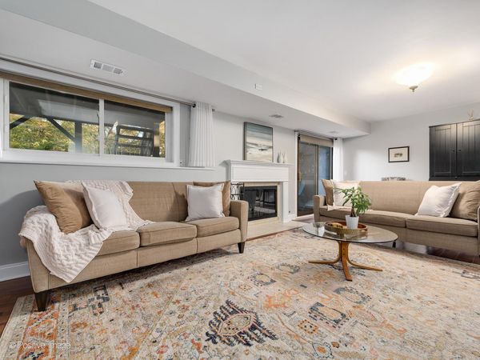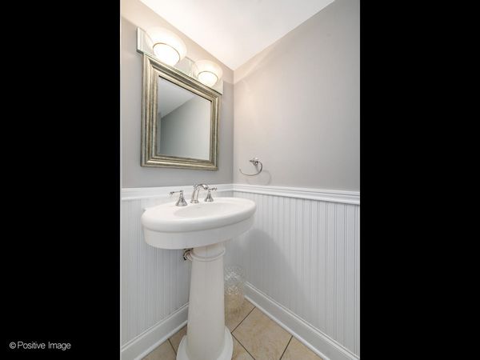67 Portwine Road
Willowbrook, IL
60527
About this home
Impeccably maintained, rarely available end unit Townhouse at Lake Hinsdale Village. Exceptionally redesigned for today's living, the open floor plan allows you to move freely between the spacious & sun filled rooms! Includes all the features you want such as: newer custom kitchen with bay island and stainless steel appliances, double oven, breakfast room, hardwood floors, crown moldings, two inviting decks off the main floor and 2 car attached garage. The main bedroom includes a spa-like ensuite bathroom that has been reconfigured to give the master bedroom a true master suite unlike similar units. Every bedroom has deep closets and enviable natural light. The walk out basement has access to yet another exterior patio and seating area, in addition to a large, inviting family room, half bathroom, laundry room and even a redesigned home office/workstation. Enjoy al fresco dining in any of the private 3 outdoor areas. This sought out community offers all the amenities: gym room, outdoor pool, resort style club house, and plentiful walking paths to and around the scenic pond. So much indoor and outdoor space for easy living and entertaining. You must tour this nothing to renovate, move in ready and maintenance free home.
